Black House Exterior with a Grey Roof Ideas and Designs
Refine by:
Budget
Sort by:Popular Today
1 - 20 of 396 photos
Item 1 of 3

The Guemes Island cabin is designed with a SIPS roof and foundation built with ICF. The exterior walls are highly insulated to bring the home to a new passive house level of construction. The highly efficient exterior envelope of the home helps to reduce the amount of energy needed to heat and cool the home, thus creating a very comfortable environment in the home.
Design by: H2D Architecture + Design
www.h2darchitects.com
Photos: Chad Coleman Photography

Back of house. Dark paint. Black paint on siding. Black framed windows. From Traditional to Modern style renovation.
Large and black modern detached house in Austin with concrete fibreboard cladding, a hip roof, a shingle roof and a grey roof.
Large and black modern detached house in Austin with concrete fibreboard cladding, a hip roof, a shingle roof and a grey roof.

An envelope of natural cedar creates a warm, welcoming embrace as you enter this beautiful lakefront home. The cedar shingles in the covered entry, stained black shingles on the dormer above, and black clapboard siding will each weather differently and improve their characters with age.

Inspiration for a small and black bungalow tiny house in Seattle with wood cladding, a flat roof, a grey roof and shingles.

The Modern Mountain Ambridge model is part of a series of homes we designed for the luxury community Walnut Cove at the Cliffs, near Asheville, NC
Inspiration for a medium sized and black classic bungalow detached house in Other with mixed cladding, a pitched roof, a shingle roof, a grey roof and board and batten cladding.
Inspiration for a medium sized and black classic bungalow detached house in Other with mixed cladding, a pitched roof, a shingle roof, a grey roof and board and batten cladding.

Design ideas for a small and black modern tiny house in Minneapolis with mixed cladding, a pitched roof, a metal roof and a grey roof.
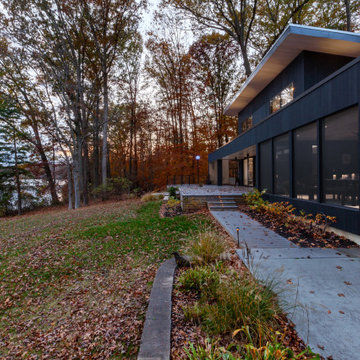
Auto court view of major renovation project at Lake Lemon in Unionville, IN - HAUS | Architecture For Modern Lifestyles - Christopher Short - Derek Mills - WERK | Building Modern

Custom Stone and larch timber cladding. IQ large format sliding doors. Aluminium frame. Large format tiles to patio.
Design ideas for a medium sized and black contemporary bungalow concrete and rear house exterior with a flat roof, a mixed material roof and a grey roof.
Design ideas for a medium sized and black contemporary bungalow concrete and rear house exterior with a flat roof, a mixed material roof and a grey roof.
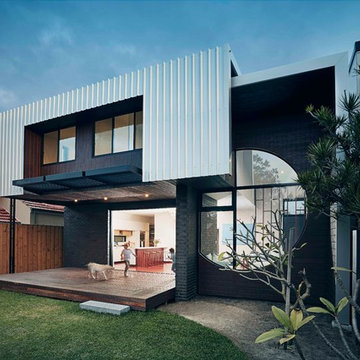
Luke Carter Wilton
Inspiration for a black contemporary two floor rear detached house in Perth with mixed cladding, a flat roof, a metal roof and a grey roof.
Inspiration for a black contemporary two floor rear detached house in Perth with mixed cladding, a flat roof, a metal roof and a grey roof.

The new rear features an offset building form to draw light into the kitchen and dining space, while minimising overshadowing to the southern neighbour.
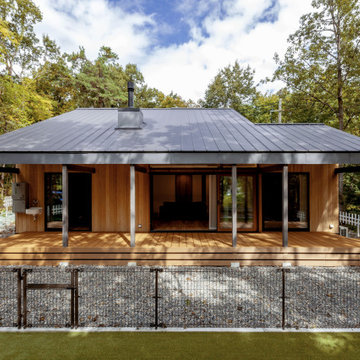
林の中に佇むA邸一見すると平屋建てのようだが実は2階建て。周囲は雑草が生えにくいよう砕石を敷いた。愛犬のための芝敷きのドッグランも設置。
Inspiration for a medium sized and black two floor detached house in Other with wood cladding, a pitched roof, a metal roof, a grey roof and board and batten cladding.
Inspiration for a medium sized and black two floor detached house in Other with wood cladding, a pitched roof, a metal roof, a grey roof and board and batten cladding.

The compact subdued cabin nestled under a lush second-growth forest overlooking Lake Rosegir. Built over an existing foundation, the new building is just over 800 square feet. Early design discussions focused on creating a compact, structure that was simple, unimposing, and efficient. Hidden in the foliage clad in dark stained cedar, the house welcomes light inside even on the grayest days. A deck sheltered under 100 yr old cedars is a perfect place to watch the water.
Project Team | Lindal Home
Architectural Designer | OTO Design
General Contractor | Love and sons
Photography | Patrick
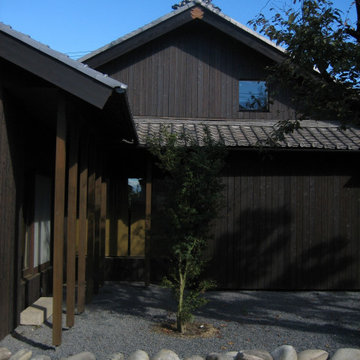
四日市コンビナートまで、100mも離れていないような、そんな場所に古民家が整然と並んでいます。
この家はもともと海沿いにありましたが、昭和14年、海軍燃料廠建設のため、町ごと移転、この家も移築となりました。
その時代ごとの家族構成に対応すべく増築・改築が重ねられてきたこの家も、今となっては、あまりにも広く、使い勝手
の悪いものとなっていました。移築後の70年間で、4世代18人にわたって住み継がれてきたことになります。
「みんなの実家であるために」
4世代分にもなる物を必要なもの・不要なものに分別することから始まり、物置と化してしまっている各部屋を、必要な
部屋のみ残し大幅に減築、法事などで使用される玄関・みせの間・仏間はほぼそのままとする一方、大勢の集まる食堂
・台所・畳の間、プライベートな奥の個室には、大幅に手を加えました。厨子(つし:小屋裏)は、客間及びギャラリーとして
おり、長持ちには、この家で育った人の思い出の品々が収納されています。
この改修により、この家は本来の価値を取り戻しました。この家で育ち巣立っていった人々にとって、自分の家のことを
どこか誇りに思えるような、そのような改修となれば幸いです。
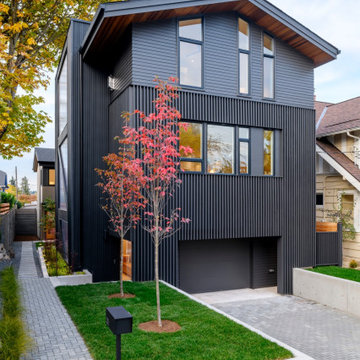
Inspiration for a medium sized and black contemporary detached house in Seattle with three floors, mixed cladding, a pitched roof, a shingle roof and a grey roof.
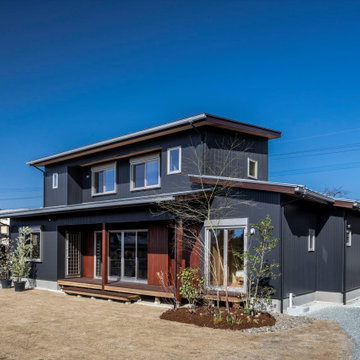
Black modern two floor detached house in Fukuoka with metal cladding, a lean-to roof, a metal roof, a grey roof and board and batten cladding.
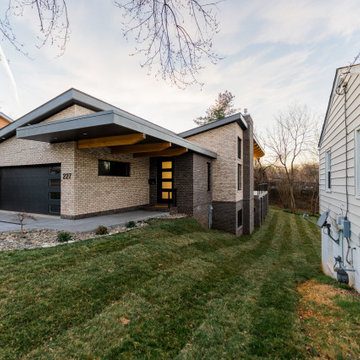
Two colors of brick, brick patio, exposed beams coming from the inside out, large deck, lots of large windows and doors.
Design ideas for a large and black midcentury two floor brick detached house in Other with a lean-to roof, a metal roof and a grey roof.
Design ideas for a large and black midcentury two floor brick detached house in Other with a lean-to roof, a metal roof and a grey roof.
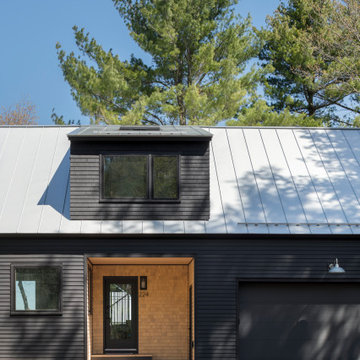
Photo of a large and black modern two floor detached house in New York with wood cladding, a pitched roof, a metal roof, a grey roof and shiplap cladding.
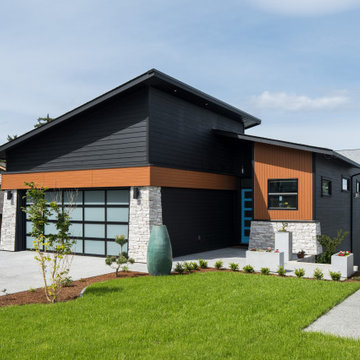
Ocean Bank is a contemporary style oceanfront home located in Chemainus, BC. We broke ground on this home in March 2021. Situated on a sloped lot, Ocean Bank includes 3,086 sq.ft. of finished space over two floors.
The main floor features 11′ ceilings throughout. However, the ceiling vaults to 16′ in the Great Room. Large doors and windows take in the amazing ocean view.
The Kitchen in this custom home is truly a beautiful work of art. The 10′ island is topped with beautiful marble from Vancouver Island. A panel fridge and matching freezer, a large butler’s pantry, and Wolf range are other desirable features of this Kitchen. Also on the main floor, the double-sided gas fireplace that separates the Living and Dining Rooms is lined with gorgeous tile slabs. The glass and steel stairwell railings were custom made on site.
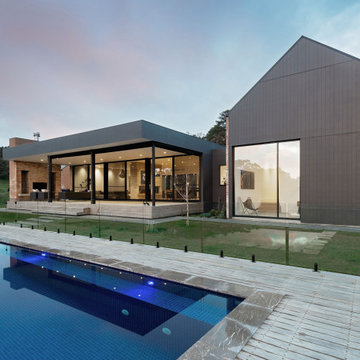
Nestled in the Adelaide Hills, 'The Modern Barn' is a reflection of it's site. Earthy, honest, and moody materials make this family home a lovely statement piece. With two wings and a central living space, this building brief was executed with maximizing views and creating multiple escapes for family members. Overlooking a west facing escarpment, the deck and pool overlook a stunning hills landscape and completes this building. reminiscent of a barn, but with all the luxuries.
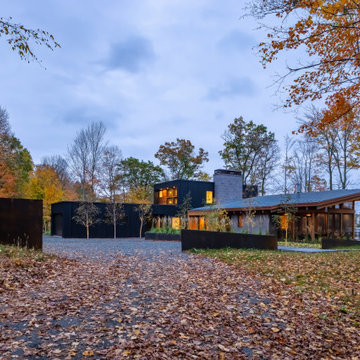
Photo of a large and black rustic two floor detached house in Minneapolis with mixed cladding, a lean-to roof, a metal roof, a grey roof and board and batten cladding.
Black House Exterior with a Grey Roof Ideas and Designs
1