Black House Exterior with Mixed Cladding Ideas and Designs
Refine by:
Budget
Sort by:Popular Today
61 - 80 of 1,405 photos
Item 1 of 3

Проект особняка 400м2 в стиле прерий(Ф.Л.Райт)
Расположен среди вековых елей в лесном массиве подмосковья.
Характерная "парящая" кровля и угловые окна делают эту архитектуру максимально воздушной.
Внутри "openspace" гостиная-кухня,6 спален, кабинет
Четкое разделение центральным блоком с обслуживающими помещениями на зоны активного и пассивного времяпровождения
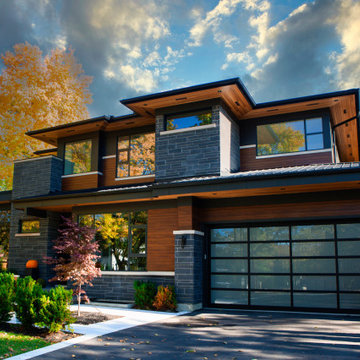
This is an example of a medium sized and black contemporary two floor detached house in Toronto with mixed cladding, a metal roof, a black roof and shiplap cladding.
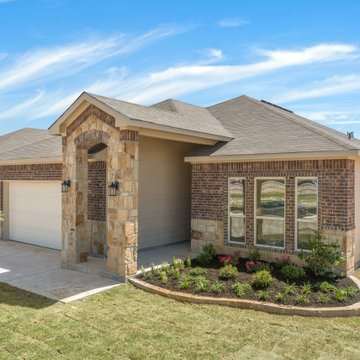
This is an example of a large and black traditional bungalow detached house in Austin with mixed cladding, a hip roof and a shingle roof.
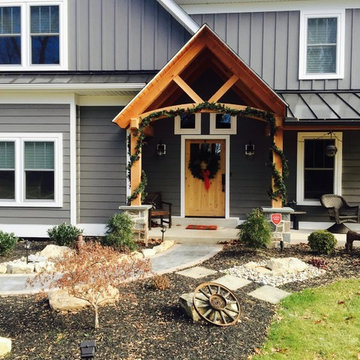
Inspiration for a large and black traditional two floor detached house in Philadelphia with mixed cladding, a pitched roof and a shingle roof.
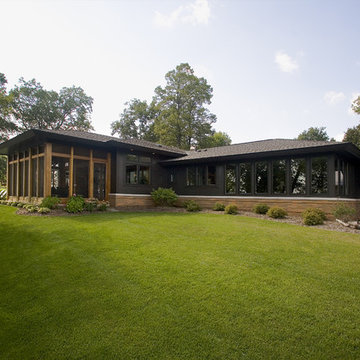
Photography by Andrea Rugg
Large and black retro bungalow house exterior in Minneapolis with mixed cladding and a hip roof.
Large and black retro bungalow house exterior in Minneapolis with mixed cladding and a hip roof.

Design ideas for a medium sized and black modern two floor detached house in Other with mixed cladding, a pitched roof, a shingle roof, a black roof and board and batten cladding.
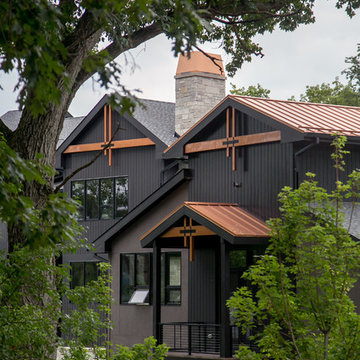
Lowell Custom Homes, Lake Geneva, Wi., Home exterior with landscaping, topiary and flowers. Wood trim in accent color Dark gray black siding with rustic burnt orange accent trim, wooded homesite. S.Photography and Styling
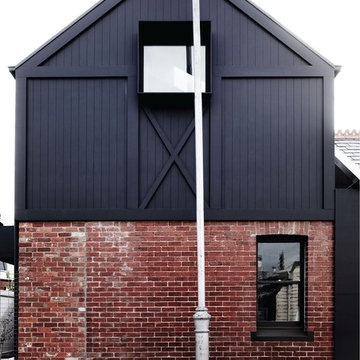
Sharyn Cairns
Medium sized and black contemporary two floor house exterior in Melbourne with mixed cladding and a pitched roof.
Medium sized and black contemporary two floor house exterior in Melbourne with mixed cladding and a pitched roof.
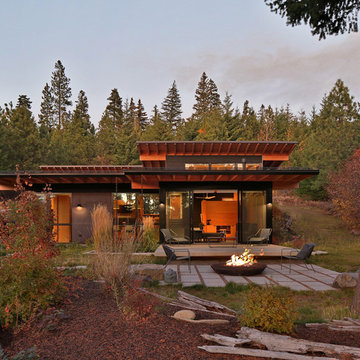
Architect: Studio Zerbey Architecture + Design
Black modern split-level detached house with mixed cladding, a lean-to roof and a metal roof.
Black modern split-level detached house with mixed cladding, a lean-to roof and a metal roof.
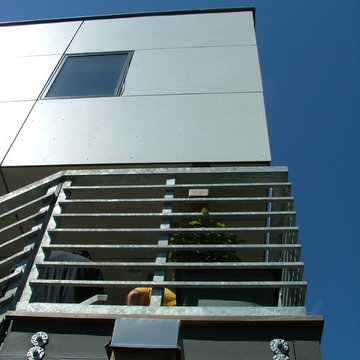
This project was built on spec and pushed for affordable sustainability without compromising a clean modern design that balanced visual warmth with performance and economic efficiency. The project achieved far more points than was required to gain a 5-star builtgreen rating. The design was based around a small footprint that was located over the existing cottage and utilized structural insulated panels, radiant floor heat, low/no VOC finishes and many other green building strategies.
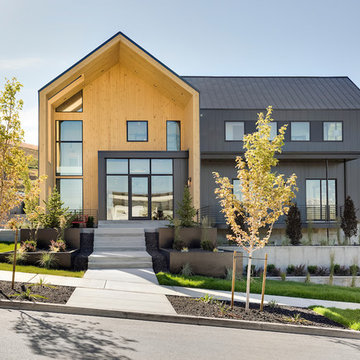
Inspiration for a large and black contemporary two floor detached house in Salt Lake City with a pitched roof, a metal roof and mixed cladding.

Inspiration for a large and black modern terraced house in Lille with four floors, mixed cladding, a flat roof, a mixed material roof and a grey roof.

Design ideas for a medium sized and black bungalow detached house in Other with mixed cladding, a lean-to roof, a metal roof, a grey roof and board and batten cladding.
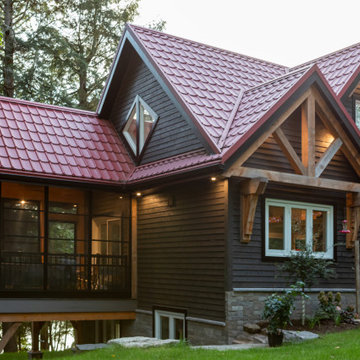
Inspiration for a medium sized and black rustic detached house in Toronto with three floors, mixed cladding, a pitched roof, a metal roof, a red roof and shiplap cladding.
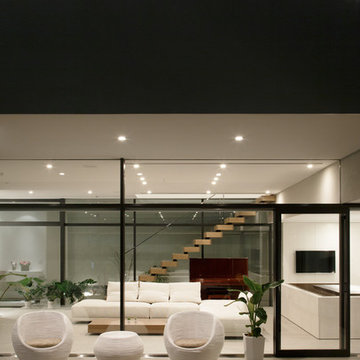
恵まれた眺望を活かす、開放的な 空間。
斜面地に計画したRC+S造の住宅。恵まれた眺望を活かすこと、庭と一体となった開放的な空間をつくることが望まれた。そこで高低差を利用して、道路から一段高い基壇を設け、その上にフラットに広がる芝庭と主要な生活空間を配置した。庭を取り囲むように2つのヴォリュームを組み合わせ、そこに生まれたL字型平面にフォーマルリビング、ダイニング、キッチン、ファミリーリビングを設けている。これらはひとつながりの空間であるが、フロアレベルに細やかな高低差を設けることで、パブリックからプライベートへ、少しずつ空間の親密さが変わるように配慮した。家族のためのプライベートルームは、2階に浮かべたヴォリュームの中におさめてあり、眼下に広がる眺望を楽しむことができる。
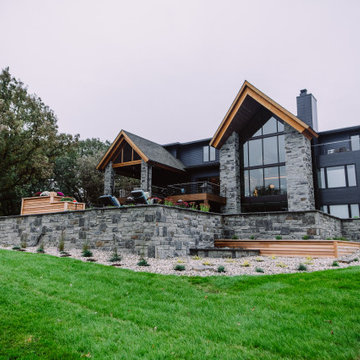
Inspiration for a large and black traditional detached house in Other with four floors, mixed cladding, a pitched roof, a shingle roof and a black roof.
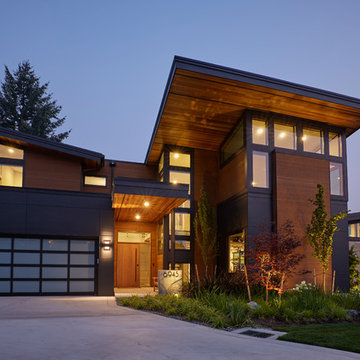
Mercer Island custom home designed by McCullough Architects.
Expansive and black contemporary detached house in Seattle with three floors, mixed cladding and a flat roof.
Expansive and black contemporary detached house in Seattle with three floors, mixed cladding and a flat roof.
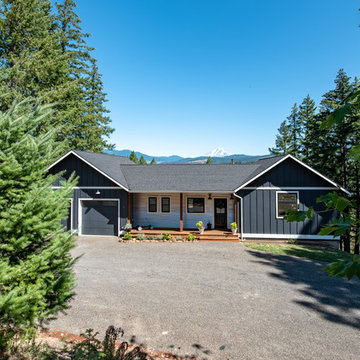
Jen Jones
Small and black rural bungalow detached house in Seattle with mixed cladding, a pitched roof and a shingle roof.
Small and black rural bungalow detached house in Seattle with mixed cladding, a pitched roof and a shingle roof.
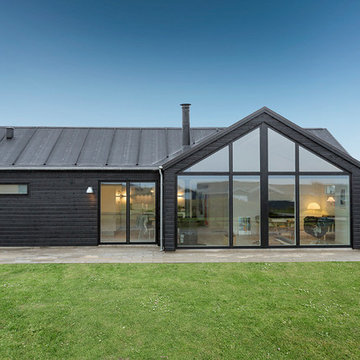
Design ideas for a black and medium sized scandi bungalow house exterior in Aarhus with mixed cladding and a pitched roof.
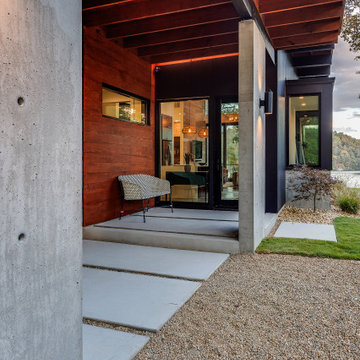
Vertical Artisan ship lap siding is complemented by and assortment or exposed architectural concrete accent.
This is the front entry porch and front of the car port.
Black House Exterior with Mixed Cladding Ideas and Designs
4