Black House Exterior with Mixed Cladding Ideas and Designs
Refine by:
Budget
Sort by:Popular Today
101 - 120 of 1,405 photos
Item 1 of 3
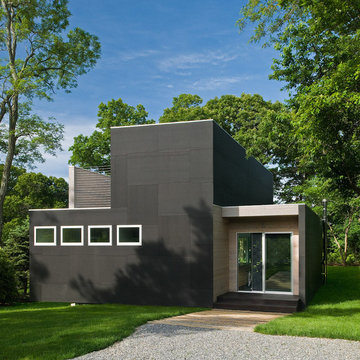
This is an example of a medium sized and black two floor house exterior in Richmond with mixed cladding.
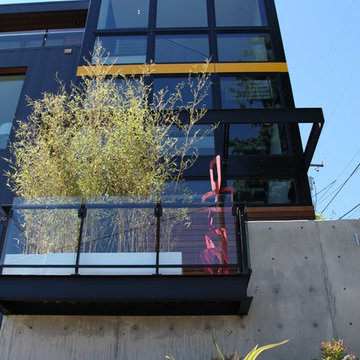
Pietro Potestà
Large and black modern house exterior in Seattle with three floors, mixed cladding and a flat roof.
Large and black modern house exterior in Seattle with three floors, mixed cladding and a flat roof.
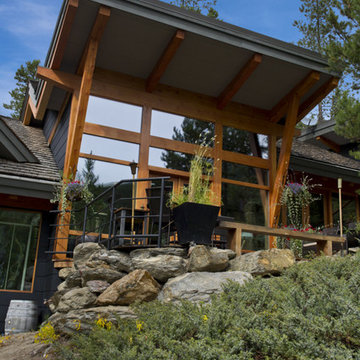
Crocodile Creative
Photo of a large and black contemporary two floor detached house in Vancouver with mixed cladding, a pitched roof and a shingle roof.
Photo of a large and black contemporary two floor detached house in Vancouver with mixed cladding, a pitched roof and a shingle roof.
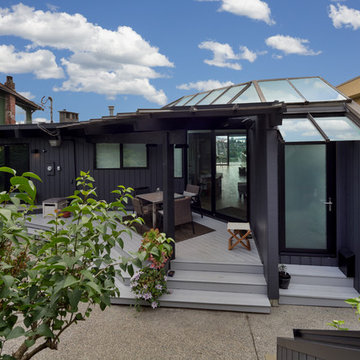
This tired mid-century post and beam home was completely transformed into a gorgeous modern living and executive home work space. Sleek minimalistic design reigns throughout the new home - inside and out - playing on the contrast between smooth white, grey and black surfaces and rustic natural wood colours and textures.
The star of the home is the massive floor to ceiling Keller sliding glass panel system stretching the full length of the home, creating a beautiful indoor/outdoor living area between the dining room, living room, and the brand new deck. The entire main floor front wall was removed for the installation of the powered retractable glass wall.
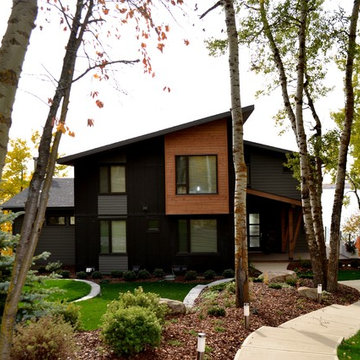
Medium sized and black contemporary two floor detached house in Calgary with mixed cladding and a lean-to roof.
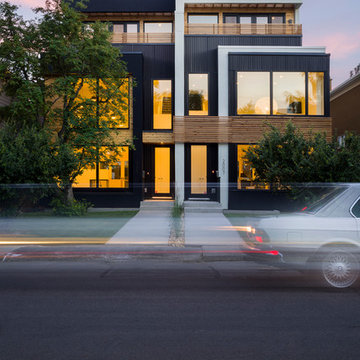
Design ideas for a black contemporary house exterior in Calgary with three floors, mixed cladding and a flat roof.
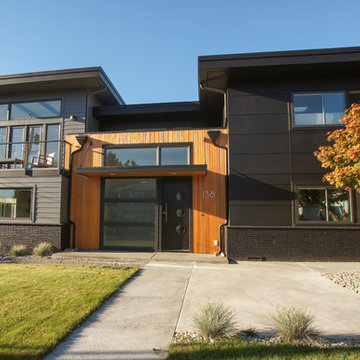
For this family of four, we wanted to create a home that was fun and modern without sacrificing comfort. We peeled off the roof of an existing mid-century home, gutting the first floor (but maintaining some features like the roman brick wainscot) and adding a second story.
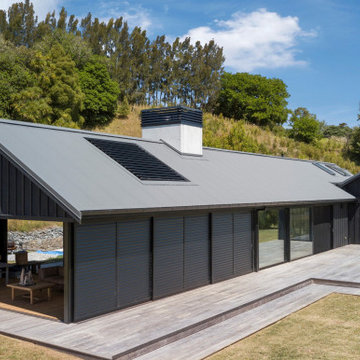
A pavilion-style home designed by a Christchurch architect with the surrounding environment in mind. Uncomplicated and understated with solid construction and superior fabrication.

Medium sized and black rustic detached house in Toronto with three floors, mixed cladding, a pitched roof, a metal roof, a red roof and shiplap cladding.
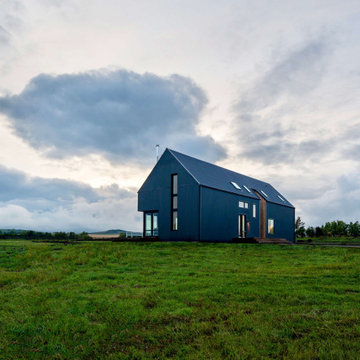
Design ideas for a black farmhouse two floor detached house in Calgary with mixed cladding, a pitched roof and a metal roof.
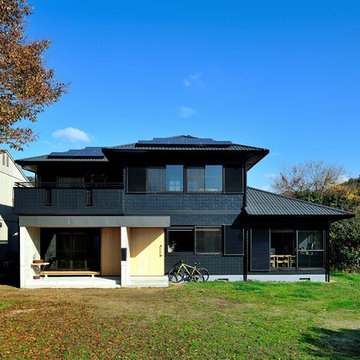
松本憲洋
This is an example of a black world-inspired two floor house exterior in Other with a hip roof and mixed cladding.
This is an example of a black world-inspired two floor house exterior in Other with a hip roof and mixed cladding.
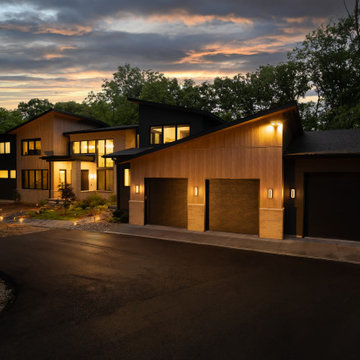
Our clients relocated to Ann Arbor and struggled to find an open layout home that was fully functional for their family. We worked to create a modern inspired home with convenient features and beautiful finishes.
This 4,500 square foot home includes 6 bedrooms, and 5.5 baths. In addition to that, there is a 2,000 square feet beautifully finished basement. It has a semi-open layout with clean lines to adjacent spaces, and provides optimum entertaining for both adults and kids.
The interior and exterior of the home has a combination of modern and transitional styles with contrasting finishes mixed with warm wood tones and geometric patterns.
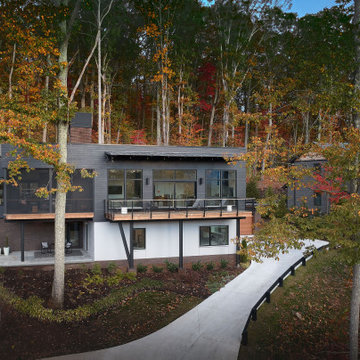
This is an example of a large and black modern two floor detached house in Other with mixed cladding and a flat roof.
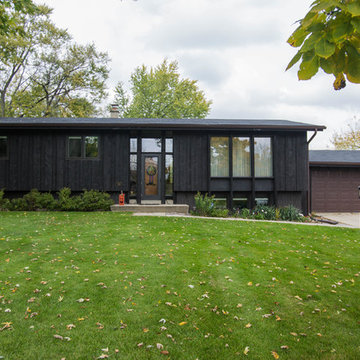
This is an example of a black retro bungalow detached house in Milwaukee with mixed cladding.
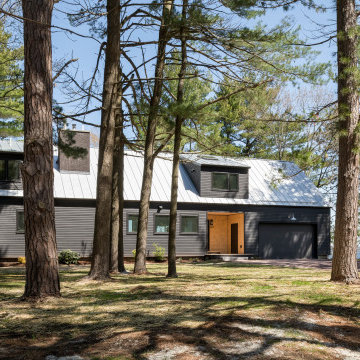
Inspiration for a large and black modern two floor detached house with mixed cladding, a pitched roof, a metal roof, a grey roof and shiplap cladding.
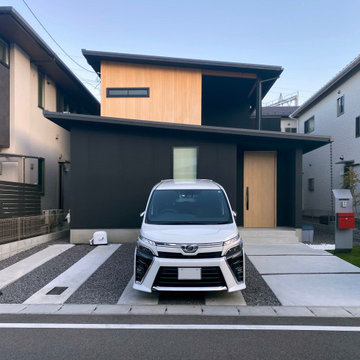
Inspiration for a black house exterior in Other with mixed cladding, a lean-to roof, a metal roof, a grey roof and shingles.
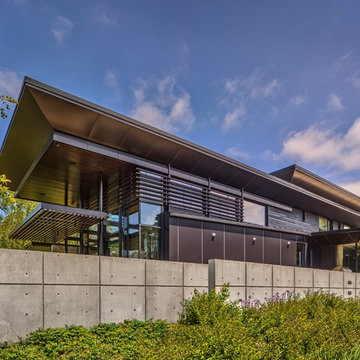
Photo of a large and black modern two floor detached house in Other with mixed cladding and a flat roof.
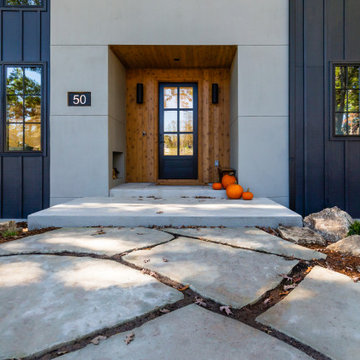
Photo of a large and black scandinavian two floor detached house in Other with mixed cladding, a metal roof and board and batten cladding.
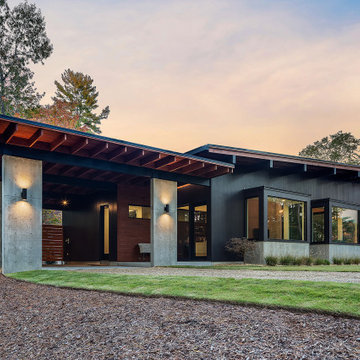
Vertical Artisan ship lap siding is complemented by and assortment or exposed architectural concrete accent
Note the car port with car charging station.
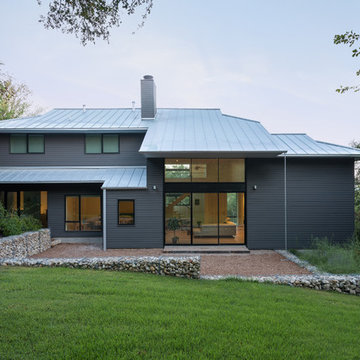
http://whitpreston.com/
Black and large contemporary two floor detached house in Austin with mixed cladding, a hip roof and a metal roof.
Black and large contemporary two floor detached house in Austin with mixed cladding, a hip roof and a metal roof.
Black House Exterior with Mixed Cladding Ideas and Designs
6