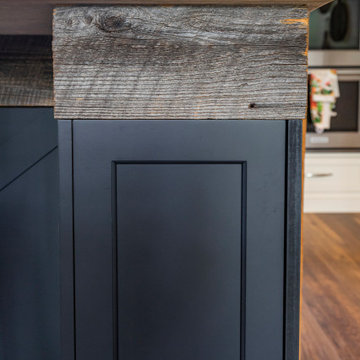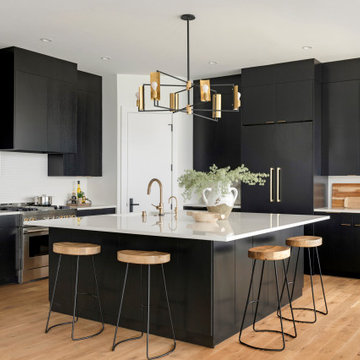Black Kitchen with All Types of Island Ideas and Designs
Refine by:
Budget
Sort by:Popular Today
101 - 120 of 50,159 photos
Item 1 of 3

Straight Stacked backsplash tile, slim shaker full overlay cabinets, soft close drawers, quartz countertops, waterfall edge island, edge pull cabinet hardware, Bertazoni appliances

Design ideas for a medium sized contemporary u-shaped open plan kitchen in Other with a single-bowl sink, flat-panel cabinets, black cabinets, engineered stone countertops, black splashback, porcelain splashback, black appliances, medium hardwood flooring, a breakfast bar, brown floors and black worktops.

This LVP driftwood-inspired design balances overcast grey hues with subtle taupes. A smooth, calming style with a neutral undertone that works with all types of decor. With the Modin Collection, we have raised the bar on luxury vinyl plank. The result is a new standard in resilient flooring. Modin offers true embossed in register texture, a low sheen level, a rigid SPC core, an industry-leading wear layer, and so much more.

A large, open plan family style kitchen with flat, matt charcoal cabinetry and u-channel handles.
The worktops and splash back are bespoke surfaces, hand crafted using micro-cement with liquid metal resin detailing to create the stunning visual effect of natural, tactile veining throughout.
This re-surfacing technique is more than decorative. Micro-cement's wear-resistant and water proof properties, combined with the visual versatility and cost-effective application, made the use of the material an obvious solution to many design elements of this project.
Each vein was carefully crafted with the artistic eye of an expert, with stunning attention to detail.

A remodeled kitchen in Kewanee Illinois. Featured: Koch Classic Cabinetry in the Bristol door and White and Charcoal Blue painted finishes. Portrush Cambria Quartz tops, Mannington Hardwood Mountain View Hickory flooring in "Fawn" finish, KitchenAid appliances, and Kuzco LED lighting also featured. Start to finish kitchen remodel by Village Home Stores.

Inspiration for a large modern u-shaped open plan kitchen in Dallas with a belfast sink, shaker cabinets, black cabinets, engineered stone countertops, white splashback, engineered quartz splashback, integrated appliances, light hardwood flooring, an island, white worktops and exposed beams.

We designed an addition to the house to include the new kitchen, expanded mudroom and relocated laundry room. The kitchen features an abundance of countertop and island space, island seating, a farmhouse sink, custom walnut cabinetry and floating shelves, a breakfast nook with built-in bench seating and porcelain tile flooring.

CURVES & TEXTURE
- Custom designed & manufactured cabinetry in 'matte black' polyurethane
- Large custom curved cabinetry
- Feature vertical slates around the island
- Curved timber grain floating shelf with recessed LED strip lighting
- Large bifold appliance cabinet with timber grain internals
- 20mm thick Caesarstone 'Jet Black' benchtop
- Feature textured matte black splashback tile
- Lo & Co matte black hardware
- Blum hardware
Sheree Bounassif, Kitchens by Emanuel

This was a fascinating project for incredible clients. To optimize costs and timelines, our Montecito studio took the existing Craftsman style of the kitchen and transformed it into a more contemporary one. We reused the perimeter cabinets, repainted for a fresh look, and added new walnut cabinets for the island and the appliances wall. The solitary pendant for the kitchen island was the focal point of our design, leaving our clients with a beautiful and everlasting kitchen remodel.
---
Project designed by Montecito interior designer Margarita Bravo. She serves Montecito as well as surrounding areas such as Hope Ranch, Summerland, Santa Barbara, Isla Vista, Mission Canyon, Carpinteria, Goleta, Ojai, Los Olivos, and Solvang.
---
For more about MARGARITA BRAVO, click here: https://www.margaritabravo.com/
To learn more about this project, click here:
https://www.margaritabravo.com/portfolio/contemporary-craftsman-style-denver-kitchen/

Inspiration for a medium sized modern kitchen in Austin with a submerged sink, flat-panel cabinets, light wood cabinets, grey splashback, stone slab splashback, stainless steel appliances, light hardwood flooring, an island and grey worktops.

Matte black DOCA kitchen cabinets with black Dekton counters and backsplash.
Photo of a large modern galley open plan kitchen in Newark with a submerged sink, flat-panel cabinets, black cabinets, black splashback, black appliances, light hardwood flooring, an island and black worktops.
Photo of a large modern galley open plan kitchen in Newark with a submerged sink, flat-panel cabinets, black cabinets, black splashback, black appliances, light hardwood flooring, an island and black worktops.

This is an example of a contemporary single-wall open plan kitchen in Novosibirsk with a submerged sink, flat-panel cabinets, white cabinets, beige splashback, light hardwood flooring, a breakfast bar, beige floors, beige worktops, a timber clad ceiling, composite countertops and black appliances.

Medium sized rural galley open plan kitchen in Philadelphia with a belfast sink, shaker cabinets, blue cabinets, engineered stone countertops, white splashback, porcelain splashback, stainless steel appliances, medium hardwood flooring, an island, brown floors, white worktops and exposed beams.

A bold, masculine kitchen remodel in a Craftsman style home. We went dark and bold on the cabinet color and let the rest remain bright and airy to balance it out.

Rénovation, agencement et décoration d’une ancienne usine transformée en un loft de 250 m2 réparti sur 3 niveaux.
Les points forts :
Association de design industriel avec du mobilier vintage
La boîte buanderie
Les courbes et lignes géométriques valorisant les espaces
Crédit photo © Bertrand Fompeyrine

Custom kitchen with pass through window to outdoor covered deck.
Medium sized rustic u-shaped kitchen/diner in Other with a belfast sink, shaker cabinets, blue cabinets, engineered stone countertops, multi-coloured splashback, glass tiled splashback, stainless steel appliances, medium hardwood flooring, an island, brown floors, white worktops and exposed beams.
Medium sized rustic u-shaped kitchen/diner in Other with a belfast sink, shaker cabinets, blue cabinets, engineered stone countertops, multi-coloured splashback, glass tiled splashback, stainless steel appliances, medium hardwood flooring, an island, brown floors, white worktops and exposed beams.

Photo of a contemporary kitchen/diner in Minneapolis with a submerged sink, flat-panel cabinets, engineered stone countertops, white splashback, medium hardwood flooring, an island, brown floors and white worktops.

Rear Kitchen Extension
This is an example of a contemporary kitchen in London with flat-panel cabinets, white cabinets, integrated appliances, concrete flooring, an island and grey floors.
This is an example of a contemporary kitchen in London with flat-panel cabinets, white cabinets, integrated appliances, concrete flooring, an island and grey floors.

A classic, bright kitchen with white cabinets and white tiled backsplash, glass pendant lighting, a curved gathering island with butcher block end, and ample mixed storage.

By taking over the former butler's pantry and relocating the rear entry, the new kitchen is a large, bright space with improved traffic flow and efficient work space.
Black Kitchen with All Types of Island Ideas and Designs
6