Black Kitchen with Grey Floors Ideas and Designs
Refine by:
Budget
Sort by:Popular Today
61 - 80 of 5,870 photos
Item 1 of 3

The living, dining, and kitchen opt for views rather than walls. The living room is encircled by three, 16’ lift and slide doors, creating a room that feels comfortable sitting amongst the trees. Because of this the love and appreciation for the location are felt throughout the main floor. The emphasis on larger-than-life views is continued into the main sweet with a door for a quick escape to the wrap-around two-story deck.
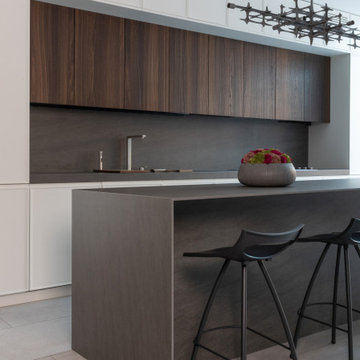
A complete gut renovation of a Borough Park, Brooklyn kosher kitchen, with am addition of a breakfast room.
DOCA cabinets, in textured dark oak, thin shaker white matte lacquer, porcelain fronts, counters and backsplashes, as well as metallic lacquer cabinets.

New remodeled kitchen. Lighting makes a huge difference.
Inspiration for a medium sized traditional kitchen in Portland with a belfast sink, black cabinets, quartz worktops, white splashback, porcelain splashback, stainless steel appliances, laminate floors, an island, grey floors, multicoloured worktops and recessed-panel cabinets.
Inspiration for a medium sized traditional kitchen in Portland with a belfast sink, black cabinets, quartz worktops, white splashback, porcelain splashback, stainless steel appliances, laminate floors, an island, grey floors, multicoloured worktops and recessed-panel cabinets.

A mix of white painted and stained walnut cabinetry, with brass accents in the hardware and lighting - make this kitchen the showstopper in the house. Cezanne quartzite brings in color and movement to the countertops, and the brass mosaic backsplash adds texture and great visual interest to the walls.
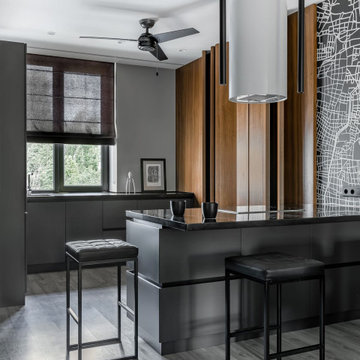
This is an example of a contemporary galley open plan kitchen in Other with flat-panel cabinets, grey cabinets, a breakfast bar, grey floors and black worktops.

Classic l-shaped kitchen/diner in Moscow with a submerged sink, blue cabinets, white splashback, black appliances, no island, white worktops, beaded cabinets and grey floors.
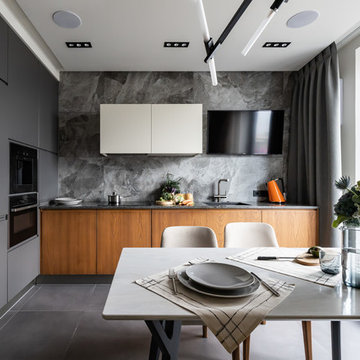
Фотограф: Максим Максимов, maxiimov@ya.ru
Design ideas for a contemporary l-shaped kitchen in Saint Petersburg with a submerged sink, flat-panel cabinets, white cabinets, composite countertops, grey splashback, porcelain splashback, black appliances, porcelain flooring, grey floors and grey worktops.
Design ideas for a contemporary l-shaped kitchen in Saint Petersburg with a submerged sink, flat-panel cabinets, white cabinets, composite countertops, grey splashback, porcelain splashback, black appliances, porcelain flooring, grey floors and grey worktops.
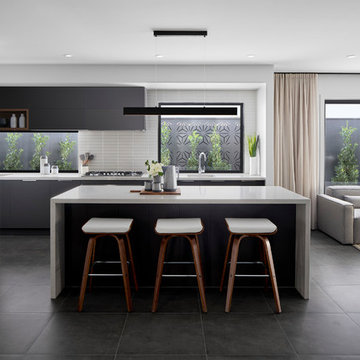
Photo of a contemporary grey and black l-shaped open plan kitchen in Melbourne with a submerged sink, flat-panel cabinets, grey cabinets, white splashback, mosaic tiled splashback, stainless steel appliances, an island, grey floors and white worktops.

Elegant and minimalist kitchen in classic marble and soft dark tones.
The Balmoral House is located within the lower north-shore suburb of Balmoral. The site presents many difficulties being wedged shaped, on the low side of the street, hemmed in by two substantial existing houses and with just half the land area of its neighbours. Where previously the site would have enjoyed the benefits of a sunny rear yard beyond the rear building alignment, this is no longer the case with the yard having been sold-off to the neighbours.
Our design process has been about finding amenity where on first appearance there appears to be little.
The design stems from the first key observation, that the view to Middle Harbour is better from the lower ground level due to the height of the canopy of a nearby angophora that impedes views from the first floor level. Placing the living areas on the lower ground level allowed us to exploit setback controls to build closer to the rear boundary where oblique views to the key local features of Balmoral Beach and Rocky Point Island are best.
This strategy also provided the opportunity to extend these spaces into gardens and terraces to the limits of the site, maximising the sense of space of the 'living domain'. Every part of the site is utilised to create an array of connected interior and exterior spaces
The planning then became about ordering these living volumes and garden spaces to maximise access to view and sunlight and to structure these to accommodate an array of social situations for our Client’s young family. At first floor level, the garage and bedrooms are composed in a linear block perpendicular to the street along the south-western to enable glimpses of district views from the street as a gesture to the public realm. Critical to the success of the house is the journey from the street down to the living areas and vice versa. A series of stairways break up the journey while the main glazed central stair is the centrepiece to the house as a light-filled piece of sculpture that hangs above a reflecting pond with pool beyond.
The architecture works as a series of stacked interconnected volumes that carefully manoeuvre down the site, wrapping around to establish a secluded light-filled courtyard and terrace area on the north-eastern side. The expression is 'minimalist modern' to avoid visually complicating an already dense set of circumstances. Warm natural materials including off-form concrete, neutral bricks and blackbutt timber imbue the house with a calm quality whilst floor to ceiling glazing and large pivot and stacking doors create light-filled interiors, bringing the garden inside.
In the end the design reverses the obvious strategy of an elevated living space with balcony facing the view. Rather, the outcome is a grounded compact family home sculpted around daylight, views to Balmoral and intertwined living and garden spaces that satisfy the social needs of a growing young family.
Photo Credit: Katherine Lu
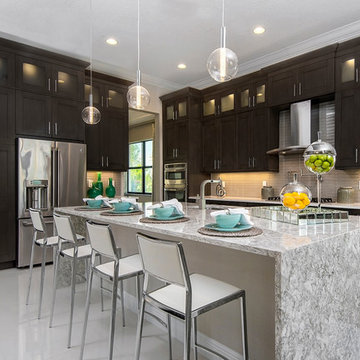
This kitchen is a study in transitional style – and carries a punch – even with only 2 main finishes: Weathered Slate Cabinets, and Cambria “Berwyn” Countertops. Oversized island fixtures create a wow-factor, and the island waterfall edge makes an on-trend statement.
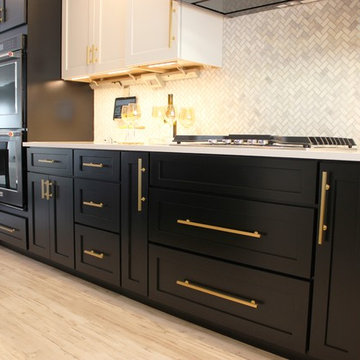
Black and White painted cabinetry paired with White Quartz and gold accents. A Black Stainless Steel appliance package completes the look in this remodeled Coal Valley, IL kitchen.

Photo by Alan Tansey
This East Village penthouse was designed for nocturnal entertaining. Reclaimed wood lines the walls and counters of the kitchen and dark tones accent the different spaces of the apartment. Brick walls were exposed and the stair was stripped to its raw steel finish. The guest bath shower is lined with textured slate while the floor is clad in striped Moroccan tile.
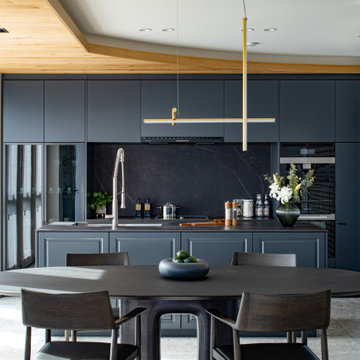
This is an example of a modern galley open plan kitchen in Tokyo with a submerged sink, beaded cabinets, grey cabinets, black splashback, an island, grey floors and black worktops.

Photo of a modern single-wall kitchen/diner in Los Angeles with a submerged sink, flat-panel cabinets, black cabinets, composite countertops, black splashback, porcelain splashback, stainless steel appliances, porcelain flooring, an island, grey floors, black worktops and a vaulted ceiling.
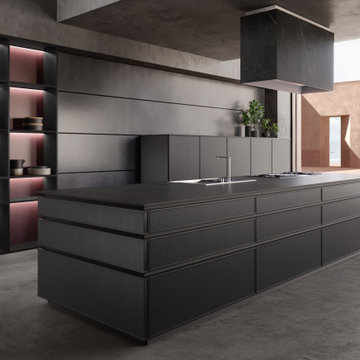
Light, material, detail. The design is a chromatic blend of Half Flat Carbone Oak veneer, Jaipur Red Fenix®, and Liquid Metal Oxidised Steel.
Inspiration for a large modern galley open plan kitchen in San Diego with a single-bowl sink, shaker cabinets, dark wood cabinets, engineered stone countertops, stainless steel appliances, concrete flooring, an island, grey floors and grey worktops.
Inspiration for a large modern galley open plan kitchen in San Diego with a single-bowl sink, shaker cabinets, dark wood cabinets, engineered stone countertops, stainless steel appliances, concrete flooring, an island, grey floors and grey worktops.
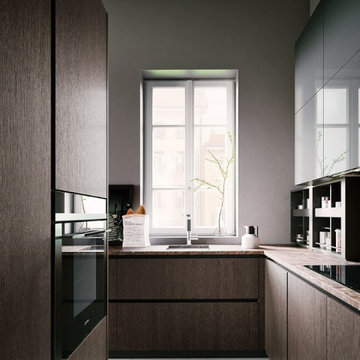
Wood veneers makes stunning statement in your home & kitchen.
Medium sized modern galley kitchen/diner in Austin with a built-in sink, flat-panel cabinets, dark wood cabinets, composite countertops, brown splashback, all types of splashback, stainless steel appliances, concrete flooring, an island, grey floors and white worktops.
Medium sized modern galley kitchen/diner in Austin with a built-in sink, flat-panel cabinets, dark wood cabinets, composite countertops, brown splashback, all types of splashback, stainless steel appliances, concrete flooring, an island, grey floors and white worktops.
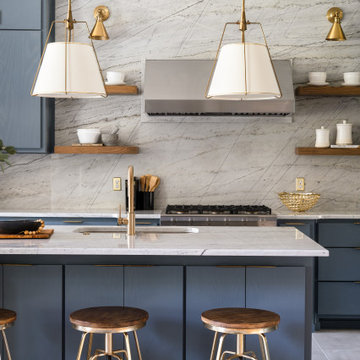
Navy kitchen cabinets and kitchen island. Brown and gold bar stools. White marble countertops and backsplash, large white and gold pendants over the kitchen island. Exposed wood floating shelves with gold sconces over.

Photos: Ed Gohlich
Photo of a large contemporary kitchen in San Diego with a submerged sink, flat-panel cabinets, light wood cabinets, engineered stone countertops, integrated appliances, concrete flooring, an island, grey floors and multicoloured worktops.
Photo of a large contemporary kitchen in San Diego with a submerged sink, flat-panel cabinets, light wood cabinets, engineered stone countertops, integrated appliances, concrete flooring, an island, grey floors and multicoloured worktops.
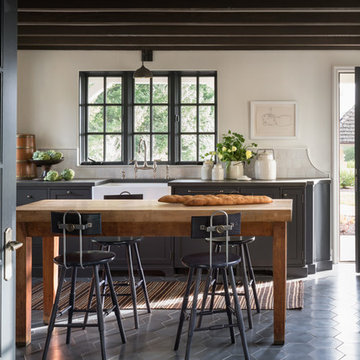
Inspiration for a mediterranean enclosed kitchen in Portland with a belfast sink, shaker cabinets, grey cabinets, an island, grey floors and grey worktops.
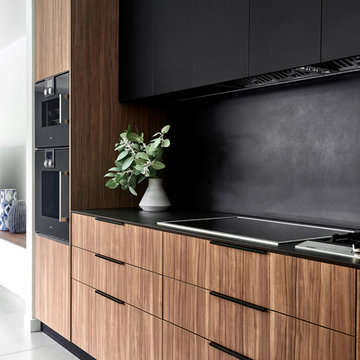
Inspiration for a contemporary l-shaped kitchen/diner in Sydney with flat-panel cabinets, medium wood cabinets, black splashback, black appliances, an island, grey floors, black worktops and porcelain flooring.
Black Kitchen with Grey Floors Ideas and Designs
4