Black Kitchen with Grey Floors Ideas and Designs
Sort by:Popular Today
141 - 160 of 5,870 photos

Modern industrial minimal kitchen that is hidden behind folding stainless steel cupboards. Kitchen island with composite stone surface and downdraft extractor. LED multi-light pendant. TV set into the chalboard wall. White ceiling and concrete floor. The kitchen has an activated carbon water filtration system and LPG gas stove, ceiling fan and cross ventilation to minimize the use of A/C. Bi-fold doors to separate the bedroom/living area.
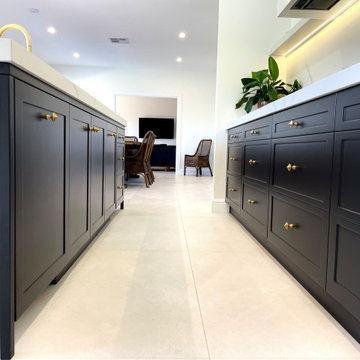
MODERN HAMPTON'S
- Custom designed and manufactured kitchen featuring two tone satin polyurethane, with a 'shaker' profile
- Custom island support legs
- Walk in butlers pantry
- 60mm mitred Talostone 'Calacatta Luxe' matte benchtops and floating shelves
- Talostone 'Calacatta Luxe' splashback
- Integrated fridge, dishwasher and bin unit
- Recessed LED lighting
- Brass hardware
- Blum hardware
Sheree Bounassif, Kitchens by Emanuel

Residential Interior Design project by Camilla Molders Design
Photo of a small urban galley kitchen/diner in Melbourne with a built-in sink, flat-panel cabinets, black cabinets, black splashback, porcelain splashback, black appliances, vinyl flooring, an island, grey floors and black worktops.
Photo of a small urban galley kitchen/diner in Melbourne with a built-in sink, flat-panel cabinets, black cabinets, black splashback, porcelain splashback, black appliances, vinyl flooring, an island, grey floors and black worktops.
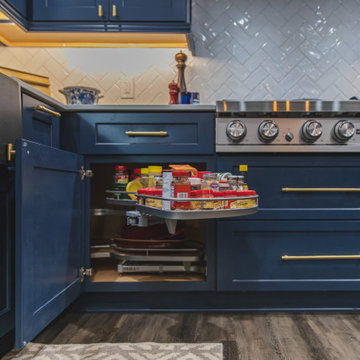
Design ideas for a medium sized classic u-shaped open plan kitchen in DC Metro with a belfast sink, recessed-panel cabinets, blue cabinets, engineered stone countertops, white splashback, metro tiled splashback, stainless steel appliances, an island, grey floors and white worktops.

Large contemporary galley open plan kitchen in London with a built-in sink, flat-panel cabinets, blue cabinets, wood worktops, grey splashback, integrated appliances, concrete flooring, an island, grey floors and brown worktops.

International Design Awards: Best Living Space in UK 2017
Homes & Gardens: Best residential design 2019
Photo of a large classic l-shaped kitchen/diner in London with a submerged sink, blue cabinets, grey splashback, porcelain splashback, integrated appliances, an island, grey floors, white worktops and flat-panel cabinets.
Photo of a large classic l-shaped kitchen/diner in London with a submerged sink, blue cabinets, grey splashback, porcelain splashback, integrated appliances, an island, grey floors, white worktops and flat-panel cabinets.
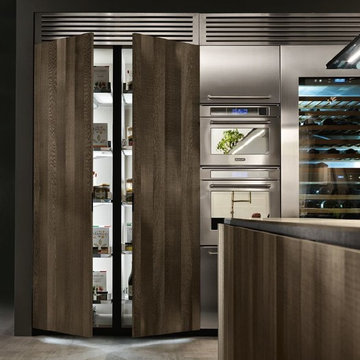
Medium sized contemporary single-wall kitchen pantry in San Francisco with a single-bowl sink, flat-panel cabinets, medium wood cabinets, wood worktops, stainless steel appliances, concrete flooring, an island, grey floors and brown worktops.
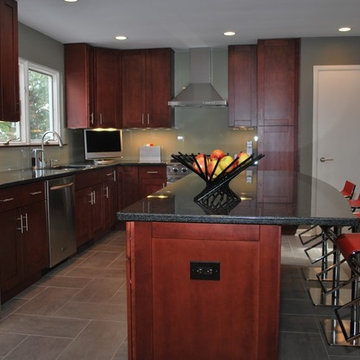
Special thanks to Eric Schmidt for all of these pictures. Rest in Pease, my friend.
Inspiration for a medium sized classic l-shaped enclosed kitchen in New York with a submerged sink, shaker cabinets, red cabinets, engineered stone countertops, beige splashback, glass tiled splashback, stainless steel appliances, ceramic flooring, an island, grey floors and black worktops.
Inspiration for a medium sized classic l-shaped enclosed kitchen in New York with a submerged sink, shaker cabinets, red cabinets, engineered stone countertops, beige splashback, glass tiled splashback, stainless steel appliances, ceramic flooring, an island, grey floors and black worktops.

The term “industrial” evokes images of large factories with lots of machinery and moving parts. These cavernous, old brick buildings, built with steel and concrete are being rehabilitated into very desirable living spaces all over the country. Old manufacturing spaces have unique architectural elements that are often reclaimed and repurposed into what is now open residential living space. Exposed ductwork, concrete beams and columns, even the metal frame windows are considered desirable design elements that give a nod to the past.
This unique loft space is a perfect example of the rustic industrial style. The exposed beams, brick walls, and visible ductwork speak to the building’s past. Add a modern kitchen in complementing materials and you have created casual sophistication in a grand space.
Dura Supreme’s Silverton door style in Black paint coordinates beautifully with the black metal frames on the windows. Knotty Alder with a Hazelnut finish lends that rustic detail to a very sleek design. Custom metal shelving provides storage as well a visual appeal by tying all of the industrial details together.
Custom details add to the rustic industrial appeal of this industrial styled kitchen design with Dura Supreme Cabinetry.
Request a FREE Dura Supreme Brochure Packet:
http://www.durasupreme.com/request-brochure
Find a Dura Supreme Showroom near you today:
http://www.durasupreme.com/dealer-locator
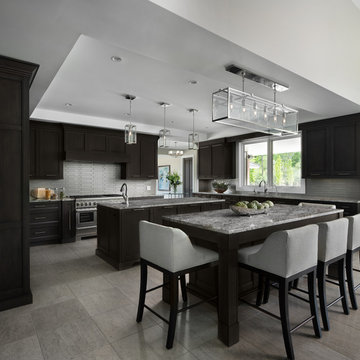
Inspiration for a traditional u-shaped kitchen in Detroit with recessed-panel cabinets, dark wood cabinets, grey splashback, matchstick tiled splashback, stainless steel appliances, multiple islands, grey floors and grey worktops.
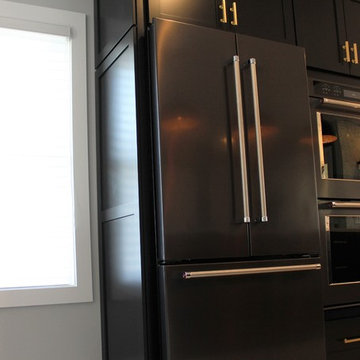
Black and White painted cabinetry paired with White Quartz and gold accents. A Black Stainless Steel appliance package completes the look in this remodeled Coal Valley, IL kitchen.

Modern kitchen in Portland with grey cabinets, concrete worktops, glass sheet splashback, black appliances, an island, grey worktops, a submerged sink, concrete flooring, grey floors and a wood ceiling.
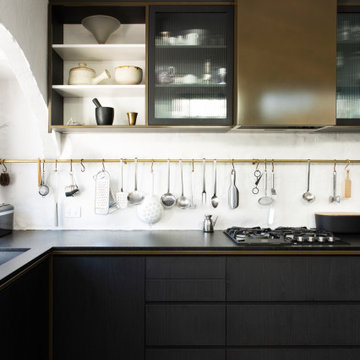
Contemporary kitchen
Design ideas for a victorian u-shaped kitchen in Melbourne with a submerged sink, glass-front cabinets, black cabinets, white splashback, brick splashback, black appliances, porcelain flooring, no island, grey floors and grey worktops.
Design ideas for a victorian u-shaped kitchen in Melbourne with a submerged sink, glass-front cabinets, black cabinets, white splashback, brick splashback, black appliances, porcelain flooring, no island, grey floors and grey worktops.
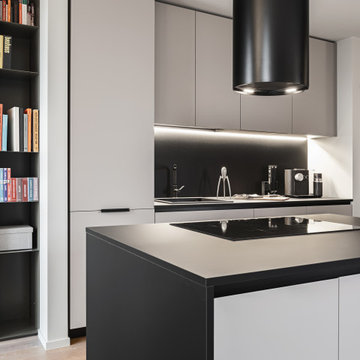
This is an example of a small modern galley open plan kitchen in Bari with flat-panel cabinets, black cabinets, laminate countertops, black appliances, an island, grey floors, black worktops and a drop ceiling.
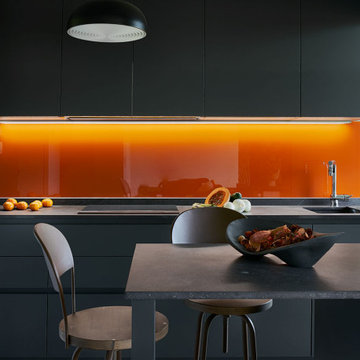
Los muebles de esta cocina son de Antalia en laminado sintético super mate color gris oscuro. Gola recta con el mismo material y puerta con corte a 45 grados.
La encimera que se ha colocado es dekton Fossil, y el frente en lacobel naranja, contrastando con el color de los muebles.
Fregadero silgranit en color gris roca mod Sublime de Blanco.
La columna de la zona de la barra de desayuno se ha forrado en metal bronze 3D cubes. El mirador de esta cocina esta acabado en PVC Kommerling serie Eurofutur.
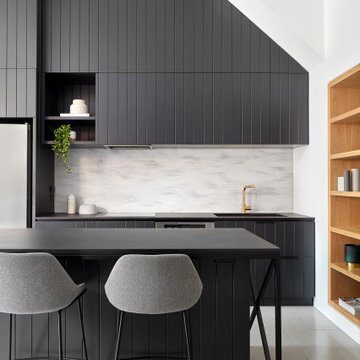
This is an example of a large contemporary l-shaped kitchen in Melbourne with an integrated sink, black cabinets, grey splashback, stainless steel appliances, an island, grey floors, black worktops and flat-panel cabinets.
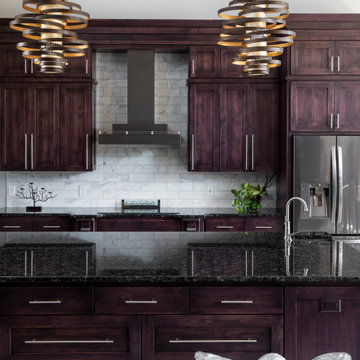
Open concept kitchen with clerestory windows for more natural light. Custom contemporary flat panel dark stained cabinetry with metal strap accents. The stone entry reflects light with glass panel door with side lights and transoms.
Lighting by Hubbardton Forge.
Photo by Ryan Hainey

This is an example of a small urban kitchen/diner in Columbus with a submerged sink, open cabinets, black cabinets, wood worktops, black appliances, concrete flooring, an island, grey floors and brown worktops.
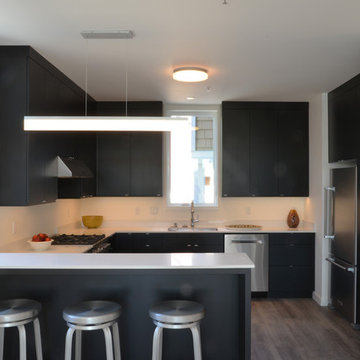
Wood cabinets in the kitchen are stained black, with white engineered quartz countertops. Appliances are stainless steel.
Design ideas for a medium sized contemporary u-shaped open plan kitchen in Seattle with a single-bowl sink, flat-panel cabinets, black cabinets, engineered stone countertops, white splashback, stainless steel appliances, light hardwood flooring, a breakfast bar, grey floors and white worktops.
Design ideas for a medium sized contemporary u-shaped open plan kitchen in Seattle with a single-bowl sink, flat-panel cabinets, black cabinets, engineered stone countertops, white splashback, stainless steel appliances, light hardwood flooring, a breakfast bar, grey floors and white worktops.
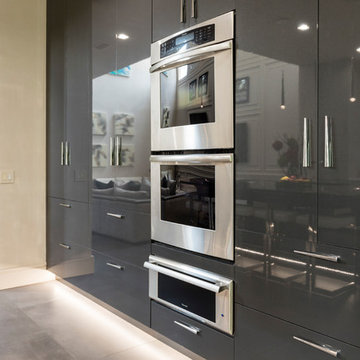
Large contemporary open plan kitchen in Orlando with a submerged sink, flat-panel cabinets, grey cabinets, quartz worktops, white splashback, stone slab splashback, stainless steel appliances, porcelain flooring, an island, grey floors and grey worktops.
Black Kitchen with Grey Floors Ideas and Designs
8