Black Kitchen with Limestone Splashback Ideas and Designs
Refine by:
Budget
Sort by:Popular Today
21 - 40 of 147 photos
Item 1 of 3
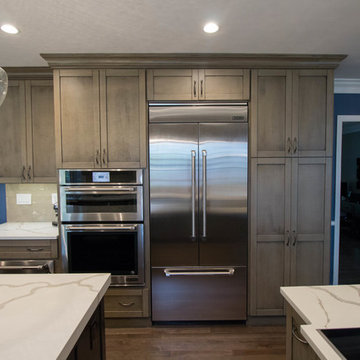
Karolina Zawistowska
Medium sized traditional l-shaped kitchen/diner in New York with an integrated sink, shaker cabinets, grey cabinets, engineered stone countertops, beige splashback, limestone splashback, stainless steel appliances, medium hardwood flooring, an island and grey floors.
Medium sized traditional l-shaped kitchen/diner in New York with an integrated sink, shaker cabinets, grey cabinets, engineered stone countertops, beige splashback, limestone splashback, stainless steel appliances, medium hardwood flooring, an island and grey floors.
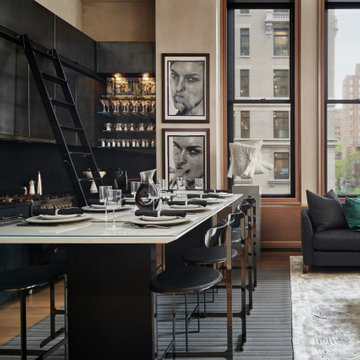
This project was a gut renovation of a loft on Park Ave. South in Manhattan – it’s the personal residence of Andrew Petronio, partner at KA Design Group. Bilotta Senior Designer, Jeff Eakley, has worked with KA Design for 20 years. When it was time for Andrew to do his own kitchen, working with Jeff was a natural choice to bring it to life. Andrew wanted a modern, industrial, European-inspired aesthetic throughout his NYC loft. The allotted kitchen space wasn’t very big; it had to be designed in such a way that it was compact, yet functional, to allow for both plenty of storage and dining. Having an island look out over the living room would be too heavy in the space; instead they opted for a bar height table and added a second tier of cabinets for extra storage above the walls, accessible from the black-lacquer rolling library ladder. The dark finishes were selected to separate the kitchen from the rest of the vibrant, art-filled living area – a mix of dark textured wood and a contrasting smooth metal, all custom-made in Bilotta Collection Cabinetry. The base cabinets and refrigerator section are a horizontal-grained rift cut white oak with an Ebony stain and a wire-brushed finish. The wall cabinets are the focal point – stainless steel with a dark patina that brings out black and gold hues, picked up again in the blackened, brushed gold decorative hardware from H. Theophile. The countertops by Eastern Stone are a smooth Black Absolute; the backsplash is a black textured limestone from Artistic Tile that mimics the finish of the base cabinets. The far corner is all mirrored, elongating the room. They opted for the all black Bertazzoni range and wood appliance panels for a clean, uninterrupted run of cabinets.
Designer: Jeff Eakley with Andrew Petronio partner at KA Design Group. Photographer: Stefan Radtke
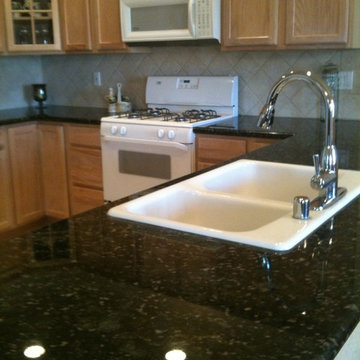
This is an example of a medium sized traditional u-shaped open plan kitchen in Other with a built-in sink, recessed-panel cabinets, light wood cabinets, granite worktops, beige splashback, limestone splashback, white appliances, ceramic flooring, a breakfast bar, beige floors and green worktops.
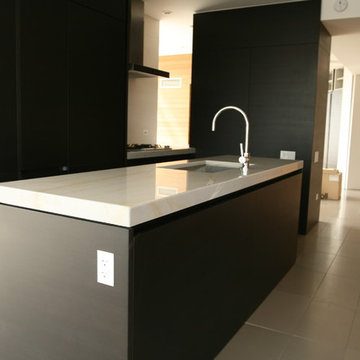
Small condo kitchen in Chicago. This space was difficult due to mechanical chases taking up much of the space in this kitchen. We were able to wrap them in panels to conceal the and integrated them into the storage blocks.
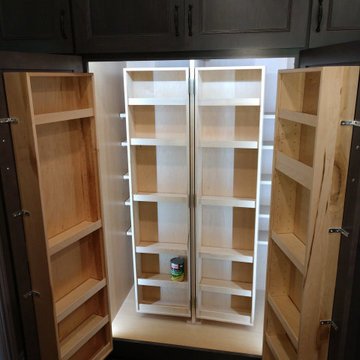
Kitchen featuring Omega Cabinetry's Brentwood Maple Beaded Inset door style in Smokey Hills finish and Caesarstone Topus Concrete quartz countertop. The Backsplash is Marquette Large Basketweave Honed from Soci paired with 4X12 gray limestone tiles. The cabinetry features Pavillion glass inserts and various organizational solutions such as a base pantry pullout, mixer stand, pullout wastebasket, 2 tall pantry pullouts and a tall pantry with swing out shelves.
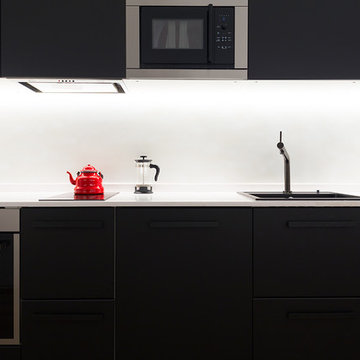
Fotografía: Valentín Hincû
Photo of a small contemporary single-wall open plan kitchen in Barcelona with a single-bowl sink, flat-panel cabinets, black cabinets, engineered stone countertops, white splashback, limestone splashback, integrated appliances, medium hardwood flooring, no island, brown floors and white worktops.
Photo of a small contemporary single-wall open plan kitchen in Barcelona with a single-bowl sink, flat-panel cabinets, black cabinets, engineered stone countertops, white splashback, limestone splashback, integrated appliances, medium hardwood flooring, no island, brown floors and white worktops.
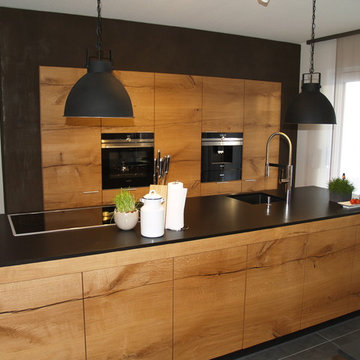
Kochinsel mit Steinplatte, Arbeitstiefe 100 cm , viel Stauraum,
eigenes Bild
Design ideas for an expansive contemporary single-wall kitchen/diner in Munich with a submerged sink, flat-panel cabinets, medium wood cabinets, granite worktops, black appliances, ceramic flooring, an island, white splashback, limestone splashback and grey floors.
Design ideas for an expansive contemporary single-wall kitchen/diner in Munich with a submerged sink, flat-panel cabinets, medium wood cabinets, granite worktops, black appliances, ceramic flooring, an island, white splashback, limestone splashback and grey floors.
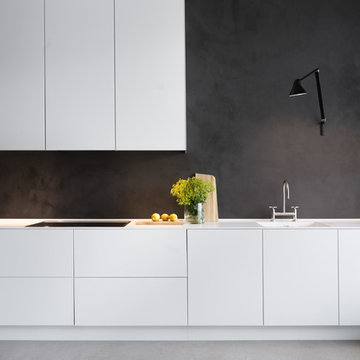
Oskar Bakke
Medium sized scandi single-wall kitchen/diner in Malmo with an integrated sink, flat-panel cabinets, white cabinets, composite countertops, white splashback, limestone splashback, stainless steel appliances, concrete flooring, no island, grey floors and white worktops.
Medium sized scandi single-wall kitchen/diner in Malmo with an integrated sink, flat-panel cabinets, white cabinets, composite countertops, white splashback, limestone splashback, stainless steel appliances, concrete flooring, no island, grey floors and white worktops.
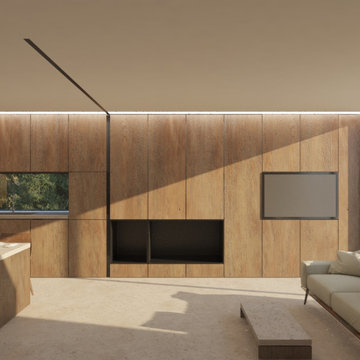
Intervención integral en vivienda unifamiliar aislada. El proyecto pone en valor el carácter rústico de la vivienda original y crea espacios unificados donde cocina-salón-comedor y exterior se convierten en un único espacio integrado.
La materialidad del proyecto se resuelve mediante madera de roble que dialoga con el jardín que rodea la vivienda.
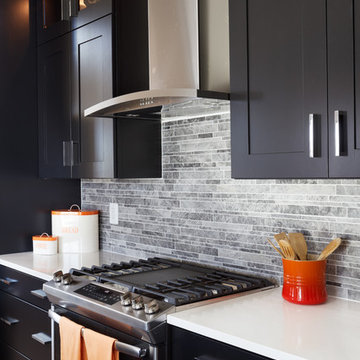
Backsplash is DalTile 'Siberian Tundra' Mosaic Honed Tile. Countertops are Silestone 'White Storm' engineered quartz. Faucet is Moen Spring 'Align' Chrome Pull Down. Cabinetry is Mid Continent Copenhagen painted maple in 'Ebony'. Stainless steel appliances including GE 30" slide-in convection gas range and chimney hood. Paint color is Sherwin Williams #7030 Anew Gray.
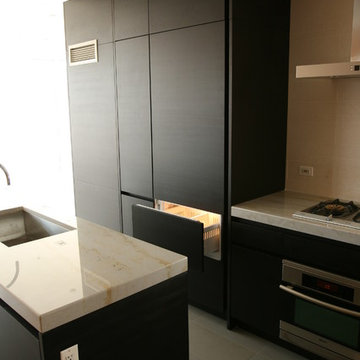
Small condo kitchen in Chicago. This space was difficult due to mechanical chases taking up much of the space in this kitchen. We were able to wrap them in panels to conceal the and integrated them into the storage blocks.
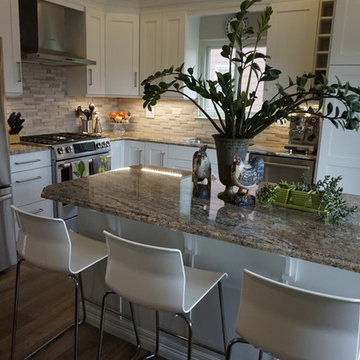
Rylie Larimer, RJL Designs-LLC
This is an example of a contemporary kitchen/diner in Other with a submerged sink, shaker cabinets, white cabinets, granite worktops, grey splashback, limestone splashback, stainless steel appliances, medium hardwood flooring, an island and brown worktops.
This is an example of a contemporary kitchen/diner in Other with a submerged sink, shaker cabinets, white cabinets, granite worktops, grey splashback, limestone splashback, stainless steel appliances, medium hardwood flooring, an island and brown worktops.
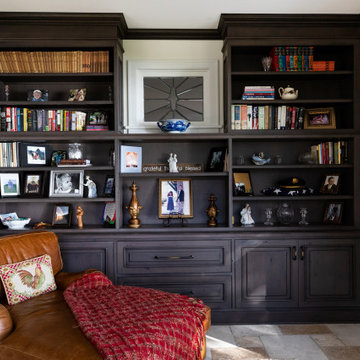
Keeping all the warmth and tradition of this cottage in the newly renovated space.
Medium sized classic l-shaped kitchen/diner in Milwaukee with a belfast sink, beaded cabinets, distressed cabinets, engineered stone countertops, beige splashback, limestone splashback, integrated appliances, limestone flooring, an island, beige floors, white worktops and exposed beams.
Medium sized classic l-shaped kitchen/diner in Milwaukee with a belfast sink, beaded cabinets, distressed cabinets, engineered stone countertops, beige splashback, limestone splashback, integrated appliances, limestone flooring, an island, beige floors, white worktops and exposed beams.
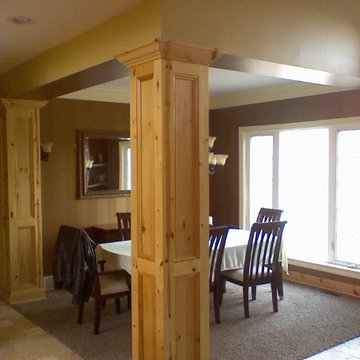
John D. Swarm Designer Project Manager
new home design and job supervision.
Interior Carpentry, Interior Design, Brushed French limestone versailles pattern, knotty alder and black distressed cabinetry, 5' x 7' slate walk in shower.
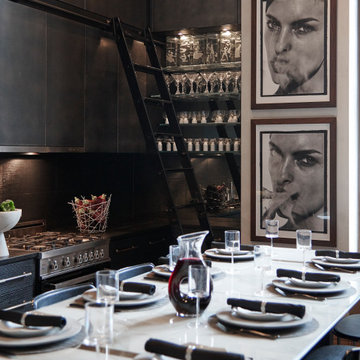
This project was a gut renovation of a loft on Park Ave. South in Manhattan – it’s the personal residence of Andrew Petronio, partner at KA Design Group. Bilotta Senior Designer, Jeff Eakley, has worked with KA Design for 20 years. When it was time for Andrew to do his own kitchen, working with Jeff was a natural choice to bring it to life. Andrew wanted a modern, industrial, European-inspired aesthetic throughout his NYC loft. The allotted kitchen space wasn’t very big; it had to be designed in such a way that it was compact, yet functional, to allow for both plenty of storage and dining. Having an island look out over the living room would be too heavy in the space; instead they opted for a bar height table and added a second tier of cabinets for extra storage above the walls, accessible from the black-lacquer rolling library ladder. The dark finishes were selected to separate the kitchen from the rest of the vibrant, art-filled living area – a mix of dark textured wood and a contrasting smooth metal, all custom-made in Bilotta Collection Cabinetry. The base cabinets and refrigerator section are a horizontal-grained rift cut white oak with an Ebony stain and a wire-brushed finish. The wall cabinets are the focal point – stainless steel with a dark patina that brings out black and gold hues, picked up again in the blackened, brushed gold decorative hardware from H. Theophile. The countertops by Eastern Stone are a smooth Black Absolute; the backsplash is a black textured limestone from Artistic Tile that mimics the finish of the base cabinets. The far corner is all mirrored, elongating the room. They opted for the all black Bertazzoni range and wood appliance panels for a clean, uninterrupted run of cabinets.
Designer: Jeff Eakley with Andrew Petronio partner at KA Design Group. Photographer: Stefan Radtke
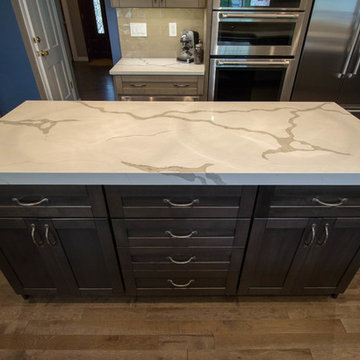
Karolina Zawistowska
Design ideas for a medium sized classic l-shaped kitchen/diner in New York with an integrated sink, shaker cabinets, grey cabinets, engineered stone countertops, beige splashback, limestone splashback, stainless steel appliances, medium hardwood flooring, an island and grey floors.
Design ideas for a medium sized classic l-shaped kitchen/diner in New York with an integrated sink, shaker cabinets, grey cabinets, engineered stone countertops, beige splashback, limestone splashback, stainless steel appliances, medium hardwood flooring, an island and grey floors.
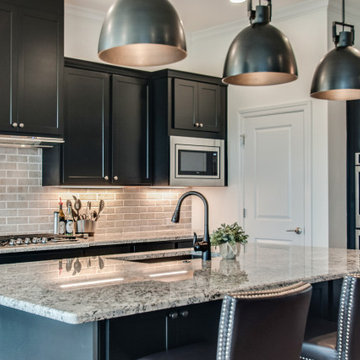
Another angle.
Design ideas for a medium sized classic kitchen/diner in Nashville with a submerged sink, shaker cabinets, black cabinets, granite worktops, grey splashback, limestone splashback, stainless steel appliances, medium hardwood flooring, an island, brown floors and multicoloured worktops.
Design ideas for a medium sized classic kitchen/diner in Nashville with a submerged sink, shaker cabinets, black cabinets, granite worktops, grey splashback, limestone splashback, stainless steel appliances, medium hardwood flooring, an island, brown floors and multicoloured worktops.
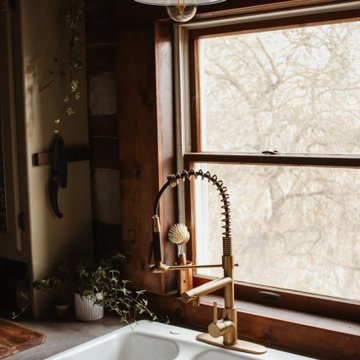
A 1791 settler cabin in Monroeville, PA. Additions and updates had been made over the years.
See before photos.
Photo of a rural galley kitchen/diner in Other with a belfast sink, shaker cabinets, green cabinets, concrete worktops, beige splashback, limestone splashback, black appliances, dark hardwood flooring, brown floors, grey worktops and exposed beams.
Photo of a rural galley kitchen/diner in Other with a belfast sink, shaker cabinets, green cabinets, concrete worktops, beige splashback, limestone splashback, black appliances, dark hardwood flooring, brown floors, grey worktops and exposed beams.
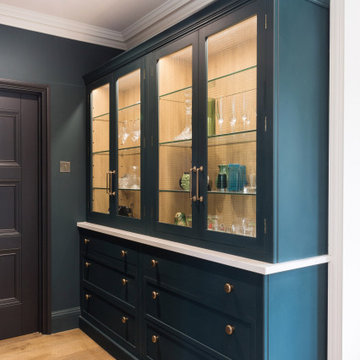
Located in the most beautiful serene great British countryside in Essex, we can understand why Mr & Mrs Green fell so in love with this beautiful property, and saw the potential it had to be such a wonderful family home. The homeowners began an extensive renovation process just a couple of years ago, and the results really are outstanding. Burlanes were commissioned to design, handmake and install a bespoke family kitchen, and our Chelmsford design team worked alongside interior designer Fiona Duke.
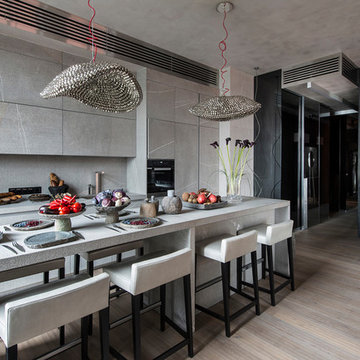
Inspiration for a medium sized galley open plan kitchen in Moscow with an integrated sink, flat-panel cabinets, grey cabinets, grey splashback, an island, beige floors, limestone worktops, limestone splashback, stainless steel appliances and light hardwood flooring.
Black Kitchen with Limestone Splashback Ideas and Designs
2