Black Kitchen with Limestone Splashback Ideas and Designs
Refine by:
Budget
Sort by:Popular Today
41 - 60 of 147 photos
Item 1 of 3
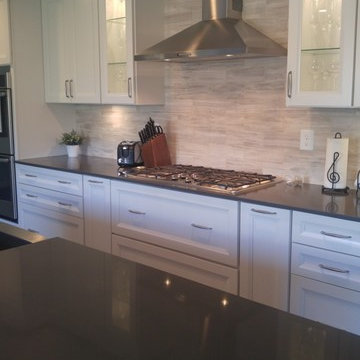
Thomasville semi-custom cabinets from The Home Depot. Russell painted white door style with greige quartz countertops. Vinyl flooring. Modernistic Pull in Brushed Satin Nickel (M570). GE Stainless Steel appliances. Limestone Backsplash (Model # 98462). Clear Glass inserts. Pendant Lighting.
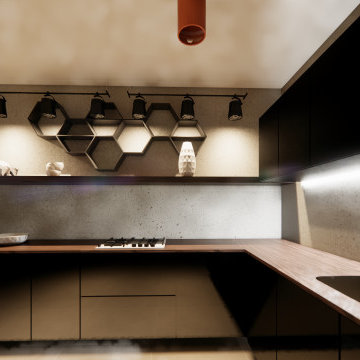
.
Design ideas for a medium sized contemporary grey and black l-shaped open plan kitchen in Other with a submerged sink, flat-panel cabinets, black cabinets, wood worktops, grey splashback, limestone splashback, stainless steel appliances, porcelain flooring, no island, beige floors, brown worktops and a vaulted ceiling.
Design ideas for a medium sized contemporary grey and black l-shaped open plan kitchen in Other with a submerged sink, flat-panel cabinets, black cabinets, wood worktops, grey splashback, limestone splashback, stainless steel appliances, porcelain flooring, no island, beige floors, brown worktops and a vaulted ceiling.
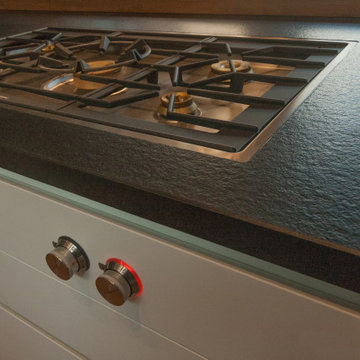
dettaglio piano cottura
Large urban galley open plan kitchen with a submerged sink, flat-panel cabinets, white cabinets, limestone worktops, black splashback, limestone splashback, stainless steel appliances, medium hardwood flooring, an island and black worktops.
Large urban galley open plan kitchen with a submerged sink, flat-panel cabinets, white cabinets, limestone worktops, black splashback, limestone splashback, stainless steel appliances, medium hardwood flooring, an island and black worktops.
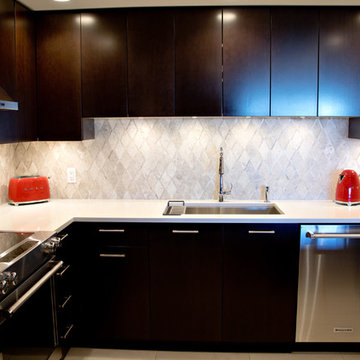
Red Photo Co.
This is an example of a medium sized contemporary u-shaped kitchen/diner in Other with a submerged sink, flat-panel cabinets, dark wood cabinets, engineered stone countertops, limestone splashback, stainless steel appliances, porcelain flooring, a breakfast bar, grey splashback and beige floors.
This is an example of a medium sized contemporary u-shaped kitchen/diner in Other with a submerged sink, flat-panel cabinets, dark wood cabinets, engineered stone countertops, limestone splashback, stainless steel appliances, porcelain flooring, a breakfast bar, grey splashback and beige floors.
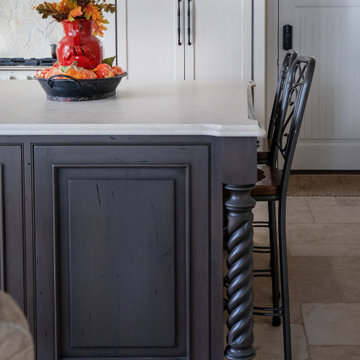
Keeping all the warmth and tradition of this cottage in the newly renovated space.
Photo of a medium sized classic l-shaped kitchen/diner in Milwaukee with a belfast sink, beaded cabinets, distressed cabinets, engineered stone countertops, beige splashback, limestone splashback, integrated appliances, limestone flooring, an island, beige floors, white worktops and exposed beams.
Photo of a medium sized classic l-shaped kitchen/diner in Milwaukee with a belfast sink, beaded cabinets, distressed cabinets, engineered stone countertops, beige splashback, limestone splashback, integrated appliances, limestone flooring, an island, beige floors, white worktops and exposed beams.
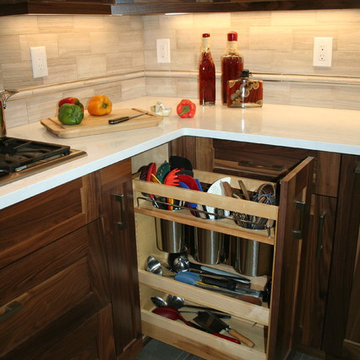
Diane Wandmaker
Photo of a medium sized traditional u-shaped open plan kitchen in Albuquerque with a single-bowl sink, recessed-panel cabinets, dark wood cabinets, engineered stone countertops, grey splashback, limestone splashback, integrated appliances, porcelain flooring, no island and grey floors.
Photo of a medium sized traditional u-shaped open plan kitchen in Albuquerque with a single-bowl sink, recessed-panel cabinets, dark wood cabinets, engineered stone countertops, grey splashback, limestone splashback, integrated appliances, porcelain flooring, no island and grey floors.
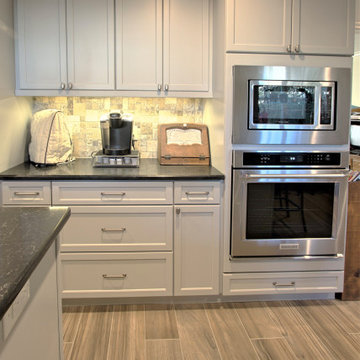
Inspiration for a bohemian kitchen/diner in Dallas with white cabinets, multi-coloured splashback, limestone splashback, stainless steel appliances, an island, brown floors and black worktops.
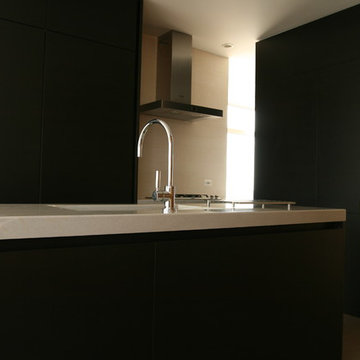
Small condo kitchen in Chicago. This space was difficult due to mechanical chases taking up much of the space in this kitchen. We were able to wrap them in panels to conceal the and integrated them into the storage blocks.
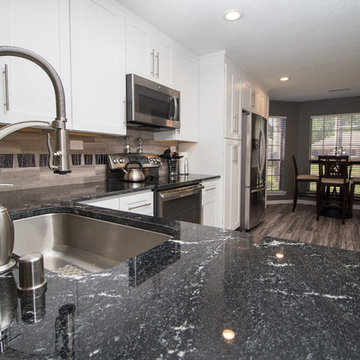
Designed By: Robby & Lisa Griffin
Photos By: Desired Photo
Medium sized contemporary u-shaped kitchen/diner in Houston with a single-bowl sink, shaker cabinets, white cabinets, granite worktops, grey splashback, limestone splashback, stainless steel appliances, porcelain flooring, no island and grey floors.
Medium sized contemporary u-shaped kitchen/diner in Houston with a single-bowl sink, shaker cabinets, white cabinets, granite worktops, grey splashback, limestone splashback, stainless steel appliances, porcelain flooring, no island and grey floors.
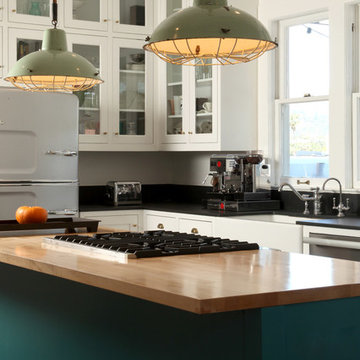
Location: Silver Lake, Los Angeles, CA, USA
A lovely small one story bungalow in the arts and craft style was the original house.
An addition of an entire second story and a portion to the back of the house to accommodate a growing family, for a 4 bedroom 3 bath new house family room and music room.
The owners a young couple from central and South America, are movie producers
The addition was a challenging one since we had to preserve the existing kitchen from a previous remodel and the old and beautiful original 1901 living room.
The stair case was inserted in one of the former bedrooms to access the new second floor.
The beam structure shown in the stair case and the master bedroom are indeed the structure of the roof exposed for more drama and higher ceilings.
The interiors where a collaboration with the owner who had a good idea of what she wanted.
Juan Felipe Goldstein Design Co.
Photographed by:
Claudio Santini Photography
12915 Greene Avenue
Los Angeles CA 90066
Mobile 310 210 7919
Office 310 578 7919
info@claudiosantini.com
www.claudiosantini.com
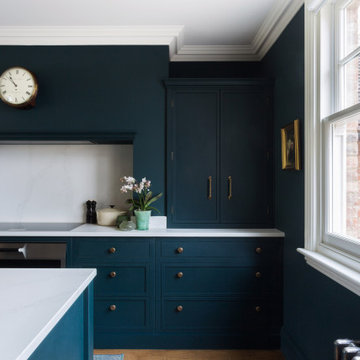
Located in the most beautiful serene great British countryside in Essex, we can understand why Mr & Mrs Green fell so in love with this beautiful property, and saw the potential it had to be such a wonderful family home. The homeowners began an extensive renovation process just a couple of years ago, and the results really are outstanding. Burlanes were commissioned to design, handmake and install a bespoke family kitchen, and our Chelmsford design team worked alongside interior designer Fiona Duke.
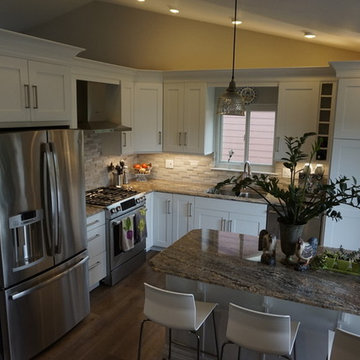
Rylie Larimer, RJL Designs-LLC
This is an example of a contemporary kitchen/diner in Other with a submerged sink, shaker cabinets, white cabinets, granite worktops, grey splashback, limestone splashback, stainless steel appliances, medium hardwood flooring, an island and brown worktops.
This is an example of a contemporary kitchen/diner in Other with a submerged sink, shaker cabinets, white cabinets, granite worktops, grey splashback, limestone splashback, stainless steel appliances, medium hardwood flooring, an island and brown worktops.
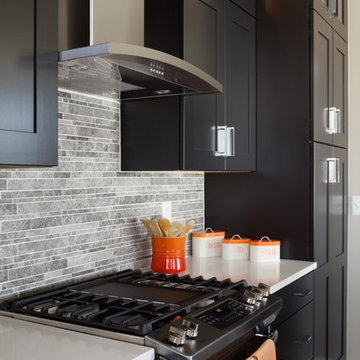
Backsplash is DalTile 'Siberian Tundra' Mosaic Honed Tile. Countertops are Silestone 'White Storm' engineered quartz. Faucet is Moen Spring 'Align' Chrome Pull Down. Cabinetry is Mid Continent Copenhagen painted maple in 'Ebony'. Stainless steel appliances including GE 30" slide-in convection gas range and chimney hood. Paint color is Sherwin Williams #7030 Anew Gray.
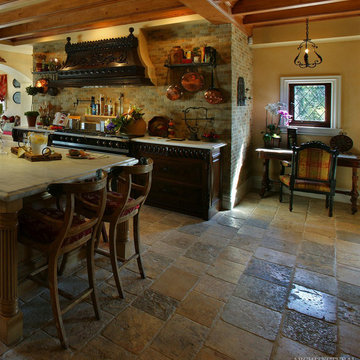
Reclaimed ‘Dalle de Bourgogne’ pavers by Architectural Stone Decor.
www.archstonedecor.ca | sales@archstonedecor.ca | (437) 800-8300
The ancient Dalle de Bourgogne stone pavers have been reclaimed from different locations across the Mediterranean making them unique in their warm color mixtures and patinas and their exquisite beauty.
They have been calibrated to 5/8” in thickness to ease installation of modern use. They come in random sizes and could be installed in either a running bond formation or a random ‘Versailles’ pattern.
Their durable nature makes them an excellent choice for indoor and outdoor use. They are unaffected by extreme climate and easily withstand heavy use due to the nature of their hard molecular structure.
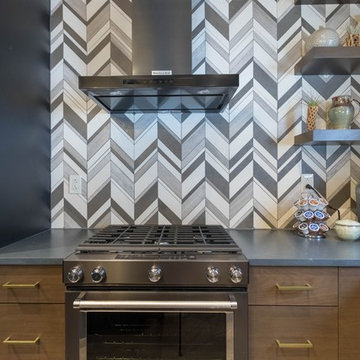
Tired Mid-Century Kitchen brought to life .. and into contemporary times.
Inspiration for a medium sized retro l-shaped open plan kitchen in Other with a submerged sink, flat-panel cabinets, medium wood cabinets, engineered stone countertops, grey splashback, limestone splashback, black appliances, medium hardwood flooring, an island, brown floors and grey worktops.
Inspiration for a medium sized retro l-shaped open plan kitchen in Other with a submerged sink, flat-panel cabinets, medium wood cabinets, engineered stone countertops, grey splashback, limestone splashback, black appliances, medium hardwood flooring, an island, brown floors and grey worktops.
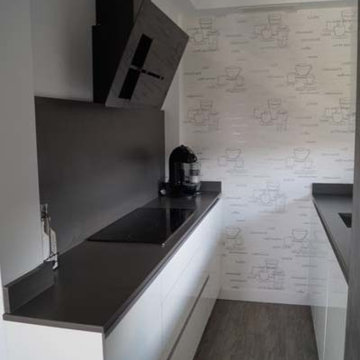
Inspiration for a small contemporary galley open plan kitchen in Madrid with a submerged sink, flat-panel cabinets, beige cabinets, engineered stone countertops, brown splashback, limestone splashback, integrated appliances, laminate floors, no island and brown floors.
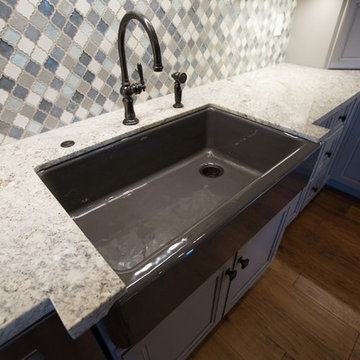
This Kitchen was inefficient before. The island was big and bulky, and created a huge traffic jam before.
By removing a big window where the refrigerator was, and adding a new access to the backyard, this kitchen completely opened up!
Paint color - Woodrow Wilson Putty - Valspar
Floors: Engineered hardwood
Backsplash: Gris Et Blanc Baroque - Dal Tile
Antique Mirror Panes: Mystic Antique Mirror Finish
Sink: Whitehaven Undermount Farmhouse Apron-Front Cast Iron 33 in. Single Basin Kitchen Sink in Thunder Grey
Faucet: Kohler Artifacts single-handle bar sink faucet with 13-1/16" swing spout
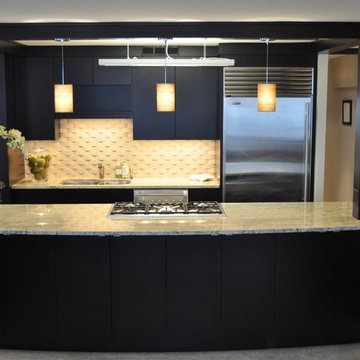
Photo of a large contemporary galley kitchen/diner in Chicago with a triple-bowl sink, flat-panel cabinets, dark wood cabinets, quartz worktops, beige splashback, limestone splashback, stainless steel appliances, porcelain flooring, an island, beige floors and brown worktops.
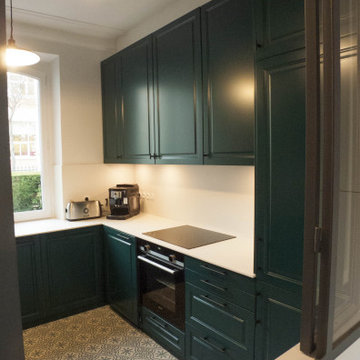
Design ideas for a medium sized traditional u-shaped kitchen pantry in Paris with a submerged sink, recessed-panel cabinets, green cabinets, composite countertops, white splashback, limestone splashback, integrated appliances, cement flooring, no island, green floors and white worktops.
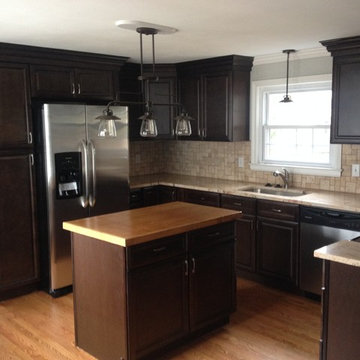
This is an example of a medium sized classic u-shaped kitchen/diner in Bridgeport with a submerged sink, raised-panel cabinets, dark wood cabinets, granite worktops, beige splashback, limestone splashback, stainless steel appliances, light hardwood flooring and an island.
Black Kitchen with Limestone Splashback Ideas and Designs
3