Black Kitchen with Recessed-panel Cabinets Ideas and Designs
Refine by:
Budget
Sort by:Popular Today
61 - 80 of 7,826 photos
Item 1 of 3

Tying multiple floors together using 6”x36” dark grey wood-looking tile, laid on a staggered patterned worked well with the tile and concrete floors next to it.
Two-toned cabinetry of wired brushed hickory with a grey stain wash, combined with maple wood in a dark slate finish is a current trend.
Counter tops: combination of splashy granite and white Caesarstone grounded the display. A custom-designed table of ash wood, with heavy distressing and grey washed stain added warmth.
Show custom features:
Arched glass door cabinets with crown moulding to match.
Unique Features: drawer in drawer for pot lids, pull out drawer in toe kick for dog dishes, toe space step stool, swing up mixer shelf, pull out spice storage.
Built in Banquette seating with table and docking station for family meals and working.
Custom open shelves and wine rack with detailed legs anchor the three sides of the island.
Backsplash rail with spice rack, knife and utensil holder add more storage space.
A floating soffit matches the shape of island and helps lower the showroom ceiling height to what would be found in a normal home. It includes: pendant lights for the snack bar, chandelier for the table and recess for task lights over the sink.
The large triangular shaped island has eleven foot legs. It fills the unusual space and creates three separate areas: a work space, snack bar/room divider and table area.
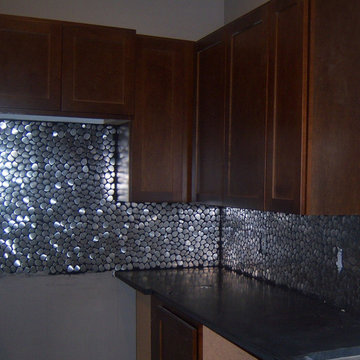
L-shaped kitchen in Seattle with recessed-panel cabinets, dark wood cabinets, onyx worktops, grey splashback and mosaic tiled splashback.

click here to see BEFORE photos / AFTER photos
Medium sized bohemian l-shaped open plan kitchen in San Francisco with a belfast sink, engineered stone countertops, red splashback, stainless steel appliances, medium hardwood flooring, an island, recessed-panel cabinets and beige cabinets.
Medium sized bohemian l-shaped open plan kitchen in San Francisco with a belfast sink, engineered stone countertops, red splashback, stainless steel appliances, medium hardwood flooring, an island, recessed-panel cabinets and beige cabinets.
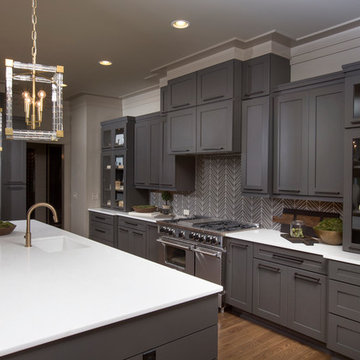
J.E. Evans
This is an example of a traditional grey and white kitchen in Columbus with recessed-panel cabinets, grey cabinets, stainless steel appliances, quartz worktops and grey splashback.
This is an example of a traditional grey and white kitchen in Columbus with recessed-panel cabinets, grey cabinets, stainless steel appliances, quartz worktops and grey splashback.

Transitional White Kitchen with Farmhouse Sink
Inspiration for a small traditional u-shaped kitchen/diner in Atlanta with a belfast sink, white cabinets, recessed-panel cabinets, soapstone worktops, multi-coloured splashback, glass tiled splashback, stainless steel appliances, porcelain flooring, an island, beige floors and green worktops.
Inspiration for a small traditional u-shaped kitchen/diner in Atlanta with a belfast sink, white cabinets, recessed-panel cabinets, soapstone worktops, multi-coloured splashback, glass tiled splashback, stainless steel appliances, porcelain flooring, an island, beige floors and green worktops.

A mix of white painted and stained walnut cabinetry, with brass accents in the hardware and lighting - make this kitchen the showstopper in the house. Cezanne quartzite brings in color and movement to the countertops, and the brass mosaic backsplash adds texture and great visual interest to the walls.

A built-in custom coffee bar cabinet with a pull-out shelf and pot filler. White oak island.
This is an example of a medium sized traditional u-shaped kitchen/diner in Other with a submerged sink, recessed-panel cabinets, green cabinets, engineered stone countertops, white splashback, ceramic splashback, white appliances, light hardwood flooring, an island and white worktops.
This is an example of a medium sized traditional u-shaped kitchen/diner in Other with a submerged sink, recessed-panel cabinets, green cabinets, engineered stone countertops, white splashback, ceramic splashback, white appliances, light hardwood flooring, an island and white worktops.

Design ideas for a large country l-shaped enclosed kitchen in Detroit with a belfast sink, recessed-panel cabinets, black cabinets, granite worktops, beige splashback, glass sheet splashback, stainless steel appliances, medium hardwood flooring, an island, orange floors and beige worktops.

Kitchen
This is an example of a small classic l-shaped open plan kitchen in Miami with recessed-panel cabinets, white splashback, an island, beige floors, white worktops, a triple-bowl sink, marble worktops, marble splashback, stainless steel appliances, porcelain flooring and grey cabinets.
This is an example of a small classic l-shaped open plan kitchen in Miami with recessed-panel cabinets, white splashback, an island, beige floors, white worktops, a triple-bowl sink, marble worktops, marble splashback, stainless steel appliances, porcelain flooring and grey cabinets.

Дина Александрова
Inspiration for a small contemporary l-shaped kitchen in Moscow with a single-bowl sink, dark wood cabinets, composite countertops, ceramic splashback, stainless steel appliances, ceramic flooring, blue floors, recessed-panel cabinets, blue splashback, no island and black worktops.
Inspiration for a small contemporary l-shaped kitchen in Moscow with a single-bowl sink, dark wood cabinets, composite countertops, ceramic splashback, stainless steel appliances, ceramic flooring, blue floors, recessed-panel cabinets, blue splashback, no island and black worktops.
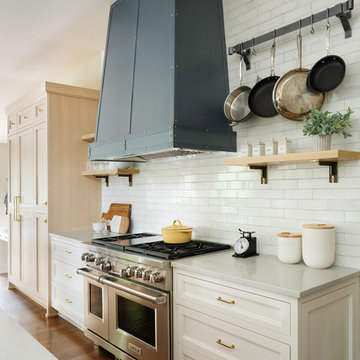
© amandakirkpatrickphoto
Photo of a large traditional kitchen in New York with a belfast sink, light wood cabinets, white splashback, stainless steel appliances, medium hardwood flooring, an island, white worktops and recessed-panel cabinets.
Photo of a large traditional kitchen in New York with a belfast sink, light wood cabinets, white splashback, stainless steel appliances, medium hardwood flooring, an island, white worktops and recessed-panel cabinets.
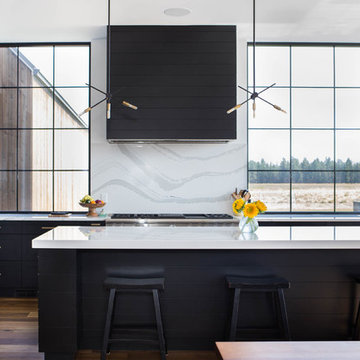
This modern farmhouse located outside of Spokane, Washington, creates a prominent focal point among the landscape of rolling plains. The composition of the home is dominated by three steep gable rooflines linked together by a central spine. This unique design evokes a sense of expansion and contraction from one space to the next. Vertical cedar siding, poured concrete, and zinc gray metal elements clad the modern farmhouse, which, combined with a shop that has the aesthetic of a weathered barn, creates a sense of modernity that remains rooted to the surrounding environment.
The Glo double pane A5 Series windows and doors were selected for the project because of their sleek, modern aesthetic and advanced thermal technology over traditional aluminum windows. High performance spacers, low iron glass, larger continuous thermal breaks, and multiple air seals allows the A5 Series to deliver high performance values and cost effective durability while remaining a sophisticated and stylish design choice. Strategically placed operable windows paired with large expanses of fixed picture windows provide natural ventilation and a visual connection to the outdoors.
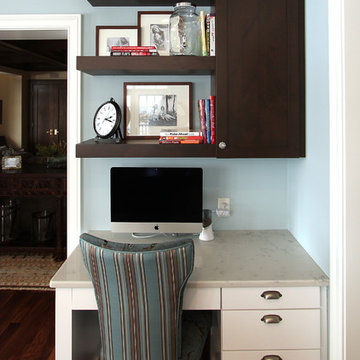
A built in desk features white base cabinets and dark stained alder cabinet with floating shelves above. Marble looking quartz countertops were used.
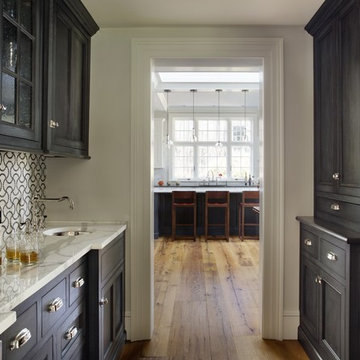
Kitchen designed and constructed by Jewett Farms + Co. Cabinetry. Antique Oak floors by Jewett Farms + Co. Flooring. Photos by Eric Roth
Inspiration for a classic kitchen in Boston with a single-bowl sink, recessed-panel cabinets and dark wood cabinets.
Inspiration for a classic kitchen in Boston with a single-bowl sink, recessed-panel cabinets and dark wood cabinets.
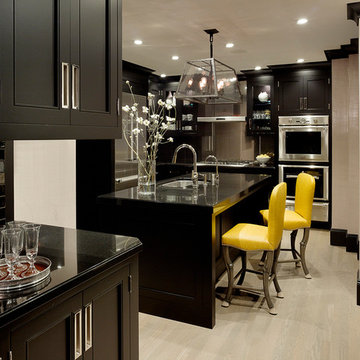
Traditional enclosed kitchen in San Francisco with a submerged sink, recessed-panel cabinets, black cabinets, black splashback, metro tiled splashback and stainless steel appliances.
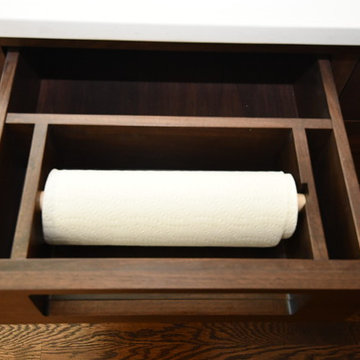
This classic 1920's brick colonial home needed a new kitchen and updated first floor bath. A small addition to the back of the home was all that was needed to create a fresh new updated space while maintaining the original charm and scale of the home.

Industrial transitional English style kitchen. The addition and remodeling were designed to keep the outdoors inside. Replaced the uppers and prioritized windows connected to key parts of the backyard and having open shelvings with walnut and brass details.
Custom dark cabinets made locally. Designed to maximize the storage and performance of a growing family and host big gatherings. The large island was a key goal of the homeowners with the abundant seating and the custom booth opposite to the range area. The booth was custom built to match the client's favorite dinner spot. In addition, we created a more New England style mudroom in connection with the patio. And also a full pantry with a coffee station and pocket doors.
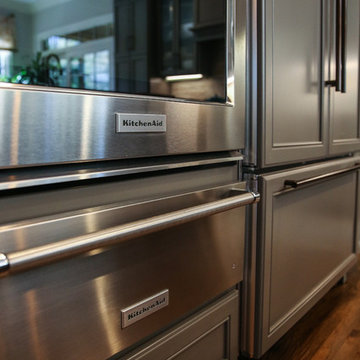
Microwave oven combination unit from Kitchen Aid Appliances This photo shows a kitchen aid warming drawer. Those who have installed a warming drawer can't live with out them ever again. They keep foods warm and moist for long or short periods of time. Great for families with crazy schedules.

The central focus of the house, this bright kitchen features a breakfast nook, built-in hutch, large island, handy peninsula, matching marble slab countertop and backsplash, and custom full-height cabinetry.
James Merrell Photography

A bright and coastal kitchen.
Inspiration for a medium sized coastal galley kitchen/diner in Denver with a submerged sink, dark wood cabinets, multi-coloured splashback, stainless steel appliances, dark hardwood flooring, an island, brown floors, ceramic splashback and recessed-panel cabinets.
Inspiration for a medium sized coastal galley kitchen/diner in Denver with a submerged sink, dark wood cabinets, multi-coloured splashback, stainless steel appliances, dark hardwood flooring, an island, brown floors, ceramic splashback and recessed-panel cabinets.
Black Kitchen with Recessed-panel Cabinets Ideas and Designs
4