Black Living Room with Grey Walls Ideas and Designs
Refine by:
Budget
Sort by:Popular Today
21 - 40 of 4,084 photos
Item 1 of 3

The dark, blue-grey walls and stylish complementing furniture is almost paradoxically lit up by the huge bey window, creating a cozy living room atmosphere which, when mixed with the wall-mounted neon sign and other decorative pieces comes off as edgy, without loosing it's previous appeal.
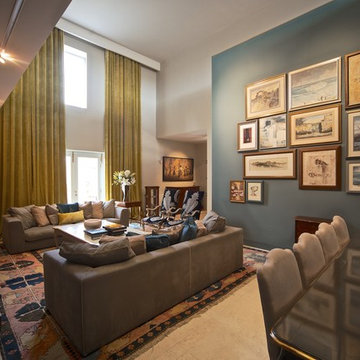
camilleriparismode projects and design team were approached to rethink a previously unused double height room in a wonderful villa. the lower part of the room was planned as a sitting and dining area, the sub level above as a tv den and games room. as the occupants enjoy their time together as a family, as well as their shared love of books, a floor-to-ceiling library was an ideal way of using and linking the large volume. the large library covers one wall of the room spilling into the den area above. it is given a sense of movement by the differing sizes of the verticals and shelves, broken up by randomly placed closed cupboards. the floating marble fireplace at the base of the library unit helps achieve a feeling of lightness despite it being a complex structure, while offering a cosy atmosphere to the family area below. the split-level den is reached via a solid oak staircase, below which is a custom made wine room. the staircase is concealed from the dining area by a high wall, painted in a bold colour on which a collection of paintings is displayed.
photos by: brian grech
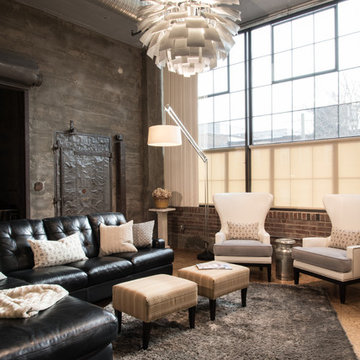
Photographer: Anne Mathias
Photo of an urban formal open plan living room in St Louis with grey walls, plywood flooring and a wall mounted tv.
Photo of an urban formal open plan living room in St Louis with grey walls, plywood flooring and a wall mounted tv.

Photo by Bozeman Daily Chronicle - Adrian Sanchez-Gonzales
*Plenty of rooms under the eaves for 2 sectional pieces doubling as twin beds
* One sectional piece doubles as headboard for a (hidden King size bed).
* Storage chests double as coffee tables.
* Laminate floors
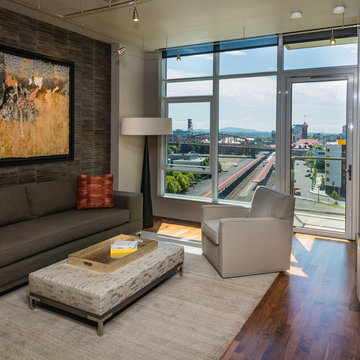
Jeffrey Freeman Photography
Design ideas for a contemporary living room in Portland with grey walls and dark hardwood flooring.
Design ideas for a contemporary living room in Portland with grey walls and dark hardwood flooring.

Upon entering the penthouse the light and dark contrast continues. The exposed ceiling structure is stained to mimic the 1st floor's "tarred" ceiling. The reclaimed fir plank floor is painted a light vanilla cream. And, the hand plastered concrete fireplace is the visual anchor that all the rooms radiate off of. Tucked behind the fireplace is an intimate library space.
Photo by Lincoln Barber
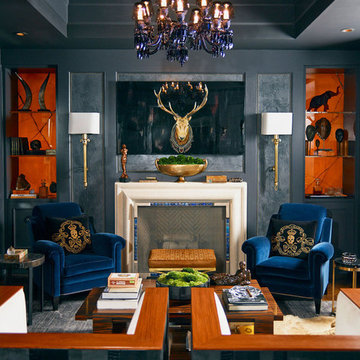
Design ideas for a medium sized contemporary enclosed living room in Atlanta with grey walls, a reading nook, medium hardwood flooring, a standard fireplace, a stone fireplace surround and no tv.

Karen Melvin Photography
This is an example of a living room in Minneapolis with grey walls, a standard fireplace and a brick fireplace surround.
This is an example of a living room in Minneapolis with grey walls, a standard fireplace and a brick fireplace surround.

Ellen McDermott Photography
Inspiration for a contemporary living room in New York with grey walls, a ribbon fireplace and feature lighting.
Inspiration for a contemporary living room in New York with grey walls, a ribbon fireplace and feature lighting.

Dennis Mayer Photographer
Inspiration for a medium sized traditional enclosed living room in San Francisco with grey walls, medium hardwood flooring and brown floors.
Inspiration for a medium sized traditional enclosed living room in San Francisco with grey walls, medium hardwood flooring and brown floors.

Complete interior renovation of a 1980s split level house in the Virginia suburbs. Main level includes reading room, dining, kitchen, living and master bedroom suite. New front elevation at entry, new rear deck and complete re-cladding of the house. Interior: The prototypical layout of the split level home tends to separate the entrance, and any other associated space, from the rest of the living spaces one half level up. In this home the lower level "living" room off the entry was physically isolated from the dining, kitchen and family rooms above, and was only connected visually by a railing at dining room level. The owner desired a stronger integration of the lower and upper levels, in addition to an open flow between the major spaces on the upper level where they spend most of their time. ExteriorThe exterior entry of the house was a fragmented composition of disparate elements. The rear of the home was blocked off from views due to small windows, and had a difficult to use multi leveled deck. The owners requested an updated treatment of the entry, a more uniform exterior cladding, and an integration between the interior and exterior spaces. SOLUTIONS The overriding strategy was to create a spatial sequence allowing a seamless flow from the front of the house through the living spaces and to the exterior, in addition to unifying the upper and lower spaces. This was accomplished by creating a "reading room" at the entry level that responds to the front garden with a series of interior contours that are both steps as well as seating zones, while the orthogonal layout of the main level and deck reflects the pragmatic daily activities of cooking, eating and relaxing. The stairs between levels were moved so that the visitor could enter the new reading room, experiencing it as a place, before moving up to the main level. The upper level dining room floor was "pushed" out into the reading room space, thus creating a balcony over and into the space below. At the entry, the second floor landing was opened up to create a double height space, with enlarged windows. The rear wall of the house was opened up with continuous glass windows and doors to maximize the views and light. A new simplified single level deck replaced the old one.

Martha O'Hara Interiors, Interior Selections & Furnishings | Charles Cudd De Novo, Architecture | Troy Thies Photography | Shannon Gale, Photo Styling

Design ideas for a large classic formal enclosed living room in Charlotte with grey walls, a standard fireplace, a plastered fireplace surround and a freestanding tv.

This is an example of a contemporary living room in Boston with grey walls, carpet, no fireplace and no tv.

This is an example of a midcentury grey and brown living room in London with grey walls, dark hardwood flooring and feature lighting.

Living and dining room.
Photo by Benjamin Benschneider.
This is an example of a medium sized classic formal and grey and black living room in Seattle with grey walls, medium hardwood flooring, a standard fireplace and no tv.
This is an example of a medium sized classic formal and grey and black living room in Seattle with grey walls, medium hardwood flooring, a standard fireplace and no tv.

Modern living room feature wall in Melbourne with grey walls, ceramic flooring and grey floors.

居間からキッチンを観たところ、中庭を設けてL型にリビングとダイニングキッチンを配置して中庭を観ながら生活できるようにしています
Photo of a large modern open plan living room in Other with grey walls, dark hardwood flooring, no fireplace, a wall mounted tv and brown floors.
Photo of a large modern open plan living room in Other with grey walls, dark hardwood flooring, no fireplace, a wall mounted tv and brown floors.

Large classic formal enclosed living room in New York with dark hardwood flooring, a standard fireplace, a stone fireplace surround, brown floors, grey walls, a wall mounted tv and a coffered ceiling.
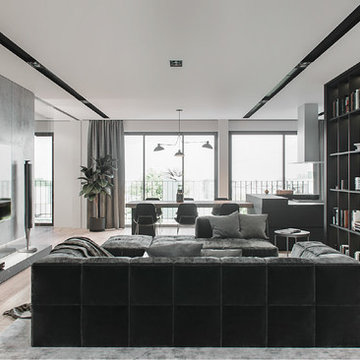
The play of light and shadow is the main idea of this composition. As you enter this luxurious living room, you immediately notice a beautiful U-shaped sofa with some magnificent armchairs and an elegant coffee table.
This island in the center of the living room looks great against the background of the huge windows that allow light to easily enter the living room space. Sparkling wall surfaces and mirrors add some light to this living room interior as well.
With our outstanding interior designers, try to make your living room stand out and look unusual like the interior in this photo!
Black Living Room with Grey Walls Ideas and Designs
2