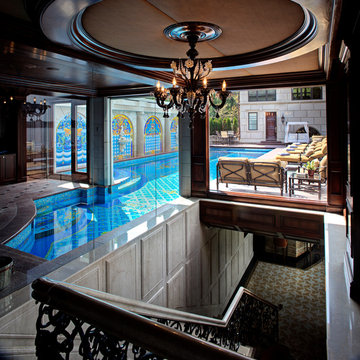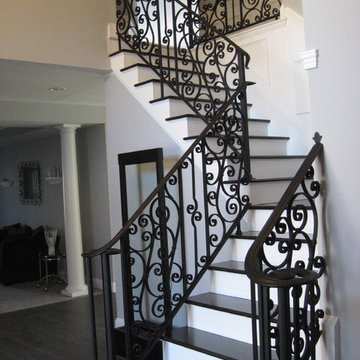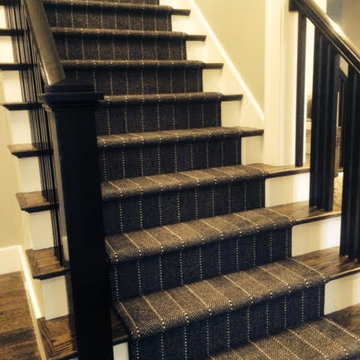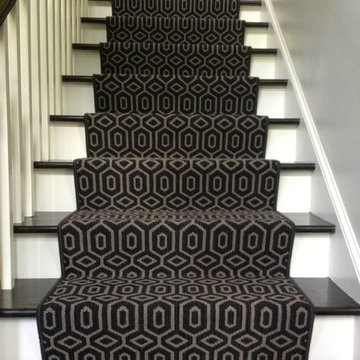Black Straight Staircase Ideas and Designs
Refine by:
Budget
Sort by:Popular Today
121 - 140 of 1,285 photos
Item 1 of 3
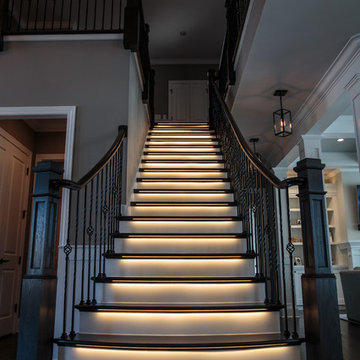
Design ideas for a large classic wood straight staircase in Chicago with painted wood risers.
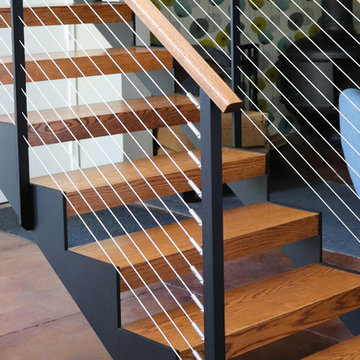
Keuka Studios custom fabricated this steel sawtooth style stringer staircase. The treads and top rail are oak.
www.keuka-studios.com
Inspiration for a medium sized midcentury wood straight wire cable railing staircase in New York with open risers.
Inspiration for a medium sized midcentury wood straight wire cable railing staircase in New York with open risers.
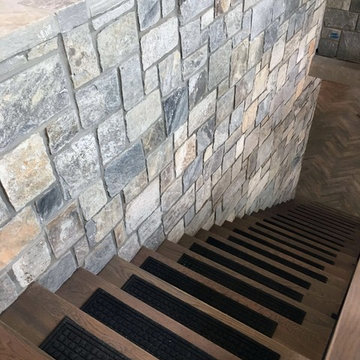
This beautiful staircase wall highlights the Quarry Mill's Queen Creek natural thin stone veneer. Queen Creek natural thin stone veneer’s gold and grey tones in combination with its various textures make this stone a great choice in rustic neighborhoods. The random sizes of Queen Creek make it great for small projects like fireplaces, kitchen backsplashes, accent walls, and door and window trim. The natural textures also add depth to larger, exterior projects like chimneys and landscaping walls. Queen Creek will bring an earthy feeling to your space while complementing both modern and basic décors.
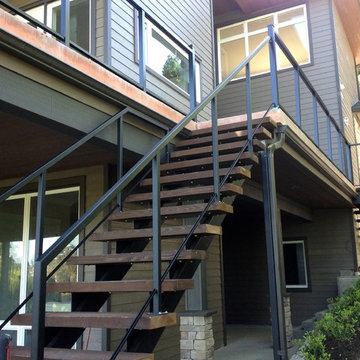
Small modern wood straight metal railing staircase in Vancouver with open risers.
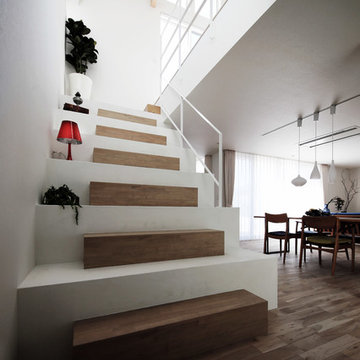
屋根や壁などの構造躯体により、緩やかに隣地と区切りながら、
ただただリラックスできる空間をデザイン
This is an example of a contemporary straight metal railing staircase in Nagoya with feature lighting.
This is an example of a contemporary straight metal railing staircase in Nagoya with feature lighting.
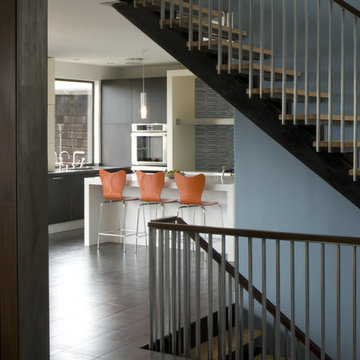
Design ideas for a modern wood straight staircase in San Francisco with open risers.
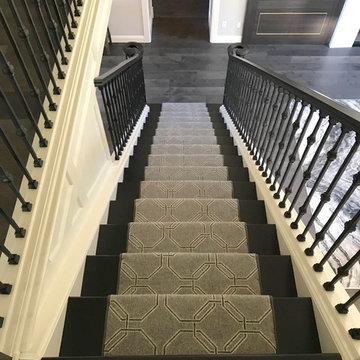
Painted stairs with banded carpet. Rebuild LLC
This is an example of a medium sized contemporary carpeted straight mixed railing staircase in Portland with carpeted risers.
This is an example of a medium sized contemporary carpeted straight mixed railing staircase in Portland with carpeted risers.
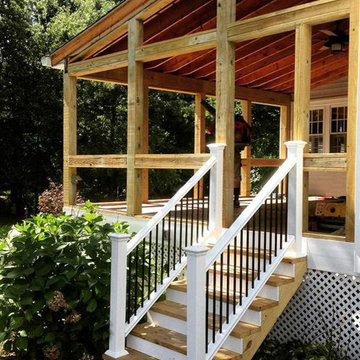
At THE AMENDOLA GROUP, INC., we design + build landscapes and outdoor living spaces with attention to detail, style, and high-quality craftsmanship that is unmatched in the industry.
There are many aspects to consider when hiring a landscaping company for your home or business. Whether you are looking for more privacy, an outdoor living area fit for entertaining, or you simply want to enhance the aesthetics of your property, the team at Amendola Landscapes, Inc. can design the perfect landscape for you.
Your vision is our top priority. We are not satisfied with our work until we have exceeded our client's expectations. We take pride in the quality of our work and it shows—much of our new business is based on client referrals.
No matter the size of the job, Amendola Landscapes, Inc. can take care of all your needs. From the design phase right through the final product, we are always professional and we always over-deliver.
THE AMENDOLA GROUP, INC. — a partner with Amendola Landscapes, Inc. — is a full-service landscape design, build, and maintenance firm located in Dutchess County, NY.
OUR SERVICES INCLUDE: Landscape design | 3d renderings | Custom stonework including both natural stone and UNILOCK pavers and wall stone | Excavation | Custom decking | Landscape lighting | Waterscapes | Commercial snow removal | Professional lawn and garden maintenance
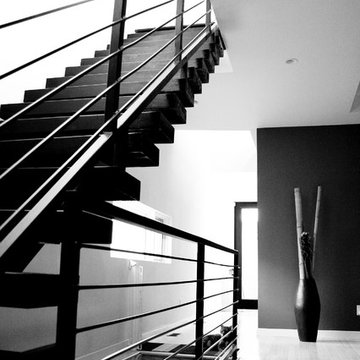
Project by Studio H:T principal in charge Brad Tomecek (now with Tomecek Studio Architecture). This project tests the theory of bringing high quality design to a prefabricated factory setting. Enrolled in the LEED-Home Pilot, this residence completed certification. The modular home was conceived as two boxes that slide above one another to create outdoor living space and a lower covered rear entry. The passive solar design invites large amounts of light from the south while minimizing openings to the east and west. Factory construction saves both time and costs while reducing waste and using a controlled labor force.
Built in a factory north of Denver, the home arrived by flatbed truck in two pieces and was craned into place in about 4 hours providing a fast, sustainable, cost effective alternative to traditional homebuilding techniques. Upgraded lighting fixtures, plumbing fixtures, doors, door hardware, windows, tile and bamboo flooring were incorporated into the design. 80% of the residence was completed in the factory in less than 3 weeks and other items were finished on site including the exterior stucco, garage, metal railing and stair.
Stack-Slide-Stitch describes the conceptual process of how to tie together two distinct modular boxes. Stack refers to setting one modular directly on top of the other. Slide refers to the action that creates an upper southern deck area while simultaneously providing a covered rear entry area. The stitching or interlocking occurs with the upward extension of the lower volume with the front deck walls and with the rear two story vertical.
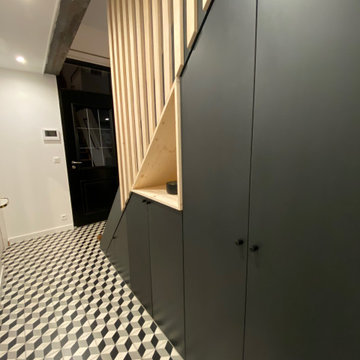
Décapage de l’escalier et contremarche peinte
Inspiration for a medium sized contemporary wood straight wood railing staircase in Paris with painted wood risers and under stair storage.
Inspiration for a medium sized contemporary wood straight wood railing staircase in Paris with painted wood risers and under stair storage.
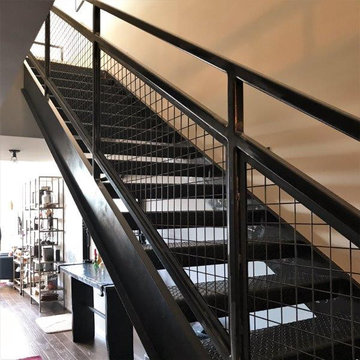
Industrial-chic steel staircases complement contemporary loft spaces in Detroit, Michigan.
You can read more about these Industrial Metal Stairs here or start at the Great Lakes Metal Fabrication Steel Stairs page.
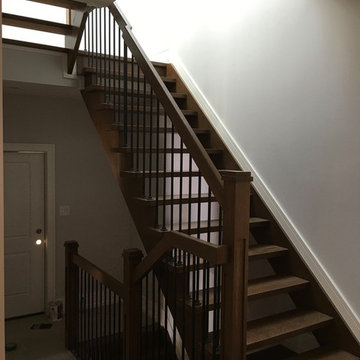
This is an example of a medium sized classic wood straight wood railing staircase in Toronto with open risers.
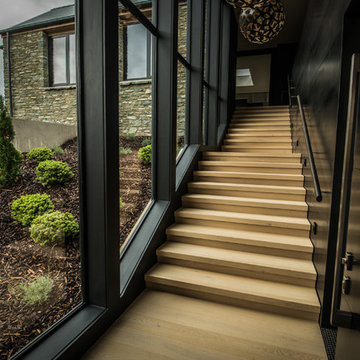
Area: 193m2
Location: Millbrook, Arrowtown
Product: Plank 1-Strip 4V Oak Puro Snow Markant brushed
Photo Credits: Niels Koervers
Photo of a large modern straight wood railing staircase in Other.
Photo of a large modern straight wood railing staircase in Other.
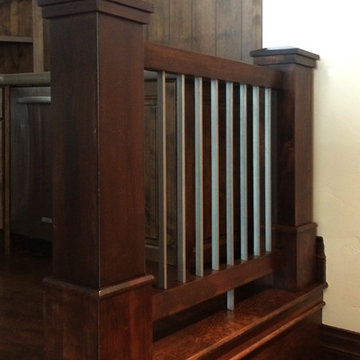
This simple balustrade uses the clean bold lines of craftsman with integrated flat bar balusters.
Classic straight staircase in Salt Lake City.
Classic straight staircase in Salt Lake City.
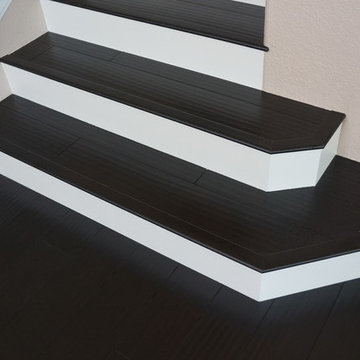
Photo of a medium sized classic wood straight wood railing staircase in Los Angeles with painted wood risers.
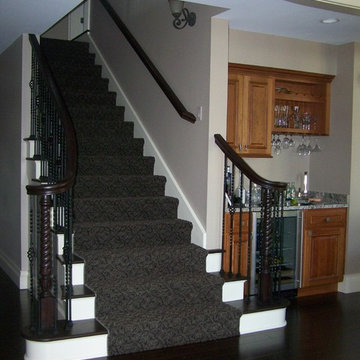
Kayafas Architects
Design ideas for a medium sized mediterranean carpeted straight metal railing staircase in Other with carpeted risers.
Design ideas for a medium sized mediterranean carpeted straight metal railing staircase in Other with carpeted risers.
Black Straight Staircase Ideas and Designs
7
