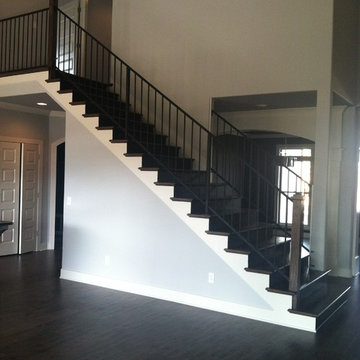Black Straight Staircase Ideas and Designs
Refine by:
Budget
Sort by:Popular Today
161 - 180 of 1,285 photos
Item 1 of 3
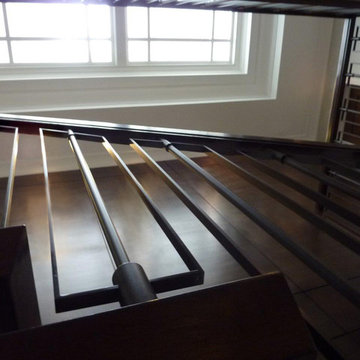
The solid walnut staircase rises up from the elegant,
herringbone patterned hardwood floors and pairs beautifully with the figured walnut back-paneled wall. The custom railing serves as an exclamation point to the rich design.
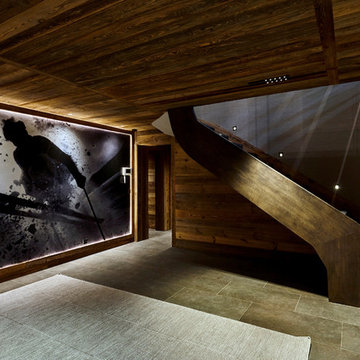
Couloir au niveau du sous-sol, escalier en métal à limon latéral. Sol en carrelage. Photo rétro-éclairée avec encadrement vieux-bois.
Medium sized rustic wood straight staircase in Lyon with open risers.
Medium sized rustic wood straight staircase in Lyon with open risers.
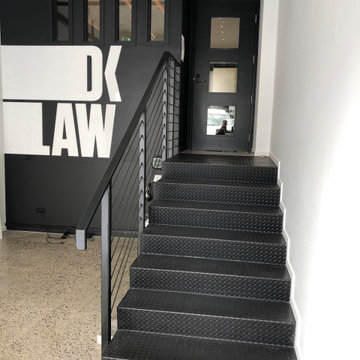
This project was a commercial law office that needed staircases to service the two floors. We designed these stairs with a lot of influence from the client as they liked the industrial look with exposed steel. We stuck with a minimalistic design which included grip tread at the top and a solid looking balustrade. One of the staircases is U-shaped, two of the stairs are L-shaped and one is a straight staircase. One of the biggest obstacles was accessing the space, so we had to roll everything around on flat ground and lift up with a spider crane. This meant we worked closely alongside the builders onsite to tackle any hurdles.
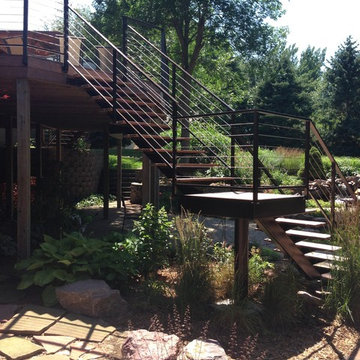
Inspiration for a medium sized modern wood straight staircase in Orange County with metal risers.
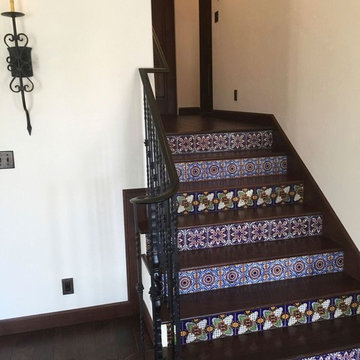
Design ideas for a small mediterranean wood straight staircase in San Francisco with tiled risers.
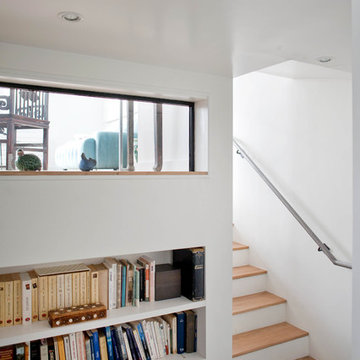
Olivier Chabaud
Photo of a contemporary wood straight metal railing staircase in Paris.
Photo of a contemporary wood straight metal railing staircase in Paris.
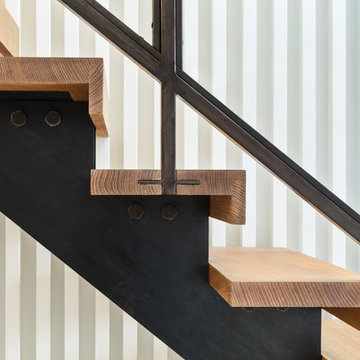
Located in the Midtown East neighborhood of Turtle Bay, this project involved combining two separate units to create a duplex three bedroom apartment.
The upper unit required a gut renovation to provide a new Master Bedroom suite, including the replacement of an existing Kitchen with a Master Bathroom, remodeling a second bathroom, and adding new closets and cabinetry throughout. An opening was made in the steel floor structure between the units to install a new stair. The lower unit had been renovated recently and only needed work in the Living/Dining area to accommodate the new staircase.
Given the long and narrow proportion of the apartment footprint, it was important that the stair be spatially efficient while creating a focal element to unify the apartment. The stair structure takes the concept of a spine beam and splits it into two thin steel plates, which support horizontal plates recessed into the underside of the treads. The wall adjacent to the stair was clad with vertical wood slats to physically connect the two levels and define a double height space.
Whitewashed oak flooring runs through both floors, with solid white oak for the stair treads and window countertops. The blackened steel stair structure contrasts with white satin lacquer finishes to the slat wall and built-in cabinetry. On the upper floor, full height electrolytic glass panels bring natural light into the stair hall from the Master Bedroom, while providing privacy when needed.
archphoto.com
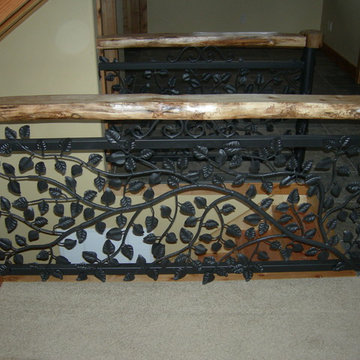
This handrail is an intricate work of art. All of the steel branch work was hand hammered and the leaves were welded to resemble branches. For a unique twist, the thick iron leaves were also used as mounting and support brackets. Each rail panel was created by our artistic fabrication team to bring the customers vision to life, making it truly, one of a kind.
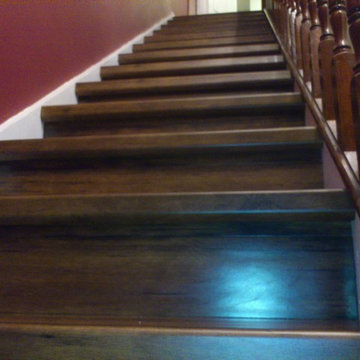
Michael Bitto , info@bargainflooring.ie, (+353)0862276699
BargainFlooring Dublin-WOODEN FLOORS IRELAND-LAMINATE FLOORING DUBLIN
Dublin , Republic of Ireland .
laminate flooring dublin , laminate flooring , wooden floors dublin , wooden floors ,flooring dublin , laminate flooring ireland , wood flooring dublin , flooring , timber flooring , wood floors ireland , wood flooring , flooring ireland , floor , cheap laminate flooring , wooden flooring dublin , wooden flooring , wooden floors ireland , timber flooring dublin , laminate floors
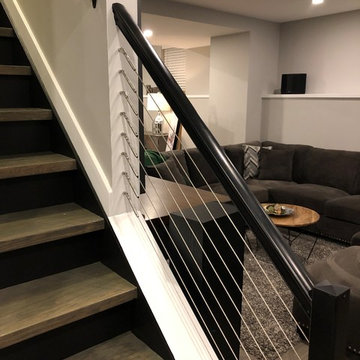
Design ideas for a medium sized traditional wood straight wire cable railing staircase in New York with open risers.
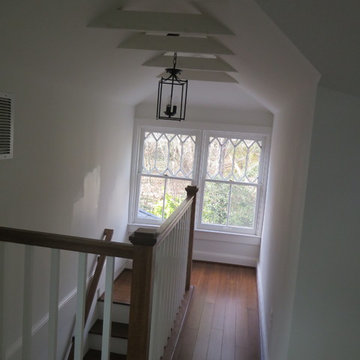
The attic stairway was refinished and the railing replaced with a removable railing. The flooring is fossilized bamboo.
Medium sized classic wood straight wood railing staircase in DC Metro with wood risers.
Medium sized classic wood straight wood railing staircase in DC Metro with wood risers.
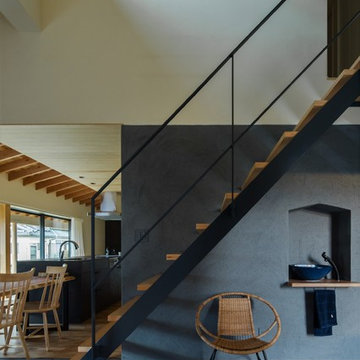
Inspiration for a medium sized world-inspired wood straight metal railing staircase in Other with open risers.
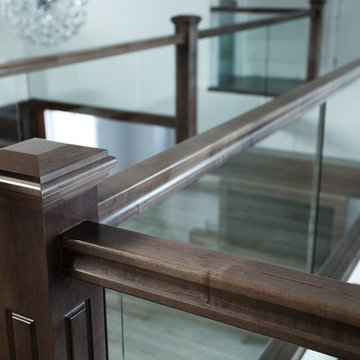
Ryan Patrick Kelly Photographs
Modern wood straight wood railing staircase in Edmonton with wood risers.
Modern wood straight wood railing staircase in Edmonton with wood risers.
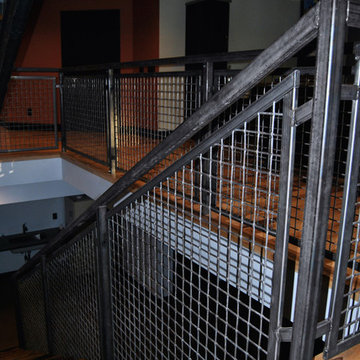
The Buchheits used Banker Wire mesh and U-edge frame to create a railing system that positions the mesh pattern perpendicular to the ground, even as the railing slopes upward.
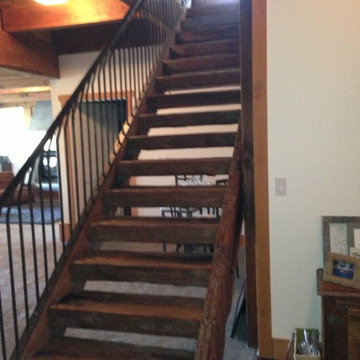
Monogram Interior Design
Inspiration for a large farmhouse wood straight staircase in Portland with open risers.
Inspiration for a large farmhouse wood straight staircase in Portland with open risers.
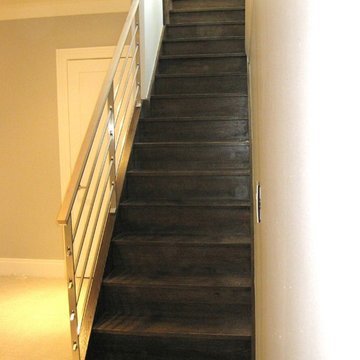
Ann Folan, follyn builders & developers, llc
Photo of a large modern wood straight staircase in Chicago with wood risers.
Photo of a large modern wood straight staircase in Chicago with wood risers.
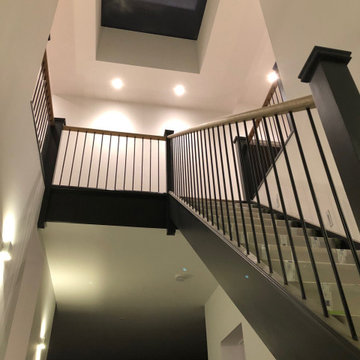
We designed and produced a bespoke staircase comprising oak treads, open risers with oak downstands and metal spindles.
This is an example of a medium sized contemporary wood straight mixed railing staircase in Hampshire with open risers.
This is an example of a medium sized contemporary wood straight mixed railing staircase in Hampshire with open risers.
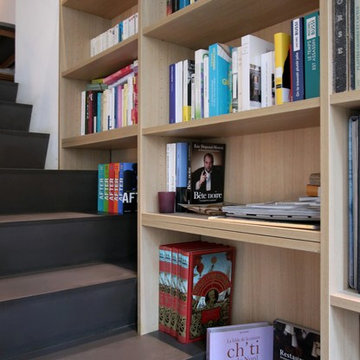
cooreman ronan
Photo of a small contemporary wood straight metal railing staircase in Lille with wood risers.
Photo of a small contemporary wood straight metal railing staircase in Lille with wood risers.
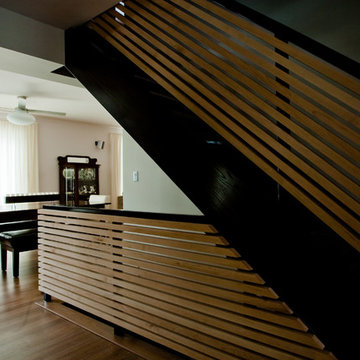
Tim Forbes
Design ideas for a traditional carpeted straight staircase in Toronto with open risers.
Design ideas for a traditional carpeted straight staircase in Toronto with open risers.
Black Straight Staircase Ideas and Designs
9
