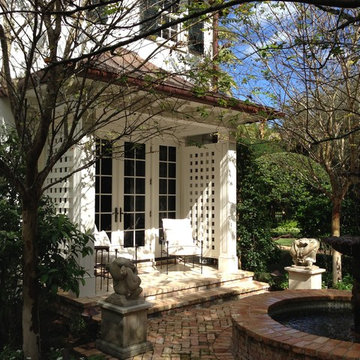Black Veranda with Brick Paving Ideas and Designs
Refine by:
Budget
Sort by:Popular Today
1 - 20 of 160 photos
Item 1 of 3
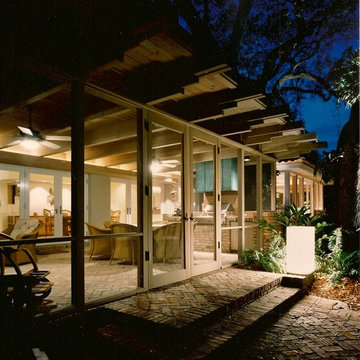
This is an example of a medium sized contemporary back screened veranda in Miami with brick paving and a roof extension.
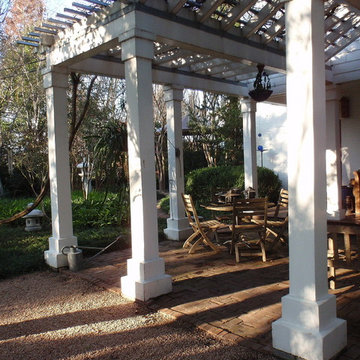
Arbor extension of exiting porch with view of the alley of the planets.
Home and Gardens were featured in Traditional Home 2001 magazine written by Elvin McDonald.
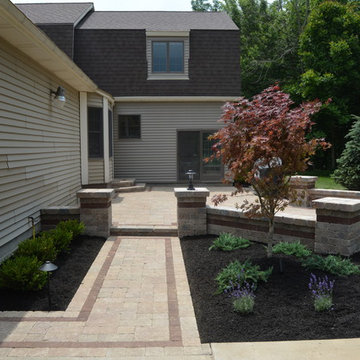
Photo of a medium sized traditional front veranda in Other with brick paving.
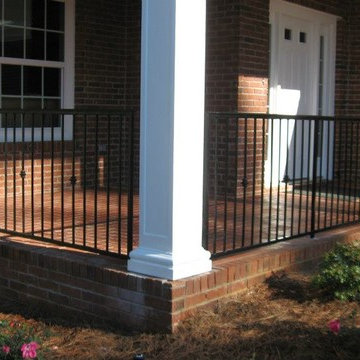
Inspiration for a large modern front veranda in Atlanta with brick paving and a roof extension.
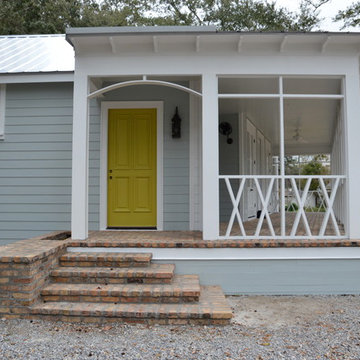
Inspiration for a classic front veranda in New Orleans with brick paving and a roof extension.
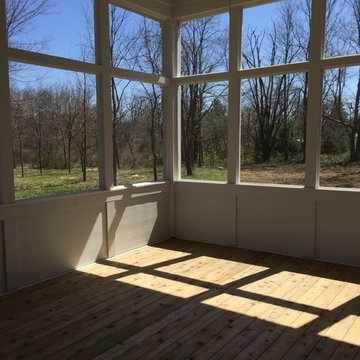
The Tuckerman Home Group
Large country back screened veranda in Columbus with brick paving.
Large country back screened veranda in Columbus with brick paving.
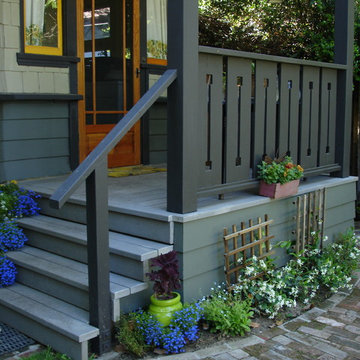
This is an example of a medium sized traditional front veranda in Los Angeles with brick paving.
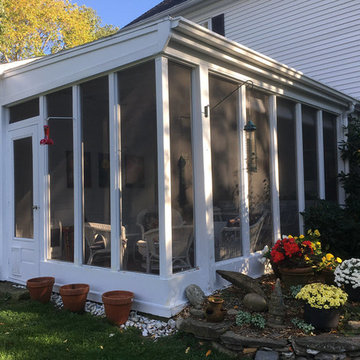
A 3-season porch kit can provide similar livability (except on very cold days) but remain low cost and simple enough for do-it-yourself homeowners. It can add resale value to your home, without increasing your property taxes.
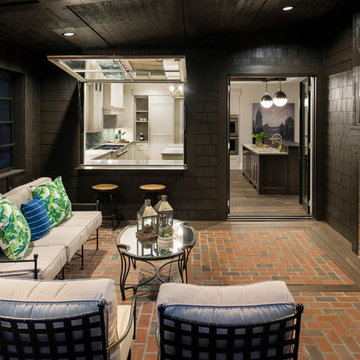
spacecrafting
Photo of a medium sized classic back veranda in Minneapolis with brick paving, a roof extension and a bar area.
Photo of a medium sized classic back veranda in Minneapolis with brick paving, a roof extension and a bar area.
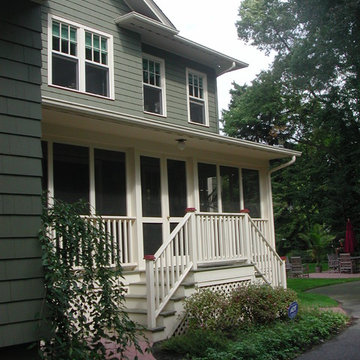
FRIENDS AND FAMILY enter through the screened porch off of the driveway.
A DOUBLE STAIRCASE leads to either the front or the back yards.
This is an example of a medium sized classic side screened veranda in New York with brick paving and a roof extension.
This is an example of a medium sized classic side screened veranda in New York with brick paving and a roof extension.
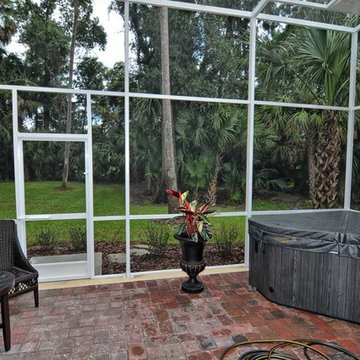
This is an example of a medium sized classic back screened veranda in Orlando with brick paving and an awning.
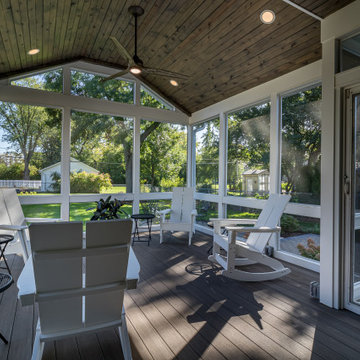
This is an example of a traditional back screened wood railing veranda in Chicago with brick paving and a roof extension.
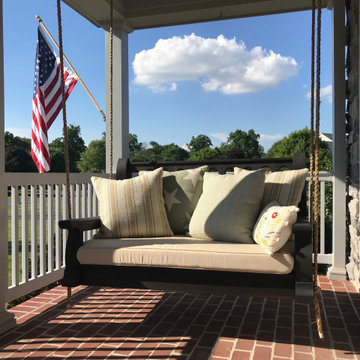
Classic style Nostalgic Porch Swing in the Ebony stained finish and natural manila ropes.
Inspiration for a medium sized traditional veranda in Other with brick paving and a roof extension.
Inspiration for a medium sized traditional veranda in Other with brick paving and a roof extension.
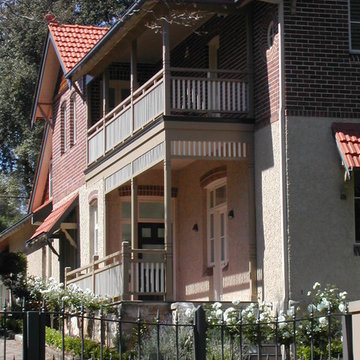
The new verandah, windows, materials and finishes have been selected to create the ambiance of a traditional grand residence that the owners sought.
Design ideas for a large classic front veranda in Sydney with brick paving and a roof extension.
Design ideas for a large classic front veranda in Sydney with brick paving and a roof extension.
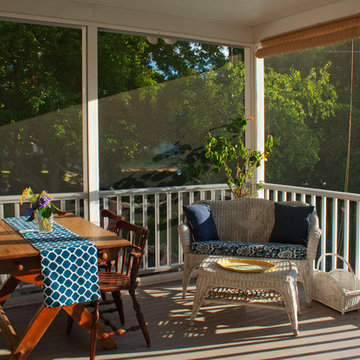
Peaceful screened porch overlooking a lovely brick patio and pondless waterfall.
Photography by Lyndon Gehman
Photo of a medium sized traditional back screened veranda in Philadelphia with brick paving and a roof extension.
Photo of a medium sized traditional back screened veranda in Philadelphia with brick paving and a roof extension.
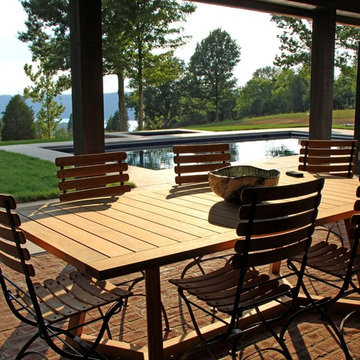
Tektoniks Architects: Architects of Record / Kitchen Design
Shadley Associates: Prime Consultant and Project Designer
Photo Credits: JP Shadley - Shadley Associates

www.genevacabinet.com, Geneva Cabinet Company, Lake Geneva, WI., Lakehouse with kitchen open to screened in porch overlooking lake.
Photo of a large nautical back mixed railing veranda in Milwaukee with brick paving, a roof extension and a bar area.
Photo of a large nautical back mixed railing veranda in Milwaukee with brick paving, a roof extension and a bar area.
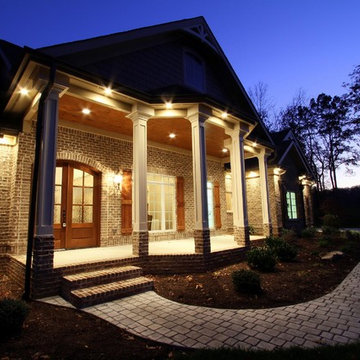
Design ideas for a medium sized classic front veranda in Other with brick paving and a roof extension.
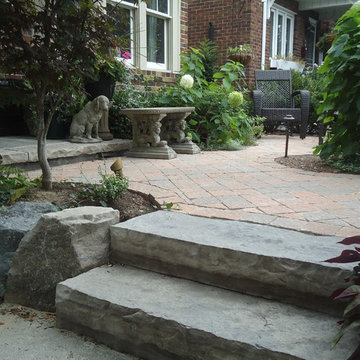
Design ideas for a medium sized contemporary front veranda in Toronto with brick paving.
Black Veranda with Brick Paving Ideas and Designs
1
