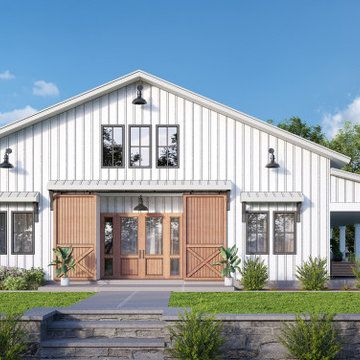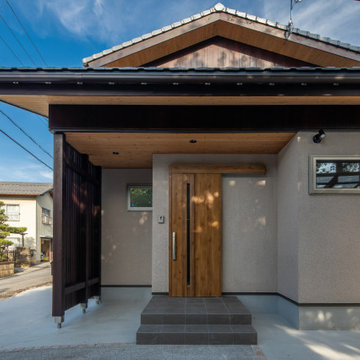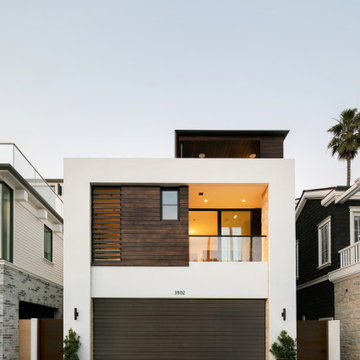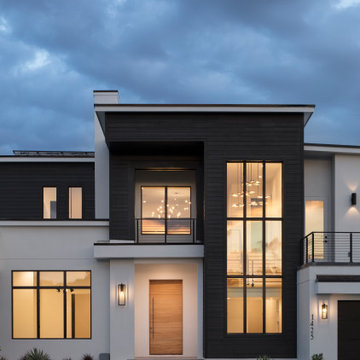Blue, Beige House Exterior Ideas and Designs
Refine by:
Budget
Sort by:Popular Today
121 - 140 of 390,592 photos
Item 1 of 3

This mid-century ranch-style home in Pasadena, CA underwent a complete interior remodel and exterior face-lift-- including this vibrant cyan entry door with reeded glass panels and teak post wrap.
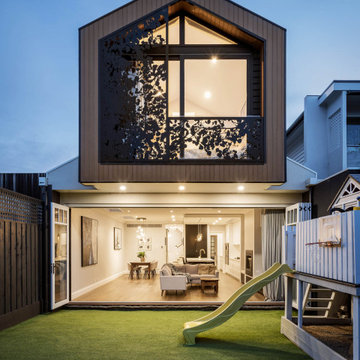
This is an example of a gey contemporary two floor detached house in Melbourne with a pitched roof.
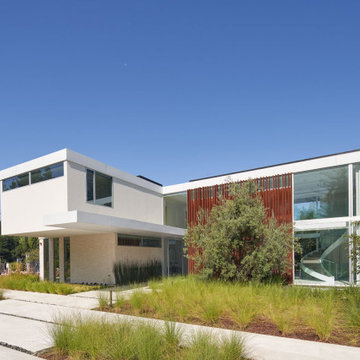
The Atherton House is a family compound for a professional couple in the tech industry, and their two teenage children. After living in Singapore, then Hong Kong, and building homes there, they looked forward to continuing their search for a new place to start a life and set down roots.
The site is located on Atherton Avenue on a flat, 1 acre lot. The neighboring lots are of a similar size, and are filled with mature planting and gardens. The brief on this site was to create a house that would comfortably accommodate the busy lives of each of the family members, as well as provide opportunities for wonder and awe. Views on the site are internal. Our goal was to create an indoor- outdoor home that embraced the benign California climate.
The building was conceived as a classic “H” plan with two wings attached by a double height entertaining space. The “H” shape allows for alcoves of the yard to be embraced by the mass of the building, creating different types of exterior space. The two wings of the home provide some sense of enclosure and privacy along the side property lines. The south wing contains three bedroom suites at the second level, as well as laundry. At the first level there is a guest suite facing east, powder room and a Library facing west.
The north wing is entirely given over to the Primary suite at the top level, including the main bedroom, dressing and bathroom. The bedroom opens out to a roof terrace to the west, overlooking a pool and courtyard below. At the ground floor, the north wing contains the family room, kitchen and dining room. The family room and dining room each have pocketing sliding glass doors that dissolve the boundary between inside and outside.
Connecting the wings is a double high living space meant to be comfortable, delightful and awe-inspiring. A custom fabricated two story circular stair of steel and glass connects the upper level to the main level, and down to the basement “lounge” below. An acrylic and steel bridge begins near one end of the stair landing and flies 40 feet to the children’s bedroom wing. People going about their day moving through the stair and bridge become both observed and observer.
The front (EAST) wall is the all important receiving place for guests and family alike. There the interplay between yin and yang, weathering steel and the mature olive tree, empower the entrance. Most other materials are white and pure.
The mechanical systems are efficiently combined hydronic heating and cooling, with no forced air required.

Design ideas for a large and white world-inspired bungalow detached house in Geelong with concrete fibreboard cladding, a pitched roof, a metal roof and a white roof.
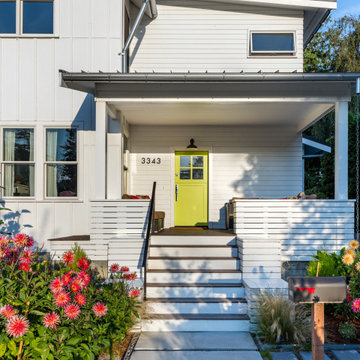
Exterior of all new home built on original foundation.
Builder: Blue Sound Construction, Inc.
Design: MAKE Design
Photo: Miranda Estes Photography
Inspiration for a large and white rural detached house in Seattle with three floors, mixed cladding, a pitched roof, a metal roof, a grey roof and board and batten cladding.
Inspiration for a large and white rural detached house in Seattle with three floors, mixed cladding, a pitched roof, a metal roof, a grey roof and board and batten cladding.
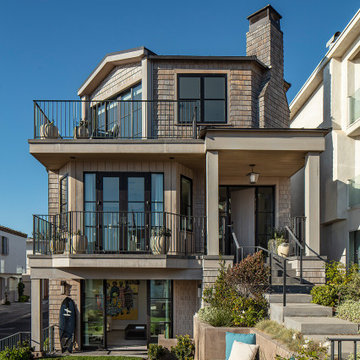
This is an example of a beach style house exterior in Los Angeles with three floors.

外観。
木の背景となるように開口は必要最小限に抑えた。
Inspiration for a small and beige two floor render and front detached house in Tokyo with a pitched roof, a metal roof and a black roof.
Inspiration for a small and beige two floor render and front detached house in Tokyo with a pitched roof, a metal roof and a black roof.
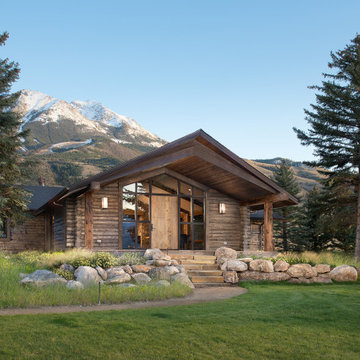
Front Entry. Sustainable Landscape Architecture design. Naturalistic design style, highlighting the architecture and situating the home in it's natural landscape within the first growing season. Large Private Ranch in Emigrant, Montana. Architecture by Formescent Architects | Photography by Jon Menezes

Front elevation modern prairie lava rock landscape native plants and cactus 3-car garage
Inspiration for a white modern bungalow render detached house in Salt Lake City with a hip roof, a tiled roof and a black roof.
Inspiration for a white modern bungalow render detached house in Salt Lake City with a hip roof, a tiled roof and a black roof.
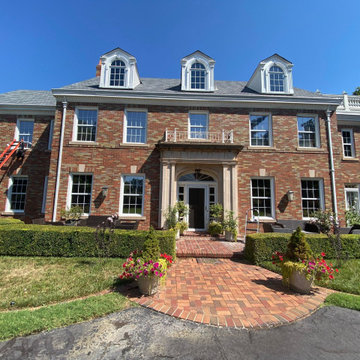
We help homeowners transform a house into their home by crafting premium exterior renovations.
This is an example of a large traditional brick detached house in Oklahoma City with three floors, a pitched roof, a shingle roof and a grey roof.
This is an example of a large traditional brick detached house in Oklahoma City with three floors, a pitched roof, a shingle roof and a grey roof.
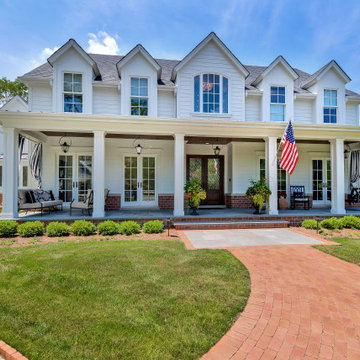
Two story modern Colonial home with large front entry porch and flanking double gables creating a private courtyard.
Photo of a large and white classic two floor detached house in Chicago with wood cladding, a pitched roof, a shingle roof, a grey roof and shiplap cladding.
Photo of a large and white classic two floor detached house in Chicago with wood cladding, a pitched roof, a shingle roof, a grey roof and shiplap cladding.
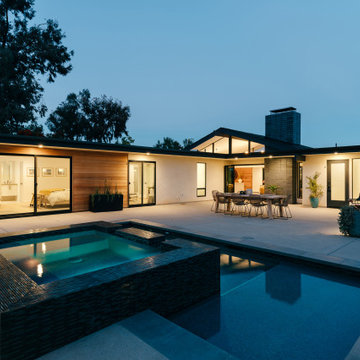
an expansive rear yard patio incorporates a new pool and spa, outdoor kitchen and dining spaces
Inspiration for a medium sized and multi-coloured bungalow render detached house in Orange County with a flat roof, a mixed material roof and a black roof.
Inspiration for a medium sized and multi-coloured bungalow render detached house in Orange County with a flat roof, a mixed material roof and a black roof.
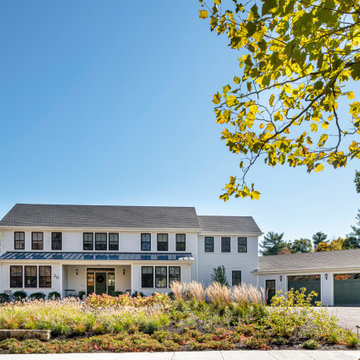
Located just outside of Boston, this home was built from the ground up to serve a bustling working family. The home contains a work/office space for client visits and an asymmetrical floor plan that distinguishes itself from typical New England vernacular. The entry sequence creates an enfilade to the main living spaces of the house. Smaller programmatic spaces such as the indoor pool, office, mud room, and staircase are kept to the perimeter of the main living areas on the lower floor. Upstairs, the stair ends at a reading nook and crafts area for children. Project featured in The Boston Globe. Completed in 2020. Photography by Sabrina Cole Quinn.
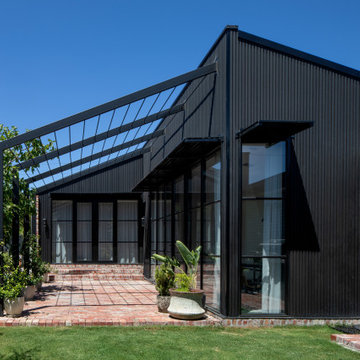
Inspiration for a medium sized and black contemporary bungalow detached house in Melbourne with wood cladding, a butterfly roof, a metal roof and a black roof.

This is an example of French Country built by AR Homes.
This is an example of an expansive bungalow brick detached house in Nashville with a shingle roof and a brown roof.
This is an example of an expansive bungalow brick detached house in Nashville with a shingle roof and a brown roof.
Blue, Beige House Exterior Ideas and Designs
7
