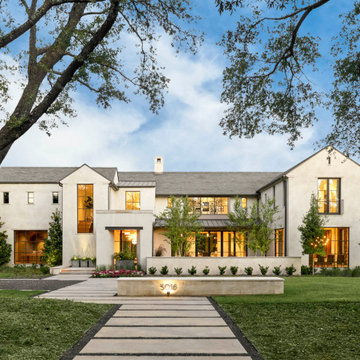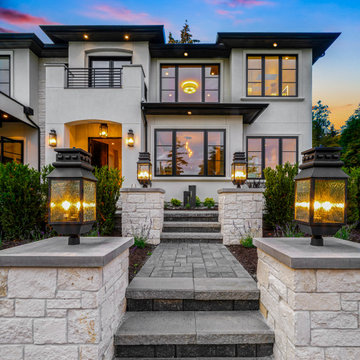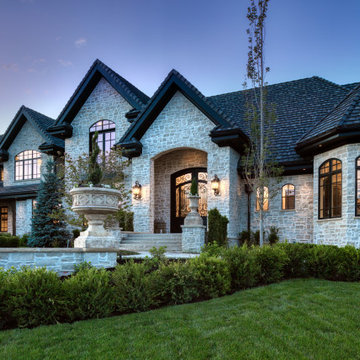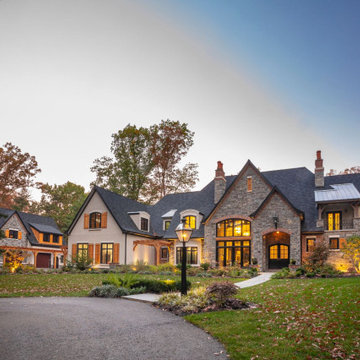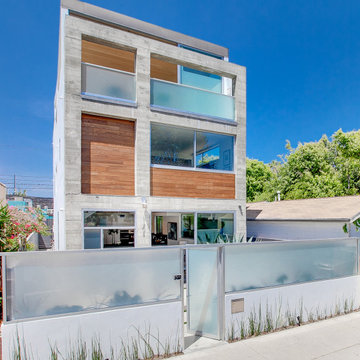Blue, Beige House Exterior Ideas and Designs
Refine by:
Budget
Sort by:Popular Today
141 - 160 of 390,616 photos
Item 1 of 3
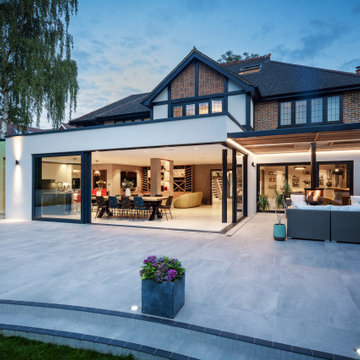
We worked with Concept Eight Architects to achieve the vision of the Glass Slot House. Glazing was a critical part of the vision for the large-scale renovation and extension. A full-width rear extension was added to the back of the property, creating a new, large open plan kitchen, living and dining space. It was vital that each of the architectural glazing elements featured created a consistent, modern aesthetic.
This photo displays the exterior view of the full extension including the eaves glazing and the floating corner sliding doors which were an integral part of the extension design, operating as a seamless link from the indoor to outdoor entertaining areas.
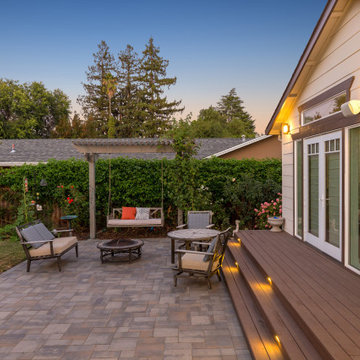
@M.Designs Architects - Entire House under $250,000
This is an example of a house exterior in San Francisco.
This is an example of a house exterior in San Francisco.
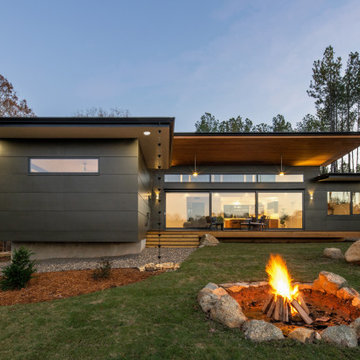
Medium sized and gey modern bungalow detached house in Raleigh with mixed cladding and a white roof.

Design ideas for a medium sized and gey classic two floor detached house in Charlotte with a grey roof.

These new homeowners fell in love with this home's location and size, but weren't thrilled about it's dated exterior. They approached us with the idea of turning this 1980's contemporary home into a Modern Farmhouse aesthetic, complete with white board and batten siding, a new front porch addition, a new roof deck addition, as well as enlarging the current garage. New windows throughout, new metal roofing, exposed rafter tails and new siding throughout completed the exterior renovation.
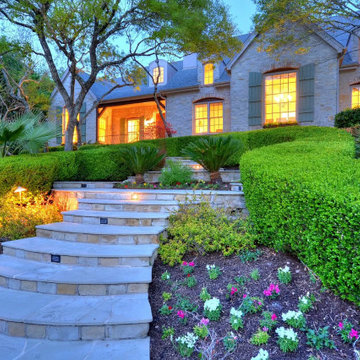
6806 St. Stephens is a serene Country French Chateau that features soaring ceilings, a grand kitchen/family room and an ageless, welcoming exterior.
Photo of a large two floor house exterior in Austin with stone cladding and a pitched roof.
Photo of a large two floor house exterior in Austin with stone cladding and a pitched roof.

White rural two floor detached house in New York with a pitched roof, a shingle roof, a grey roof, board and batten cladding and shiplap cladding.
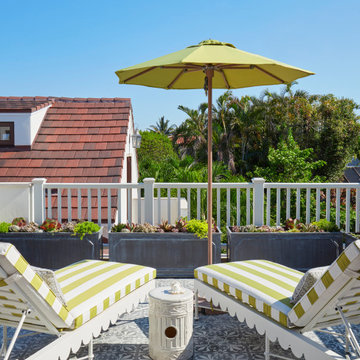
Roof Product: LudoSlate
Roof Color: Ebony Mist
Photo of a white classic two floor detached house in Miami with a pitched roof and a tiled roof.
Photo of a white classic two floor detached house in Miami with a pitched roof and a tiled roof.
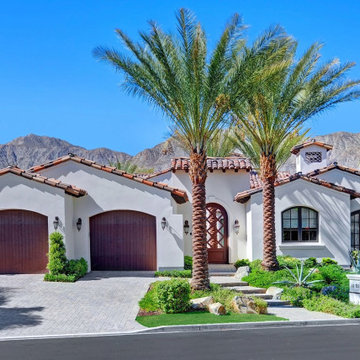
Tradition Trail is lined with towering mature palms; you’re taken by that indefinable sense of place. You’ll find that same feeling in the curve of a proudly manicured green, in the warmth of a gracious welcome, in the sense of all that endures. Perhaps as no other private community in the desert, Tradition Golf Club remains true to the ideals of ultra-exclusivity and understated elegance. There is a blend of Spanish Revival, Early California and Mediterranean architecture.
My Client's second home forfeits none of the grace and charm of the exterior as it leans towards a modern palm desert aesthetic and comfortable interior. Clean lines, expansive glass and a bright color palette create a stunning visual transition from room to room.
Bright colored fabrics reflecting the sky and landscape are used throughout the home. Bold design features like large scaled wallpaper are seen in the both the Dining Room & Master bedroom. The powder bath is completely covered in a beaded wallpaper making it a truly exceptional experience. There is a play with light and the patterns it creates through the custom decorative light fixtures. The artwork was curated by LJLdesigns from San Francisco, Los Angeles and local artists in Pam Springs. A hanging sculpture in the entry niche and a rayon thread 3D art greet you as you enter their home.

Expanded wrap around porch with dual columns. Bronze metal shed roof accents the rock exterior.
Inspiration for an expansive and beige beach style two floor detached house in San Francisco with concrete fibreboard cladding, a pitched roof and a shingle roof.
Inspiration for an expansive and beige beach style two floor detached house in San Francisco with concrete fibreboard cladding, a pitched roof and a shingle roof.
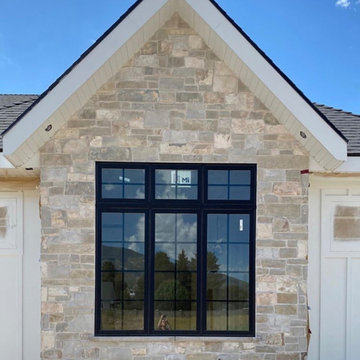
This beautiful custom ashlar style natural thin stone veneer from the Quarry Mill adds an elegant classic touch to the exterior of this home.
Design ideas for a medium sized and beige traditional bungalow detached house in Other with stone cladding and a shingle roof.
Design ideas for a medium sized and beige traditional bungalow detached house in Other with stone cladding and a shingle roof.
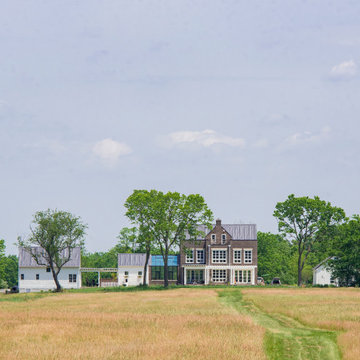
This house is firmly planted in the Shenandoah Valley, while its inspiration is tied to the owner’s British ancestry and fondness for English country houses. Situated on an abandoned fence line between two former pastures, the home engages pastoral views from all of the major rooms.
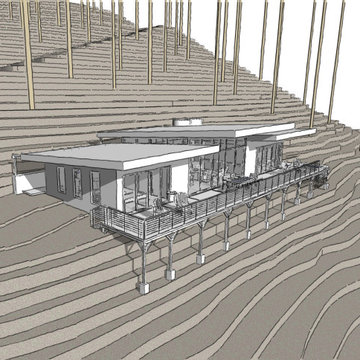
Yavapai Cabin sits in the middle of a steep mountain in an Arizona conifer forest. A clearing on the slope was made by the owner, with a vision to create a cabin immersed within the tree canopies. Upward Architecture approached the project with two design options, exploring different ways to bring filtered light into the living spaces. Both options propose a plan with a central kitchen and living space, with sleeping suites on either side. A simple shed roof opens up to the commanding views of this Yavapai County forest, from all rooms.
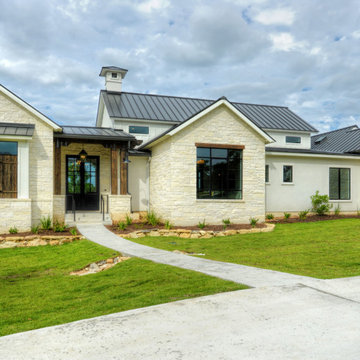
This is an example of a medium sized and white farmhouse bungalow detached house in Austin with stone cladding, a lean-to roof and a metal roof.

Builder: JR Maxwell
Photography: Juan Vidal
Inspiration for a white rural two floor detached house in Philadelphia with a shingle roof, a black roof and board and batten cladding.
Inspiration for a white rural two floor detached house in Philadelphia with a shingle roof, a black roof and board and batten cladding.
Blue, Beige House Exterior Ideas and Designs
8
