Blue Cloakroom with Dark Wood Cabinets Ideas and Designs
Refine by:
Budget
Sort by:Popular Today
21 - 40 of 64 photos
Item 1 of 3
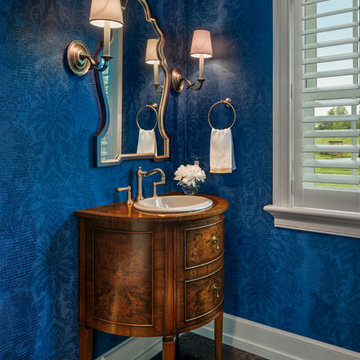
Photo: Tom Crane Photography
This is an example of a traditional cloakroom in Philadelphia with freestanding cabinets, dark wood cabinets, blue walls, dark hardwood flooring, a built-in sink, wooden worktops, brown floors and brown worktops.
This is an example of a traditional cloakroom in Philadelphia with freestanding cabinets, dark wood cabinets, blue walls, dark hardwood flooring, a built-in sink, wooden worktops, brown floors and brown worktops.
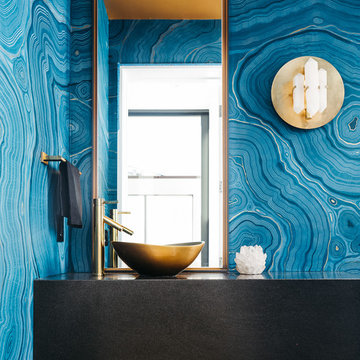
Photo by Christopher Stark
Design ideas for a contemporary cloakroom in San Francisco with dark wood cabinets, blue walls, light hardwood flooring and a vessel sink.
Design ideas for a contemporary cloakroom in San Francisco with dark wood cabinets, blue walls, light hardwood flooring and a vessel sink.

This custom home is derived from Chinese symbolism. The color red symbolizes luck, happiness and joy in the Chinese culture. The number 8 is the most prosperous number in Chinese culture. A custom 8 branch tree is showcased on an island in the pool and a red wall serves as the background for this piece of art. The home was designed in a L-shape to take advantage of the lake view from all areas of the home. The open floor plan features indoor/outdoor living with a generous lanai, three balconies and sliding glass walls that transform the home into a single indoor/outdoor space.
An ARDA for Custom Home Design goes to
Phil Kean Design Group
Designer: Phil Kean Design Group
From: Winter Park, Florida
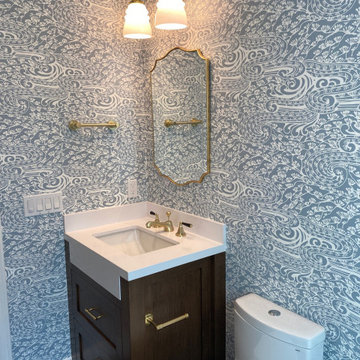
Classic cloakroom in San Francisco with shaker cabinets, dark wood cabinets, a one-piece toilet, blue walls, ceramic flooring, a submerged sink, engineered stone worktops, blue floors, white worktops, a built in vanity unit and wallpapered walls.

Thoughtful details make this small powder room renovation uniquely beautiful. Due to its location partially under a stairway it has several unusual angles. We used those angles to have a vanity custom built to fit. The new vanity allows room for a beautiful textured sink with widespread faucet, space for items on top, plus closed and open storage below the brown, gold and off-white quartz countertop. Unique molding and a burled maple effect finish this custom piece.
Classic toile (a printed design depicting a scene) was inspiration for the large print blue floral wallpaper that is thoughtfully placed for impact when the door is open. Smokey mercury glass inspired the romantic overhead light fixture and hardware style. The room is topped off by the original crown molding, plus trim that we added directly onto the ceiling, with wallpaper inside that creates an inset look.
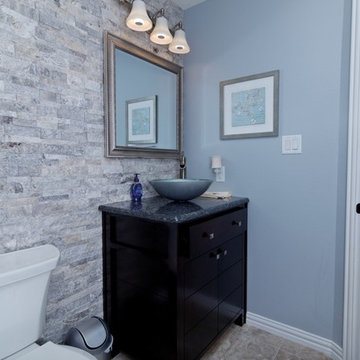
A unique corner powder room near the media room has a gorgeous stone feature wall.
Design ideas for a small traditional cloakroom in Dallas with a vessel sink, flat-panel cabinets, dark wood cabinets, marble worktops, a two-piece toilet, blue walls, ceramic flooring, grey tiles, stone tiles and grey floors.
Design ideas for a small traditional cloakroom in Dallas with a vessel sink, flat-panel cabinets, dark wood cabinets, marble worktops, a two-piece toilet, blue walls, ceramic flooring, grey tiles, stone tiles and grey floors.
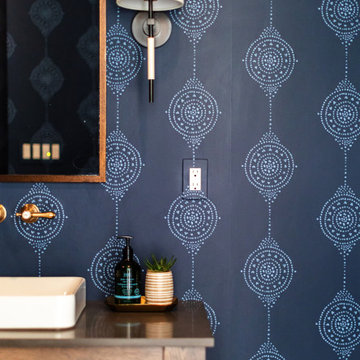
This Altadena home is the perfect example of modern farmhouse flair. The powder room flaunts an elegant mirror over a strapping vanity; the butcher block in the kitchen lends warmth and texture; the living room is replete with stunning details like the candle style chandelier, the plaid area rug, and the coral accents; and the master bathroom’s floor is a gorgeous floor tile.
Project designed by Courtney Thomas Design in La Cañada. Serving Pasadena, Glendale, Monrovia, San Marino, Sierra Madre, South Pasadena, and Altadena.
For more about Courtney Thomas Design, click here: https://www.courtneythomasdesign.com/
To learn more about this project, click here:
https://www.courtneythomasdesign.com/portfolio/new-construction-altadena-rustic-modern/
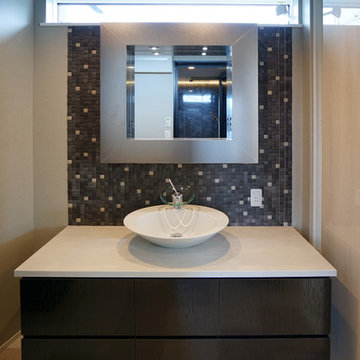
アクセントにタイルを貼り、大人の落ち着いた雰囲気の洗面所
Photo of a large modern cloakroom in Other with freestanding cabinets, dark wood cabinets, multi-coloured tiles, mosaic tiles, white walls, vinyl flooring, tiled worktops, beige floors, white worktops and a wallpapered ceiling.
Photo of a large modern cloakroom in Other with freestanding cabinets, dark wood cabinets, multi-coloured tiles, mosaic tiles, white walls, vinyl flooring, tiled worktops, beige floors, white worktops and a wallpapered ceiling.
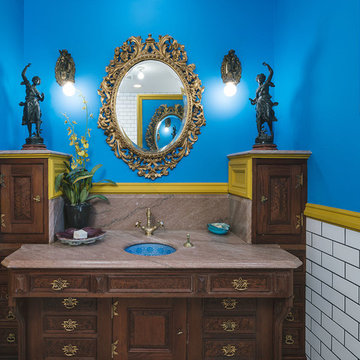
Bathroom cabinet and sink from Knapp House Portland
Pair vanity lights - France, 19th century
Photo by KuDa Photography
This is an example of a victorian cloakroom in Portland with freestanding cabinets, dark wood cabinets, blue walls, a submerged sink and brown worktops.
This is an example of a victorian cloakroom in Portland with freestanding cabinets, dark wood cabinets, blue walls, a submerged sink and brown worktops.
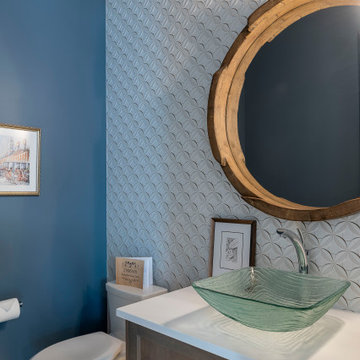
Inspiration for a small classic cloakroom in Other with recessed-panel cabinets, dark wood cabinets, a two-piece toilet, white tiles, ceramic tiles, blue walls, medium hardwood flooring, a vessel sink, engineered stone worktops, brown floors, white worktops and a floating vanity unit.
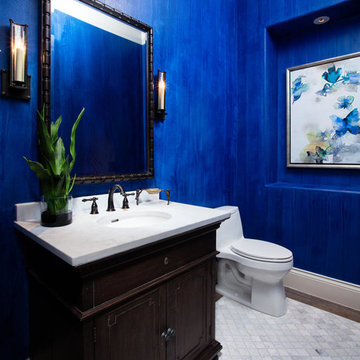
Inspiration for a mediterranean cloakroom with freestanding cabinets, dark wood cabinets, a one-piece toilet, blue walls, a submerged sink and grey floors.
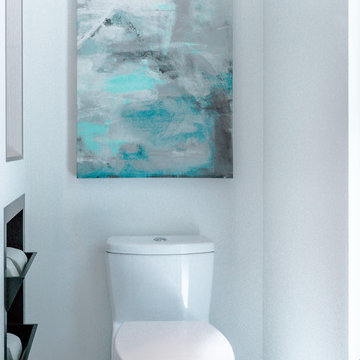
Angela Rasmussen, Copyright 2014 House 2 Home Design & Build
Large modern cloakroom in San Francisco with a one-piece toilet, grey tiles, porcelain tiles, white walls, porcelain flooring, a vessel sink, flat-panel cabinets and dark wood cabinets.
Large modern cloakroom in San Francisco with a one-piece toilet, grey tiles, porcelain tiles, white walls, porcelain flooring, a vessel sink, flat-panel cabinets and dark wood cabinets.
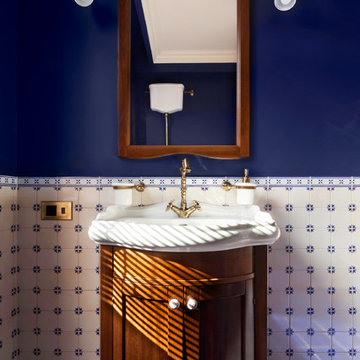
Traditional cloakroom in Other with freestanding cabinets, dark wood cabinets, blue tiles, blue walls and an integrated sink.
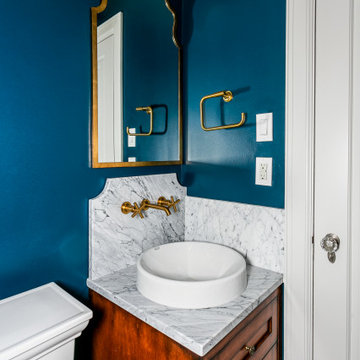
Inspiration for a medium sized traditional cloakroom in Wichita with raised-panel cabinets, dark wood cabinets, a two-piece toilet, blue walls, marble flooring, a vessel sink, marble worktops, grey floors and grey worktops.
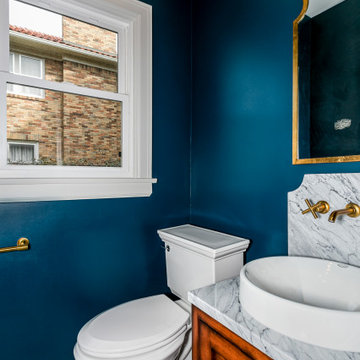
Photo of a medium sized traditional cloakroom in Wichita with raised-panel cabinets, dark wood cabinets, a two-piece toilet, blue walls, marble flooring, a vessel sink, marble worktops, grey floors and grey worktops.
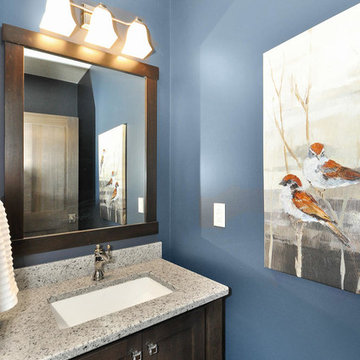
Katie Mueller Photography
Photo of a classic cloakroom in Minneapolis with blue walls, a submerged sink, shaker cabinets and dark wood cabinets.
Photo of a classic cloakroom in Minneapolis with blue walls, a submerged sink, shaker cabinets and dark wood cabinets.
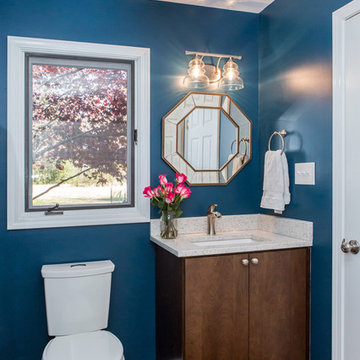
Inspiration for a small modern cloakroom in Raleigh with flat-panel cabinets, dark wood cabinets, a two-piece toilet, white tiles, metro tiles, blue walls, dark hardwood flooring, a submerged sink, laminate worktops and brown floors.
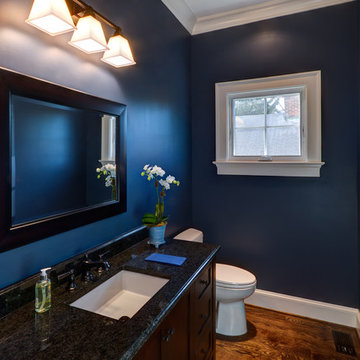
Stu Estler
Photo of a medium sized classic cloakroom in DC Metro with shaker cabinets, dark wood cabinets, blue walls, dark hardwood flooring, a submerged sink, granite worktops and brown floors.
Photo of a medium sized classic cloakroom in DC Metro with shaker cabinets, dark wood cabinets, blue walls, dark hardwood flooring, a submerged sink, granite worktops and brown floors.
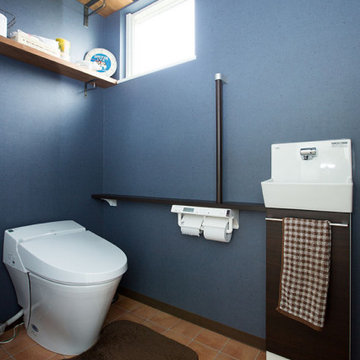
男前インテリア好きのお施主様が選ばれたのは、インディゴブルーの壁紙に、テラコッタ風クッションフロア。
2箇所に造作棚を設けて、取りやすく見せる収納としても。
Modern cloakroom in Other with flat-panel cabinets, dark wood cabinets, a two-piece toilet, blue walls, vinyl flooring, a wall-mounted sink, brown floors, a freestanding vanity unit, a wallpapered ceiling and wallpapered walls.
Modern cloakroom in Other with flat-panel cabinets, dark wood cabinets, a two-piece toilet, blue walls, vinyl flooring, a wall-mounted sink, brown floors, a freestanding vanity unit, a wallpapered ceiling and wallpapered walls.
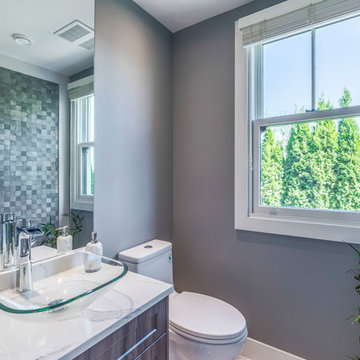
Medium sized classic cloakroom in Vancouver with recessed-panel cabinets, dark wood cabinets, grey tiles, mosaic tiles, grey walls, a vessel sink, quartz worktops and white worktops.
Blue Cloakroom with Dark Wood Cabinets Ideas and Designs
2