Blue Cloakroom with Dark Wood Cabinets Ideas and Designs
Refine by:
Budget
Sort by:Popular Today
41 - 60 of 63 photos
Item 1 of 3
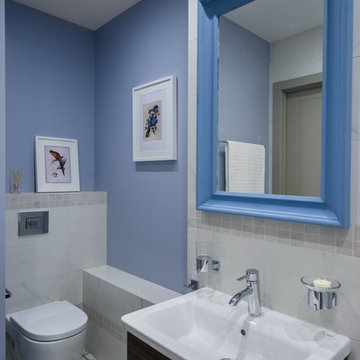
Traditional cloakroom in Saint Petersburg with flat-panel cabinets, dark wood cabinets, a wall mounted toilet, white tiles, blue walls, an integrated sink and grey floors.
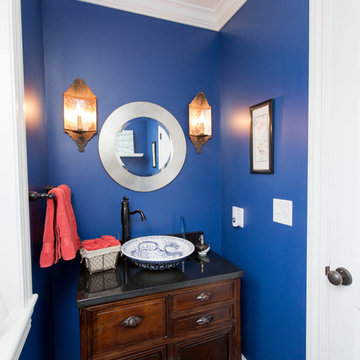
Laura Dempsey Photography
Inspiration for a small eclectic cloakroom in Cleveland with freestanding cabinets, dark wood cabinets, blue walls, a vessel sink, granite worktops, a two-piece toilet, dark hardwood flooring, brown floors and black worktops.
Inspiration for a small eclectic cloakroom in Cleveland with freestanding cabinets, dark wood cabinets, blue walls, a vessel sink, granite worktops, a two-piece toilet, dark hardwood flooring, brown floors and black worktops.
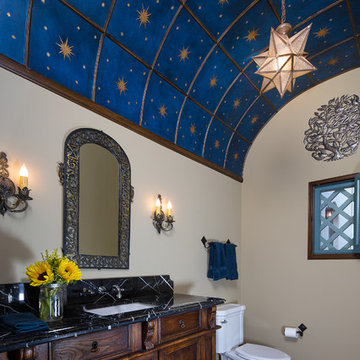
Photographer: Rick Ueda
This is an example of a medium sized mediterranean cloakroom in Los Angeles with a submerged sink, recessed-panel cabinets, dark wood cabinets, marble worktops, a two-piece toilet, white walls and medium hardwood flooring.
This is an example of a medium sized mediterranean cloakroom in Los Angeles with a submerged sink, recessed-panel cabinets, dark wood cabinets, marble worktops, a two-piece toilet, white walls and medium hardwood flooring.
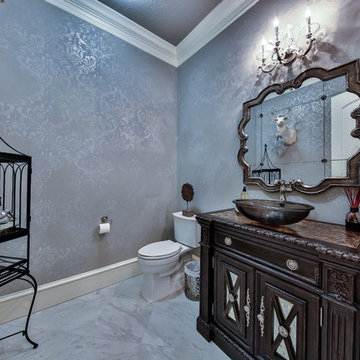
This is an example of a medium sized contemporary cloakroom in Houston with beaded cabinets, dark wood cabinets, a two-piece toilet, grey tiles, grey walls, marble flooring, a vessel sink, onyx worktops and brown worktops.
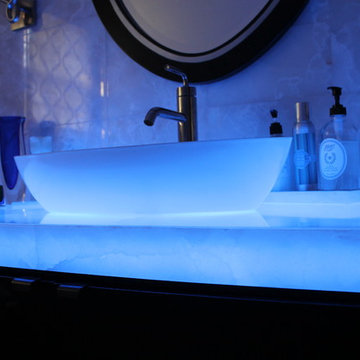
This is an example of a medium sized contemporary cloakroom in New York with freestanding cabinets, dark wood cabinets, a one-piece toilet, beige tiles, ceramic tiles, beige walls, ceramic flooring and a vessel sink.
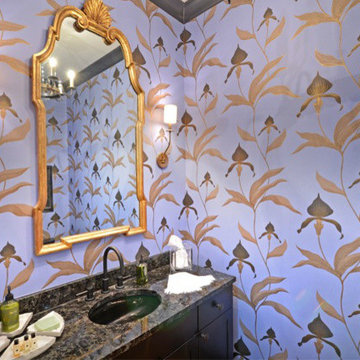
Design ideas for a medium sized classic cloakroom in Atlanta with recessed-panel cabinets, dark wood cabinets, purple walls and granite worktops.
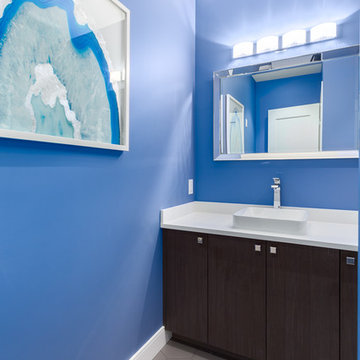
Photo of a medium sized classic cloakroom in Vancouver with flat-panel cabinets, dark wood cabinets, blue walls, ceramic flooring, a built-in sink, quartz worktops and grey floors.
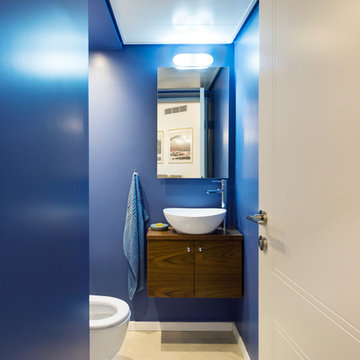
PELED STUDIOS
Small contemporary cloakroom in Tel Aviv with a vessel sink, flat-panel cabinets, wooden worktops, a wall mounted toilet, blue walls, ceramic flooring and dark wood cabinets.
Small contemporary cloakroom in Tel Aviv with a vessel sink, flat-panel cabinets, wooden worktops, a wall mounted toilet, blue walls, ceramic flooring and dark wood cabinets.
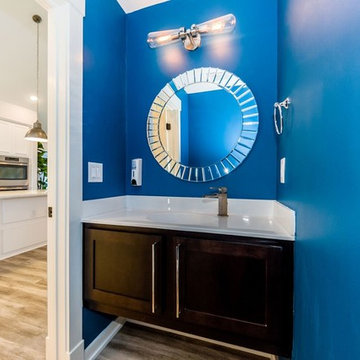
Inspiration for a small beach style cloakroom in Other with shaker cabinets, dark wood cabinets, blue walls, light hardwood flooring, an integrated sink, solid surface worktops and brown floors.
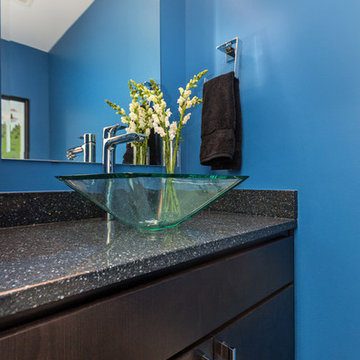
The espesso-stained floating vanity with midnight sapphire quartz top anchors this bold powder room. Just part of a first floor remodel that took the home from traditional to transitional.
Pictures by Jake Boyd Photo
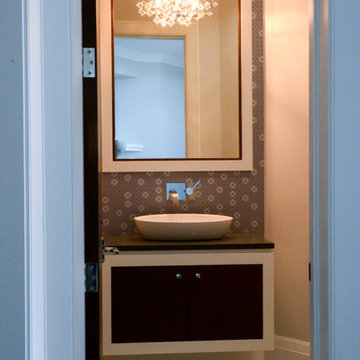
Edward Der-Boghossian
Although the kitchen looks fairly normal, the whole property had a triangular shape which made it a very difficult floor plan to work with. The triangular shape of the kitchen allowed an interesting shape island in the middle of the floor, as well as different sized pantries to accommodate the difficult floor plan.
The pull out drawers are made of birch with a dark walnut finish to match the rest of the cabinetry. We installed double uppers, and made the top layer of cabinetry deeper than the lower level, and also put some LED lighting in.
While the floor plan was tough to work with, the results turned out great.
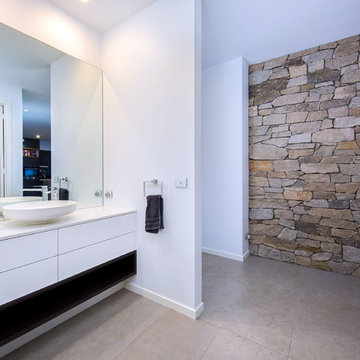
Simon Dallinger Photography
Inspiration for a medium sized contemporary cloakroom in Sydney with open cabinets, dark wood cabinets, white tiles, ceramic tiles, white walls, porcelain flooring, a pedestal sink and engineered stone worktops.
Inspiration for a medium sized contemporary cloakroom in Sydney with open cabinets, dark wood cabinets, white tiles, ceramic tiles, white walls, porcelain flooring, a pedestal sink and engineered stone worktops.
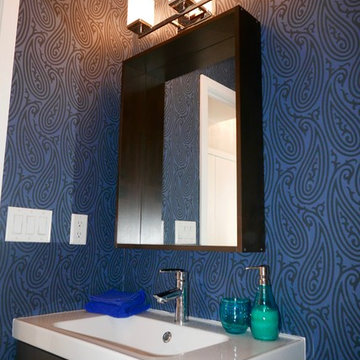
Photo of a medium sized classic cloakroom in Toronto with dark wood cabinets, a one-piece toilet, white tiles, porcelain tiles, blue walls, an integrated sink and solid surface worktops.
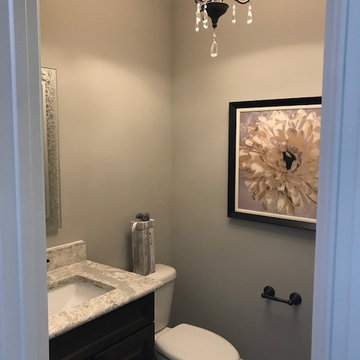
Beautiful bathroom with granite counter top.
Photo of a medium sized classic cloakroom in Other with freestanding cabinets, dark wood cabinets, grey tiles and granite worktops.
Photo of a medium sized classic cloakroom in Other with freestanding cabinets, dark wood cabinets, grey tiles and granite worktops.
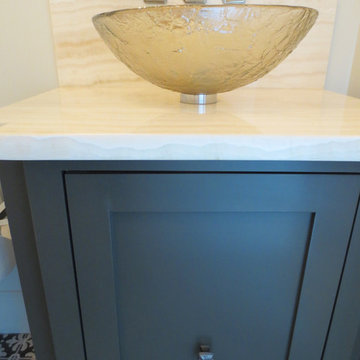
The Powder Room has a sophisticated feel with contrasts of white against bronze, pattern against solid and translucent finishes against opaque finishes. The custom vanity is SW7048 Urbane Bronze with an onyx countertop. The onyx backsplash reflects the shape of the cabinet front.
Image by JH Hunley
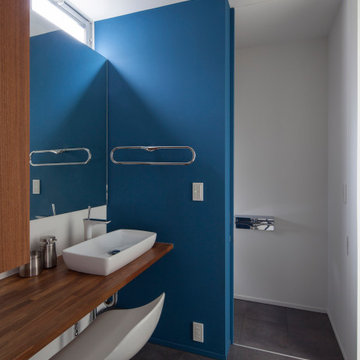
写真 | 堀 隆之
Inspiration for a small modern cloakroom in Other with open cabinets, dark wood cabinets, a one-piece toilet, blue walls, porcelain flooring, wooden worktops, grey floors, brown worktops, a feature wall and a built in vanity unit.
Inspiration for a small modern cloakroom in Other with open cabinets, dark wood cabinets, a one-piece toilet, blue walls, porcelain flooring, wooden worktops, grey floors, brown worktops, a feature wall and a built in vanity unit.
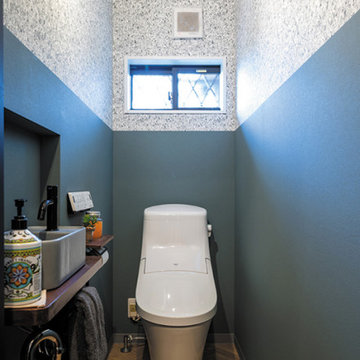
目線の高さで見える色が変わる、2トーンのトイレ空間。
上部の壁紙をよく見ると、賑やかなイラストが描かれており、人の目を楽しませます。
トイレはLIXILのアメージュZA。
強力な洗浄力はそのまま、超節水の仕様です。
汚れが落ちやすく、掃除しやすいアクアセラミック製で、便器の隙間も拭き取れます。
Small urban cloakroom in Other with dark wood cabinets, a one-piece toilet, multi-coloured walls, vinyl flooring, a vessel sink, wooden worktops, brown floors, a feature wall, a built in vanity unit, a wallpapered ceiling and wallpapered walls.
Small urban cloakroom in Other with dark wood cabinets, a one-piece toilet, multi-coloured walls, vinyl flooring, a vessel sink, wooden worktops, brown floors, a feature wall, a built in vanity unit, a wallpapered ceiling and wallpapered walls.
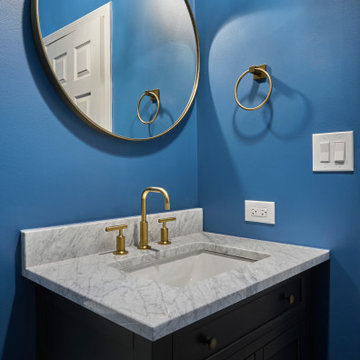
This is an example of a small traditional cloakroom in Chicago with recessed-panel cabinets, dark wood cabinets, blue walls and quartz worktops.
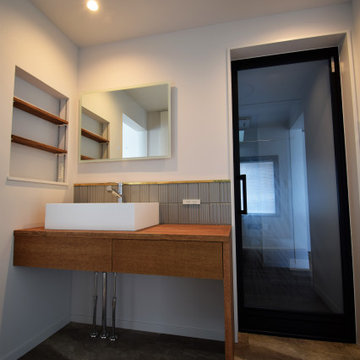
Modern cloakroom in Other with open cabinets, dark wood cabinets, white walls and a vessel sink.
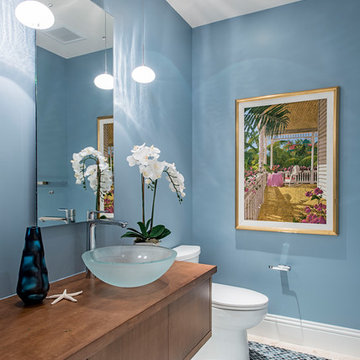
Design ideas for a beach style cloakroom in Albuquerque with flat-panel cabinets, dark wood cabinets, blue walls, mosaic tile flooring, a vessel sink, wooden worktops, blue floors and brown worktops.
Blue Cloakroom with Dark Wood Cabinets Ideas and Designs
3