Blue Entrance with a Single Front Door Ideas and Designs
Refine by:
Budget
Sort by:Popular Today
1 - 20 of 1,839 photos
Item 1 of 3

Photo of a traditional boot room in Atlanta with multi-coloured walls, medium hardwood flooring, a single front door, a glass front door, brown floors and wallpapered walls.
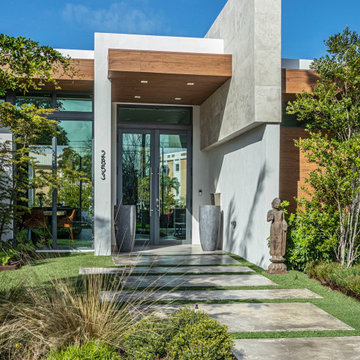
This is an example of a contemporary entrance in Miami with a single front door and a glass front door.
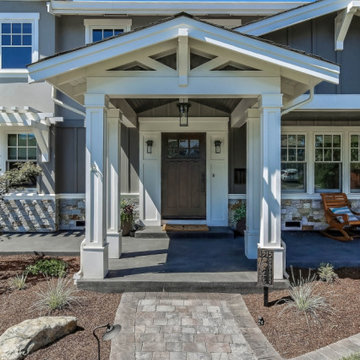
Design ideas for a country front door in San Francisco with grey walls, concrete flooring, a single front door and a dark wood front door.

This is an example of a large contemporary hallway in Geelong with concrete flooring, a single front door, a white front door, grey floors, white walls and a feature wall.
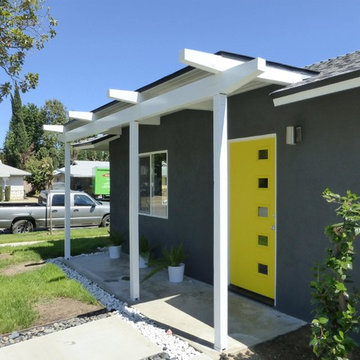
Willis Daniels
This is an example of a retro front door in Los Angeles with grey walls, a single front door and a yellow front door.
This is an example of a retro front door in Los Angeles with grey walls, a single front door and a yellow front door.
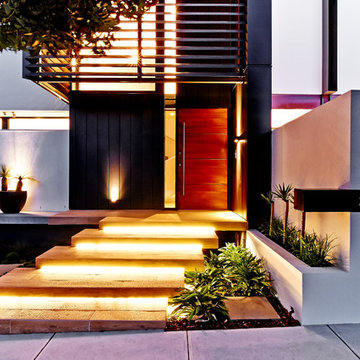
Dean Schmedig Photographer
This is an example of a large contemporary front door in Melbourne with a single front door and a medium wood front door.
This is an example of a large contemporary front door in Melbourne with a single front door and a medium wood front door.

Lovely front entrance with delft blue paint and brass accents. Front doors should say welcome and thank you for visiting, I think this does just that!
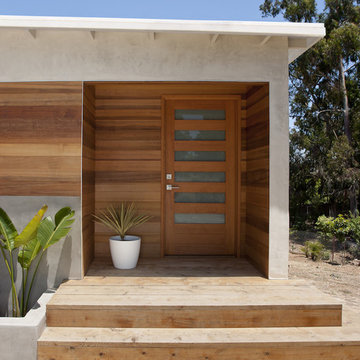
The new entry is wrapped in wood for an inviting feeling.
Inspiration for a modern front door in San Diego with a single front door and a medium wood front door.
Inspiration for a modern front door in San Diego with a single front door and a medium wood front door.

This lovely Victorian house in Battersea was tired and dated before we opened it up and reconfigured the layout. We added a full width extension with Crittal doors to create an open plan kitchen/diner/play area for the family, and added a handsome deVOL shaker kitchen.

Inspiration for a large contemporary hallway in Dallas with white walls, a single front door, a glass front door, grey floors, concrete flooring and a feature wall.
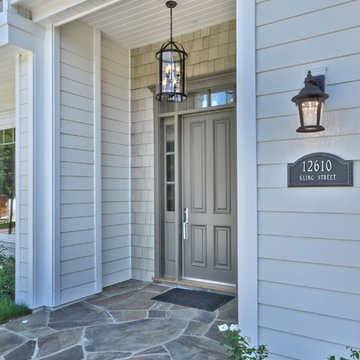
This is an example of a medium sized classic front door in Detroit with grey walls, a single front door and a grey front door.
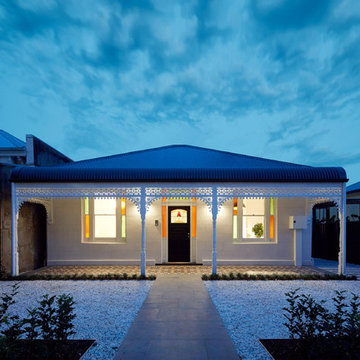
Front Elevation after the Reno
Alterations & Additions for 'Waltham Jewel' by Melbourne Design Studios (MDS).
Photography by Peter Clarke Photography
Design ideas for a large traditional entrance in Melbourne with white walls, medium hardwood flooring, a single front door and a black front door.
Design ideas for a large traditional entrance in Melbourne with white walls, medium hardwood flooring, a single front door and a black front door.

This homage to prairie style architecture located at The Rim Golf Club in Payson, Arizona was designed for owner/builder/landscaper Tom Beck.
This home appears literally fastened to the site by way of both careful design as well as a lichen-loving organic material palatte. Forged from a weathering steel roof (aka Cor-Ten), hand-formed cedar beams, laser cut steel fasteners, and a rugged stacked stone veneer base, this home is the ideal northern Arizona getaway.
Expansive covered terraces offer views of the Tom Weiskopf and Jay Morrish designed golf course, the largest stand of Ponderosa Pines in the US, as well as the majestic Mogollon Rim and Stewart Mountains, making this an ideal place to beat the heat of the Valley of the Sun.
Designing a personal dwelling for a builder is always an honor for us. Thanks, Tom, for the opportunity to share your vision.
Project Details | Northern Exposure, The Rim – Payson, AZ
Architect: C.P. Drewett, AIA, NCARB, Drewett Works, Scottsdale, AZ
Builder: Thomas Beck, LTD, Scottsdale, AZ
Photographer: Dino Tonn, Scottsdale, AZ
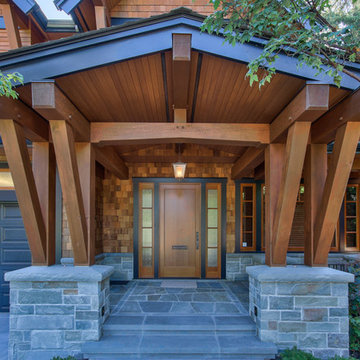
This Vancouver residence was all about attention to detail. A highly involved client and close partnering with Peter Rose Architects and general contractor, Feature Projects, made this project challenging and satisfying. Kettle River Timberworks provided detail design, fabrication and installation of the heavy timber elements including the exterior brackets, timber and steel staircase and a spectacular heavy timber door.
Photo Credit: Dom Koric
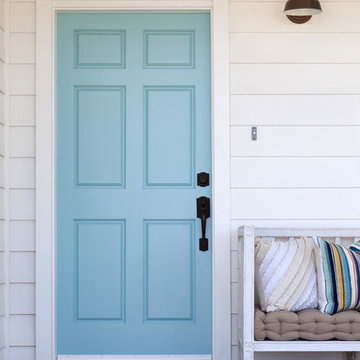
Front door of Avenue A Modern Farmhouse taken by Amy Bartlam Photography
Photo of a large country front door in Los Angeles with a single front door and a blue front door.
Photo of a large country front door in Los Angeles with a single front door and a blue front door.
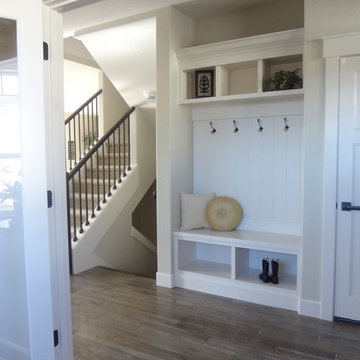
Builder/Remodeler: M&S Resources- Phillip Moreno/ Materials provided by: Cherry City Interiors & Design/ Interior Design by: Shelli Dierck & Leslie Kampstra/ Photographs by: Shelli Dierck &

Winner of the 2018 Tour of Homes Best Remodel, this whole house re-design of a 1963 Bennet & Johnson mid-century raised ranch home is a beautiful example of the magic we can weave through the application of more sustainable modern design principles to existing spaces.
We worked closely with our client on extensive updates to create a modernized MCM gem.

The complementary colors of a natural stone wall, bluestone caps and a bluestone pathway with welcoming sitting area give this home a unique look.
Design ideas for a medium sized rustic porch in New York with a single front door, a blue front door, grey walls and slate flooring.
Design ideas for a medium sized rustic porch in New York with a single front door, a blue front door, grey walls and slate flooring.
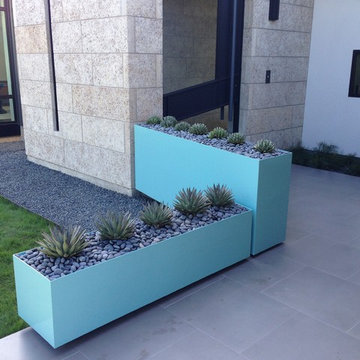
Benjamin Lasseter
Inspiration for a medium sized modern foyer in Austin with beige walls, concrete flooring, a single front door and a black front door.
Inspiration for a medium sized modern foyer in Austin with beige walls, concrete flooring, a single front door and a black front door.
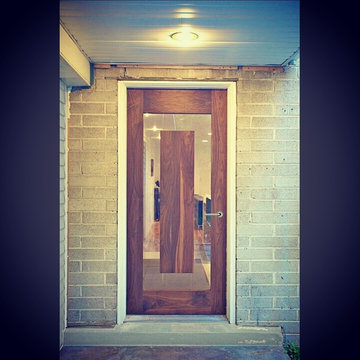
Walnut Door with Floating Panel in 1/2" Glass
Medium sized modern front door in Salt Lake City with a single front door, white walls, a medium wood front door and concrete flooring.
Medium sized modern front door in Salt Lake City with a single front door, white walls, a medium wood front door and concrete flooring.
Blue Entrance with a Single Front Door Ideas and Designs
1