Blue House Exterior with a Half-hip Roof Ideas and Designs
Refine by:
Budget
Sort by:Popular Today
1 - 20 of 1,920 photos
Item 1 of 3

Architect: Robin McCarthy, Arch Studio, Inc.
Construction: Joe Arena Construction
Photography by Mark Pinkerton
Design ideas for an expansive and yellow country two floor render house exterior in San Francisco with a half-hip roof.
Design ideas for an expansive and yellow country two floor render house exterior in San Francisco with a half-hip roof.

Perfectly settled in the shade of three majestic oak trees, this timeless homestead evokes a deep sense of belonging to the land. The Wilson Architects farmhouse design riffs on the agrarian history of the region while employing contemporary green technologies and methods. Honoring centuries-old artisan traditions and the rich local talent carrying those traditions today, the home is adorned with intricate handmade details including custom site-harvested millwork, forged iron hardware, and inventive stone masonry. Welcome family and guests comfortably in the detached garage apartment. Enjoy long range views of these ancient mountains with ample space, inside and out.
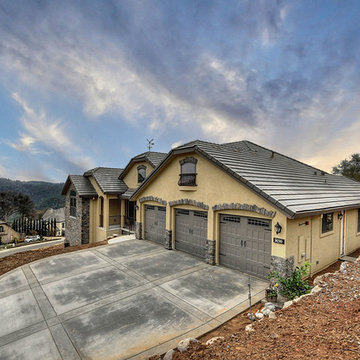
This is an example of an expansive and yellow classic two floor house exterior in Other with mixed cladding and a half-hip roof.

Design ideas for an expansive and white mediterranean two floor render detached house in Miami with a half-hip roof and a shingle roof.
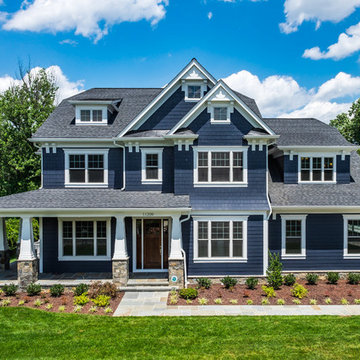
Carl Bruce
Photo of a large and blue classic house exterior in DC Metro with three floors, mixed cladding and a half-hip roof.
Photo of a large and blue classic house exterior in DC Metro with three floors, mixed cladding and a half-hip roof.
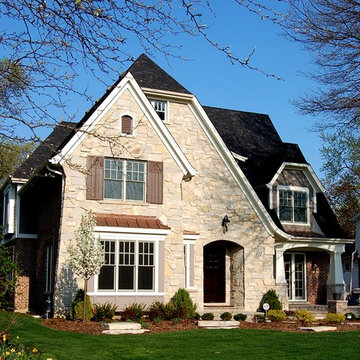
This is an example of a classic house exterior in Chicago with three floors, stone cladding and a half-hip roof.
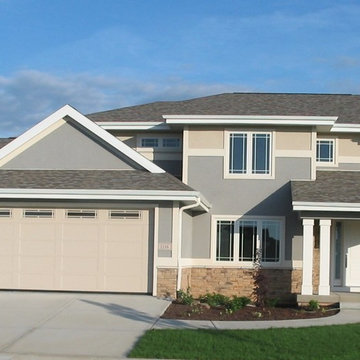
Design ideas for a medium sized and gey classic two floor house exterior in Orange County with mixed cladding and a half-hip roof.
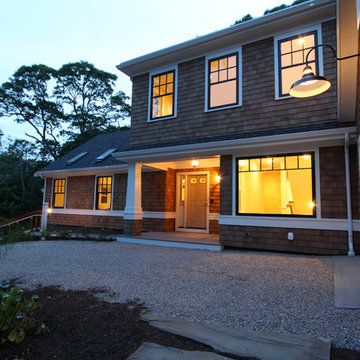
Photo by Scott Chase
Inspiration for a large and brown traditional two floor house exterior in Boston with wood cladding and a half-hip roof.
Inspiration for a large and brown traditional two floor house exterior in Boston with wood cladding and a half-hip roof.
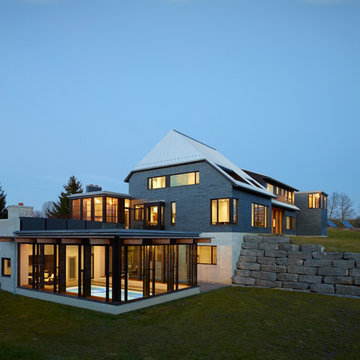
Photography: Shai Gil
This is an example of a large and gey contemporary detached house in Toronto with three floors, mixed cladding and a half-hip roof.
This is an example of a large and gey contemporary detached house in Toronto with three floors, mixed cladding and a half-hip roof.
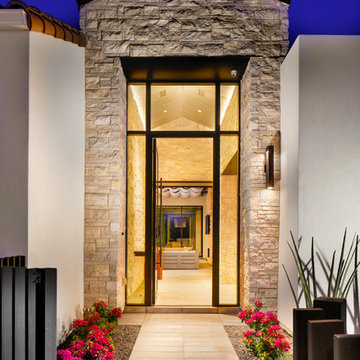
Christopher Mayer
Inspiration for a large and beige contemporary two floor detached house in Phoenix with stone cladding and a half-hip roof.
Inspiration for a large and beige contemporary two floor detached house in Phoenix with stone cladding and a half-hip roof.
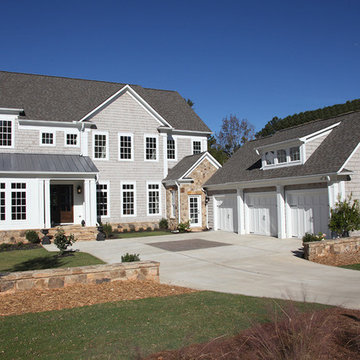
This is an example of a large and gey classic two floor house exterior in Atlanta with mixed cladding and a half-hip roof.
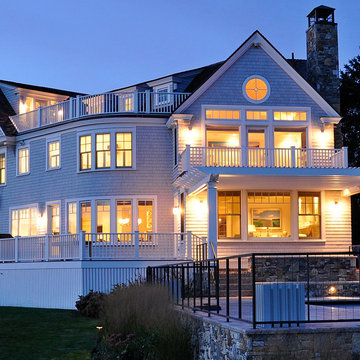
Restricted by a compact but spectacular waterfront site, this home was designed to accommodate a large family and take full advantage of summer living on Cape Cod.
The open, first floor living space connects to a series of decks and patios leading to the pool, spa, dock and fire pit beyond. The name of the home was inspired by the family’s love of the “Pirates of the Caribbean” movie series. The black pearl resides on the cap of the main stair newel post.
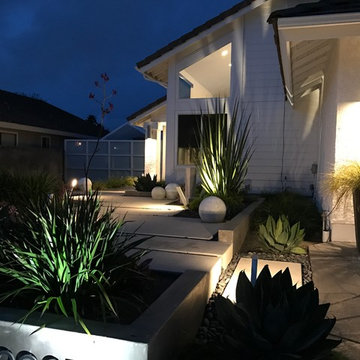
Aurora Landscape Lighting, Outdoor Lighting, exterior lighting, landscaping, light fixtures, lighting in planters, night lighting, pathway lighting
Photo of a large and white contemporary two floor detached house in Los Angeles with wood cladding and a half-hip roof.
Photo of a large and white contemporary two floor detached house in Los Angeles with wood cladding and a half-hip roof.
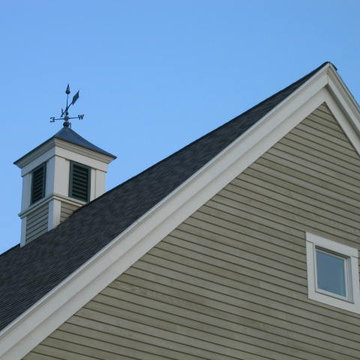
This site built copula contains and hides roof plumbing vent penitrations for this house
Design ideas for a large and gey traditional two floor detached house in Portland Maine with wood cladding, a half-hip roof and a shingle roof.
Design ideas for a large and gey traditional two floor detached house in Portland Maine with wood cladding, a half-hip roof and a shingle roof.

Rendering - Prospetto sud
Inspiration for a medium sized and white modern two floor detached house in Venice with a half-hip roof, a metal roof and a grey roof.
Inspiration for a medium sized and white modern two floor detached house in Venice with a half-hip roof, a metal roof and a grey roof.
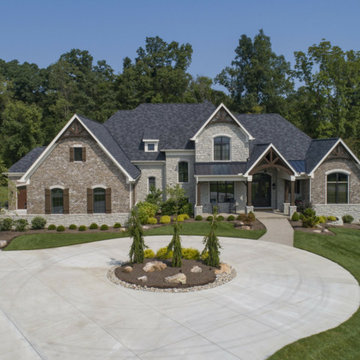
Brick and stone custom home with timber accents in gables.
This is an example of a large and beige classic brick detached house in Cincinnati with three floors, a half-hip roof and a shingle roof.
This is an example of a large and beige classic brick detached house in Cincinnati with three floors, a half-hip roof and a shingle roof.
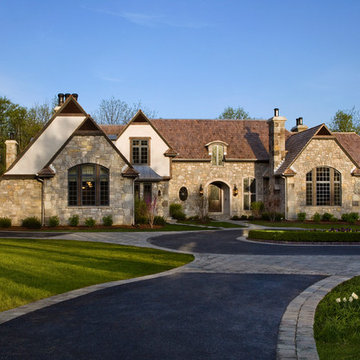
Inspiration for an expansive and beige traditional two floor detached house in Chicago with stone cladding, a half-hip roof and a shingle roof.
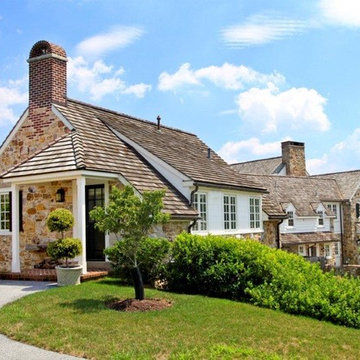
Jim Garrison Photography
Design ideas for an expansive and white traditional house exterior in Philadelphia with three floors, mixed cladding and a half-hip roof.
Design ideas for an expansive and white traditional house exterior in Philadelphia with three floors, mixed cladding and a half-hip roof.

Explore urban luxury living in this new build along the scenic Midland Trace Trail, featuring modern industrial design, high-end finishes, and breathtaking views.
The exterior of this 2,500-square-foot home showcases urban design, boasting sleek shades of gray that define its contemporary allure.
Project completed by Wendy Langston's Everything Home interior design firm, which serves Carmel, Zionsville, Fishers, Westfield, Noblesville, and Indianapolis.
For more about Everything Home, see here: https://everythinghomedesigns.com/
To learn more about this project, see here:
https://everythinghomedesigns.com/portfolio/midland-south-luxury-townhome-westfield/
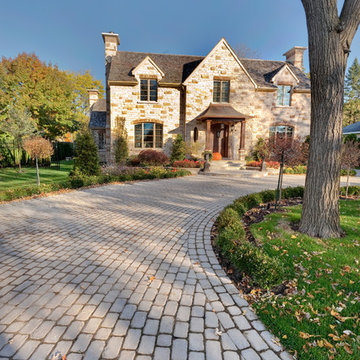
Traditional style driveway using Techo-Bloc's Villagio pavers.
Expansive and beige traditional detached house in Boston with three floors, stone cladding, a half-hip roof and a shingle roof.
Expansive and beige traditional detached house in Boston with three floors, stone cladding, a half-hip roof and a shingle roof.
Blue House Exterior with a Half-hip Roof Ideas and Designs
1