Blue House Exterior with a Half-hip Roof Ideas and Designs
Refine by:
Budget
Sort by:Popular Today
141 - 160 of 1,913 photos
Item 1 of 3
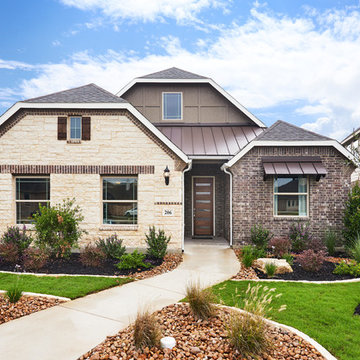
Photo of a medium sized and multi-coloured classic bungalow brick detached house in Other with a half-hip roof and a shingle roof.
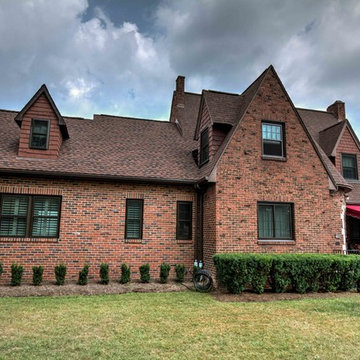
Rob Schwerdt
Large and brown traditional two floor brick detached house in Philadelphia with a half-hip roof and a shingle roof.
Large and brown traditional two floor brick detached house in Philadelphia with a half-hip roof and a shingle roof.
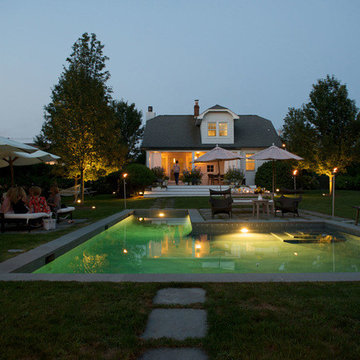
A cottage garden that represents a little slice of heaven! The large lawn area is accompanied by an L-shaped pool, lounge area, and patio. A smaller sitting area on the back porch was designed in a whimsical rustic style, decorated with natural wood furnishings and wicker chairs, surrounded by large potted flowers.
Project completed by New York interior design firm Betty Wasserman Art & Interiors, which serves New York City, as well as across the tri-state area and in The Hamptons.
For more about Betty Wasserman, click here: https://www.bettywasserman.com/
To learn more about this project, click here: https://www.bettywasserman.com/spaces/designers-cottage/
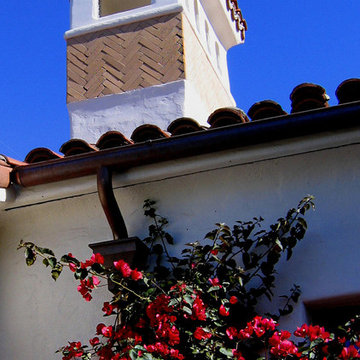
Design Consultant Jeff Doubét is the author of Creating Spanish Style Homes: Before & After – Techniques – Designs – Insights. The 240 page “Design Consultation in a Book” is now available. Please visit SantaBarbaraHomeDesigner.com for more info.
Jeff Doubét specializes in Santa Barbara style home and landscape designs. To learn more info about the variety of custom design services I offer, please visit SantaBarbaraHomeDesigner.com
Jeff Doubét is the Founder of Santa Barbara Home Design - a design studio based in Santa Barbara, California USA.
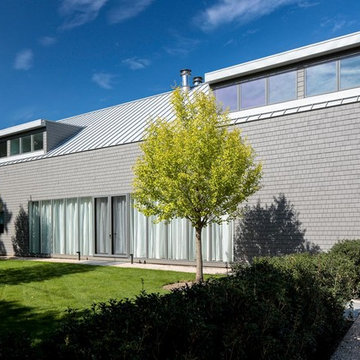
Modern luxury meets warm farmhouse in this Southampton home! Scandinavian inspired furnishings and light fixtures create a clean and tailored look, while the natural materials found in accent walls, casegoods, the staircase, and home decor hone in on a homey feel. An open-concept interior that proves less can be more is how we’d explain this interior. By accentuating the “negative space,” we’ve allowed the carefully chosen furnishings and artwork to steal the show, while the crisp whites and abundance of natural light create a rejuvenated and refreshed interior.
This sprawling 5,000 square foot home includes a salon, ballet room, two media rooms, a conference room, multifunctional study, and, lastly, a guest house (which is a mini version of the main house).
Project Location: Southamptons. Project designed by interior design firm, Betty Wasserman Art & Interiors. From their Chelsea base, they serve clients in Manhattan and throughout New York City, as well as across the tri-state area and in The Hamptons.
For more about Betty Wasserman, click here: https://www.bettywasserman.com/
To learn more about this project, click here: https://www.bettywasserman.com/spaces/southampton-modern-farmhouse/
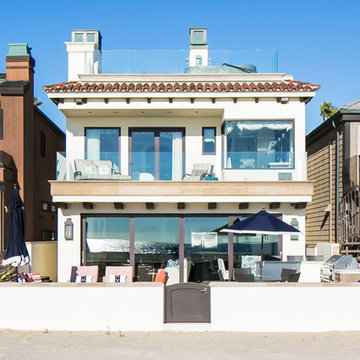
Ryan Garvin
Inspiration for a medium sized and beige coastal render house exterior in Orange County with three floors and a half-hip roof.
Inspiration for a medium sized and beige coastal render house exterior in Orange County with three floors and a half-hip roof.
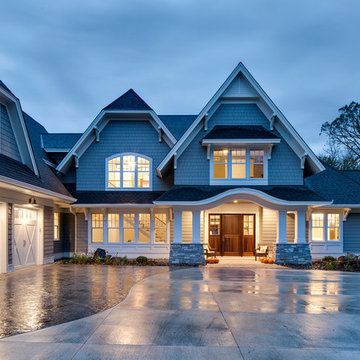
Design ideas for an expansive and gey classic two floor house exterior in Minneapolis with concrete fibreboard cladding and a half-hip roof.
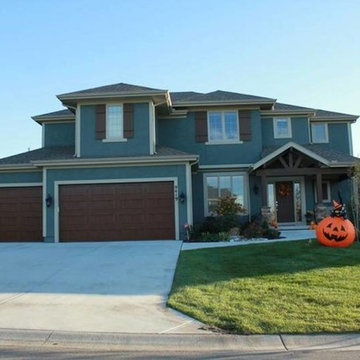
Inspiration for a medium sized and blue rustic two floor house exterior in Kansas City with mixed cladding and a half-hip roof.
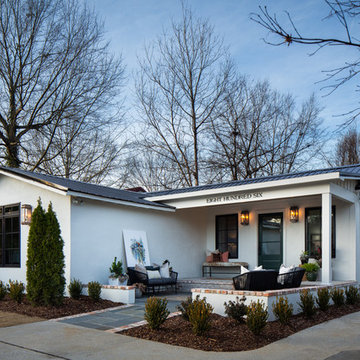
Exterior front of remodeled home in Homewood Alabama. Photographed for Willow Homes and Willow Design Studio by Birmingham Alabama based architectural and interiors photographer Tommy Daspit. See more of his work on his website http://tommydaspit.com
All images are ©2019 Tommy Daspit Photographer and my not be reused without express written permission.
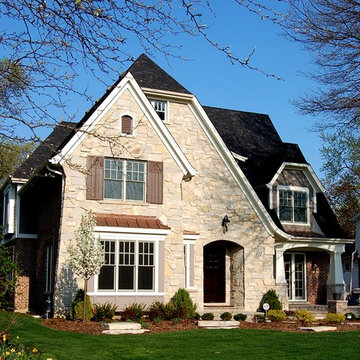
This is an example of a classic house exterior in Chicago with three floors, stone cladding and a half-hip roof.

This is an example of a brown and medium sized rustic bungalow clay detached house in Tampa with a half-hip roof, board and batten cladding, a shingle roof and a red roof.
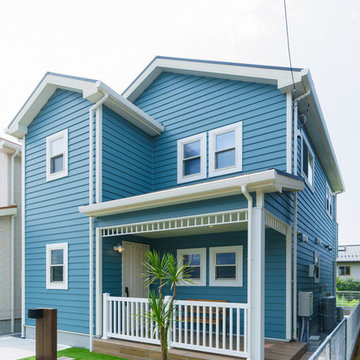
カリフォルニアスタイル住宅
Blue beach style two floor detached house in Other with mixed cladding, a half-hip roof and a metal roof.
Blue beach style two floor detached house in Other with mixed cladding, a half-hip roof and a metal roof.
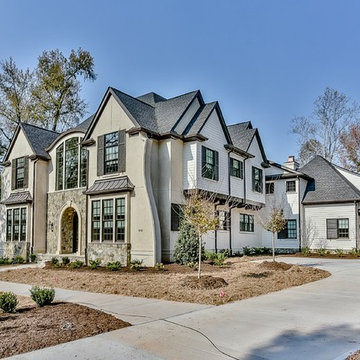
Design ideas for an expansive traditional two floor detached house in Charlotte with mixed cladding, a half-hip roof and a shingle roof.
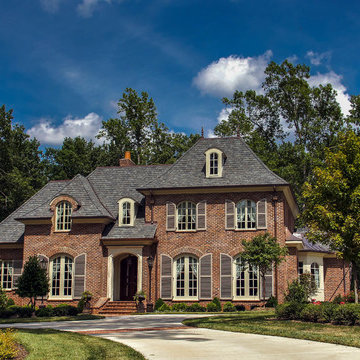
This is an example of a large and red contemporary brick house exterior in Charlotte with three floors and a half-hip roof.
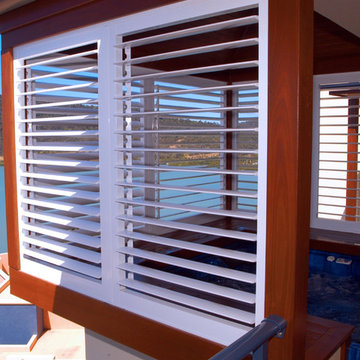
Weatherwell Elite Aluminum shutters allowed for luxury hot tubs to be perched on a overhang at this Airlie Beach resort in Australia. The shutters with their moveable blades allows the guest to adjust take in the view of their choice as well as create privacy. Not mention, it ensured they didn't fall over the edge!
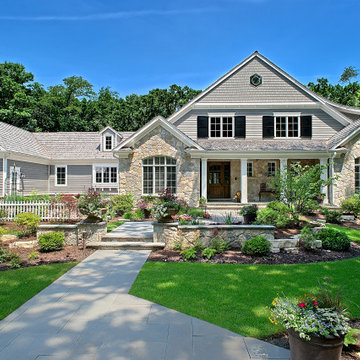
The front entry features a bluestone walk, elevated courtyard garden, and lush landscaping.
This is an example of a large and gey traditional two floor detached house in Chicago with stone cladding, a half-hip roof and a shingle roof.
This is an example of a large and gey traditional two floor detached house in Chicago with stone cladding, a half-hip roof and a shingle roof.
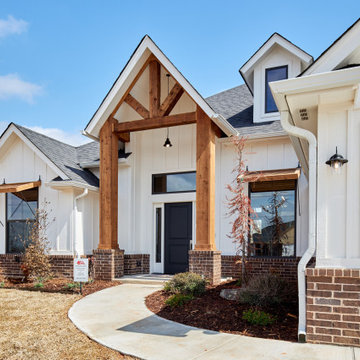
You will love the 12 foot ceilings, stunning kitchen, beautiful floors and accent tile detail in the secondary bath. This one level plan also offers a media room, study and formal dining. This award winning floor plan has been featured as a model home and can be built with different modifications.
Designed by one of the most highly regarded designers in the Southeast, Carter Skinner, the balance and proportion of this lovely home honors well Raleigh’s rich architectural history. This traditional all brick home enjoys rich architectural details including a lovely portico columned with wrought iron rail, bay window with copper roof, and graciously fluted roof lines.
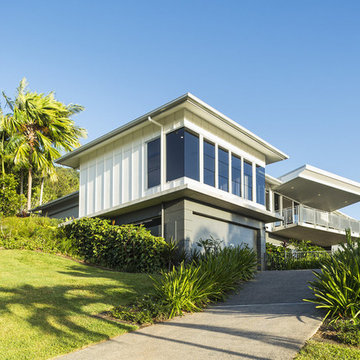
The house is sited on a steeply sloping site with 7meters cross fall across 20 meters. Footings, columns, and slabs are reinforced concrete with walls and partitions made up of hollow blocks and acoustic linings. The internal finishes of the house has been thoroughly planned to suit the contemporary architecture. Colouring is minimised to shades of grey, white, brown and green, which are blended equally to provide a relaxing ambiance inside and outside.
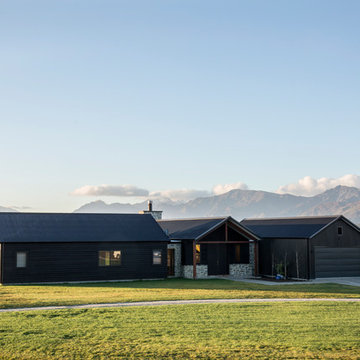
Photo credit: Graham Warman Photography
This is an example of a large and black contemporary bungalow detached house in Other with mixed cladding, a metal roof and a half-hip roof.
This is an example of a large and black contemporary bungalow detached house in Other with mixed cladding, a metal roof and a half-hip roof.
Blue House Exterior with a Half-hip Roof Ideas and Designs
8