Blue House Exterior with a Half-hip Roof Ideas and Designs
Refine by:
Budget
Sort by:Popular Today
61 - 80 of 1,921 photos
Item 1 of 3
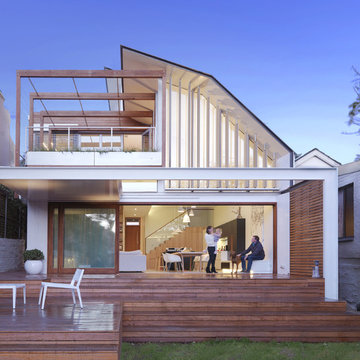
Nick Bowers Photography
This is an example of a large and white contemporary two floor detached house in Sydney with wood cladding, a metal roof and a half-hip roof.
This is an example of a large and white contemporary two floor detached house in Sydney with wood cladding, a metal roof and a half-hip roof.
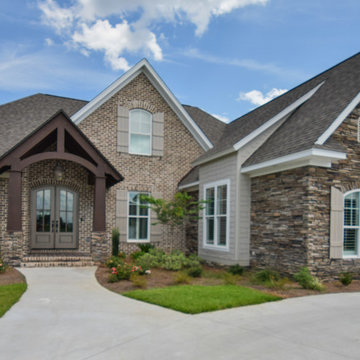
This is an example of a large and red classic two floor detached house in Other with mixed cladding and a half-hip roof.
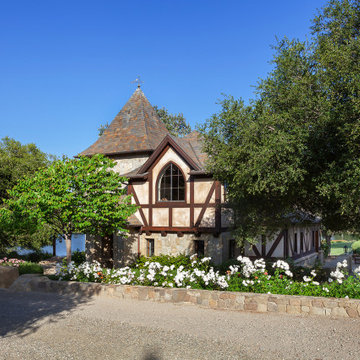
Old World European, Country Cottage. Three separate cottages make up this secluded village over looking a private lake in an old German, English, and French stone villa style. Hand scraped arched trusses, wide width random walnut plank flooring, distressed dark stained raised panel cabinetry, and hand carved moldings make these traditional farmhouse cottage buildings look like they have been here for 100s of years. Newly built of old materials, and old traditional building methods, including arched planked doors, leathered stone counter tops, stone entry, wrought iron straps, and metal beam straps. The Lake House is the first, a Tudor style cottage with a slate roof, 2 bedrooms, view filled living room open to the dining area, all overlooking the lake. The Carriage Home fills in when the kids come home to visit, and holds the garage for the whole idyllic village. This cottage features 2 bedrooms with on suite baths, a large open kitchen, and an warm, comfortable and inviting great room. All overlooking the lake. The third structure is the Wheel House, running a real wonderful old water wheel, and features a private suite upstairs, and a work space downstairs. All homes are slightly different in materials and color, including a few with old terra cotta roofing. Project Location: Ojai, California. Project designed by Maraya Interior Design. From their beautiful resort town of Ojai, they serve clients in Montecito, Hope Ranch, Malibu and Calabasas, across the tri-county area of Santa Barbara, Ventura and Los Angeles, south to Hidden Hills. Patrick Price Photo
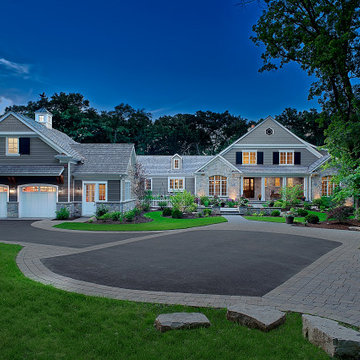
The paver driveway and provides plenty of room for guest parking and access to the 5-car garage.
Photo of a large and gey classic two floor detached house in Chicago with a half-hip roof, a shingle roof and mixed cladding.
Photo of a large and gey classic two floor detached house in Chicago with a half-hip roof, a shingle roof and mixed cladding.
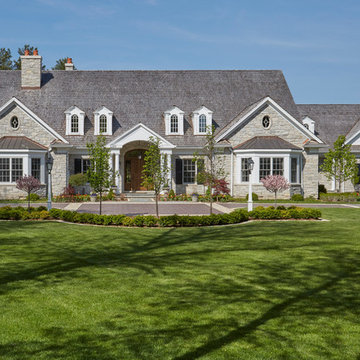
Expansive front entry lawn with front entry driveway featuring clay pavers and natural stone cobble insets. Photo by Mike Kaskel.
Large and beige traditional two floor detached house in Milwaukee with stone cladding, a half-hip roof and a shingle roof.
Large and beige traditional two floor detached house in Milwaukee with stone cladding, a half-hip roof and a shingle roof.
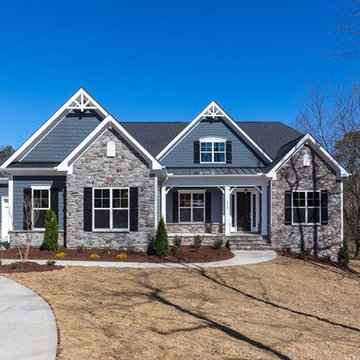
Inspiration for a medium sized and blue classic two floor detached house in Raleigh with mixed cladding, a half-hip roof and a mixed material roof.
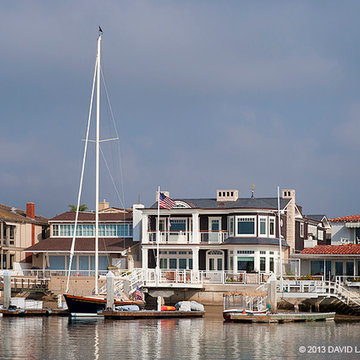
David Lamb
Inspiration for a large and brown classic two floor house exterior in Orange County with vinyl cladding and a half-hip roof.
Inspiration for a large and brown classic two floor house exterior in Orange County with vinyl cladding and a half-hip roof.
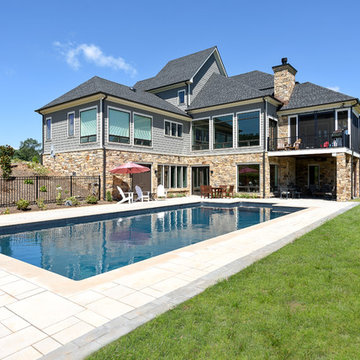
Inspiration for a large and gey traditional two floor detached house in Other with mixed cladding, a half-hip roof and a shingle roof.
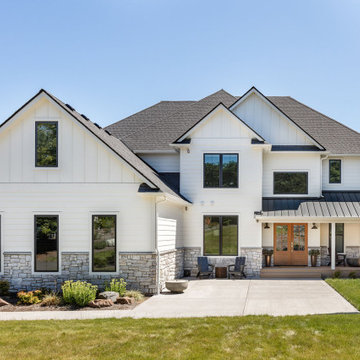
Our Seattle studio designed this stunning 5,000+ square foot Snohomish home to make it comfortable and fun for a wonderful family of six.
On the main level, our clients wanted a mudroom. So we removed an unused hall closet and converted the large full bathroom into a powder room. This allowed for a nice landing space off the garage entrance. We also decided to close off the formal dining room and convert it into a hidden butler's pantry. In the beautiful kitchen, we created a bright, airy, lively vibe with beautiful tones of blue, white, and wood. Elegant backsplash tiles, stunning lighting, and sleek countertops complete the lively atmosphere in this kitchen.
On the second level, we created stunning bedrooms for each member of the family. In the primary bedroom, we used neutral grasscloth wallpaper that adds texture, warmth, and a bit of sophistication to the space creating a relaxing retreat for the couple. We used rustic wood shiplap and deep navy tones to define the boys' rooms, while soft pinks, peaches, and purples were used to make a pretty, idyllic little girls' room.
In the basement, we added a large entertainment area with a show-stopping wet bar, a large plush sectional, and beautifully painted built-ins. We also managed to squeeze in an additional bedroom and a full bathroom to create the perfect retreat for overnight guests.
For the decor, we blended in some farmhouse elements to feel connected to the beautiful Snohomish landscape. We achieved this by using a muted earth-tone color palette, warm wood tones, and modern elements. The home is reminiscent of its spectacular views – tones of blue in the kitchen, primary bathroom, boys' rooms, and basement; eucalyptus green in the kids' flex space; and accents of browns and rust throughout.
---Project designed by interior design studio Kimberlee Marie Interiors. They serve the Seattle metro area including Seattle, Bellevue, Kirkland, Medina, Clyde Hill, and Hunts Point.
For more about Kimberlee Marie Interiors, see here: https://www.kimberleemarie.com/
To learn more about this project, see here:
https://www.kimberleemarie.com/modern-luxury-home-remodel-snohomish
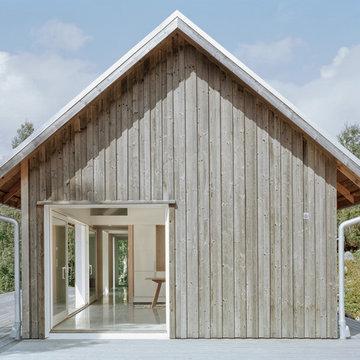
Inspiration for a medium sized and beige scandinavian bungalow house exterior in Stockholm with wood cladding and a half-hip roof.
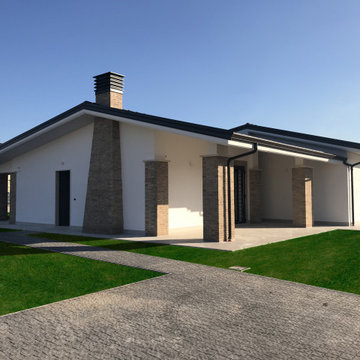
L’intervento edilizio prevede la realizzazione di otto villini con un unico livello fuori terra con copertura a falde inclinate.
Le unità abitative sono quadrilocali di circa 100 mq contenenti un living, una cucina con angolo cottura, due camere da letto con servizi e ripostigli.
Nella progettazione sono stati seguiti i principi del risparmio energetico e dell’ecosostenibilità oltre che ad uno studio dei materiali e delle sistemazioni esterne.
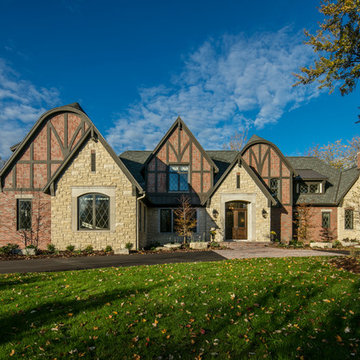
Bill Lindhout Photography
Photo of a large and red classic two floor brick house exterior in Grand Rapids with a half-hip roof.
Photo of a large and red classic two floor brick house exterior in Grand Rapids with a half-hip roof.
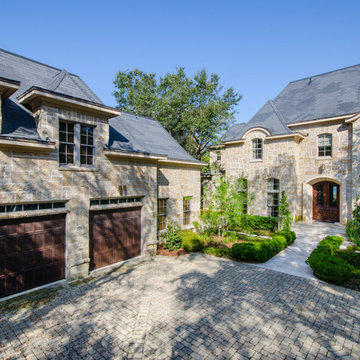
Emerald Coast Real Estate Photography
Inspiration for a large and beige rustic two floor detached house in Miami with stone cladding, a half-hip roof and a shingle roof.
Inspiration for a large and beige rustic two floor detached house in Miami with stone cladding, a half-hip roof and a shingle roof.

High Res Media
This is an example of an expansive and beige rustic two floor house exterior in Phoenix with mixed cladding and a half-hip roof.
This is an example of an expansive and beige rustic two floor house exterior in Phoenix with mixed cladding and a half-hip roof.
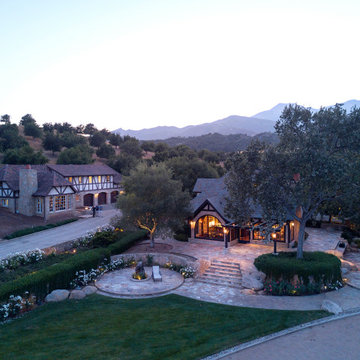
Old World European, Country Cottage. Three separate cottages make up this secluded village over looking a private lake in an old German, English, and French stone villa style. Hand scraped arched trusses, wide width random walnut plank flooring, distressed dark stained raised panel cabinetry, and hand carved moldings make these traditional farmhouse cottage buildings look like they have been here for 100s of years. Newly built of old materials, and old traditional building methods, including arched planked doors, leathered stone counter tops, stone entry, wrought iron straps, and metal beam straps. The Lake House is the first, a Tudor style cottage with a slate roof, 2 bedrooms, view filled living room open to the dining area, all overlooking the lake. The Carriage Home fills in when the kids come home to visit, and holds the garage for the whole idyllic village. This cottage features 2 bedrooms with on suite baths, a large open kitchen, and an warm, comfortable and inviting great room. All overlooking the lake. The third structure is the Wheel House, running a real wonderful old water wheel, and features a private suite upstairs, and a work space downstairs. All homes are slightly different in materials and color, including a few with old terra cotta roofing. Project Location: Ojai, California. Project designed by Maraya Interior Design. From their beautiful resort town of Ojai, they serve clients in Montecito, Hope Ranch, Malibu and Calabasas, across the tri-county area of Santa Barbara, Ventura and Los Angeles, south to Hidden Hills. Patrick Price Photo
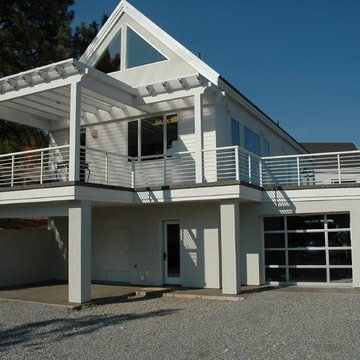
Photo of a large and white two floor house exterior in Seattle with wood cladding and a half-hip roof.
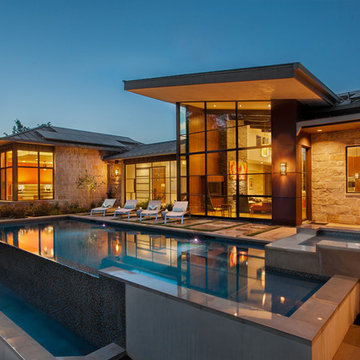
The pool and spa are located directly off the main living areas.
Photographed by: Coles Hairston
Architect: James LaRue
Design ideas for a large and beige contemporary bungalow detached house in Austin with stone cladding, a half-hip roof and a mixed material roof.
Design ideas for a large and beige contemporary bungalow detached house in Austin with stone cladding, a half-hip roof and a mixed material roof.
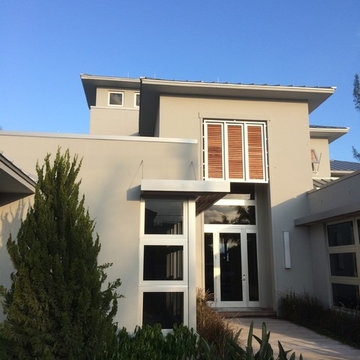
This is an example of an expansive and gey contemporary two floor clay detached house in Miami with a half-hip roof and a metal roof.
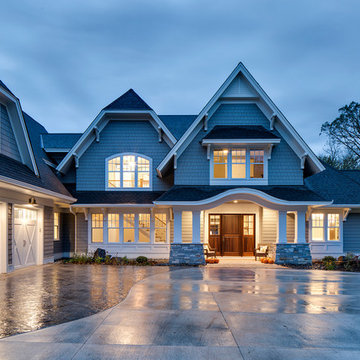
Landmark Photography
This is an example of a gey and expansive traditional two floor house exterior in Minneapolis with wood cladding and a half-hip roof.
This is an example of a gey and expansive traditional two floor house exterior in Minneapolis with wood cladding and a half-hip roof.

Perfectly settled in the shade of three majestic oak trees, this timeless homestead evokes a deep sense of belonging to the land. The Wilson Architects farmhouse design riffs on the agrarian history of the region while employing contemporary green technologies and methods. Honoring centuries-old artisan traditions and the rich local talent carrying those traditions today, the home is adorned with intricate handmade details including custom site-harvested millwork, forged iron hardware, and inventive stone masonry. Welcome family and guests comfortably in the detached garage apartment. Enjoy long range views of these ancient mountains with ample space, inside and out.
Blue House Exterior with a Half-hip Roof Ideas and Designs
4