Blue House Exterior with a Grey Roof Ideas and Designs
Refine by:
Budget
Sort by:Popular Today
121 - 140 of 3,905 photos
Item 1 of 3

This project is a substantial remodel and refurbishment of an existing dormer bungalow. The existing building suffers from a dated aesthetic as well as disjointed layout, making it unsuited to modern day family living.
The scheme is a carefully considered modernisation within a sensitive greenbelt location. Despite tight planning rules given where it is situated, the scheme represents a dramatic departure from the existing property.
Group D has navigated the scheme through an extensive planning process, successfully achieving planning approval and has since been appointed to take the project through to construction.
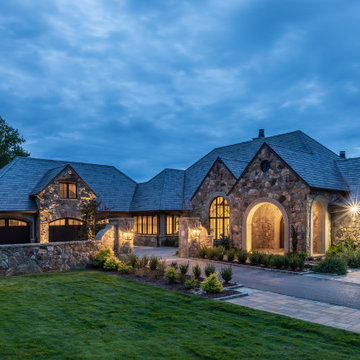
Photo of a large and gey two floor detached house in Other with stone cladding, a pitched roof, a tiled roof and a grey roof.

Inspiration for a beige farmhouse two floor detached house in Other with wood cladding, a pitched roof, a shingle roof and a grey roof.
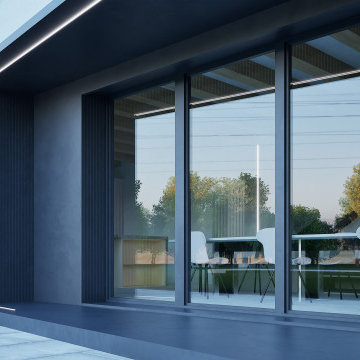
Rendering - Dettaglio ingresso
Photo of a medium sized and white two floor detached house in Venice with a half-hip roof, a metal roof and a grey roof.
Photo of a medium sized and white two floor detached house in Venice with a half-hip roof, a metal roof and a grey roof.
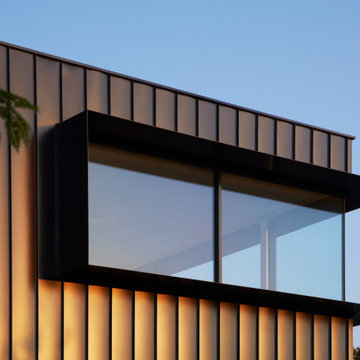
Restored original heritage home with modern extension at the rear.
Inspiration for a large and black contemporary two floor detached house in Melbourne with metal cladding and a grey roof.
Inspiration for a large and black contemporary two floor detached house in Melbourne with metal cladding and a grey roof.
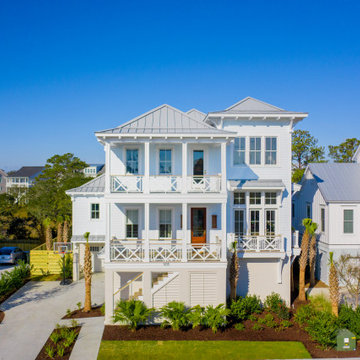
Inspired by the Dutch West Indies architecture of the tropics, this custom designed coastal home backs up to the Wando River marshes on Daniel Island. With expansive views from the observation tower of the ports and river, this Charleston, SC home packs in multiple modern, coastal design features on both the exterior & interior of the home.
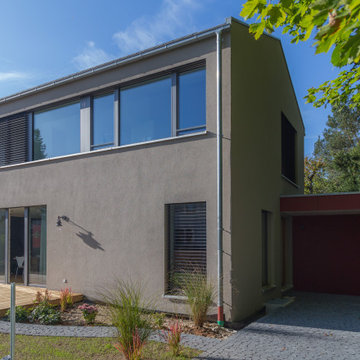
Foto: Amelie Brose
Photo of a gey contemporary two floor render detached house in Munich with a pitched roof, a tiled roof and a grey roof.
Photo of a gey contemporary two floor render detached house in Munich with a pitched roof, a tiled roof and a grey roof.
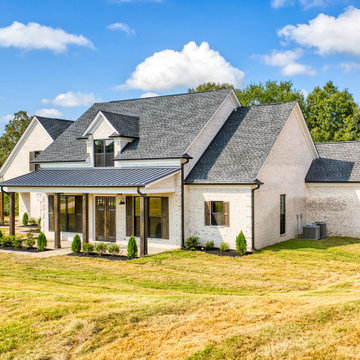
Photo of a rural two floor brick detached house in Other with a grey roof.
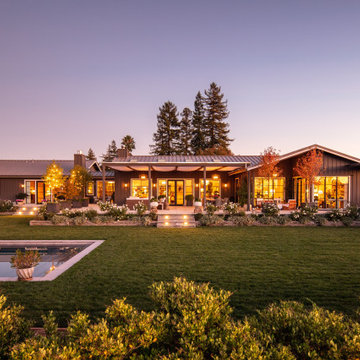
Inspiration for a rural house exterior in San Francisco with a grey roof and a metal roof.
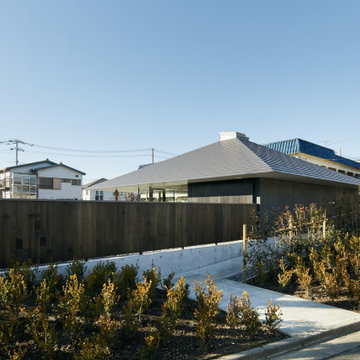
(C) Forward Stroke Inc.
Photo of a small modern bungalow detached house in Other with a metal roof and a grey roof.
Photo of a small modern bungalow detached house in Other with a metal roof and a grey roof.
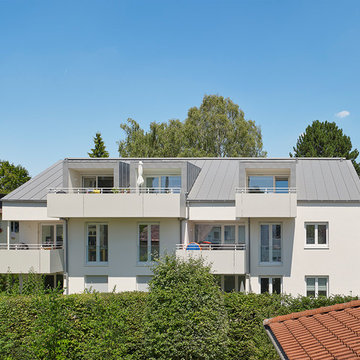
Achim Birnbaum Architekturfotografie
Large and white modern concrete house exterior in Stuttgart with a pitched roof and a grey roof.
Large and white modern concrete house exterior in Stuttgart with a pitched roof and a grey roof.

Close up of the entry
Photo of a medium sized and beige retro two floor detached house in Chicago with stone cladding, a hip roof, a shingle roof and a grey roof.
Photo of a medium sized and beige retro two floor detached house in Chicago with stone cladding, a hip roof, a shingle roof and a grey roof.
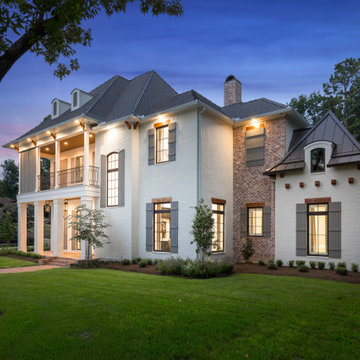
Large and white two floor brick detached house in Houston with a hip roof, a mixed material roof and a grey roof.
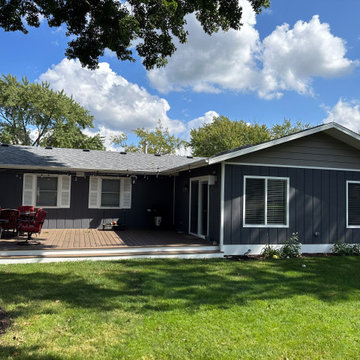
Inspiration for a blue classic bungalow detached house in Chicago with wood cladding, a butterfly roof, a shingle roof, a grey roof and shiplap cladding.
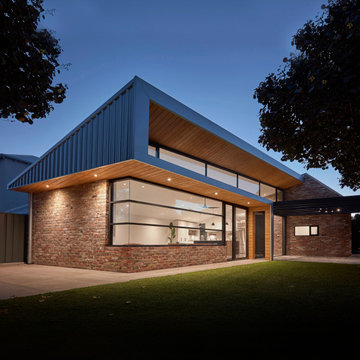
Sharp House Rear Yard View
Small and multi-coloured modern bungalow brick and rear house exterior in Perth with a lean-to roof, a metal roof and a grey roof.
Small and multi-coloured modern bungalow brick and rear house exterior in Perth with a lean-to roof, a metal roof and a grey roof.
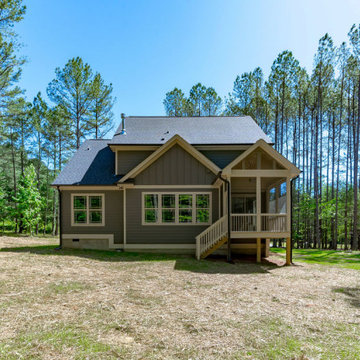
This is an example of a medium sized and gey two floor detached house in Raleigh with concrete fibreboard cladding, a pitched roof, a shingle roof, a grey roof and shiplap cladding.
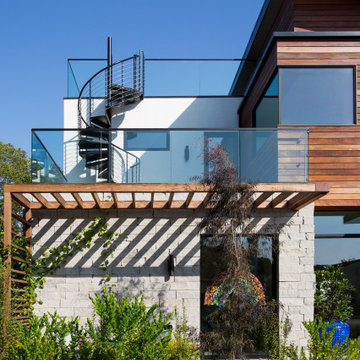
Front facade design
Photo of a medium sized and white contemporary two floor detached house in Los Angeles with mixed cladding, a lean-to roof, a shingle roof and a grey roof.
Photo of a medium sized and white contemporary two floor detached house in Los Angeles with mixed cladding, a lean-to roof, a shingle roof and a grey roof.
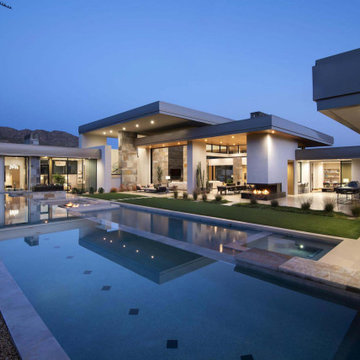
With adjacent neighbors within a fairly dense section of Paradise Valley, Arizona, C.P. Drewett sought to provide a tranquil retreat for a new-to-the-Valley surgeon and his family who were seeking the modernism they loved though had never lived in. With a goal of consuming all possible site lines and views while maintaining autonomy, a portion of the house — including the entry, office, and master bedroom wing — is subterranean. This subterranean nature of the home provides interior grandeur for guests but offers a welcoming and humble approach, fully satisfying the clients requests.
While the lot has an east-west orientation, the home was designed to capture mainly north and south light which is more desirable and soothing. The architecture’s interior loftiness is created with overlapping, undulating planes of plaster, glass, and steel. The woven nature of horizontal planes throughout the living spaces provides an uplifting sense, inviting a symphony of light to enter the space. The more voluminous public spaces are comprised of stone-clad massing elements which convert into a desert pavilion embracing the outdoor spaces. Every room opens to exterior spaces providing a dramatic embrace of home to natural environment.
Grand Award winner for Best Interior Design of a Custom Home
The material palette began with a rich, tonal, large-format Quartzite stone cladding. The stone’s tones gaveforth the rest of the material palette including a champagne-colored metal fascia, a tonal stucco system, and ceilings clad with hemlock, a tight-grained but softer wood that was tonally perfect with the rest of the materials. The interior case goods and wood-wrapped openings further contribute to the tonal harmony of architecture and materials.
Grand Award Winner for Best Indoor Outdoor Lifestyle for a Home This award-winning project was recognized at the 2020 Gold Nugget Awards with two Grand Awards, one for Best Indoor/Outdoor Lifestyle for a Home, and another for Best Interior Design of a One of a Kind or Custom Home.
At the 2020 Design Excellence Awards and Gala presented by ASID AZ North, Ownby Design received five awards for Tonal Harmony. The project was recognized for 1st place – Bathroom; 3rd place – Furniture; 1st place – Kitchen; 1st place – Outdoor Living; and 2nd place – Residence over 6,000 square ft. Congratulations to Claire Ownby, Kalysha Manzo, and the entire Ownby Design team.
Tonal Harmony was also featured on the cover of the July/August 2020 issue of Luxe Interiors + Design and received a 14-page editorial feature entitled “A Place in the Sun” within the magazine.

Large and white rural bungalow detached house in San Francisco with wood cladding, a pitched roof, a shingle roof, a grey roof and board and batten cladding.
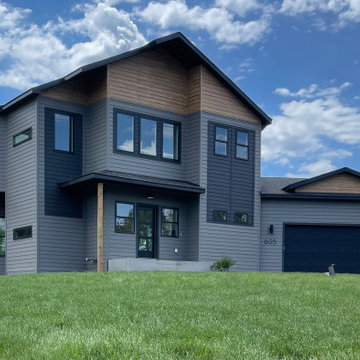
This is an example of a large and gey detached house in Minneapolis with three floors, vinyl cladding, a shingle roof, a grey roof and shiplap cladding.
Blue House Exterior with a Grey Roof Ideas and Designs
7