Blue Kitchen with Beige Splashback Ideas and Designs
Refine by:
Budget
Sort by:Popular Today
1 - 20 of 748 photos
Item 1 of 3

The second project for Edit 58's Lisa Mehydene, this time in London. The requirement was one long run and no wall cupboards, giving a completely open canvas above the worktops.

Design ideas for a medium sized bohemian enclosed kitchen in Richmond with a belfast sink, shaker cabinets, green cabinets, wood worktops, beige splashback, brick flooring and red floors.

Huge Contemporary Kitchen
Designer: Teri Turan
Photo of an expansive classic u-shaped kitchen in Atlanta with a belfast sink, shaker cabinets, white cabinets, engineered stone countertops, beige splashback, glass tiled splashback, stainless steel appliances, porcelain flooring, an island, beige floors and white worktops.
Photo of an expansive classic u-shaped kitchen in Atlanta with a belfast sink, shaker cabinets, white cabinets, engineered stone countertops, beige splashback, glass tiled splashback, stainless steel appliances, porcelain flooring, an island, beige floors and white worktops.

Kitchen Storage Pantry in Bay Area European Style Cabinetry made in our artisanal cabinet shop with a wonderful Hafele Gourmet Pantry for kitchen storage.

Innovative Design Build was hired to renovate a 2 bedroom 2 bathroom condo in the prestigious Symphony building in downtown Fort Lauderdale, Florida. The project included a full renovation of the kitchen, guest bathroom and primary bathroom. We also did small upgrades throughout the remainder of the property. The goal was to modernize the property using upscale finishes creating a streamline monochromatic space. The customization throughout this property is vast, including but not limited to: a hidden electrical panel, popup kitchen outlet with a stone top, custom kitchen cabinets and vanities. By using gorgeous finishes and quality products the client is sure to enjoy his home for years to come.

Photo Credit - Darin Holiday w/ Electric Films
Designer white custom inset kitchen cabinets
Select walnut island
Kitchen remodel
Kitchen design: Brandon Fitzmorris w/ Greenbrook Design - Shelby, NC

Genuine Custom Homes, LLC. Conveniently contact Michael Bryant via iPhone, email or text for a personalized consultation.
This is an example of a large country l-shaped open plan kitchen in Austin with a belfast sink, recessed-panel cabinets, beige cabinets, wood worktops, beige splashback, stone tiled splashback, stainless steel appliances, travertine flooring, an island, brown floors and brown worktops.
This is an example of a large country l-shaped open plan kitchen in Austin with a belfast sink, recessed-panel cabinets, beige cabinets, wood worktops, beige splashback, stone tiled splashback, stainless steel appliances, travertine flooring, an island, brown floors and brown worktops.

Jacob Snavely
Photo of a coastal kitchen in New York with shaker cabinets, white cabinets, wood splashback, stainless steel appliances, white worktops, beige splashback, light hardwood flooring, beige floors, marble worktops and an island.
Photo of a coastal kitchen in New York with shaker cabinets, white cabinets, wood splashback, stainless steel appliances, white worktops, beige splashback, light hardwood flooring, beige floors, marble worktops and an island.

This is an example of a medium sized midcentury kitchen/diner in Other with glass-front cabinets, grey cabinets, concrete worktops, beige splashback, stone tiled splashback, integrated appliances, brown floors, grey worktops, a submerged sink and light hardwood flooring.

Design ideas for an expansive contemporary kitchen/diner in Dallas with a submerged sink, light wood cabinets, quartz worktops, beige splashback, stone slab splashback, integrated appliances, light hardwood flooring, an island, beige worktops and glass-front cabinets.

Large contemporary l-shaped kitchen/diner in San Francisco with a submerged sink, flat-panel cabinets, beige splashback, dark hardwood flooring, an island, white worktops, dark wood cabinets, engineered stone countertops, stainless steel appliances and grey floors.

The kitchen is so often the heart of the home, but add a large island unit as a central focus and this is a room that becomes the hub of all the action, from breakfast and lunch to dinner and beyond.
That’s why CRL Quartz Sahara was the surface of choice for this busy family kitchen, where the large, open-plan space takes on a multi-functional role within the home.
With the homeowners keen to include an island complete with breakfast bar within the room’s design as the perfect spot for food prep, home working, dining and socialising, designers Coton Interiors recommended a trip to Intamarble in Staffordshire. Here the family could see first-hand the array of CRL Quartz surfaces available, selecting Sahara as the perfect fit for their décor plans.
Sahara has an earthy base colour, complemented with a subtle grey veining, along with lighter grey and white flecks giving it a sense of character and warmth. The neutral colourway makes it ideal for combining with darker and bolder colours elsewhere to create a contemporary two-tone effect.
Chosen for the worktops and wall cladding, Sahara matches the kitchen’s colour palette perfectly. Delivered in one piece, the cladding is seam-free with no need for grout lines even over large areas.
In the finished open-plan kitchen and dining area, guests are greeted by a bar area complete with wine cooler perfect for entertaining at home. A glass display unit and full wall cladding with CRL Quartz sits between the cupboards, while on the left-hand side a large bank of units solves the family’s storage dilemmas and creates a streamlined impression. Turn the corner to find the island unit, measuring an impressive 2.4m long. Complete with seating area and a modern sbox plug and charging port, this is a multi-functional surface intended for use for cooking, dining, working and relaxing
As a stain, heat and scratch resistant surface CRL Quartz is highly durable and simple to care for, with none of the maintenance issues often associated with natural materials and concrete, but with all the aesthetic appeal. With no requirement for sealing and just a wipe with a soft damp cloth and mild detergent all that is needed to keep the surface looking its best, Sahara is perfectly suited for the busiest of areas.
Fitting the lifestyle of a thoroughly modern family to perfection, this space at the heart of the home is now the ideal space for hosting.

Large victorian u-shaped kitchen/diner in Detroit with a belfast sink, recessed-panel cabinets, distressed cabinets, granite worktops, beige splashback, integrated appliances, travertine flooring, an island, beige floors and stone tiled splashback.
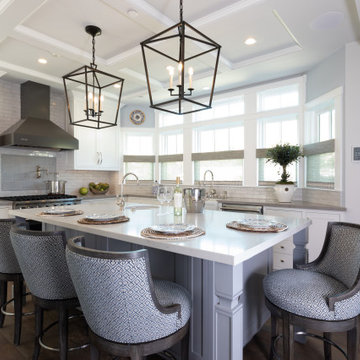
Traditional l-shaped kitchen in Los Angeles with a belfast sink, shaker cabinets, white cabinets, beige splashback, metro tiled splashback, integrated appliances, medium hardwood flooring, an island, brown floors and white worktops.
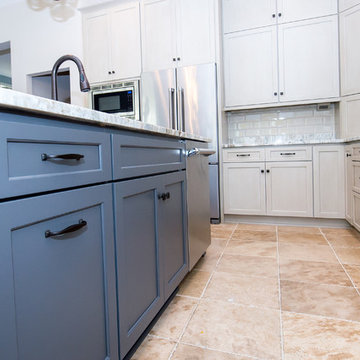
Ashley Smith, Charleston Realty Pics
This is an example of a classic l-shaped open plan kitchen in Charleston with a single-bowl sink, shaker cabinets, beige cabinets, granite worktops, beige splashback, metro tiled splashback, stainless steel appliances, porcelain flooring and an island.
This is an example of a classic l-shaped open plan kitchen in Charleston with a single-bowl sink, shaker cabinets, beige cabinets, granite worktops, beige splashback, metro tiled splashback, stainless steel appliances, porcelain flooring and an island.

Contractor: Legacy CDM Inc. | Interior Designer: Kim Woods & Trish Bass | Photographer: Jola Photography
This is an example of a large farmhouse l-shaped open plan kitchen in Orange County with a belfast sink, shaker cabinets, white cabinets, quartz worktops, beige splashback, ceramic splashback, stainless steel appliances, light hardwood flooring, an island, brown floors and beige worktops.
This is an example of a large farmhouse l-shaped open plan kitchen in Orange County with a belfast sink, shaker cabinets, white cabinets, quartz worktops, beige splashback, ceramic splashback, stainless steel appliances, light hardwood flooring, an island, brown floors and beige worktops.
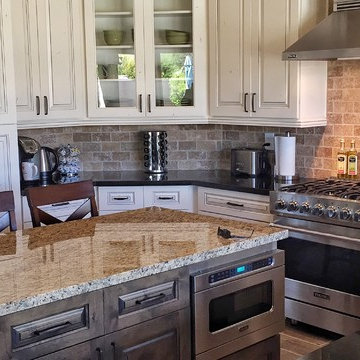
This kitchen has a "Traditional" design with an "Old World" twist. The kitchen is comprised of a painted cream, knotty alder, distressed door and a contrasting dark stained, knotty alder, distressed island. The combination of light and dark wood is a classic move in Traditional design, but the distressing tilts in the direction of Old World. The Counter tops are a combination of Quartz in the kitchen and an earth tone granite on the island to anchor the color palette. We kept the original brick to use as backsplash and the project is all built on "wood plank" porcelain tile. Enjoy!
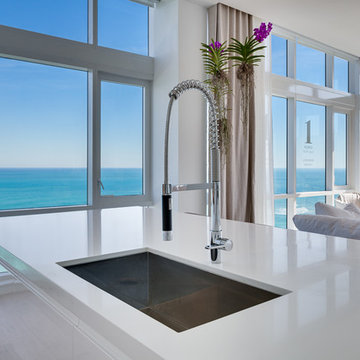
Design ideas for a medium sized contemporary single-wall open plan kitchen in Miami with a submerged sink, flat-panel cabinets, white cabinets, quartz worktops, beige splashback, ceramic splashback, stainless steel appliances, light hardwood flooring, an island, brown floors and white worktops.

At the core of this transformation was the client’s aspiration for an open, interconnected space.
The removal of barriers between the kitchen, dining, and living areas created an expansive, fluid layout, elevating the home’s ambiance and facilitating seamless interaction among spaces.
The new open layout is the perfect space to cook and entertain merging sophistication with functionality.
The journey began with the client’s exploration of colors, eventually embracing Benjamin Moore’s Hale Navy blue as the cornerstone for the cabinetry. This choice set the stage for a harmonious palette that tied in with the living and dining room furniture and rugs.
Integrating a natural stone countertop became a focal point, incorporating these varied hues while gold fixtures added a touch of luxury and sophistication.
Throughout the design process, challenges were met with innovative solutions. Space optimization was key, requiring strategic placement of appliances like a smaller-width refrigerator alongside a pull-out pantry cabinet. The island, a central feature, not only provided additional seating but replaced the need for a separate table and chairs, optimizing the space for gatherings and enhancing the flow between the kitchen and the adjoining areas.
The revitalized kitchen now stands as a vibrant hub for social interaction. The homeowner seamlessly integrates into gatherings, no longer confined by kitchen walls, while guests engage effortlessly in the cooking process at the island. This transformation embodies the convergence of beauty and functionality, where every design element tells a story of thoughtful innovation and meticulous attention to detail.
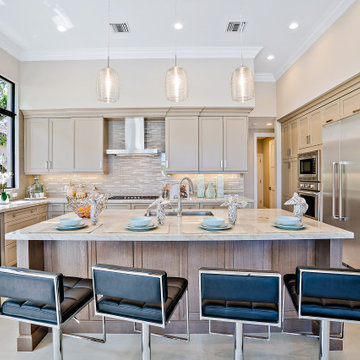
Inspiration for a classic u-shaped kitchen in Miami with a submerged sink, beige cabinets, beige splashback, matchstick tiled splashback, stainless steel appliances, an island, beige floors, grey worktops and recessed-panel cabinets.
Blue Kitchen with Beige Splashback Ideas and Designs
1