Blue Kitchen with Beige Splashback Ideas and Designs
Refine by:
Budget
Sort by:Popular Today
21 - 40 of 747 photos
Item 1 of 3
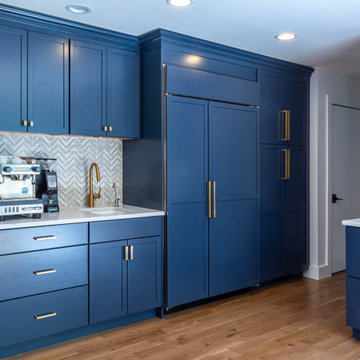
Design ideas for a large classic u-shaped kitchen/diner in New York with a belfast sink, shaker cabinets, blue cabinets, engineered stone countertops, beige splashback, mosaic tiled splashback, stainless steel appliances, medium hardwood flooring, an island and white worktops.
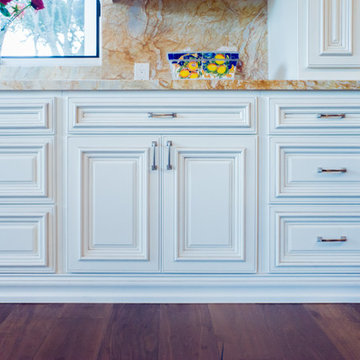
Design ideas for a large classic l-shaped open plan kitchen in Sacramento with a built-in sink, raised-panel cabinets, white cabinets, quartz worktops, beige splashback, stone slab splashback, stainless steel appliances, dark hardwood flooring, an island, brown floors and brown worktops.
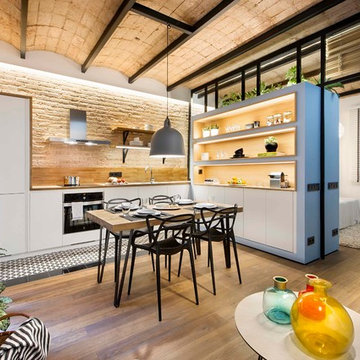
Design ideas for a mediterranean l-shaped kitchen/diner in Barcelona with open cabinets, beige splashback, black appliances, light hardwood flooring and beige floors.
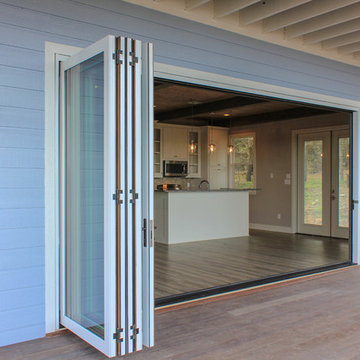
Dylan Wells
Inspiration for a small coastal single-wall open plan kitchen in Austin with a built-in sink, raised-panel cabinets, white cabinets, granite worktops, beige splashback, stainless steel appliances, medium hardwood flooring and an island.
Inspiration for a small coastal single-wall open plan kitchen in Austin with a built-in sink, raised-panel cabinets, white cabinets, granite worktops, beige splashback, stainless steel appliances, medium hardwood flooring and an island.
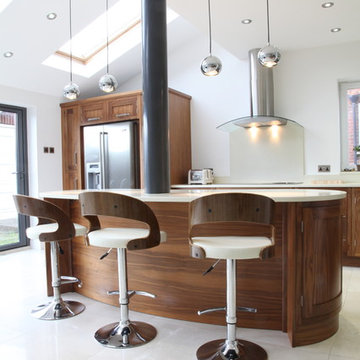
Holme Tree created a stunning open plan walnut kitchen in this Staffordshire home that has it all - style, quality and functionality.
With its walnut in-frame cabinetry contrasting with the light surfaces and flooring.
The design incorporated the structural steel post making it look amazing as part of the iconic kidney-bean island.
Holme Tree designs for each individual client, we pay careful attention to the unusual design features of your home. Let us create a stunning design for your home.
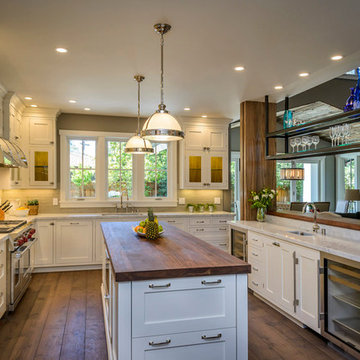
A solid wood walnut counter tops the island and structural posts and bar backing is clad with the same walnut in a board and batten style completing our accents of walnut contrasts to the classical white cabinetry.

Elizabeth Pedinotti Haynes
Photo of a medium sized rustic single-wall open plan kitchen with a built-in sink, grey cabinets, granite worktops, beige splashback, ceramic splashback, stainless steel appliances, dark hardwood flooring, an island, brown floors, grey worktops and shaker cabinets.
Photo of a medium sized rustic single-wall open plan kitchen with a built-in sink, grey cabinets, granite worktops, beige splashback, ceramic splashback, stainless steel appliances, dark hardwood flooring, an island, brown floors, grey worktops and shaker cabinets.
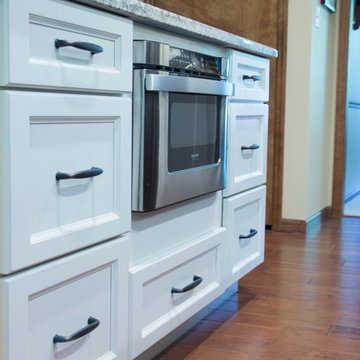
Design and installation by Mauk Cabinets by design in Tipp City, OH. Designer: Aaron Mauk. Photographer: Shelley Schilperoot
Inspiration for a medium sized traditional single-wall open plan kitchen in St Louis with a submerged sink, raised-panel cabinets, white cabinets, granite worktops, beige splashback, glass tiled splashback, stainless steel appliances, medium hardwood flooring and an island.
Inspiration for a medium sized traditional single-wall open plan kitchen in St Louis with a submerged sink, raised-panel cabinets, white cabinets, granite worktops, beige splashback, glass tiled splashback, stainless steel appliances, medium hardwood flooring and an island.
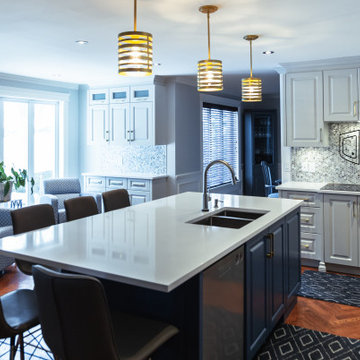
Design ideas for a large traditional l-shaped kitchen/diner in Montreal with a submerged sink, raised-panel cabinets, blue cabinets, engineered stone countertops, beige splashback, ceramic splashback, stainless steel appliances, dark hardwood flooring, an island, brown floors and white worktops.
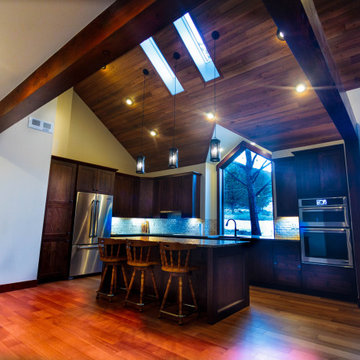
This is an example of a medium sized rustic l-shaped open plan kitchen in Denver with a belfast sink, shaker cabinets, dark wood cabinets, granite worktops, beige splashback, metro tiled splashback, stainless steel appliances, medium hardwood flooring, an island, brown floors and multicoloured worktops.

Une cuisine sophistiquée où le bleu nuit crée une atmosphère apaisante.
Les plans de travail en chêne ajoutent chaleur et raffinement, s'harmonisant avec une crédence assortie.
La table à manger, fusionnée au plan de travail, offre un espace convivial.
Cette cuisine élégante, combine le luxe intemporel du chêne avec la modernité du bleu nuit, créant ainsi un espace à la fois esthétique et fonctionnel.

Complete kitchen renovation with blue shaker-style cabinets with gold handles, white countertop, and butcher block kitchen island.
Design ideas for a medium sized contemporary u-shaped open plan kitchen in San Francisco with a double-bowl sink, shaker cabinets, blue cabinets, engineered stone countertops, beige splashback, stone tiled splashback, stainless steel appliances, medium hardwood flooring, an island, brown floors and white worktops.
Design ideas for a medium sized contemporary u-shaped open plan kitchen in San Francisco with a double-bowl sink, shaker cabinets, blue cabinets, engineered stone countertops, beige splashback, stone tiled splashback, stainless steel appliances, medium hardwood flooring, an island, brown floors and white worktops.

Photo of a large modern galley kitchen/diner in Orange County with a submerged sink, flat-panel cabinets, grey cabinets, concrete worktops, beige splashback, stainless steel appliances, light hardwood flooring and an island.

Transitional White Kitchen with peninsula
Inspiration for a medium sized contemporary u-shaped kitchen/diner in Atlanta with granite worktops, white cabinets, stainless steel appliances, a double-bowl sink, medium hardwood flooring, a breakfast bar, brown floors, shaker cabinets, beige splashback and beige worktops.
Inspiration for a medium sized contemporary u-shaped kitchen/diner in Atlanta with granite worktops, white cabinets, stainless steel appliances, a double-bowl sink, medium hardwood flooring, a breakfast bar, brown floors, shaker cabinets, beige splashback and beige worktops.

Innovative Design Build was hired to renovate a 2 bedroom 2 bathroom condo in the prestigious Symphony building in downtown Fort Lauderdale, Florida. The project included a full renovation of the kitchen, guest bathroom and primary bathroom. We also did small upgrades throughout the remainder of the property. The goal was to modernize the property using upscale finishes creating a streamline monochromatic space. The customization throughout this property is vast, including but not limited to: a hidden electrical panel, popup kitchen outlet with a stone top, custom kitchen cabinets and vanities. By using gorgeous finishes and quality products the client is sure to enjoy his home for years to come.

Genuine Custom Homes, LLC. Conveniently contact Michael Bryant via iPhone, email or text for a personalized consultation.
This is an example of a large country l-shaped open plan kitchen in Austin with a belfast sink, recessed-panel cabinets, beige cabinets, wood worktops, beige splashback, stone tiled splashback, stainless steel appliances, travertine flooring, an island, brown floors and brown worktops.
This is an example of a large country l-shaped open plan kitchen in Austin with a belfast sink, recessed-panel cabinets, beige cabinets, wood worktops, beige splashback, stone tiled splashback, stainless steel appliances, travertine flooring, an island, brown floors and brown worktops.

This is an example of a medium sized midcentury kitchen/diner in Other with glass-front cabinets, grey cabinets, concrete worktops, beige splashback, stone tiled splashback, integrated appliances, brown floors, grey worktops, a submerged sink and light hardwood flooring.

Design ideas for an expansive contemporary kitchen/diner in Dallas with a submerged sink, light wood cabinets, quartz worktops, beige splashback, stone slab splashback, integrated appliances, light hardwood flooring, an island, beige worktops and glass-front cabinets.

The kitchen is so often the heart of the home, but add a large island unit as a central focus and this is a room that becomes the hub of all the action, from breakfast and lunch to dinner and beyond.
That’s why CRL Quartz Sahara was the surface of choice for this busy family kitchen, where the large, open-plan space takes on a multi-functional role within the home.
With the homeowners keen to include an island complete with breakfast bar within the room’s design as the perfect spot for food prep, home working, dining and socialising, designers Coton Interiors recommended a trip to Intamarble in Staffordshire. Here the family could see first-hand the array of CRL Quartz surfaces available, selecting Sahara as the perfect fit for their décor plans.
Sahara has an earthy base colour, complemented with a subtle grey veining, along with lighter grey and white flecks giving it a sense of character and warmth. The neutral colourway makes it ideal for combining with darker and bolder colours elsewhere to create a contemporary two-tone effect.
Chosen for the worktops and wall cladding, Sahara matches the kitchen’s colour palette perfectly. Delivered in one piece, the cladding is seam-free with no need for grout lines even over large areas.
In the finished open-plan kitchen and dining area, guests are greeted by a bar area complete with wine cooler perfect for entertaining at home. A glass display unit and full wall cladding with CRL Quartz sits between the cupboards, while on the left-hand side a large bank of units solves the family’s storage dilemmas and creates a streamlined impression. Turn the corner to find the island unit, measuring an impressive 2.4m long. Complete with seating area and a modern sbox plug and charging port, this is a multi-functional surface intended for use for cooking, dining, working and relaxing
As a stain, heat and scratch resistant surface CRL Quartz is highly durable and simple to care for, with none of the maintenance issues often associated with natural materials and concrete, but with all the aesthetic appeal. With no requirement for sealing and just a wipe with a soft damp cloth and mild detergent all that is needed to keep the surface looking its best, Sahara is perfectly suited for the busiest of areas.
Fitting the lifestyle of a thoroughly modern family to perfection, this space at the heart of the home is now the ideal space for hosting.

Large victorian u-shaped kitchen/diner in Detroit with a belfast sink, recessed-panel cabinets, distressed cabinets, granite worktops, beige splashback, integrated appliances, travertine flooring, an island, beige floors and stone tiled splashback.
Blue Kitchen with Beige Splashback Ideas and Designs
2