Blue Kitchen with Black Appliances Ideas and Designs
Refine by:
Budget
Sort by:Popular Today
101 - 120 of 1,059 photos
Item 1 of 3
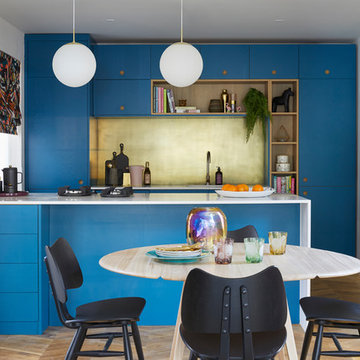
This beautiful contemporary kitchen was created in collaboration with Sophie Robinson for the Ideal Home Show in London. Created in our 80/20 Kitchens range, this kitchen has an oak effect carcass, and is finished in the beautiful Marine Blue by Little Greene.
Interior Design by Sophie Robinson. Photographer-Tim Young
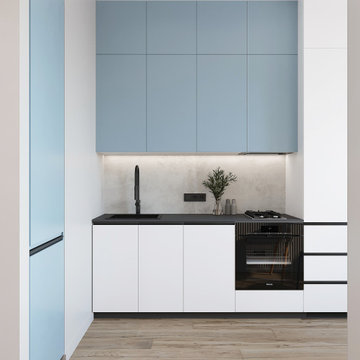
Необычный проект. Инвестиционное жилье. Я не знаю, кто будет жить в этой квартире. Создавался проект "под аренду" вероятно суточную.
Квартира в г.Сочи
Проект для меня интересен, полным доверием от клиентов. Это просто рай для дизайнера:)
Ну и конечно же необходимо было учитывать, тот факт, что бюджет достаточно ограничен.
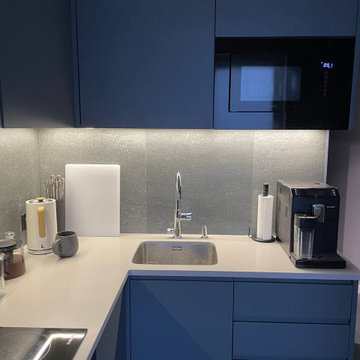
Угловая кухонный гарнитур.
Photo of a small contemporary grey and white l-shaped kitchen/diner in Moscow with a submerged sink, flat-panel cabinets, grey cabinets, engineered stone countertops, grey splashback, porcelain splashback, black appliances, porcelain flooring, grey floors and white worktops.
Photo of a small contemporary grey and white l-shaped kitchen/diner in Moscow with a submerged sink, flat-panel cabinets, grey cabinets, engineered stone countertops, grey splashback, porcelain splashback, black appliances, porcelain flooring, grey floors and white worktops.
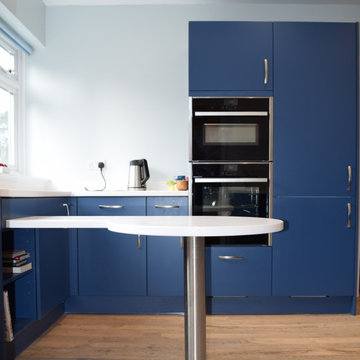
Proof that you can do something special with a small space and a limited budget. The deep blue provides a design statement in itself whilst the white Corian worktops and table height breakfast bar make it a very practical space.
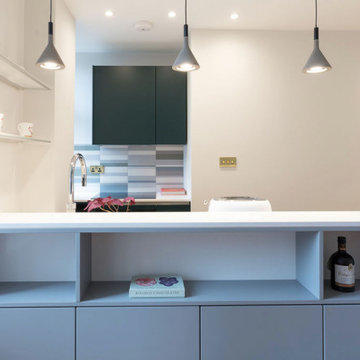
We removed a dated glass-brick wall separating the kitchen area from the lounge, and designed a kitchen with a two sided peninsular. This made the kitchen look and feel more spacious, while keeping a separation from the lounge area, and using the entire peninsula area to accommodate appliances and storage. The rich green cabinet doors and decorative splashback make the kitchen a beautiful feature.
A herringbone parquet floor connects through the open plan kitchen and living space
APM completed project management and interior design throughout the design and build of this apartment renovation in London.
Discover more at
https://absoluteprojectmanagement.com/

This is an example of a small scandi l-shaped open plan kitchen with a built-in sink, flat-panel cabinets, blue cabinets, wood worktops, white splashback, porcelain splashback, black appliances, vinyl flooring, no island, beige floors and beige worktops.

Small contemporary single-wall open plan kitchen in Other with an integrated sink, flat-panel cabinets, white cabinets, composite countertops, white splashback, black appliances, medium hardwood flooring, a breakfast bar, brown floors and brown worktops.
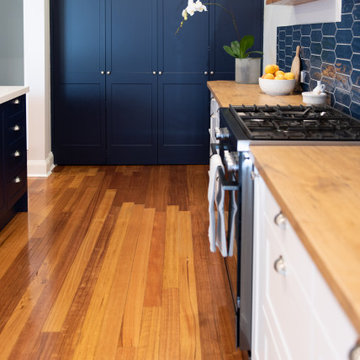
Stunning navy blue hidden pantry in this striking kitchen.
Large contemporary galley kitchen pantry in Melbourne with a submerged sink, shaker cabinets, blue cabinets, engineered stone countertops, blue splashback, porcelain splashback, black appliances, medium hardwood flooring, an island and white worktops.
Large contemporary galley kitchen pantry in Melbourne with a submerged sink, shaker cabinets, blue cabinets, engineered stone countertops, blue splashback, porcelain splashback, black appliances, medium hardwood flooring, an island and white worktops.

Something a little different to our usual style, we injected a little glamour into our handmade Decolane kitchen in Upminster, Essex. When the homeowners purchased this property, the kitchen was the first room they wanted to rip out and renovate, but uncertainty about which style to go for held them back, and it was actually the final room in the home to be completed! As the old saying goes, "The best things in life are worth waiting for..." Our Design Team at Burlanes Chelmsford worked closely with Mr & Mrs Kipping throughout the design process, to ensure that all of their ideas were discussed and considered, and that the most suitable kitchen layout and style was designed and created by us, for the family to love and use for years to come.
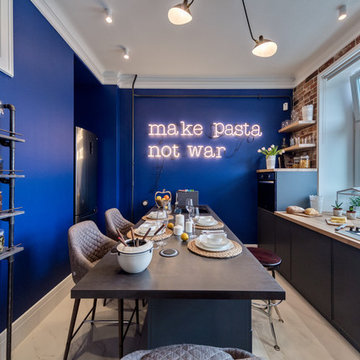
Фото: Илья Столяров
Photo of an urban enclosed kitchen in Moscow with flat-panel cabinets, black cabinets, brick splashback, black appliances, an island and white floors.
Photo of an urban enclosed kitchen in Moscow with flat-panel cabinets, black cabinets, brick splashback, black appliances, an island and white floors.

Design ideas for a small contemporary l-shaped kitchen/diner in Sydney with a submerged sink, blue cabinets, engineered stone countertops, white splashback, ceramic splashback, black appliances, concrete flooring, an island, grey floors and white worktops.
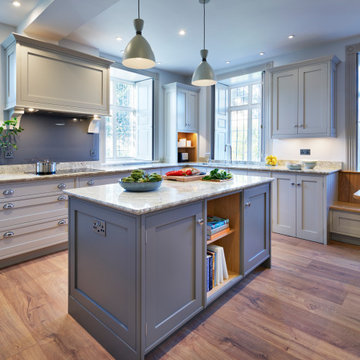
Simon Taylor Furniture was commissioned to design and make an elegant in-frame Shaker kitchen for a couple in a detached Georgian house in a semi-rural setting at the end of a village in Aylesbury Vale, Buckinghamshire. The clients wanted the kitchen to have modern features and contemporary appliances but for the look to be in harmony with the rest of their property.
The 30m² ground floor space had always been the kitchen and it has lots of natural light shining in from two aspects. Ornate architraves surround each of the leaded windows that feature recently restored original wooden shutters on either side of the deep set window sills, making an outstanding feature of the room. The bespoke kitchen furniture was designed, made and handpainted in Farrow & Ball Mole’s Breath for the island and Purbeck Stone for the cabinetry to perfectly complement these heritage features, which were also painted in Purbeck Stone.
At the start of the project, the clients specified that they wanted a breakfast area with integrated Shaker style tongue and groove bench seating within the kitchen itself. They have a separate formal dining room, so this was to be designed for more informal occasions. They also wanted lots of storage including a pantry cupboard, a bi-fold breakfast cupboard, pull out drawers for pots and pans and open shelving for cookery books. They wanted to have a kitchen island included for food preparation, but not for cooking and all of these requirements were incorporated within the design. As keen cooks, they also requested top of the range kitchen appliances and Miele Generation 7000 appliances were specified including an 80cm induction hob, 60cm Oven, 45cm Combination Steam Oven and 29cm warming drawer plus a 60cm fully integrated dishwasher. The French door fridge freezer is by Fisher and Paykel and a concealed canopy hood is by Siemens.
The worksurface is 30mm Andromeda White Granite throughout; a classic pale granite from Sri Lanka with sharks nose edging that the clients had seen in the Simon Taylor Furniture showroom. A large double bowl sink is from the Zen 15 range from 1810 Company and the Mix lever tap is by Perrin and Rowe, with a further Boiling Water tap by Quooker.
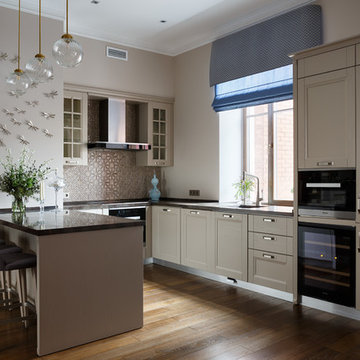
This is an example of a large traditional u-shaped kitchen/diner in Saint Petersburg with a submerged sink, quartz worktops, ceramic splashback, dark hardwood flooring, a breakfast bar, recessed-panel cabinets, beige cabinets, beige splashback, black appliances, brown floors and black worktops.
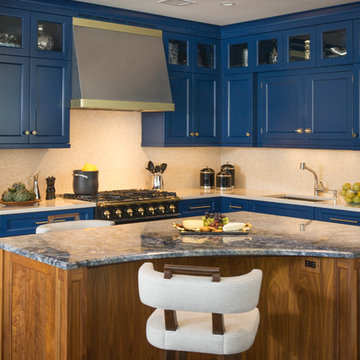
This bold and blue traditional kitchen was designed by Bilotta’s Jeni Spaeth with Interior Designer Jane Bell of Jane Bell Interiors. Designed for a bachelor’s penthouse, the view from the apartment spectacularly overlooks Westchester County with sights as far as Manhattan. Featuring Bilotta Collection Cabinetry in a 1” thick door, the design team strayed far from the classic white kitchen and opted for a regal shade of blue on the perimeter and natural walnut on the island. The color palette is further emphasized by the polished Blue Bahia granite top on the island and beautifully accented by the pops of gold used for the decorative hardware. The focal point of the kitchen is the Cornu Fe range, the Albertine model in black with satin nickel and polished brass accents. The accompanying hood is a custom design by Rangecraft in brushed stainless with satin gold elements. The countertop and backsplash surrounding the hearth area are in soft beige tones, a needed contrast to the darker hues of the cabinets and range. The L-shaped layout, with seating at the island, allows for wide-open views into the adjoining rooms and to the city below through the floor-to-ceiling windows.
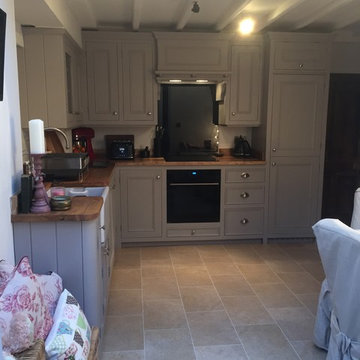
Photo of a small traditional l-shaped kitchen/diner in Other with a belfast sink, shaker cabinets, grey cabinets, wood worktops, black splashback, glass sheet splashback, black appliances, laminate floors and no island.

View of the whole kitchen. The island is painted in Valspar Merlin and has an oak worktop with an antiqued brass inlay. The stools are also oak. The base cabinetry is painted in Farrow & Ball Ammonite. The splashback behind the Aga cooker is also antiqued brass. The hanging pendant lights are vintage clear glass, chrome and brass. The worktop on the sink run is Nero Asulto Antique Granite. The floating shelves are oak.
Charlie O'Beirne

Linéaire réalisé sur-mesure en bois de peuplier.
L'objectif était d'agrandir l'espace de préparation, de créer du rangement supplémentaire et d'organiser la zone de lavage autour du timbre en céramique d'origine.
Le tout harmoniser par le bois de peuplier et un fin plan de travail en céramique.
Garder apparente la partie technique (chauffe-eau et tuyaux) est un parti-pris. Tout comme celui de conserver la carrelage et la faïence.
Ce linéaire est composé de gauche à droite d'un réfrigérateur sous plan, d'un four + tiroir et d'une plaque gaz, d'un coulissant à épices, d'un lave-linge intégré et d'un meuble sous évier. Ce dernier est sur-mesure afin de s'adapter aux dimensions de l'évier en céramique.
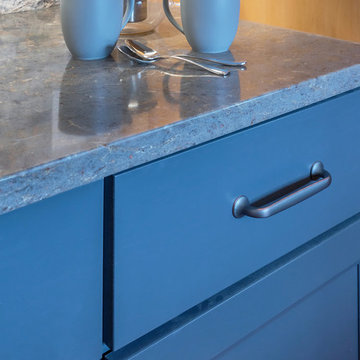
This amazing traditional kitchen design in Yardley, PA incorporates medium wood finish raised panel cabinetry by Koch and Company with island cabinets painted charcoal blue The striking blue island is beautifully accented by a Grothouse butcherblock countertop, with a Silestone Copper Mist countertop around the perimeter. A Blanco Siligranit black farmhouse sink pairs perfectly with the Riobel faucet and soap dispenser. The Gazzini gold cashmere tile backsplash complements the kitchen cabinets and includes a niche behind the range, below a custom matching hood. The adjacent beverage bar includes a round Nantucket brushed satin sink and upper glass front display cabinets. Black appliances feature throughout the kitchen design including a GE French door refrigerator, KitchenAid cooktop, GE built-in double convection wall oven, and Sharp microwave drawer. The Lang's team also installed Andersen windows and a patio door with satin nickel hardware. The kitchen cabinets are packed with customized storage accessories including a corner cabinet swing out shelf, tray dividers, narrow spice and oil pull outs, pantry pull out shelves, appliance garage, and cutlery drawers. This kitchen design is packed with style and storage, and sure to be the center of attention in this home.
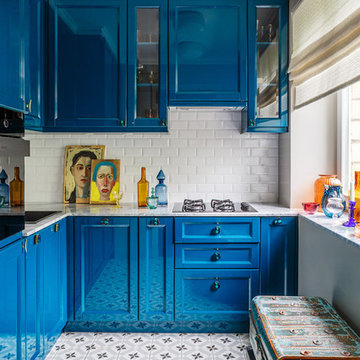
Михаил Лоскутов, Стиль Даша Соболева
Contemporary l-shaped enclosed kitchen in Moscow with a built-in sink, shaker cabinets, blue cabinets, white splashback, metro tiled splashback, black appliances and no island.
Contemporary l-shaped enclosed kitchen in Moscow with a built-in sink, shaker cabinets, blue cabinets, white splashback, metro tiled splashback, black appliances and no island.
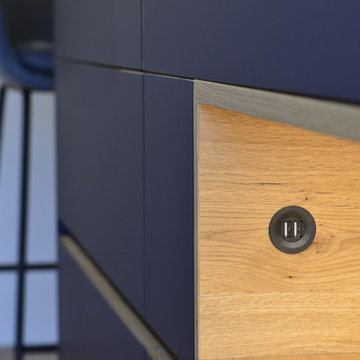
Holz Total
Expansive modern galley open plan kitchen in Dortmund with an integrated sink, flat-panel cabinets, blue cabinets, composite countertops, white splashback, black appliances, dark hardwood flooring, an island, brown floors and grey worktops.
Expansive modern galley open plan kitchen in Dortmund with an integrated sink, flat-panel cabinets, blue cabinets, composite countertops, white splashback, black appliances, dark hardwood flooring, an island, brown floors and grey worktops.
Blue Kitchen with Black Appliances Ideas and Designs
6