Blue Kitchen with Blue Worktops Ideas and Designs
Refine by:
Budget
Sort by:Popular Today
101 - 111 of 111 photos
Item 1 of 3
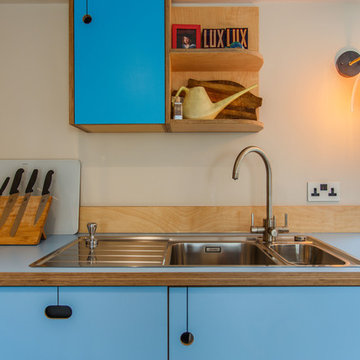
Our brief from the client was to design a kitchen with shades of blue. The space was compact, so we used curves to soften the edges. The top cabinet doors are a darker shade of blue. The drawers are birch ply dove tailed.
This kitchen was handcrafted in our Sussex work shop
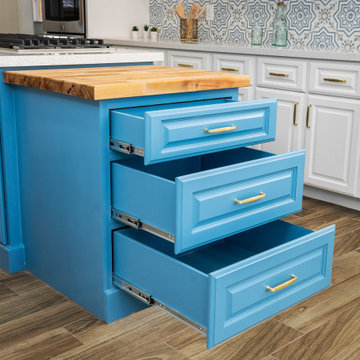
Fully remodeled kitchen with exposed shelving held up by custom handmade brackets from Slovenia
This is an example of a medium sized traditional galley enclosed kitchen in Houston with a submerged sink, raised-panel cabinets, white cabinets, engineered stone countertops, blue splashback, ceramic splashback, stainless steel appliances, porcelain flooring, an island, brown floors and blue worktops.
This is an example of a medium sized traditional galley enclosed kitchen in Houston with a submerged sink, raised-panel cabinets, white cabinets, engineered stone countertops, blue splashback, ceramic splashback, stainless steel appliances, porcelain flooring, an island, brown floors and blue worktops.
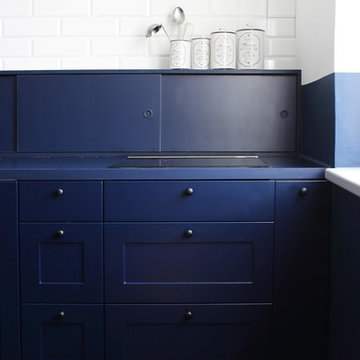
The idea was to create functional space with a bit of attitude, to reflect the owner's character. The apartment balances minimalism, industrial furniture (lamps and Bertoia chairs), white brick and kitchen in the style of a "French boulangerie".
Open kitchen and living room, painted in white and blue, are separated by the island, which serves as both kitchen table and dining space.
Bespoke furniture play an important storage role in the apartment, some of them having double functionalities, like the bench, which can be converted to a bed.
The richness of the navy color fills up the apartment, with the contrasting white and touches of mustard color giving that edgy look.
Ola Jachymiak Studio
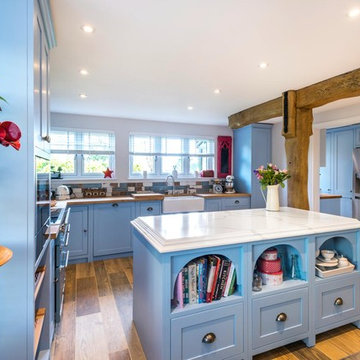
WoodLiving
Country kitchen/diner in Kent with shaker cabinets, an island and blue worktops.
Country kitchen/diner in Kent with shaker cabinets, an island and blue worktops.
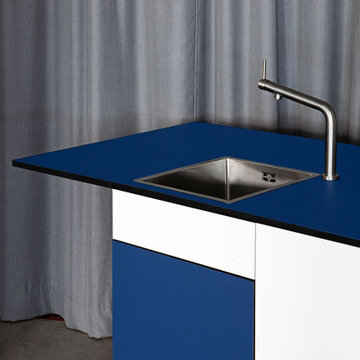
This is an example of a small urban single-wall open plan kitchen in Madrid with a built-in sink, shaker cabinets, blue cabinets, laminate countertops, stainless steel appliances, concrete flooring, an island, grey floors and blue worktops.
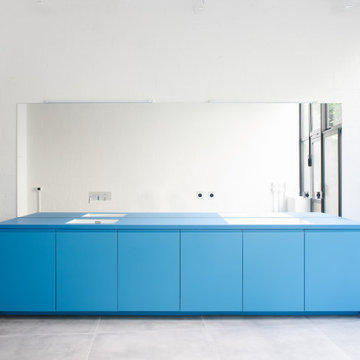
Rénovation d'un loft de 100m2 à Montreuil.
Conservation et renforcement de l'ambiance industrielle avec des touches de couleurs bleu dans la cuisine, joints rose dans les pièces humides, de matière bois plus chaleureuse, de courbe pour le coffrage technique et les luminaires.
Travail sur la lumière naturelle pour l'amener au plus profond du logement. Grandes verrières bois massives de 3m50 de haut. Mezzanines de rangements dans les chambres.
Bande humide en second jour au fond du logement.
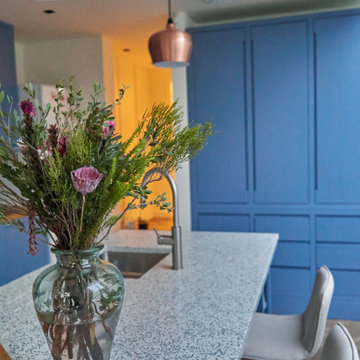
Extension for eco kitchen with painted wood cabinets, recycled glass worktops and Oak flooring.
Inspiration for a large contemporary galley open plan kitchen in London with an integrated sink, flat-panel cabinets, blue cabinets, recycled glass countertops, blue splashback, porcelain splashback, white appliances, light hardwood flooring, an island, blue worktops, a vaulted ceiling and feature lighting.
Inspiration for a large contemporary galley open plan kitchen in London with an integrated sink, flat-panel cabinets, blue cabinets, recycled glass countertops, blue splashback, porcelain splashback, white appliances, light hardwood flooring, an island, blue worktops, a vaulted ceiling and feature lighting.
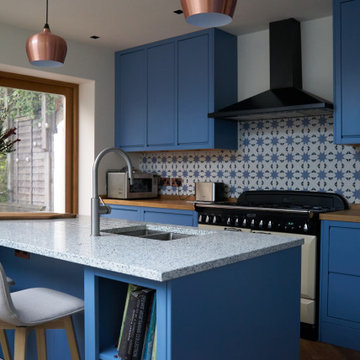
Extension for sustainable kitchen with painted wood cabinets, recycled glass worktops and Oak flooring.
Inspiration for a large contemporary galley open plan kitchen in London with an integrated sink, flat-panel cabinets, blue cabinets, recycled glass countertops, blue splashback, porcelain splashback, white appliances, light hardwood flooring, an island, blue worktops, a vaulted ceiling and feature lighting.
Inspiration for a large contemporary galley open plan kitchen in London with an integrated sink, flat-panel cabinets, blue cabinets, recycled glass countertops, blue splashback, porcelain splashback, white appliances, light hardwood flooring, an island, blue worktops, a vaulted ceiling and feature lighting.
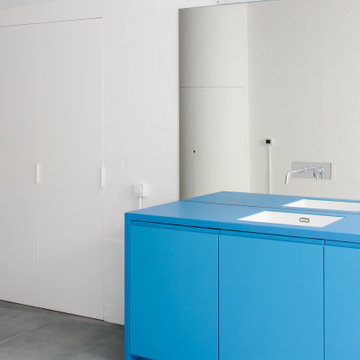
Rénovation d'un loft de 100m2 à Montreuil.
Conservation et renforcement de l'ambiance industrielle avec des touches de couleurs bleu dans la cuisine, joints rose dans les pièces humides, de matière bois plus chaleureuse, de courbe pour le coffrage technique et les luminaires.
Travail sur la lumière naturelle pour l'amener au plus profond du logement. Grandes verrières bois massives de 3m50 de haut. Mezzanines de rangements dans les chambres.
Bande humide en second jour au fond du logement.
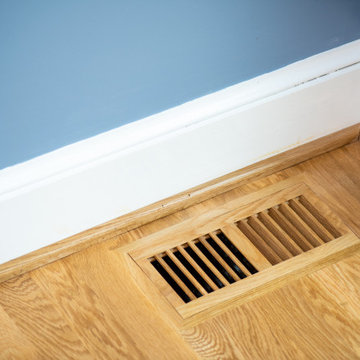
Red Oak flooring with streetshoe finish and matching wood floor registers.
Medium sized classic l-shaped kitchen/diner in DC Metro with a belfast sink, raised-panel cabinets, white cabinets, engineered stone countertops, grey splashback, glass tiled splashback, stainless steel appliances, medium hardwood flooring, an island, brown floors and blue worktops.
Medium sized classic l-shaped kitchen/diner in DC Metro with a belfast sink, raised-panel cabinets, white cabinets, engineered stone countertops, grey splashback, glass tiled splashback, stainless steel appliances, medium hardwood flooring, an island, brown floors and blue worktops.
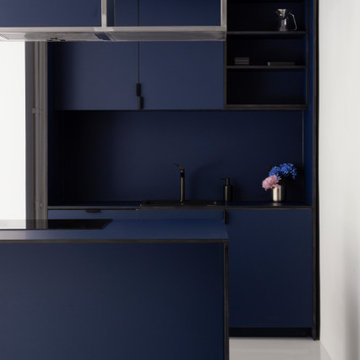
Inspiration for a medium sized urban single-wall open plan kitchen in Madrid with a built-in sink, shaker cabinets, blue cabinets, blue splashback, black appliances, concrete flooring, an island, white floors and blue worktops.
Blue Kitchen with Blue Worktops Ideas and Designs
6