Blue Kitchen with Light Hardwood Flooring Ideas and Designs
Refine by:
Budget
Sort by:Popular Today
1 - 20 of 1,691 photos
Item 1 of 3

bespoke furniture, classic design, family home,
Farmhouse l-shaped kitchen/diner in Sussex with a belfast sink, shaker cabinets, blue cabinets, black appliances, light hardwood flooring, an island, beige floors, white worktops and a vaulted ceiling.
Farmhouse l-shaped kitchen/diner in Sussex with a belfast sink, shaker cabinets, blue cabinets, black appliances, light hardwood flooring, an island, beige floors, white worktops and a vaulted ceiling.

Design ideas for a medium sized rural enclosed kitchen in Surrey with recessed-panel cabinets, blue cabinets, glass sheet splashback, coloured appliances, light hardwood flooring and grey worktops.

Small beach style galley kitchen pantry in Charleston with a built-in sink, blue cabinets, marble worktops, white splashback, tonge and groove splashback, stainless steel appliances, light hardwood flooring, no island, brown floors and white worktops.

Inspiration for a nautical kitchen pantry in Orange County with a submerged sink, shaker cabinets, white cabinets, white splashback, stainless steel appliances, light hardwood flooring, no island, beige floors and white worktops.

Jessica Delaney
Medium sized classic l-shaped kitchen in Boston with a belfast sink, shaker cabinets, beige cabinets, marble worktops, white splashback, metro tiled splashback, stainless steel appliances, light hardwood flooring, an island, brown floors and white worktops.
Medium sized classic l-shaped kitchen in Boston with a belfast sink, shaker cabinets, beige cabinets, marble worktops, white splashback, metro tiled splashback, stainless steel appliances, light hardwood flooring, an island, brown floors and white worktops.

Small urban l-shaped kitchen in Miami with a double-bowl sink, shaker cabinets, black cabinets, wood worktops, stainless steel appliances, an island, red splashback, brick splashback, light hardwood flooring, brown floors and white worktops.

INTERNATIONAL AWARD WINNER. 2018 NKBA Design Competition Best Overall Kitchen. 2018 TIDA International USA Kitchen of the Year. 2018 Best Traditional Kitchen - Westchester Home Magazine design awards. The designer's own kitchen was gutted and renovated in 2017, with a focus on classic materials and thoughtful storage. The 1920s craftsman home has been in the family since 1940, and every effort was made to keep finishes and details true to the original construction. For sources, please see the website at www.studiodearborn.com. Photography, Adam Kane Macchia

Bernard Andre
Photo of a large contemporary l-shaped kitchen in San Francisco with a submerged sink, open cabinets, medium wood cabinets, multi-coloured splashback, stainless steel appliances, light hardwood flooring, an island, marble worktops, mosaic tiled splashback and beige floors.
Photo of a large contemporary l-shaped kitchen in San Francisco with a submerged sink, open cabinets, medium wood cabinets, multi-coloured splashback, stainless steel appliances, light hardwood flooring, an island, marble worktops, mosaic tiled splashback and beige floors.

Inspiration for a large rural l-shaped kitchen/diner in Portland Maine with integrated appliances, a belfast sink, shaker cabinets, white cabinets, white splashback, metro tiled splashback, light hardwood flooring, an island, exposed beams, granite worktops and multicoloured worktops.

Granite countertops, wood floor, flat front cabinets (SW Iron Ore), marble and brass hexagonal tile backsplash. Galley butler's pantry includes a wet bar.

This is an example of a contemporary single-wall open plan kitchen in Novosibirsk with a submerged sink, flat-panel cabinets, white cabinets, beige splashback, light hardwood flooring, a breakfast bar, beige floors, beige worktops, a timber clad ceiling, composite countertops and black appliances.
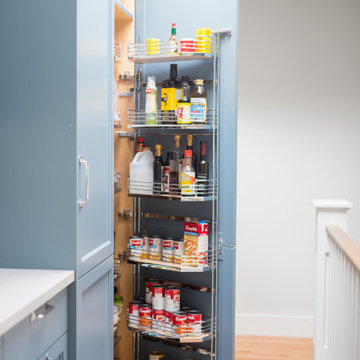
Full height pantry millwork with built-in organization for added storage and ease of access.
Design ideas for a medium sized classic galley enclosed kitchen in Vancouver with a submerged sink, shaker cabinets, blue cabinets, engineered stone countertops, white splashback, metro tiled splashback, stainless steel appliances, light hardwood flooring, beige floors, grey worktops and an island.
Design ideas for a medium sized classic galley enclosed kitchen in Vancouver with a submerged sink, shaker cabinets, blue cabinets, engineered stone countertops, white splashback, metro tiled splashback, stainless steel appliances, light hardwood flooring, beige floors, grey worktops and an island.

Large Frost colored island with a thick counter top gives a more contemporary look.
Photo of a large traditional l-shaped kitchen/diner in New York with integrated appliances, light hardwood flooring, an island, beige floors, a submerged sink, white cabinets, engineered stone countertops, white splashback, mosaic tiled splashback, white worktops and shaker cabinets.
Photo of a large traditional l-shaped kitchen/diner in New York with integrated appliances, light hardwood flooring, an island, beige floors, a submerged sink, white cabinets, engineered stone countertops, white splashback, mosaic tiled splashback, white worktops and shaker cabinets.
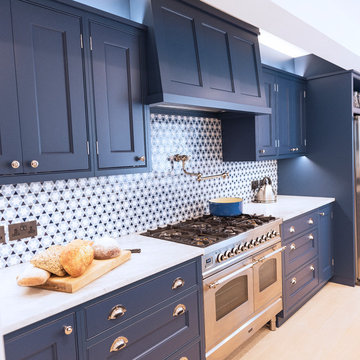
The Kensington blue kitchen was individually designed and hand made by Tim Wood Ltd.
This light and airy contemporary kitchen features Carrara marble worktops and a large central island with a large double French farmhouse sink. One side of the island features a bar area for high stools. The kitchen and its design flow through to the utility room which also has a high microwave oven. This room can be shut off by means of a hidden recessed sliding door.

Photos by Valerie Wilcox
This is an example of an expansive traditional u-shaped kitchen/diner in Toronto with a submerged sink, shaker cabinets, blue cabinets, engineered stone countertops, integrated appliances, light hardwood flooring, an island, brown floors and blue worktops.
This is an example of an expansive traditional u-shaped kitchen/diner in Toronto with a submerged sink, shaker cabinets, blue cabinets, engineered stone countertops, integrated appliances, light hardwood flooring, an island, brown floors and blue worktops.
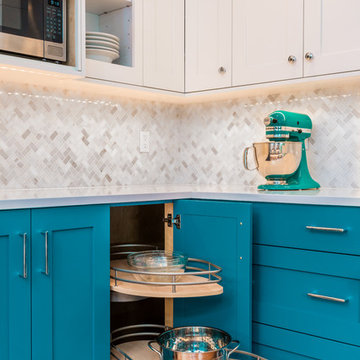
Pairing classic white with bold blue cabinetry adds an energetic zip to this small transitional kitchen. Herringbone marble tile and Pental quartz countertops compliment the overall look while natural rift oak flooring provides a touch of warmth. The Wolf range along with Bosch hood creates the desired focal point.

Designed by Rod Graham and Gilyn McKelligon. Photo by KuDa Photography
Inspiration for a rural u-shaped kitchen pantry in Portland with open cabinets, blue cabinets, wood worktops, white splashback, light hardwood flooring, no island, beige floors and integrated appliances.
Inspiration for a rural u-shaped kitchen pantry in Portland with open cabinets, blue cabinets, wood worktops, white splashback, light hardwood flooring, no island, beige floors and integrated appliances.

Photo of a large modern galley kitchen/diner in Orange County with a submerged sink, flat-panel cabinets, grey cabinets, concrete worktops, beige splashback, stainless steel appliances, light hardwood flooring and an island.
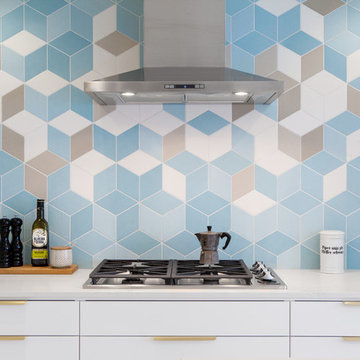
The geometric pattern of the backsplash tile is visually captivating without being overwhelming, and appears light and delicate, despite being a bold gesture within the space.
Photo by Scott Norsworthy
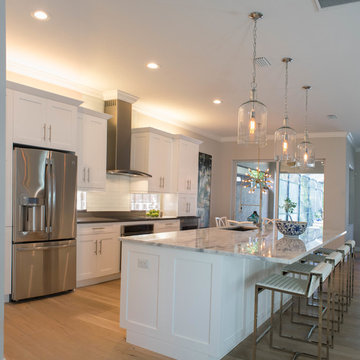
A beautiful transitional design was created by removing the range and microwave and adding a cooktop, under counter oven and hood. The microwave was relocated and an under counter microwave was incorporated into the design. These appliances were moved to balance the design and create a perfect symmetry. Additionally the small appliances, coffee maker, blender and toaster were incorporated into the pantries to keep them hidden and the tops clean. The walls were removed to create a great room concept that not only makes the kitchen a larger area but also transmits an inviting design appeal.
The master bath room had walls removed to accommodate a large double vanity. Toilet and shower was relocated to recreate a better design flow.
Products used were Miralis matte shaker white cabinetry. An exotic jumbo marble was used on the island and quartz tops throughout to keep the clean look.
The Final results of a gorgeous kitchen and bath
Blue Kitchen with Light Hardwood Flooring Ideas and Designs
1