Blue Kitchen with Light Hardwood Flooring Ideas and Designs
Refine by:
Budget
Sort by:Popular Today
121 - 140 of 1,697 photos
Item 1 of 3
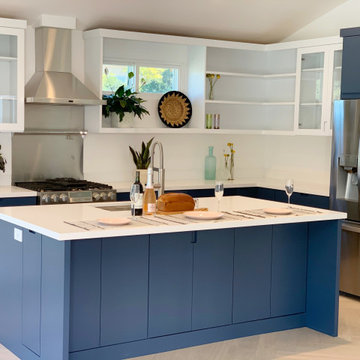
Family friendly open kitchen.
Design ideas for a medium sized contemporary l-shaped open plan kitchen in Los Angeles with a submerged sink, flat-panel cabinets, blue cabinets, granite worktops, white splashback, metro tiled splashback, stainless steel appliances, light hardwood flooring, an island, white floors, white worktops and a vaulted ceiling.
Design ideas for a medium sized contemporary l-shaped open plan kitchen in Los Angeles with a submerged sink, flat-panel cabinets, blue cabinets, granite worktops, white splashback, metro tiled splashback, stainless steel appliances, light hardwood flooring, an island, white floors, white worktops and a vaulted ceiling.
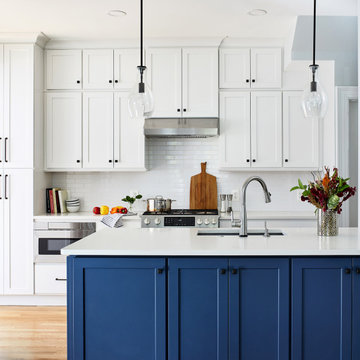
Project Developer Samantha Klickna
https://www.houzz.com/pro/samanthaklickna/samantha-klickna-case-design-remodeling-inc?lt=hl
Designer Melissa Cooley
https://www.houzz.com/pro/melissacooley04/melissa-cooley-ckbr-case-design-remodeling-inc?lt=hl
Photography by Stacy Zarin Goldberg

This family of 5 was quickly out-growing their 1,220sf ranch home on a beautiful corner lot. Rather than adding a 2nd floor, the decision was made to extend the existing ranch plan into the back yard, adding a new 2-car garage below the new space - for a new total of 2,520sf. With a previous addition of a 1-car garage and a small kitchen removed, a large addition was added for Master Bedroom Suite, a 4th bedroom, hall bath, and a completely remodeled living, dining and new Kitchen, open to large new Family Room. The new lower level includes the new Garage and Mudroom. The existing fireplace and chimney remain - with beautifully exposed brick. The homeowners love contemporary design, and finished the home with a gorgeous mix of color, pattern and materials.
The project was completed in 2011. Unfortunately, 2 years later, they suffered a massive house fire. The house was then rebuilt again, using the same plans and finishes as the original build, adding only a secondary laundry closet on the main level.
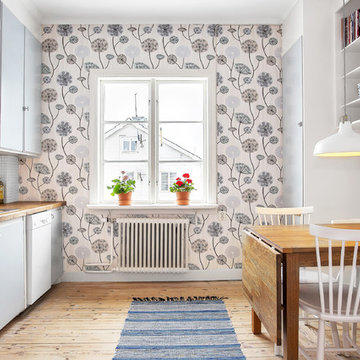
Sbphoto, Sara Brehmer
Inspiration for a medium sized scandi single-wall kitchen/diner in Stockholm with a built-in sink, flat-panel cabinets, grey cabinets, wood worktops, white splashback, stainless steel appliances, light hardwood flooring and no island.
Inspiration for a medium sized scandi single-wall kitchen/diner in Stockholm with a built-in sink, flat-panel cabinets, grey cabinets, wood worktops, white splashback, stainless steel appliances, light hardwood flooring and no island.
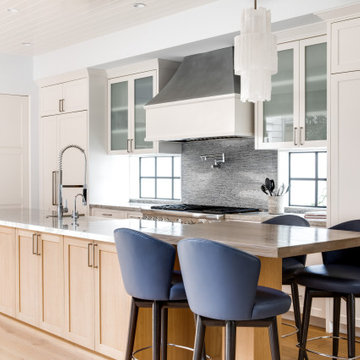
This is an example of a coastal kitchen in Orange County with grey splashback, stainless steel appliances, light hardwood flooring, an island, beige floors, grey worktops, beige cabinets and shaker cabinets.
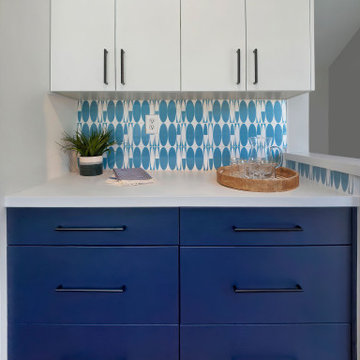
fun modern kitchen with colorful cabinets and backsplash tile
Design ideas for a small retro galley kitchen pantry in Orange County with a belfast sink, flat-panel cabinets, blue cabinets, engineered stone countertops, blue splashback, ceramic splashback, stainless steel appliances, light hardwood flooring, no island, grey floors and white worktops.
Design ideas for a small retro galley kitchen pantry in Orange County with a belfast sink, flat-panel cabinets, blue cabinets, engineered stone countertops, blue splashback, ceramic splashback, stainless steel appliances, light hardwood flooring, no island, grey floors and white worktops.
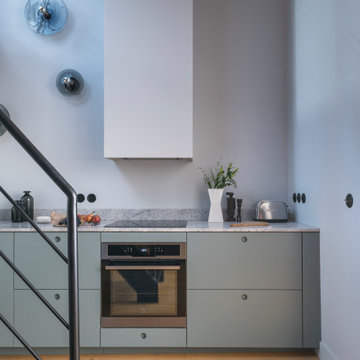
Agencement d'une cuisine avec un linéaire et un mur de placard. Plan de travail en granit Borgen. Ral des façades et des murs définit selon le camaïeu du granit. Réalisation sur-mesure par un menuisier des façades, des poignées intégrées et du caisson de la hotte. Les appliques en verre soufflé et une co-réalisation avec le verrier Arcam Glass.
crédit photo Germain Herriau, stylisme Aurélie Lesage

Design ideas for a medium sized coastal galley open plan kitchen in Tampa with a submerged sink, soapstone worktops, blue splashback, metro tiled splashback, integrated appliances, light hardwood flooring, multiple islands, brown floors, grey worktops, recessed-panel cabinets and turquoise cabinets.
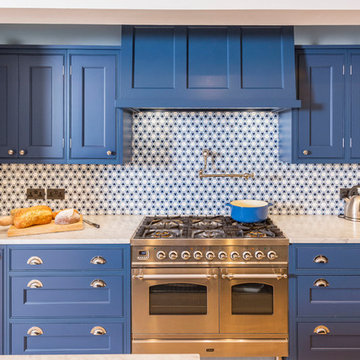
The Kensington blue kitchen was individually designed and hand made by Tim Wood Ltd.
This light and airy contemporary kitchen features Carrara marble worktops and a large central island with a large double French farmhouse sink. One side of the island features a bar area for high stools. The kitchen and its design flow through to the utility room which also has a high microwave oven. This room can be shut off by means of a hidden recessed sliding door.
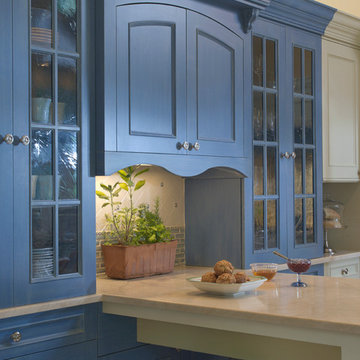
Photo of a small l-shaped enclosed kitchen in New York with blue cabinets, beige splashback and light hardwood flooring.
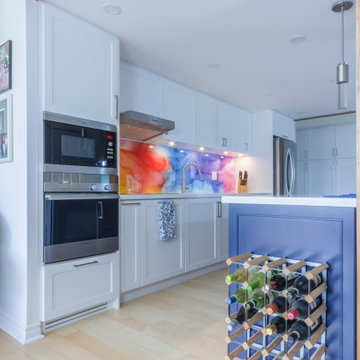
Inspiration for a medium sized traditional single-wall open plan kitchen in Toronto with a submerged sink, shaker cabinets, white cabinets, engineered stone countertops, multi-coloured splashback, glass sheet splashback, stainless steel appliances, light hardwood flooring, an island, yellow floors, white worktops and exposed beams.
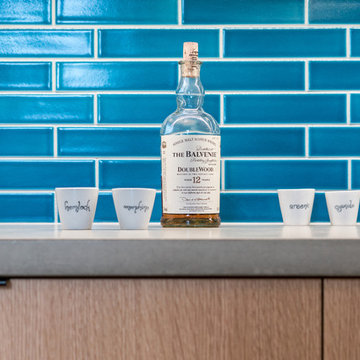
Design ideas for a medium sized contemporary u-shaped kitchen/diner in Portland with flat-panel cabinets, medium wood cabinets, engineered stone countertops, blue splashback, metro tiled splashback, stainless steel appliances, light hardwood flooring, beige floors and grey worktops.
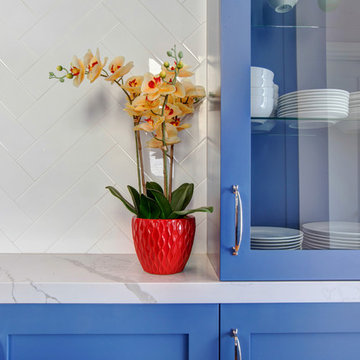
Noe Valley Kitchen, photography by Rick Bolen Photography.
Photo of a small contemporary u-shaped kitchen in San Francisco with a submerged sink, shaker cabinets, blue cabinets, engineered stone countertops, white splashback, marble splashback, stainless steel appliances, light hardwood flooring, a breakfast bar and white worktops.
Photo of a small contemporary u-shaped kitchen in San Francisco with a submerged sink, shaker cabinets, blue cabinets, engineered stone countertops, white splashback, marble splashback, stainless steel appliances, light hardwood flooring, a breakfast bar and white worktops.
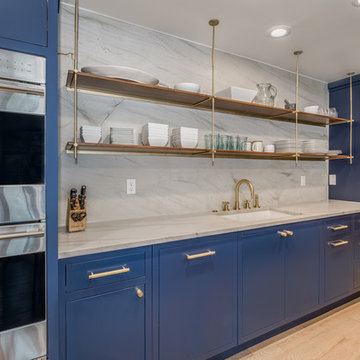
Teri Fotheringham
This is an example of a large contemporary single-wall open plan kitchen in Denver with a submerged sink, flat-panel cabinets, blue cabinets, quartz worktops, white splashback, stone slab splashback, stainless steel appliances, light hardwood flooring, an island, grey floors and white worktops.
This is an example of a large contemporary single-wall open plan kitchen in Denver with a submerged sink, flat-panel cabinets, blue cabinets, quartz worktops, white splashback, stone slab splashback, stainless steel appliances, light hardwood flooring, an island, grey floors and white worktops.
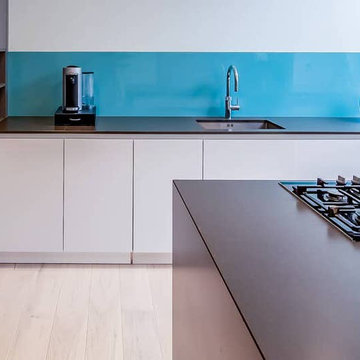
With its clean lines, contemporary design, and vibrant blue accents, this kitchen is the perfect blend of modern style and warm, family-friendly appeal. Whether you're cooking up a feast or simply enjoying coffee with friends, stepping into this kitchen makes you feel happy and energised.
The client, located in Hammersmith, was looking for a dynamic combination of colours rather than a single monochromatic scheme. They were also very focused on functionality. With the skylight and glass doors bathing the room in natural light, there's no shortage of brightness here either. The bright blue glass splashback and blue bar stools add a pop of colour and interest.
With its large breakfast bar that comfortably seats up to six people, plenty of storage options, and generous worktop space, this kitchen is perfect for cooking enthusiasts. The base units are in matte Crystal, while the tall units are in matt Agate Grey, both of which are from Pronorm's Y-Line range. The tall, dark cabinets and the Silestone Merope worktops in a gorgeous suede finish create a striking contrast with the lightness of the rest of the space. The island provides plenty of space for prep work and cooking and ample storage for food and utensils.
Top-of-the-line appliances from Siemens are seamlessly integrated into the kitchen design, along with a ceiling extractor from Air Uno, a tap from Quooker, and a sink from The 1810 Company.

This stunning modern extension in Harrogate incorporates an existing Victorian brick wall, giving a warehouse feel to this open plan kitchen with a dining and living area. The exposed brick wall adds texture and sits harmoniously with the simple rectangular glass table lantern. Dark cabinets painted in Basalt by Little Green, makes the units feel industrial, the vintage scrub top table painted in the same colour as the units add character. The kitchens simple brass handles are practical yet elegant, enhancing the warehouse-style and almost adds a pinch of glamour. The bank of wall cupboards house a larder, tall fridge and ends with a countertop pantry cupboard with folding doors plus more cupboard space above. The lower runs have a mix of drawers and cupboard which also house an integrated dishwasher and bin. White Silestone worktops lift the look and the traditional natural oak parquet flooring give texture and warmth to the room, which leads through to a family sitting room. Large oak glass doors look towards beautifully manicured gardens and bring the outdoors indoors. Christopher designed the kitchen with our client Francesca to achieve a great space for family life and entertaining.
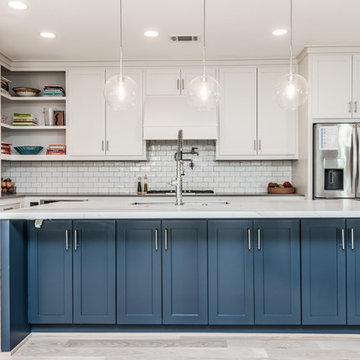
2018 Addition/Remodel in the Greater Houston Heights. Featuring Custom Wood Floors with a White Wash + Designer Wall Paper, Fixtures and Finishes + Custom Lacquer Cabinets + Quarz Countertops + Marble Tile Floors & Showers + Frameless Glass + Reclaimed Shiplap Accents & Oversized Closets.
www.stevenallendesigns.com
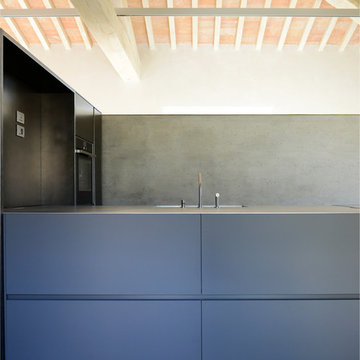
foto: Beatrice Speranza
Design ideas for an expansive contemporary l-shaped open plan kitchen in Florence with an integrated sink, flat-panel cabinets, grey cabinets, stainless steel worktops, metallic splashback, metal splashback, light hardwood flooring and a breakfast bar.
Design ideas for an expansive contemporary l-shaped open plan kitchen in Florence with an integrated sink, flat-panel cabinets, grey cabinets, stainless steel worktops, metallic splashback, metal splashback, light hardwood flooring and a breakfast bar.
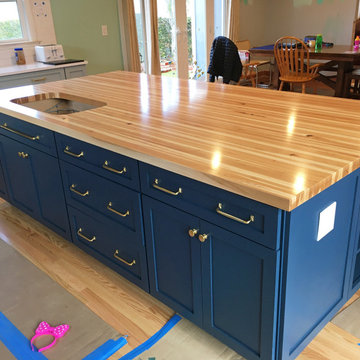
"We love our butcher block island top! It is a stunning visual centerpiece in the kitchen, where we have a big island and wanted something with warmth and practicality. Went with rustic hickory for its hardness of the interesting look of the wood, finished with Acrylic Polyurethane in semi-gloss. For extra support we used Countertop Island Support from Centerline Brackets and had our cabinet builder notch them right into the cabinets. Working with Hardwood Lumber by email and occasional phone was easy - thanks Martha Mae!" John from California
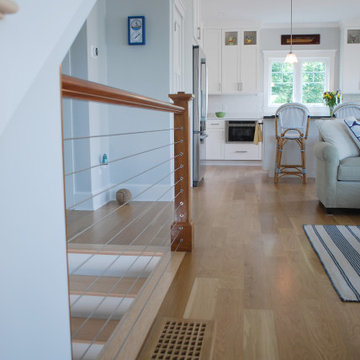
Design ideas for a large coastal u-shaped kitchen/diner in Providence with a built-in sink, shaker cabinets, white cabinets, engineered stone countertops, white splashback, metro tiled splashback, stainless steel appliances, light hardwood flooring, an island, brown floors and white worktops.
Blue Kitchen with Light Hardwood Flooring Ideas and Designs
7