Blue Kitchen with Metallic Splashback Ideas and Designs
Refine by:
Budget
Sort by:Popular Today
21 - 40 of 273 photos
Item 1 of 3
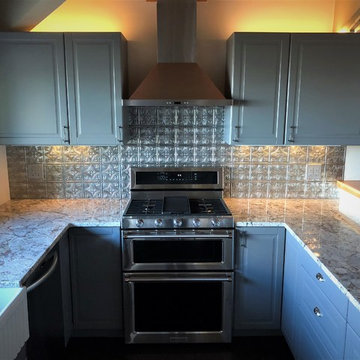
This is an example of a small farmhouse u-shaped kitchen/diner in Denver with a belfast sink, recessed-panel cabinets, grey cabinets, granite worktops, metallic splashback, stainless steel appliances, dark hardwood flooring, a breakfast bar, brown floors and multicoloured worktops.
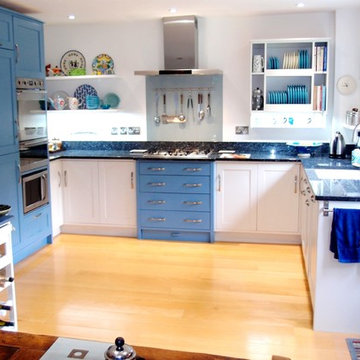
Design ideas for a large contemporary u-shaped open plan kitchen in Cornwall with a double-bowl sink, shaker cabinets, blue cabinets, granite worktops, metallic splashback, glass sheet splashback, stainless steel appliances, light hardwood flooring and an island.

Art Gray
Photo of a small contemporary single-wall open plan kitchen in Los Angeles with a submerged sink, flat-panel cabinets, concrete flooring, grey cabinets, metallic splashback, integrated appliances, composite countertops, grey floors and grey worktops.
Photo of a small contemporary single-wall open plan kitchen in Los Angeles with a submerged sink, flat-panel cabinets, concrete flooring, grey cabinets, metallic splashback, integrated appliances, composite countertops, grey floors and grey worktops.

This contemporary kitchen plays with colour and texture, featuring a bronze fish scale tile, contrasted with a statement navy blue tongue & groove patterned island.
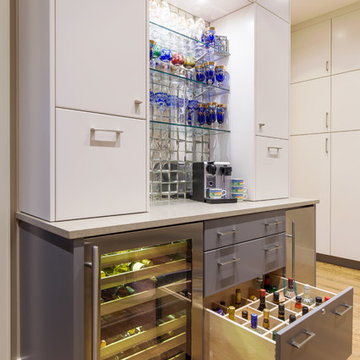
Christopher Davison, AIA
Inspiration for a medium sized modern kitchen/diner in Austin with flat-panel cabinets, grey cabinets, soapstone worktops, metallic splashback, mosaic tiled splashback, stainless steel appliances, light hardwood flooring and no island.
Inspiration for a medium sized modern kitchen/diner in Austin with flat-panel cabinets, grey cabinets, soapstone worktops, metallic splashback, mosaic tiled splashback, stainless steel appliances, light hardwood flooring and no island.

Contemporary kitchen in Paris with flat-panel cabinets, blue cabinets, wood worktops, metallic splashback, turquoise floors, beige worktops, a single-bowl sink, wood splashback, coloured appliances and ceramic flooring.
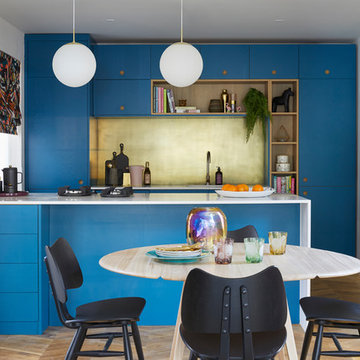
This beautiful contemporary kitchen was created in collaboration with Sophie Robinson for the Ideal Home Show in London. Created in our 80/20 Kitchens range, this kitchen has an oak effect carcass, and is finished in the beautiful Marine Blue by Little Greene.
Interior Design by Sophie Robinson. Photographer-Tim Young

What struck us strange about this property was that it was a beautiful period piece but with the darkest and smallest kitchen considering it's size and potential. We had a quite a few constrictions on the extension but in the end we managed to provide a large bright kitchen/dinning area with direct access to a beautiful garden and keeping the 'new ' in harmony with the existing building. We also expanded a small cellar into a large and functional Laundry room with a cloakroom bathroom.
Jake Fitzjones Photography Ltd
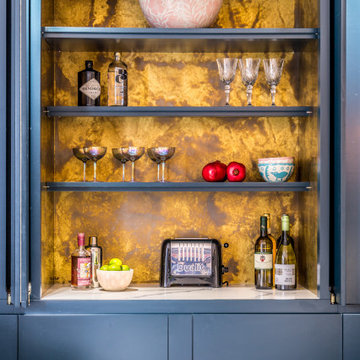
Beautiful bespoke larder cupboard designed for a London pied-a-terre
https://decorbuddi.com/pied-a-terre-interior-design/
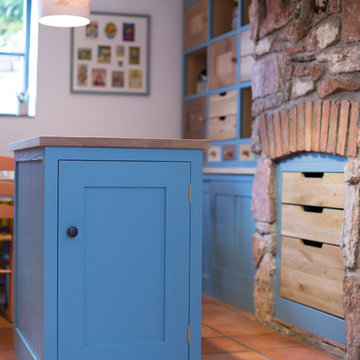
A single cabinet Stone Blue (Farrow & Ball) island with oak worktop. This provides the perfect place for kitchen prep where the whole family can help out.The pendant light is painted Ferrari yellow adding a lovely pop of colour providing a great contrast to the exposed stone in this 19th century cottage.

Elina Pasok
Contemporary single-wall kitchen/diner in London with flat-panel cabinets, white cabinets, light hardwood flooring, an island and metallic splashback.
Contemporary single-wall kitchen/diner in London with flat-panel cabinets, white cabinets, light hardwood flooring, an island and metallic splashback.

Perched above the beautiful Delaware River in the historic village of New Hope, Bucks County, Pennsylvania sits this magnificent custom home designed by OMNIA Group Architects. According to Partner, Brian Mann,"This riverside property required a nuanced approach so that it could at once be both a part of this eclectic village streetscape and take advantage of the spectacular waterfront setting." Further complicating the study, the lot was narrow, it resides in the floodplain and the program required the Master Suite to be on the main level. To meet these demands, OMNIA dispensed with conventional historicist styles and created an open plan blended with traditional forms punctuated by vast rows of glass windows and doors to bring in the panoramic views of Lambertville, the bridge, the wooded opposite bank and the river. Mann adds, "Because I too live along the river, I have a special respect for its ever changing beauty - and I appreciate that riverfront structures have a responsibility to enhance the views from those on the water." Hence the riverside facade is as beautiful as the street facade. A sweeping front porch integrates the entry with the vibrant pedestrian streetscape. Low garden walls enclose a beautifully landscaped courtyard defining private space without turning its back on the street. Once inside, the natural setting explodes into view across the back of each of the main living spaces. For a home with so few walls, spaces feel surprisingly intimate and well defined. The foyer is elegant and features a free flowing curved stair that rises in a turret like enclosure dotted with windows that follow the ascending stairs like a sculpture. "Using changes in ceiling height, finish materials and lighting, we were able to define spaces without boxing spaces in" says Mann adding, "the dynamic horizontality of the river is echoed along the axis of the living space; the natural movement from kitchen to dining to living rooms following the current of the river." Service elements are concentrated along the front to create a visual and noise barrier from the street and buttress a calm hall that leads to the Master Suite. The master bedroom shares the views of the river, while the bath and closet program are set up for pure luxuriating. The second floor features a common loft area with a large balcony overlooking the water. Two children's suites flank the loft - each with their own exquisitely crafted baths and closets. Continuing the balance between street and river, an open air bell-tower sits above the entry porch to bring life and light to the street. Outdoor living was part of the program from the start. A covered porch with outdoor kitchen and dining and lounge area and a fireplace brings 3-season living to the river. And a lovely curved patio lounge surrounded by grand landscaping by LDG finishes the experience. OMNIA was able to bring their design talents to the finish materials too including cabinetry, lighting, fixtures, colors and furniture.
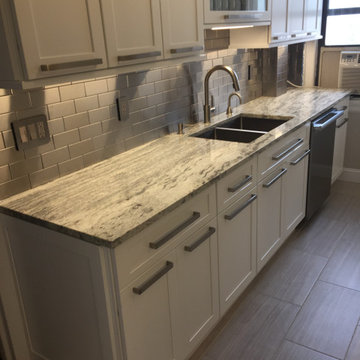
Gorgeous modern kitchens with white cabinets, stainless steel backsplash and stainless appliances. Multiple projects included. Project locations vary from New York, Atlanta. California, and Florida.
Handcrafted metal tiles shown are the real heavy-duty metal tiles and aren't comparable to the lesser expensive "peel-and-stick" tiles. These tiles are 1/4" thick, made with heavy-duty thick stainless steel and have fully-formed turned edges. They are Premium, heavy-duty metal tiles made in the USA by Stainless Steel Tile. Tiles purchased directly from Stainless Steel Tile at StainlessSteelTile.com
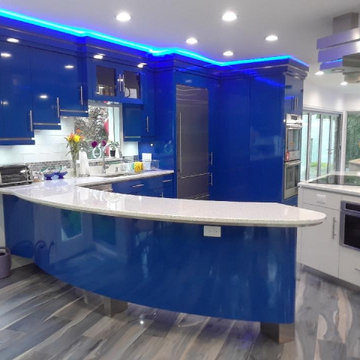
Large contemporary l-shaped kitchen/diner in New York with a submerged sink, flat-panel cabinets, blue cabinets, laminate countertops, metallic splashback, metro tiled splashback, stainless steel appliances, medium hardwood flooring, an island, multi-coloured floors and grey worktops.
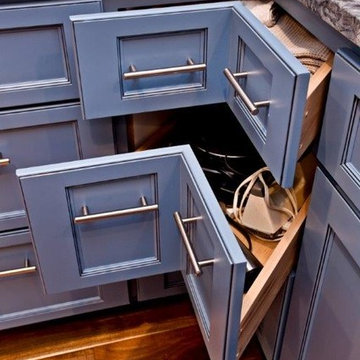
Photo of a large traditional u-shaped open plan kitchen in Minneapolis with a submerged sink, shaker cabinets, blue cabinets, copper worktops, metallic splashback, metal splashback, stainless steel appliances, medium hardwood flooring, an island and brown floors.
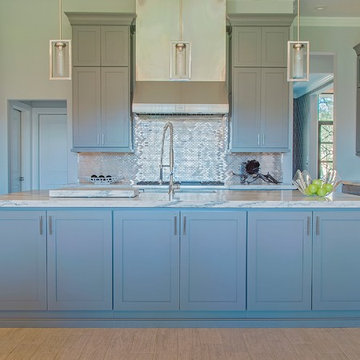
This dream kitchen is the perfect space for showcase and storage with floor to ceiling cabinetry, the latest high end appliances on the market. Gorgeous 5cm thick marble countertops contrast beautifully with a gray and metallic back splash. The kitchen opens up into a neat bar area for entertaining and anchors the dining area which is a perfect gathering spot.
Ashton Morgan, By Design Interiors
Photography: Daniel Angulo
Builder: Flair Builders
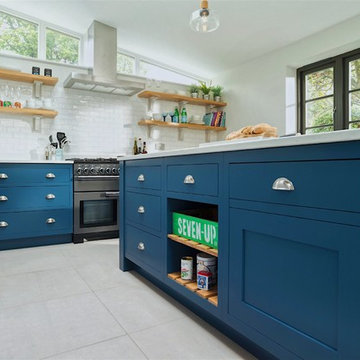
A well planned family kitchen hand built in the Shaker style. Designed to meet the customers brief of an eating and cooking space which all the family could enjoy. The kitchen includes a bespoke island with a Quartz worktop and breakfast bar seating in Caesarstone's Misty Carrara. Like the base cabinets it's painted in Farrow & Ball's Stiffkey Blue whilst the wall units are painted in their complimentary Pavilion Grey. The cabinetry is perfectly complemented by the brushed nickel handles and solid oak shelves with painted gallows brackets.
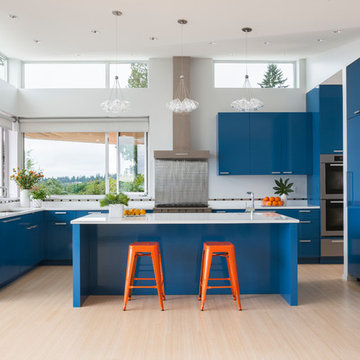
Designed by Johnson Squared, Bainbridge Is., WA © 2013 John Granen
Inspiration for a medium sized contemporary u-shaped open plan kitchen in Seattle with a submerged sink, flat-panel cabinets, blue cabinets, metallic splashback, stainless steel appliances, light hardwood flooring, composite countertops, metal splashback, an island and beige floors.
Inspiration for a medium sized contemporary u-shaped open plan kitchen in Seattle with a submerged sink, flat-panel cabinets, blue cabinets, metallic splashback, stainless steel appliances, light hardwood flooring, composite countertops, metal splashback, an island and beige floors.
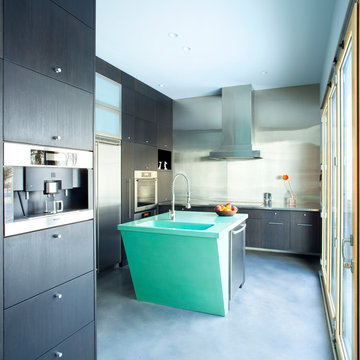
Kitchen with island accent.
Photo of a contemporary enclosed kitchen in Other with an integrated sink, dark wood cabinets, metallic splashback, metal splashback and stainless steel appliances.
Photo of a contemporary enclosed kitchen in Other with an integrated sink, dark wood cabinets, metallic splashback, metal splashback and stainless steel appliances.
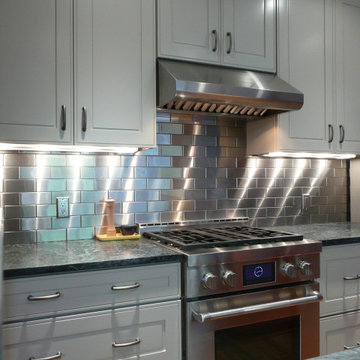
Gorgeous modern kitchens with white cabinets, stainless steel backsplash and stainless appliances. Multiple projects included. Project locations vary from New York, Atlanta. California, and Florida.
Handcrafted metal tiles shown are the real heavy-duty metal tiles and aren't comparable to the lesser expensive "peel-and-stick" tiles. These tiles are 1/4" thick, made with heavy-duty thick stainless steel and have fully-formed turned edges. They are Premium, heavy-duty metal tiles made in the USA by Stainless Steel Tile. Tiles purchased directly from Stainless Steel Tile at StainlessSteelTile.com
Blue Kitchen with Metallic Splashback Ideas and Designs
2