Blue Living Room with Brick Walls Ideas and Designs
Refine by:
Budget
Sort by:Popular Today
1 - 20 of 30 photos
Item 1 of 3

Inspiration for a large urban open plan living room in London with brown walls, a standard fireplace, a brick fireplace surround, grey floors, brick walls and a chimney breast.

This living room was designed for a young dynamic lady. She wanted a design that shows her bold personality. What better way to show bold and braveness with these bright features.
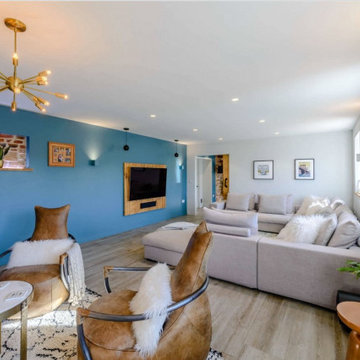
Living room with porcelain floor tiles, flat screen TV with hanging pendant speakers, brass astral pendant light, scaffold pole and leather tub chairs, giant 'U' shape sofa, brick and flint wall reveal with LED strip lighting, box wall uplights and home automation system
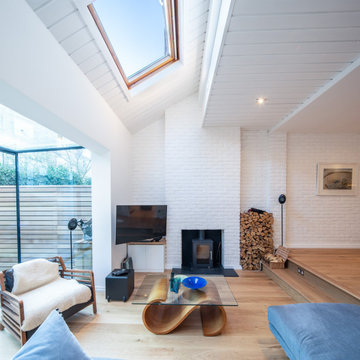
Open plan living dining area with rear light box opening on enclosed courtyards. Exposed painted brick encases this room, reflecting light creating a brighter room.

天井の素材と高さの変化が、場に動きを作っています。ルーバーに間接照明を仕込んだリノベーションです。グレー・ブラウン・ブラックの色彩の配分構成が特徴的です。
Design ideas for a large rustic formal open plan living room in Other with grey walls, medium hardwood flooring, no fireplace, a wall mounted tv, brown floors and brick walls.
Design ideas for a large rustic formal open plan living room in Other with grey walls, medium hardwood flooring, no fireplace, a wall mounted tv, brown floors and brick walls.
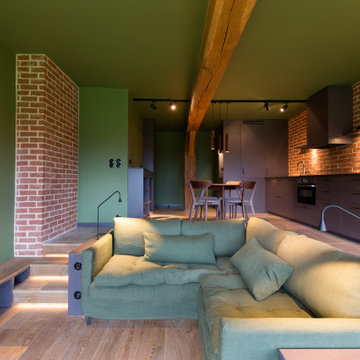
Photo of a medium sized industrial open plan living room in Paris with green walls, brown floors and brick walls.
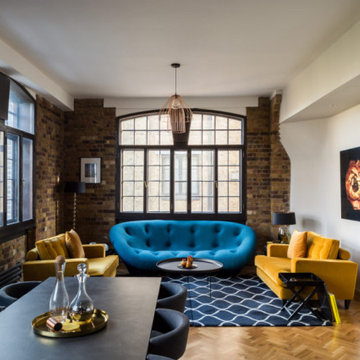
Colorful open plan living and dining room with flashy design furniture.
Photo of a large urban open plan living room in London with multi-coloured walls, dark hardwood flooring, brown floors and brick walls.
Photo of a large urban open plan living room in London with multi-coloured walls, dark hardwood flooring, brown floors and brick walls.
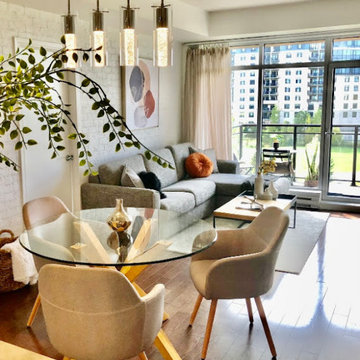
Inspiration for a modern open concept condo with medium tone wood floor, white walls, with bathroom stonewall
Medium sized modern open plan living room in Montreal with white walls, medium hardwood flooring, brown floors, brick walls and a wall mounted tv.
Medium sized modern open plan living room in Montreal with white walls, medium hardwood flooring, brown floors, brick walls and a wall mounted tv.
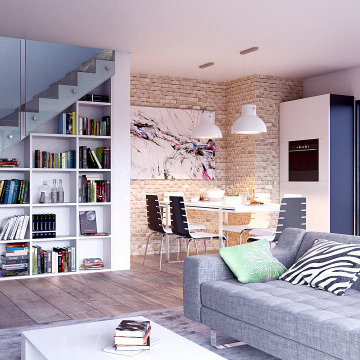
Interior Design for a 2 Bedroom Flat in Finsbury Park, London.
Design ideas for a medium sized modern open plan living room in London with white walls, medium hardwood flooring, a concealed tv and brick walls.
Design ideas for a medium sized modern open plan living room in London with white walls, medium hardwood flooring, a concealed tv and brick walls.
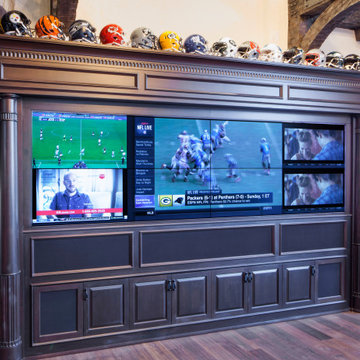
Dark Home Bar & Media Unit Basking Ridge, NJ
An spacious and well-appointed Bar and an entertainment unit completely set up for all your video and audio needs. Entertainment bliss.
For more projects visit our website wlkitchenandhome.com
.
.
.
#sportsbar #sportsroom #footballbar #footballroom #mediawall #playroom #familyroom #mancave #mancaveideas #mancavedecor #mancaves #gameroom #partyroom #homebar #custombar #superbowl #tvroomdesign #tvroomdecor #livingroomdesign #tvunit #mancavebar #bardesigner #mediaroom #menscave #NewYorkDesigner #NewJerseyDesigner #homesportsbar #mancaveideas #mancavedecor #njdesigner
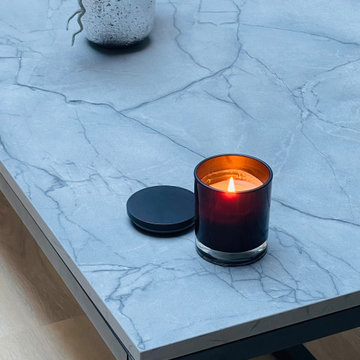
Création d’une table basse sur-mesure avec pietement en acier noit mat et un plateau en Compact de couleur marbre gris avec le veinage noir…
Large industrial grey and black open plan living room in Grenoble with white walls, light hardwood flooring, a wood burning stove, a wall mounted tv, all types of ceiling and brick walls.
Large industrial grey and black open plan living room in Grenoble with white walls, light hardwood flooring, a wood burning stove, a wall mounted tv, all types of ceiling and brick walls.
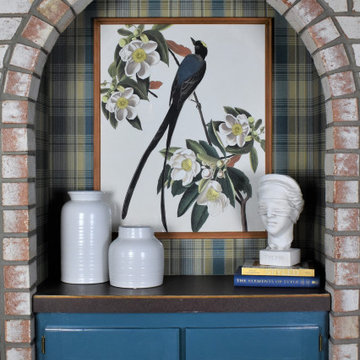
Metro Detroit interior designer pairs classic and vintage style decor in an otherwise contemporary room to add visual interest and balance. Wallpaper, built-ins, and custom cabinetry make this space unique.
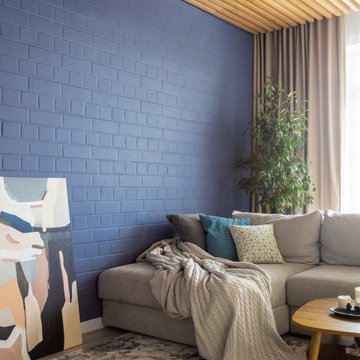
Inspiration for a medium sized contemporary living room feature wall in Other with blue walls, laminate floors, a wall mounted tv, a wood ceiling and brick walls.
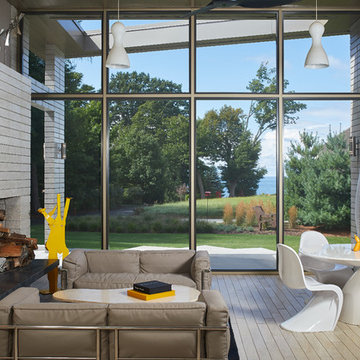
Inspiration for a midcentury grey and yellow open plan living room with grey walls, light hardwood flooring, a standard fireplace, a brick fireplace surround, no tv, beige floors and brick walls.
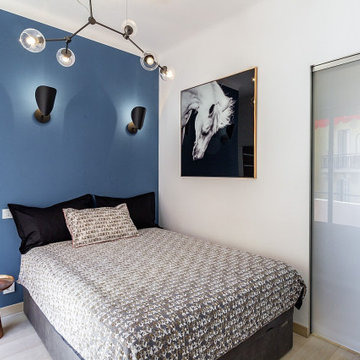
Rénovation complète d'un studio, transformé en deux pièces en plein cœur de la principauté.
La demande client était de transformer ce studio à l'aspect vieillot et surtout mal agencé (perte de place et pas de chambre), en un joli deux pièces moderne.
Après un dépôt de permis auprès d'un architecte, la cuisine a été déplacée dans le futur séjour, et l'ancien espace cuisine a été transformé en chambre munie d'un dressing sur mesure.
Des cloisons ont été abattues et l'espace a été réagencé afin de gagner de la place.
La salle de bain a été entièrement rénovée avec des matériaux et équipements modernes. Elle est pourvue d'un ciel de douche, et les clients ne voulant pas de faïence ou carrelage ordinaire, nous avons opté pour du béton ciré gris foncé, et des parements muraux d'ardoise noire. Contrairement aux idées reçues, les coloris foncés de la salle de bain la rende plus lumineuse. Du mobilier sur mesure a été créé (bois et corian) pour gagner en rangements. Un joli bec mural vient moderniser et alléger l'ensemble. Un WC indépendant a été créé, lui aussi en béton ciré gris foncé pour faire écho à la salle de bain, pourvu d'un WC suspendu et gébérit.
La cuisine a été créée et agencée par un cuisiniste, et comprends de l'électroménager et robinetterie HI-Tech.
Les éléments de décoration au goût du jour sont venus parfaire ce nouvel espace, notamment avec le gorille doré d'un mètre cinquante, qui fait toujours sensation auprès des nouveaux venus.
Les clients sont ravis et profitent pleinement de leur nouvel espace.
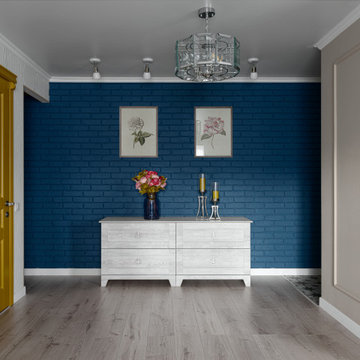
Артистичный, яркий, нестандартный интерьер - это интерьер, от которого при первом взгляде мы испытываем внутренний восторг, который цепляет, притягивает своими деталями, его пространство увлекает и заряжает своим настроением. Думаете такие проекты создаются сами по себе? В том-то и дело, что без вашего желания волшебства не случается!
Перед вами квартира площадью 50 кв.м, которая ранее обладала совершенно нефункциональной типовой планировкой, узким длинным коридором, маленькой кухней, гостиной, раздельным санузлом. Могло ли это все помешать нам сделать оригинальный, наполненный и эстетически привлекательный дизайн? «Конечно, нет!», - решили мы с хозяйкой и приняли этот вызов, брошенный самим себе.
Формула успеха была беспроигрышной: доверие заказчицы и ее готовность принимать смелые идеи + наши профессиональные решения в области планировки, цвета и стиля. Итог - перед вами.
- избавились от узкого коридора, сделали свободное «дышащее» пространство
- взяли за основу яркие и смелые комбинации принтов, характерные для американского классического интерьера, а также элементы винтажного стиля #эклетика. Такое эклектичное сочетание подошло как нельзя лучше. Высота потолков и небольшая площадь не располагала ни к современным веяниям, ни к классическому стилю с его требованиями к пространству.
-в качестве акцентов в интерьере использовались брендовые материалы, например, обои от ведущих американских и европейских фабрик, а также качественный текстиль. Это обогатило образ интерьера.
- связующим все помещения элементом стали двери яркого охрового цвета.
- применили разнообразную фурнитуру, присутствует хром, черный металл, состаренный металл, керамика с кракелюром и латунь.
- все работы по ремонту и комплектации провели всего за три месяца!
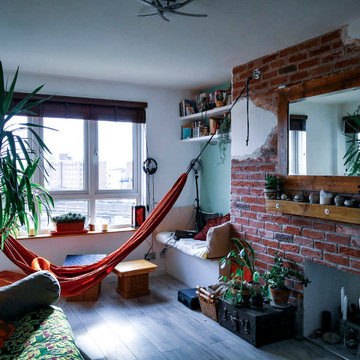
A work from home space during the week and a relaxation spot for the weekends.
Adding a hammock gives to this living room a special twist.
Features:
- Work from home
- Brick wall
- Hammock
- Relaxing vibes
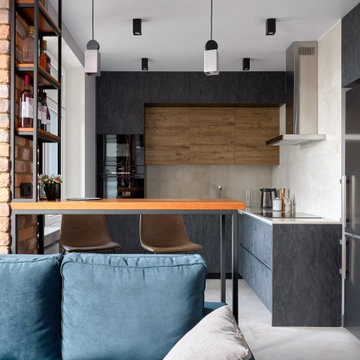
Фотограф Наталья Вершинина
This is an example of a medium sized industrial living room in Moscow with brown walls, laminate floors, brown floors and brick walls.
This is an example of a medium sized industrial living room in Moscow with brown walls, laminate floors, brown floors and brick walls.
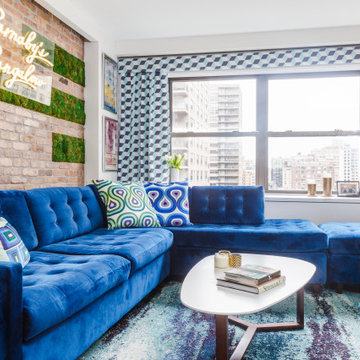
Pattern on pattern on pattern, color and texture and texture, with a moss wall installation to boot! This interior is a true reflection of the owner's vibrance and playful style.
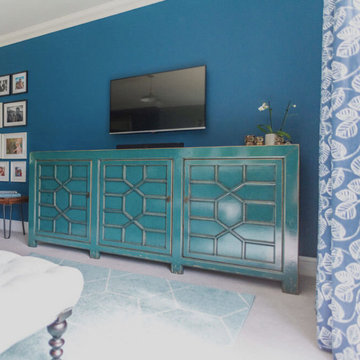
I worked on a modern family house, built on the land of an old farmhouse. It is surrounded by stunning open countryside and set within a 2.2 acre garden plot.
The house was lacking in character despite being called a 'farmhouse.' So the clients, who had recently moved in, wanted to start off by transforming their conservatory, living room and family bathroom into rooms which would show lots of personality. They like a rustic style and wanted the house to be a sanctuary - a place to relax, switch off from work and enjoy time together as a young family. A big part of the brief was to tackle the layout of their living room. It is a large, rectangular space and they needed help figuring out the best layout for the furniture, working around a central fireplace and a couple of awkwardly placed double doors.
For the design, I took inspiration from the stunning surroundings. I worked with greens and blues and natural materials to come up with a scheme that would reflect the immediate exterior and exude a soothing feel.
To tackle the living room layout I created three zones within the space, based on how the family spend time in the room. A reading area, a social space and a TV zone used the whole room to its maximum.
I created a design concept for all rooms. This consisted of the colour scheme, materials, patterns and textures which would form the basis of the scheme. A 2D floor plan was also drawn up to tackle the room layouts and help us agree what furniture was required.
At sourcing stage, I compiled a list of furniture, fixtures and accessories required to realise the design vision. I sourced everything, from the furniture, new carpet for the living room, lighting, bespoke blinds and curtains, new radiators, down to the cushions, rugs and a few small accessories. I designed bespoke shelving units for the living room and created 3D CAD visuals for each room to help my clients to visualise the spaces.
I provided shopping lists of items and samples of all finishes. I passed on a number of trade discounts for some of the bigger pieces of furniture and the bathroom items, including 15% off the sofas.
Blue Living Room with Brick Walls Ideas and Designs
1