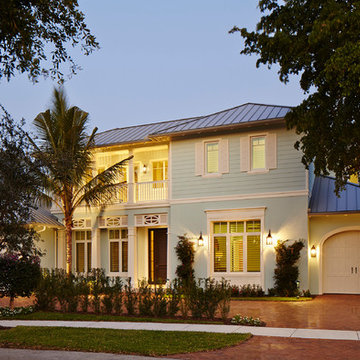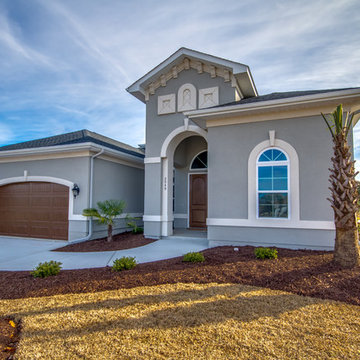Blue Render House Exterior Ideas and Designs
Refine by:
Budget
Sort by:Popular Today
61 - 80 of 690 photos
Item 1 of 3
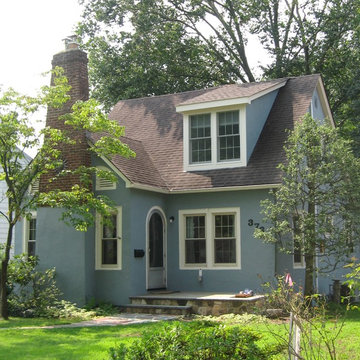
A NEW DORMER is the only telltale sign of the rearrangement of bedrooms on the second floor that allowed two to become three. A QUIRKY BATHROOM occupies a former storage area.
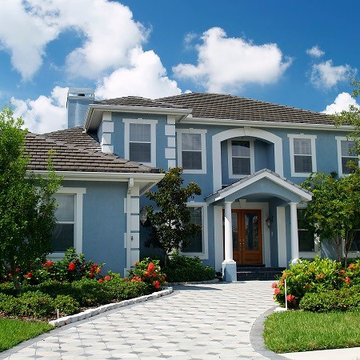
Exterior Painting: Windows galore on the beautiful two story home. Blue exterior paint gives a fresh, new look to this stucco. White trim paint around windows and doors make a very nice contrast.
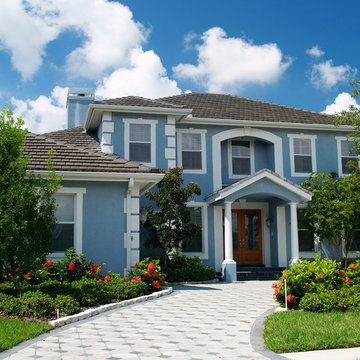
Exterior Painting: Everything is inviting about this two story stucco house - from the fresh blue exterior paint to the beautiful landscaping and paver driveway. The red double door is the perfect accent for this house.
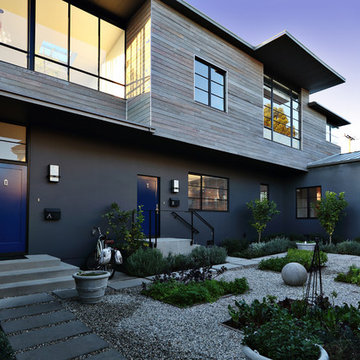
This is an example of a medium sized and blue industrial two floor render detached house in Los Angeles with a flat roof and a metal roof.
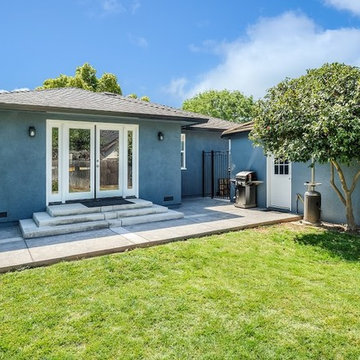
Design ideas for a medium sized and blue traditional bungalow render detached house in Sacramento with a hip roof and a shingle roof.
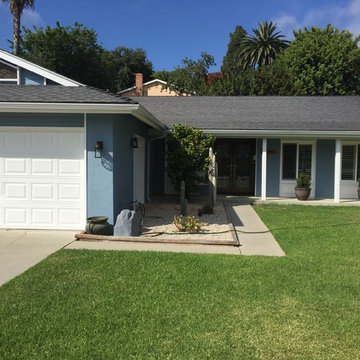
With a more modern color scheme and a fresh paint job, this Laguna Niguel home looks new and exciting.
Inspiration for a small and blue traditional bungalow render house exterior in Orange County.
Inspiration for a small and blue traditional bungalow render house exterior in Orange County.

外観は左官材を横引にすることでテクスチャーをつけている。外観はすこし要塞的な形をしているが、一歩中にはいると全く違うやさしい空間となっている
Large and blue modern two floor render detached house in Other with a lean-to roof and a metal roof.
Large and blue modern two floor render detached house in Other with a lean-to roof and a metal roof.
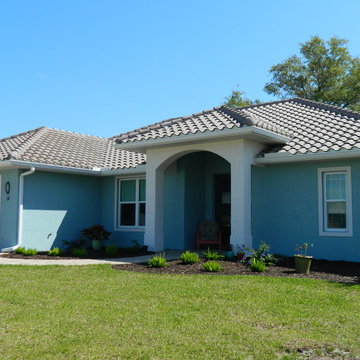
Gina Taterus
Medium sized and blue traditional bungalow render detached house in Tampa with a tiled roof.
Medium sized and blue traditional bungalow render detached house in Tampa with a tiled roof.

Photos by Francis and Francis Photography
The Anderson Residence is ‘practically’ a new home in one of Las Vegas midcentury modern neighborhoods McNeil. The house is the current home of Ian Anderson the local Herman Miller dealer and Shanna Anderson of Leeland furniture family. When Ian first introduced CSPA studio to the project it was burned down house. Turns out that the house is a 1960 midcentury modern sister of two homes that was destroyed by arson in a dispute between landlord and tenant. Once inside the burned walls it was quite clear what a wonderful house it once was. Great care was taken to try and restore the house to a similar splendor. The reality is the remodel didn’t involve much of the original house, by the time the fire damage was remediated there wasn’t much left. The renovation includes an additional 1000 SF of office, guest bedroom, laundry, mudroom, guest toilet outdoor shower and a garage. The roof line was raised in order to accommodate a forced air mechanical system, but care was taken to keep the lines long and low (appearing) to match the midcentury modern style.
The House is an H-shape. Typically houses of this time period would have small rooms with long narrow hallways. However in this case with the walls burned out one can see from one side of the house to other creating a huge feeling space. It was decided to totally open the East side of the house and make the kitchen which gently spills into the living room and wood burning fireplace the public side. New windows and a huge 16’ sliding door were added all the way around the courtyard so that one can see out and across into the private side. On the west side of the house the long thin hallway is opened up by the windows to the courtyard and the long wall offers an opportunity for a gallery style art display. The long hallway opens to two bedrooms, shared bathroom and master bedroom. The end of the hallway opens to a casual living room and the swimming pool area.
The house has no formal dining room but a 15’ custom crafted table by Ian’s sculptor father that is an extension of the kitchen island.
The H-shape creates two covered areas, one is the front entry courtyard, fenced in by a Brazilian walnut enclosure and crowned by a steel art installation by Ian’s father. The rear covered courtyard is a breezy spot for chilling out on a hot desert day.
The pool was re-finished and a shallow soaking deck added. A new barbeque and covered patio added. Some of the large plant material was salvaged and nursed back to health and a complete new desert landscape was re-installed to bring the exterior to life.
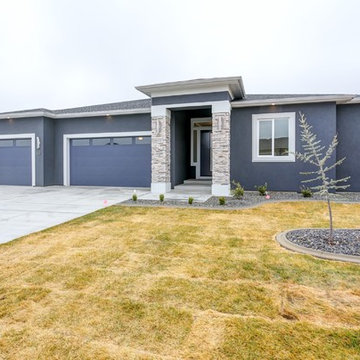
Inspiration for a medium sized and blue contemporary bungalow render detached house in Seattle with a hip roof and a shingle roof.
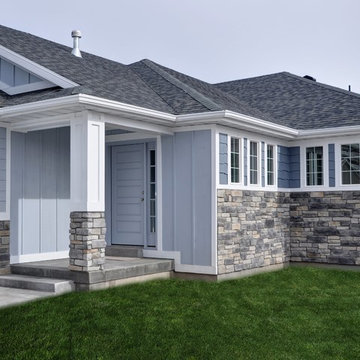
This is an example of a medium sized and blue contemporary bungalow render house exterior in Salt Lake City with a pitched roof.
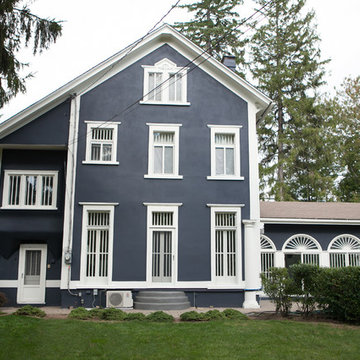
Photo Credit: Denison Lourenco
Large and blue classic render house exterior in New York with three floors.
Large and blue classic render house exterior in New York with three floors.
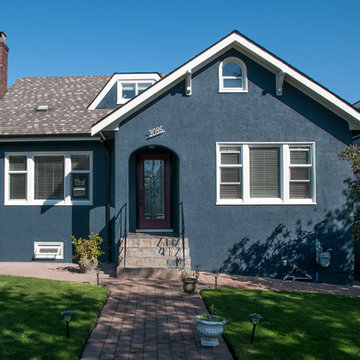
This quaint little house is painted in Benjamin Moore Blue Note for all the stucco and downspouts; while the trim, entry doors (except front), and the metal awnings are in Cloverdale Paint Satin Weave. Just two colours, white and navy, this house is cute and simple.
Photo credits to Ina Van Tonder.
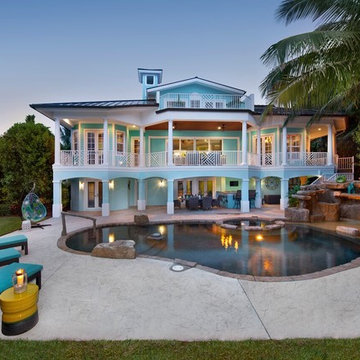
Relaxing, beautiful exterior space at the back of the Residence. Beautiful built-in free form pool accented with a cascading Rock Waterfall and colorful ceramic pots and accessories
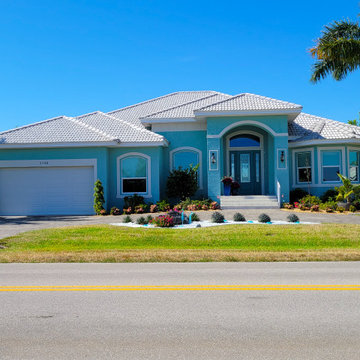
This is an example of a large and blue classic bungalow render and front detached house in Orlando with a hip roof, a tiled roof and a white roof.
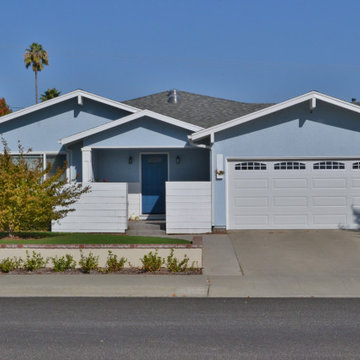
The new entry location, centered in the expanded front porch, is the same as the former kitchen window. The sheltered area allows for secure package delivery.
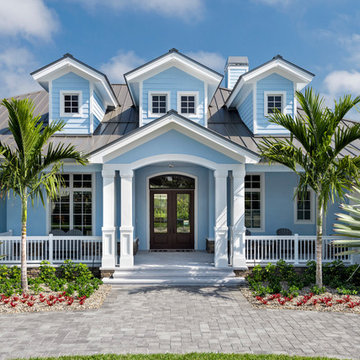
Amber Frederiksen Photography
Photo of a large and blue traditional bungalow render house exterior in Miami with a pitched roof.
Photo of a large and blue traditional bungalow render house exterior in Miami with a pitched roof.
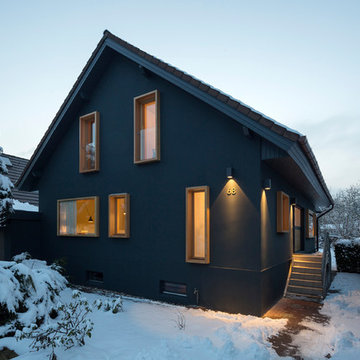
Jens Schumann
Inspiration for a blue scandi two floor render detached house in Berlin with a tiled roof.
Inspiration for a blue scandi two floor render detached house in Berlin with a tiled roof.
Blue Render House Exterior Ideas and Designs
4
