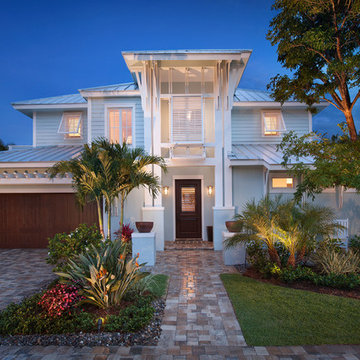Blue Render House Exterior Ideas and Designs
Refine by:
Budget
Sort by:Popular Today
21 - 40 of 690 photos
Item 1 of 3
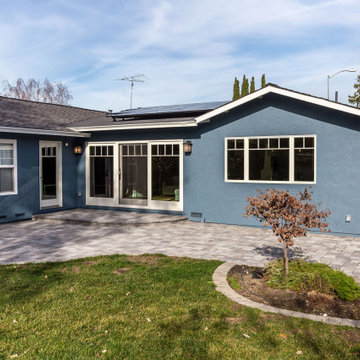
Next Stage Design + Build, San Jose, California, 2022 Regional CotY Award Winner, Residential Addition Over $250,000
This is an example of a small and blue retro bungalow render detached house in Other with a pitched roof, a shingle roof and a black roof.
This is an example of a small and blue retro bungalow render detached house in Other with a pitched roof, a shingle roof and a black roof.

Photo of a medium sized and blue retro two floor render detached house in Vancouver with a hip roof, a shingle roof, a black roof and board and batten cladding.
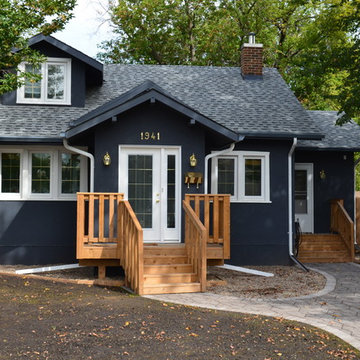
Design ideas for a medium sized and blue retro two floor render house exterior in Other with a pitched roof.
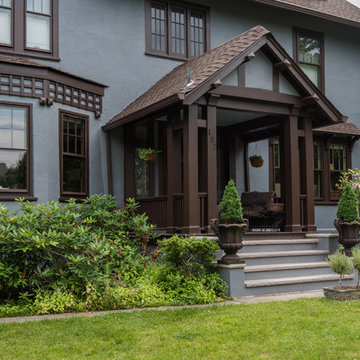
This is an example of a medium sized and blue traditional render house exterior in Atlanta with three floors and a pitched roof.
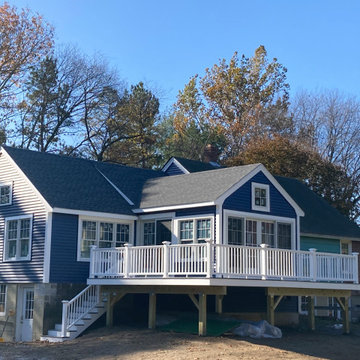
This addition in Stow, MA, we demoed half of the house and reused and built the new addition on top of the cinder brick foundation. A new roof was put on along with all new windows, vinyl siding, a new great room, new bedrooms and bathrooms.
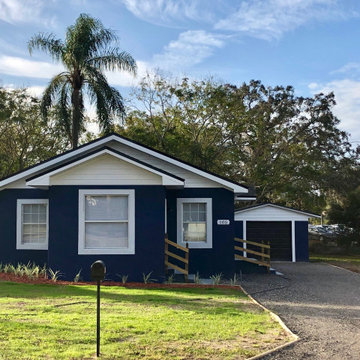
This 2 bed 1 bath home was remodeled from top to bottom! We updated the floors, painted the whole interior a rich warm gray color and installed rustic wood tile flooring throughout. We worked on the kitchen layout quiet a lot because of it's small size, we opted for a large island but left enough room for a small dining table in the kitchen. We installed 36" upper cabinets with 3" crown molding to give the kitchen some height. We also wanted to bring in some of the Farmhouse style, so we installed subway backsplash with black grout. The only bathroom in the house is very small, but we made the most of the space by installing some cool tile all of the way to the ceiling. We then gave the space as much storage as we could with a custom vanity with beautiful granite and a large mirrored medicine cabinet. On the outside, we wanted the home to have some charm so we opted for a nice dark blue exterior color with white trim.
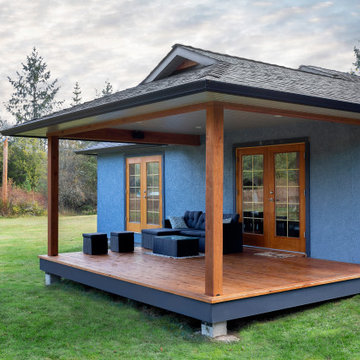
Photo of a blue retro bungalow render detached house in Other with a pitched roof and a shingle roof.
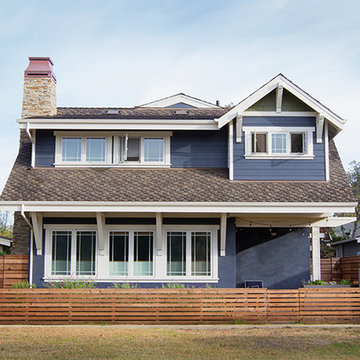
Claire Darling
Inspiration for a blue and large traditional two floor render house exterior in Other.
Inspiration for a blue and large traditional two floor render house exterior in Other.
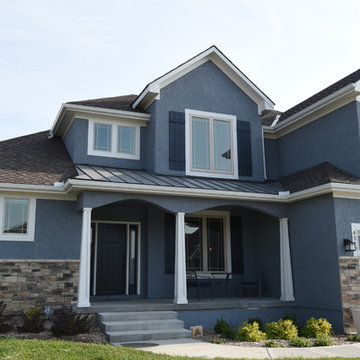
This is an example of a large and blue traditional two floor render detached house in Kansas City with a shingle roof.

This project involved the remodelling of the ground and first floors and a small rear addition at a Victorian townhouse in Notting Hill.
The brief included opening-up the ground floor reception rooms so as to increase the illusion of space and light, and to fully benefit from the view of the landscaped communal garden beyond.
Photography: Bruce Hemming
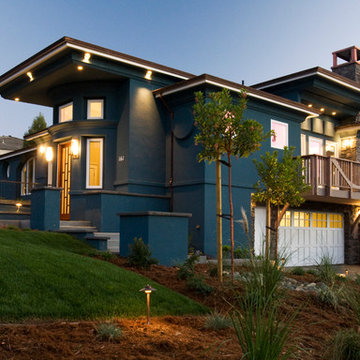
Inspiration for a large and blue traditional split-level render house exterior in San Diego with a hip roof.
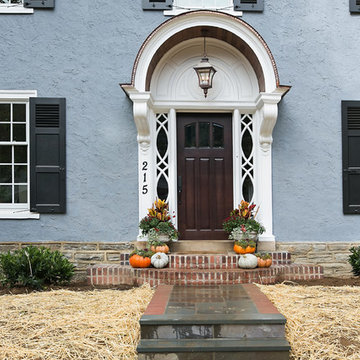
Betsy Barron Photography
Design ideas for a large and blue traditional two floor render detached house in Philadelphia with a pitched roof and a shingle roof.
Design ideas for a large and blue traditional two floor render detached house in Philadelphia with a pitched roof and a shingle roof.

New 2 story Ocean Front Duplex Home.
Large and blue modern two floor render semi-detached house in San Diego with a flat roof, a mixed material roof, a white roof and shiplap cladding.
Large and blue modern two floor render semi-detached house in San Diego with a flat roof, a mixed material roof, a white roof and shiplap cladding.
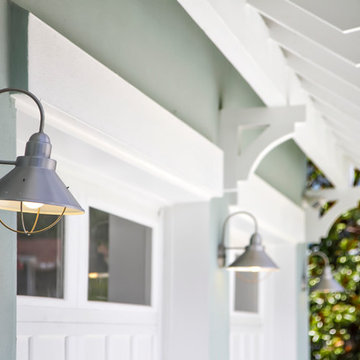
Glenn Layton Homes, LLC, "Building Your Coastal Lifestyle"
Medium sized and blue beach style two floor render house exterior in Jacksonville with a pitched roof.
Medium sized and blue beach style two floor render house exterior in Jacksonville with a pitched roof.
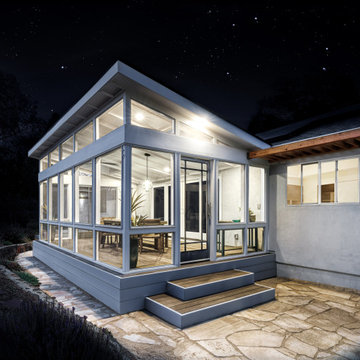
Large and blue contemporary bungalow render detached house in Sacramento with a shingle roof and a black roof.
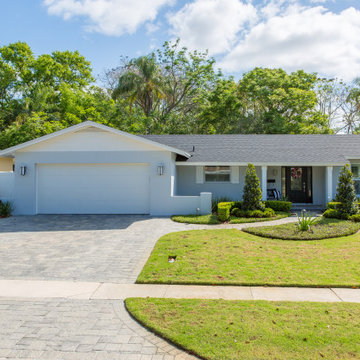
Design ideas for a medium sized and blue retro bungalow render detached house in Orlando with a pitched roof, a shingle roof and a black roof.
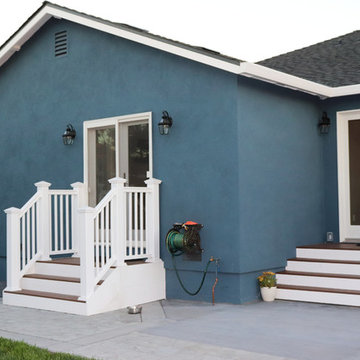
Design ideas for a medium sized and blue vintage bungalow render detached house in San Francisco with a pitched roof and a shingle roof.
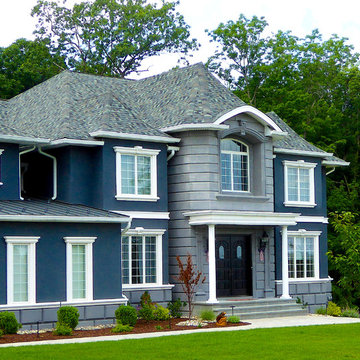
The owner of this 5,200 square foot home located in Sparta, New Jersey was looking to do something a little bit different. He was looking to flair all the roof lines and create a solid feeling structure.The core of the house is completely open two stories with just the stairway interrupting the openness. The first floor is very open with the kitchen completely open to a beautiful sitting area with a fireplace and to an oversized breakfast area which flows directly into the two story high family room which is topped off with arch top windows. Off to the side of the house projects a Conservatory that brings in the morning sun. The upstairs has an spacious Master Bedroom Suite that features a Master Den with a two sided fireplace.
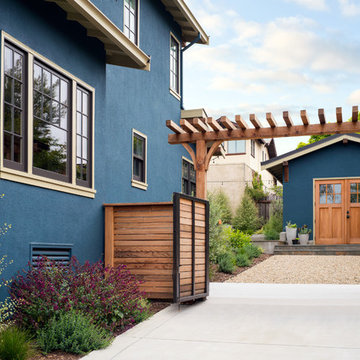
Mark Compton
Inspiration for a large and blue classic two floor render detached house in San Francisco with a pitched roof and a metal roof.
Inspiration for a large and blue classic two floor render detached house in San Francisco with a pitched roof and a metal roof.
Blue Render House Exterior Ideas and Designs
2
