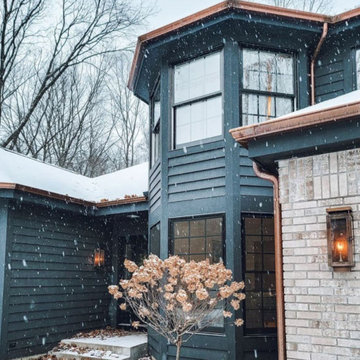Blue Rustic House Exterior Ideas and Designs
Refine by:
Budget
Sort by:Popular Today
1 - 20 of 234 photos
Item 1 of 3

Inspiration for a large and blue rustic two floor detached house in Toronto with wood cladding, a hip roof and a shingle roof.
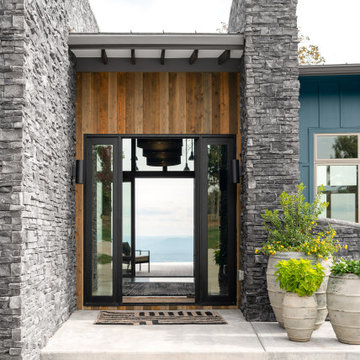
Modern rustic exterior with stone walls at entrance and a large front doors. Views extend from the front to back in the foyer.
Photo of a medium sized and blue rustic bungalow detached house in Nashville with concrete fibreboard cladding, a lean-to roof and a metal roof.
Photo of a medium sized and blue rustic bungalow detached house in Nashville with concrete fibreboard cladding, a lean-to roof and a metal roof.
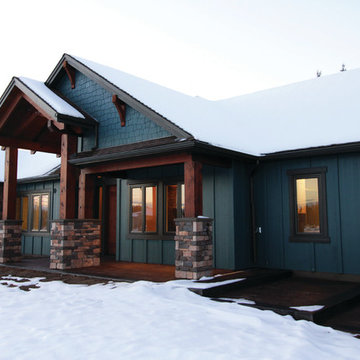
Dana Lussier Photography
This is an example of a medium sized and blue rustic bungalow house exterior in Calgary with mixed cladding and a hip roof.
This is an example of a medium sized and blue rustic bungalow house exterior in Calgary with mixed cladding and a hip roof.
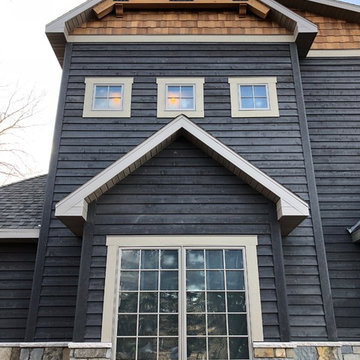
Custom home addition with cedar siding and cedar shake accents.
Design ideas for a large and blue rustic two floor detached house in Other with wood cladding and a mixed material roof.
Design ideas for a large and blue rustic two floor detached house in Other with wood cladding and a mixed material roof.
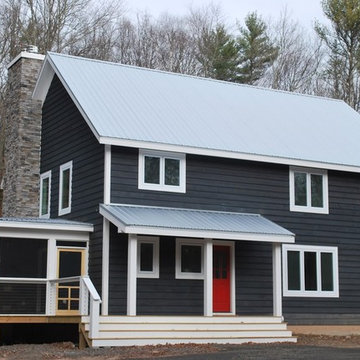
Barn 14 by CatskillFarms; photo by Charles Petersheim
Design ideas for a large and blue rustic two floor house exterior in New York with wood cladding and a lean-to roof.
Design ideas for a large and blue rustic two floor house exterior in New York with wood cladding and a lean-to roof.

Custom dark blue A-frame cabin with second flood balcony.
This is an example of a large and blue rustic detached house in Other with three floors, mixed cladding, a pitched roof, a shingle roof, a blue roof and board and batten cladding.
This is an example of a large and blue rustic detached house in Other with three floors, mixed cladding, a pitched roof, a shingle roof, a blue roof and board and batten cladding.

Country Rustic house plan # 3133-V1 initially comes with a two-car garage.
BLUEPRINTS & PDF FILES AVAILABLE FOR SALE starting at $849
See floor plan and more photos: http://www.drummondhouseplans.com/house-plan-detail/info/ashbury-2-craftman-northwest-1003106.html
DISTINCTIVE ELEMENTS:
Garage with direct basement access via the utility room.
Abundantly windowed dining room. Kitchen / dinette with 40" x 60" central lunch island lunch.
Two good-sized bedrooms.
Bathroom with double vanity and 36" x 60" shower.
Utility room including laundry and freezer space.
Fireplace in living room opon on three sides to the living room and the heart of the activities area.
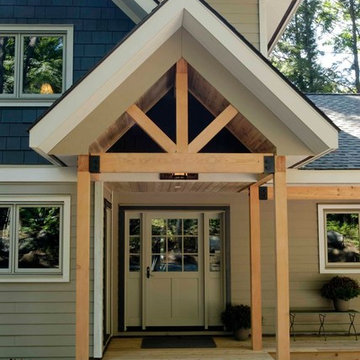
For more info and the floor plan for this home, follow the link below!
http://www.linwoodhomes.com/house-plans/plans/carling/
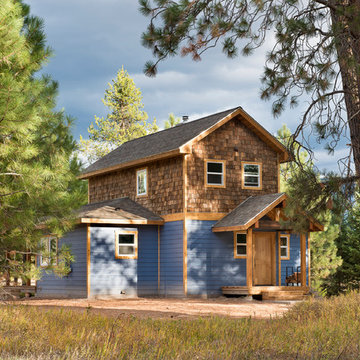
Longviews Studios
Photo of a small and blue rustic two floor house exterior in Other with mixed cladding and a pitched roof.
Photo of a small and blue rustic two floor house exterior in Other with mixed cladding and a pitched roof.
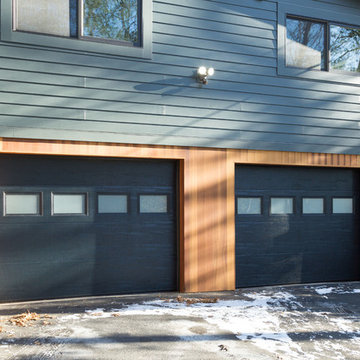
Medium sized and blue rustic two floor detached house in Boston with wood cladding, a pitched roof and a metal roof.
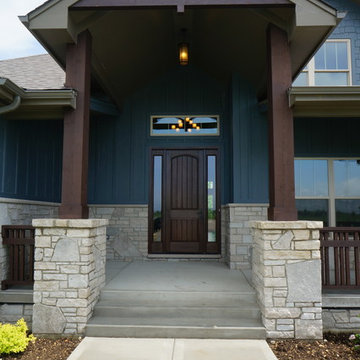
DJK Custom Homes
Blue rustic two floor house exterior in Chicago with concrete fibreboard cladding.
Blue rustic two floor house exterior in Chicago with concrete fibreboard cladding.
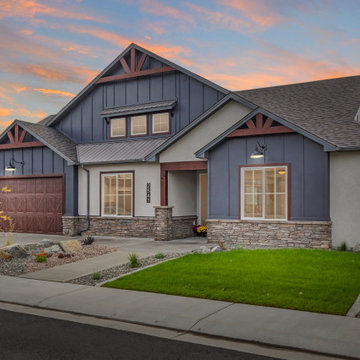
This beautifully detailed home adorned with rustic elements uses wood timbers, metal roof accents, a mix of siding, stucco and clerestory windows to give a bold look. While maintaining a compact footprint, this plan uses space efficiently to keep the living areas and bedrooms on the larger side. This plan features 4 bedrooms, including a guest suite with its own private bathroom and walk-in closet along with the luxurious master suite.
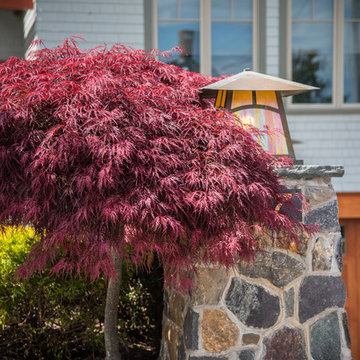
Inspiration for a medium sized and blue rustic two floor detached house in Portland Maine with mixed cladding, a hip roof and a shingle roof.
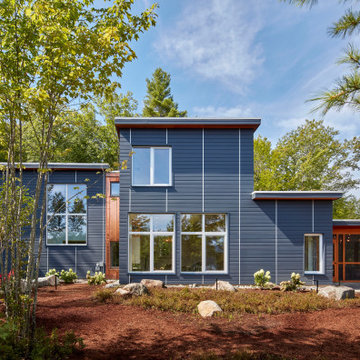
The Lake side of the house with outdoor firepit, blueberry plantings, large boulders, and screened porch.
Inspiration for a large and blue rustic two floor detached house in Manchester with concrete fibreboard cladding, a flat roof and shiplap cladding.
Inspiration for a large and blue rustic two floor detached house in Manchester with concrete fibreboard cladding, a flat roof and shiplap cladding.

Inspiration for a blue and medium sized rustic two floor detached house in Boston with a pitched roof, wood cladding and a metal roof.
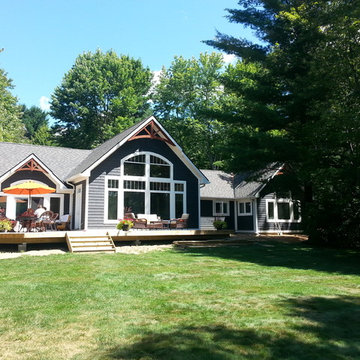
All Windows by BuyWise
Photo of a large and blue rustic bungalow house exterior in Toronto with mixed cladding.
Photo of a large and blue rustic bungalow house exterior in Toronto with mixed cladding.
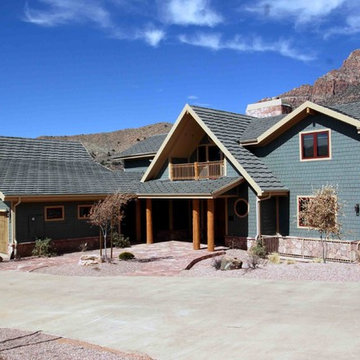
Photo of a medium sized and blue rustic two floor detached house in Salt Lake City with mixed cladding, a shingle roof and a half-hip roof.
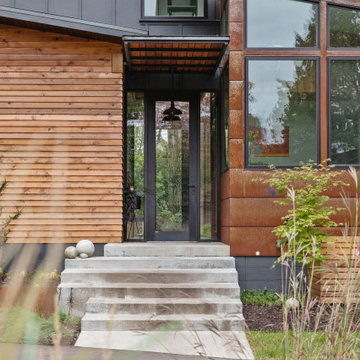
Blue rustic two floor detached house in Minneapolis with metal cladding, a lean-to roof and a metal roof.
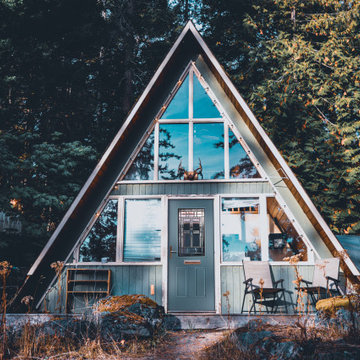
Upgrade your home easily! Whether you have a Rustic A-frame or Modern and sleek home, you can enhance your space with a beautiful front door to match your style. Door: Belleville Smooth 2 Panel Door Half Lite with Artisan Glass (BLS-106-26-2) Not your style door? We have a plethora to choose from!
Check out your options with us at ELandELWoodProducts.com
Blue Rustic House Exterior Ideas and Designs
1
