Brick House Exterior with a Half-hip Roof Ideas and Designs
Refine by:
Budget
Sort by:Popular Today
1 - 20 of 1,048 photos
Item 1 of 3
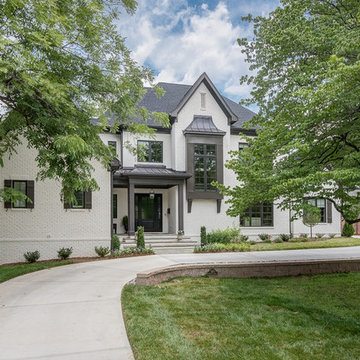
This is an example of an expansive and white classic two floor brick detached house in Charlotte with a half-hip roof and a shingle roof.
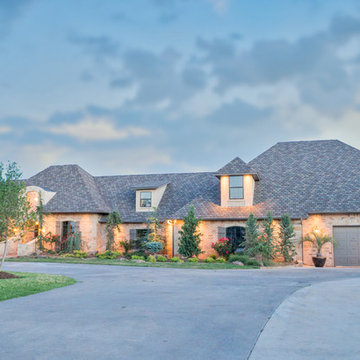
Large and red traditional split-level brick house exterior in Oklahoma City with a half-hip roof.

A Victorian semi-detached house in Wimbledon has been remodelled and transformed
into a modern family home, including extensive underpinning and extensions at lower
ground floor level in order to form a large open-plan space.
Photographer: Nick Smith

FineCraft Contractors, Inc.
Design ideas for a medium sized and white contemporary two floor brick detached house in DC Metro with a half-hip roof, a tiled roof and a grey roof.
Design ideas for a medium sized and white contemporary two floor brick detached house in DC Metro with a half-hip roof, a tiled roof and a grey roof.
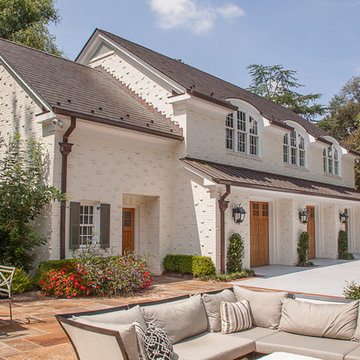
Photo of a white and large traditional two floor brick detached house in Raleigh with a half-hip roof and a shingle roof.
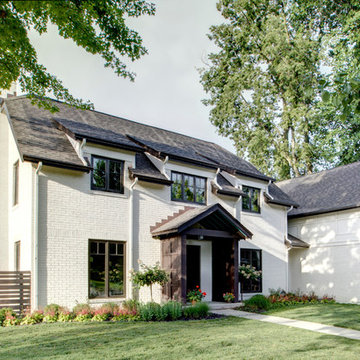
New Addition and Interior Renovation to 1930s Tudor transformed for the modern family - Architect: HAUS | Architecture - Construction Management: WERK | Build -
Photo: HAUS | Architecture
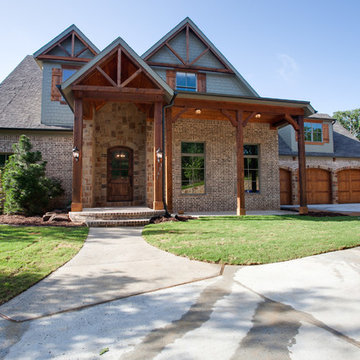
Ariana Miller with ANM Photography
Photo of a medium sized and red rustic two floor brick house exterior in Dallas with a half-hip roof.
Photo of a medium sized and red rustic two floor brick house exterior in Dallas with a half-hip roof.
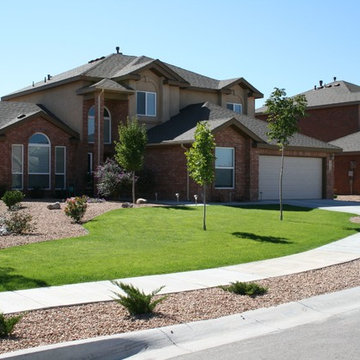
Photo of a large and red traditional two floor brick house exterior in Albuquerque with a half-hip roof.
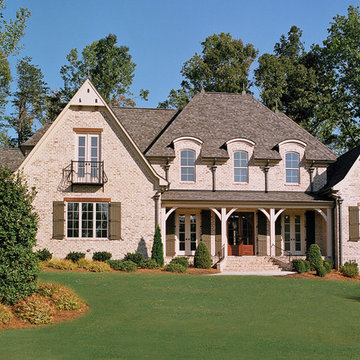
Photo of a large and red classic two floor brick detached house in Other with a half-hip roof and a shingle roof.
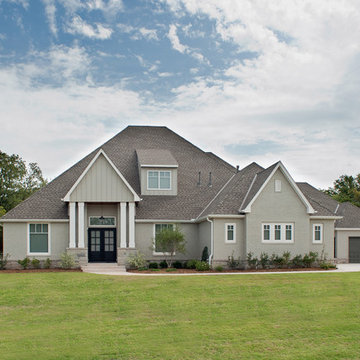
Jim Greene
Design ideas for a large and green classic two floor brick house exterior in Oklahoma City with a half-hip roof.
Design ideas for a large and green classic two floor brick house exterior in Oklahoma City with a half-hip roof.
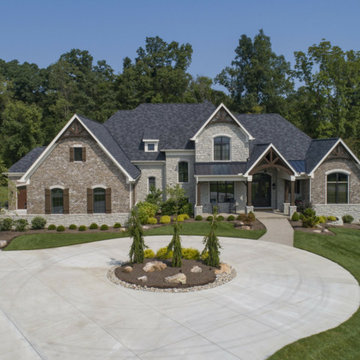
Brick and stone custom home with timber accents in gables.
This is an example of a large and beige classic brick detached house in Cincinnati with three floors, a half-hip roof and a shingle roof.
This is an example of a large and beige classic brick detached house in Cincinnati with three floors, a half-hip roof and a shingle roof.
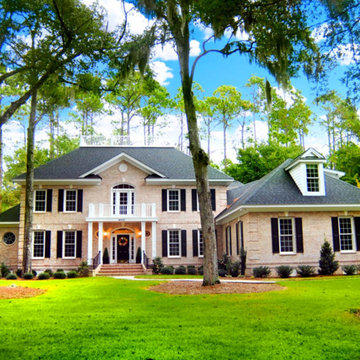
Design ideas for a large and beige classic two floor brick house exterior in Charleston with a half-hip roof.
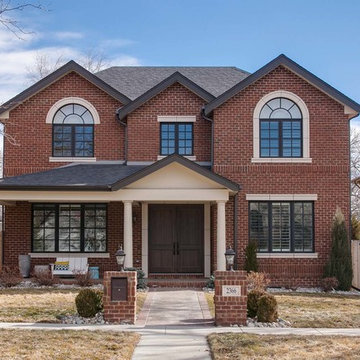
This client wanted to have their kitchen as their centerpiece for their house. As such, I designed this kitchen to have a dark walnut natural wood finish with timeless white kitchen island combined with metal appliances.
The entire home boasts an open, minimalistic, elegant, classy, and functional design, with the living room showcasing a unique vein cut silver travertine stone showcased on the fireplace. Warm colors were used throughout in order to make the home inviting in a family-friendly setting.
Project designed by Denver, Colorado interior designer Margarita Bravo. She serves Denver as well as surrounding areas such as Cherry Hills Village, Englewood, Greenwood Village, and Bow Mar.
For more about MARGARITA BRAVO, click here: https://www.margaritabravo.com/
To learn more about this project, click here: https://www.margaritabravo.com/portfolio/observatory-park/
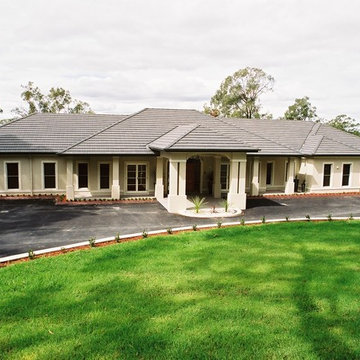
Design ideas for a large and white bungalow brick detached house in Sydney with a half-hip roof and a tiled roof.
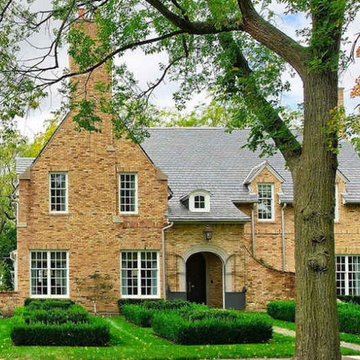
Large and yellow traditional two floor brick detached house in Chicago with a half-hip roof and a shingle roof.
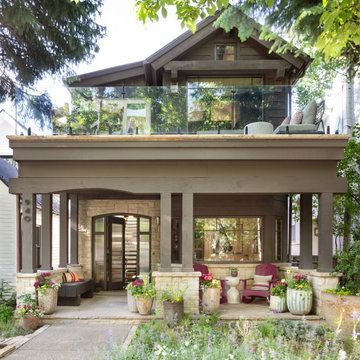
In transforming their Aspen retreat, our clients sought a departure from typical mountain decor. With an eclectic aesthetic, we lightened walls and refreshed furnishings, creating a stylish and cosmopolitan yet family-friendly and down-to-earth haven.
The exterior of this elegant home exudes an inviting charm with lush greenery and a balcony featuring sleek glass railings.
---Joe McGuire Design is an Aspen and Boulder interior design firm bringing a uniquely holistic approach to home interiors since 2005.
For more about Joe McGuire Design, see here: https://www.joemcguiredesign.com/
To learn more about this project, see here:
https://www.joemcguiredesign.com/earthy-mountain-modern
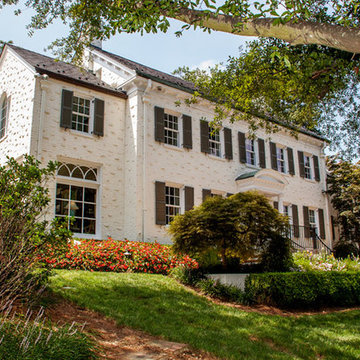
Photo of a large and white traditional two floor brick detached house in Raleigh with a half-hip roof and a shingle roof.
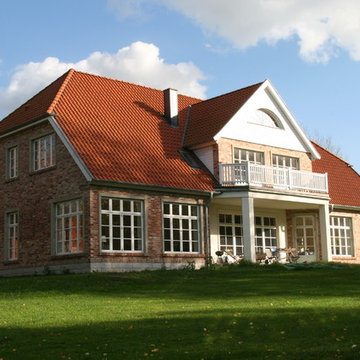
Inspiration for a large and red country two floor brick detached house in Hamburg with a half-hip roof and a tiled roof.
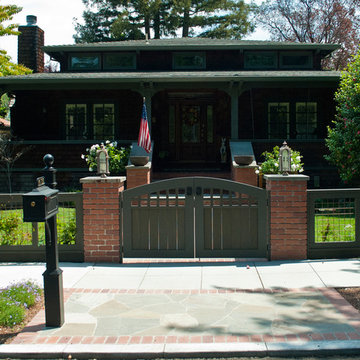
Design ideas for a large and brown classic two floor brick house exterior in San Francisco with a half-hip roof.
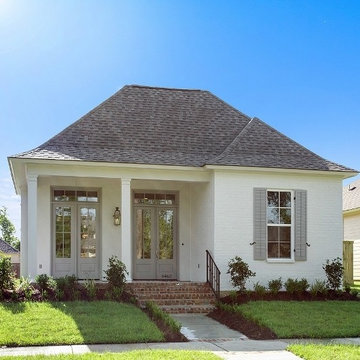
Exterior
Photo of a medium sized and white modern bungalow brick house exterior in New Orleans with a half-hip roof.
Photo of a medium sized and white modern bungalow brick house exterior in New Orleans with a half-hip roof.
Brick House Exterior with a Half-hip Roof Ideas and Designs
1