Brick House Exterior with a Half-hip Roof Ideas and Designs
Refine by:
Budget
Sort by:Popular Today
61 - 80 of 1,048 photos
Item 1 of 3
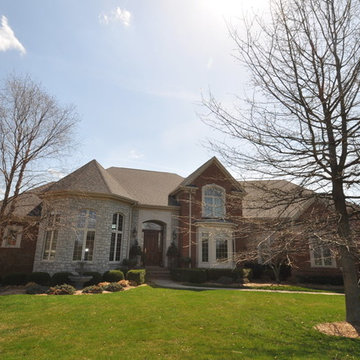
Design ideas for a medium sized and beige classic two floor brick house exterior in Cincinnati with a half-hip roof.

A Victorian semi-detached house in Wimbledon has been remodelled and transformed
into a modern family home, including extensive underpinning and extensions at lower
ground floor level in order to form a large open-plan space.
Photographer: Nick Smith
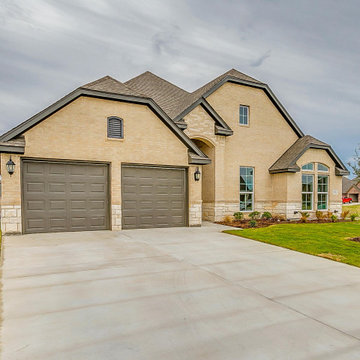
Design ideas for a medium sized and beige classic bungalow brick detached house in Dallas with a half-hip roof and a shingle roof.
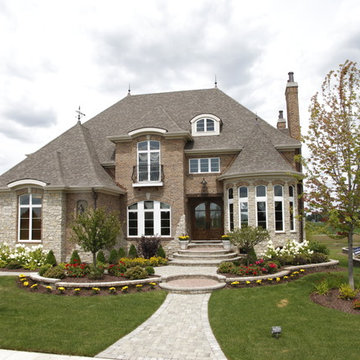
This photo was taken at DJK Custom Homes former model home in Stewart Ridge of Plainfield, Illinois.
Photo of a large and red traditional brick house exterior in Chicago with three floors and a half-hip roof.
Photo of a large and red traditional brick house exterior in Chicago with three floors and a half-hip roof.
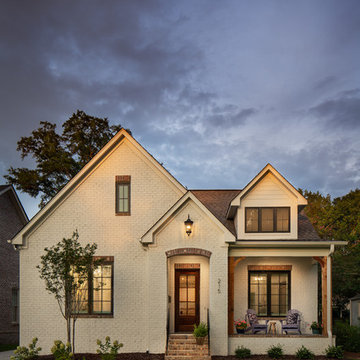
New home construction in Homewood Alabama photographed for Willow Homes, Willow Design Studio, and Triton Stone Group by Birmingham Alabama based architectural and interiors photographer Tommy Daspit. You can see more of his work at http://tommydaspit.com
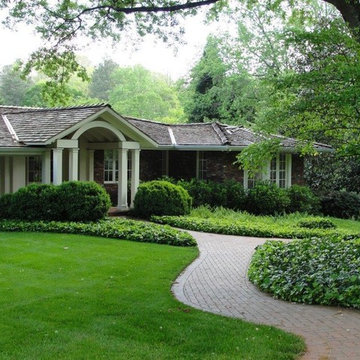
Large and brown contemporary bungalow brick house exterior in Atlanta with a half-hip roof and a shingle roof.
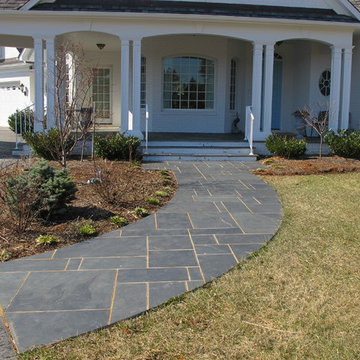
Jeanne Morcom
This is an example of a medium sized and white traditional two floor brick house exterior in Detroit with a half-hip roof.
This is an example of a medium sized and white traditional two floor brick house exterior in Detroit with a half-hip roof.
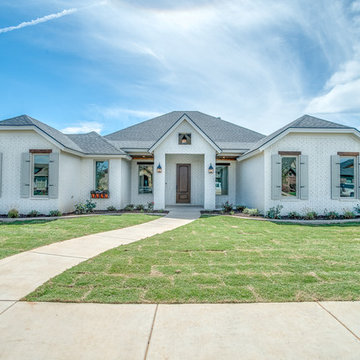
Walter Galaviz
Design ideas for a medium sized and white farmhouse bungalow brick detached house in Austin with a half-hip roof and a shingle roof.
Design ideas for a medium sized and white farmhouse bungalow brick detached house in Austin with a half-hip roof and a shingle roof.

Design ideas for an expansive and white traditional two floor brick detached house in Charlotte with a half-hip roof and a shingle roof.
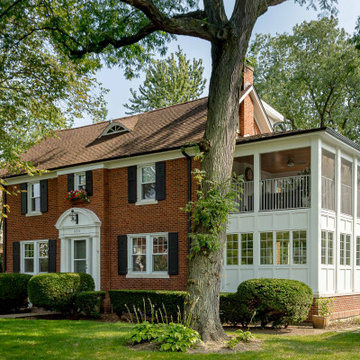
Photo of a medium sized and brown traditional brick and front detached house in Chicago with a half-hip roof, a tiled roof, a brown roof, shingles and three floors.
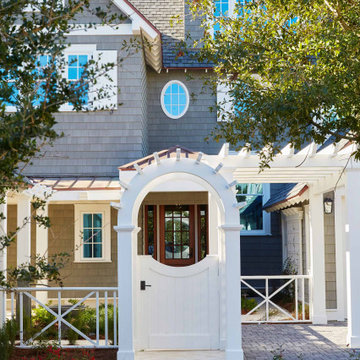
Our clients know how to live. they have distinguished taste and they entrust us to customize a perfectly appointed home that allows them to enjoy life to the fullest.
---
Our interior design service area is all of New York City including the Upper East Side and Upper West Side, as well as the Hamptons, Scarsdale, Mamaroneck, Rye, Rye City, Edgemont, Harrison, Bronxville, and Greenwich CT.
---
For more about Darci Hether, click here: https://darcihether.com/
To learn more about this project, click here: https://darcihether.com/portfolio/watersound-beach-new-construction-with-gulf-and-lake-views/
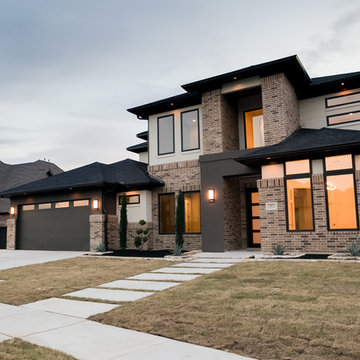
Ariana with ANM Photography. www.anmphoto.com
This is an example of a large and multi-coloured modern two floor brick detached house in Dallas with a half-hip roof and a metal roof.
This is an example of a large and multi-coloured modern two floor brick detached house in Dallas with a half-hip roof and a metal roof.
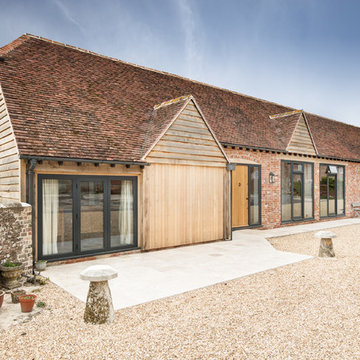
Design ideas for a red country bungalow brick detached house in Hampshire with a half-hip roof and a shingle roof.
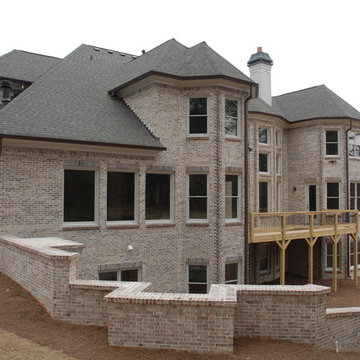
Large and multi-coloured classic two floor brick detached house in Atlanta with a half-hip roof and a shingle roof.
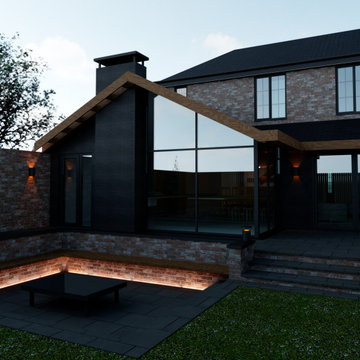
Modern, contrasting rear extension to traditional detached home near Newcastle Upon Tyne.
This is an example of a large and black modern bungalow brick detached house in Other with a half-hip roof and a tiled roof.
This is an example of a large and black modern bungalow brick detached house in Other with a half-hip roof and a tiled roof.

A Victorian semi-detached house in Wimbledon has been remodelled and transformed
into a modern family home, including extensive underpinning and extensions at lower
ground floor level in order to form a large open-plan space.
Photographer: Nick Smith
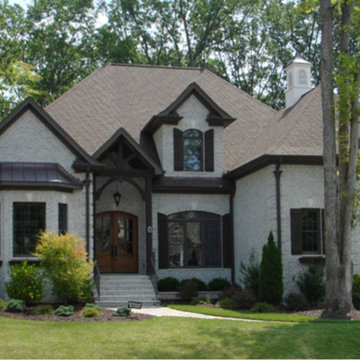
Inspiration for a large and gey classic two floor brick house exterior in Raleigh with a half-hip roof.
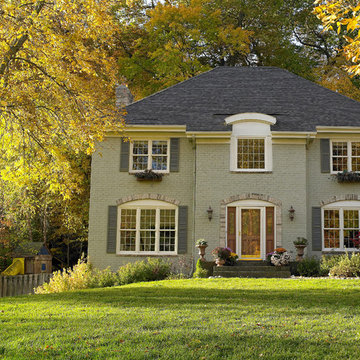
Design ideas for a large and green traditional two floor brick detached house in Other with a half-hip roof and a tiled roof.
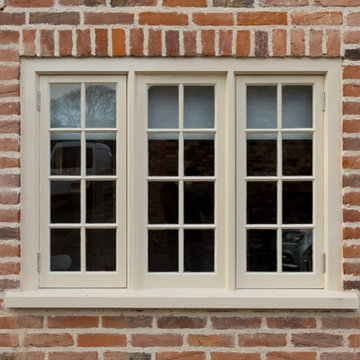
Re-pointed front facade - Grade II listed cottage - new heritage double glazed windows with Heritage paintwork.
Design ideas for a medium sized rustic bungalow brick detached house in Kent with a half-hip roof and a shingle roof.
Design ideas for a medium sized rustic bungalow brick detached house in Kent with a half-hip roof and a shingle roof.
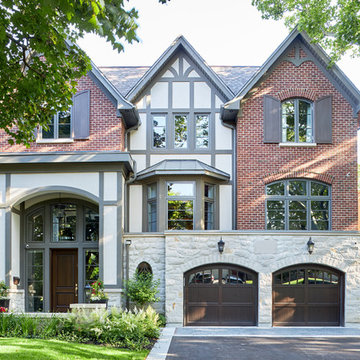
This is an example of a multi-coloured classic two floor brick detached house in Toronto with a half-hip roof and a shingle roof.
Brick House Exterior with a Half-hip Roof Ideas and Designs
4