Brown Bathroom with a Timber Clad Ceiling Ideas and Designs
Refine by:
Budget
Sort by:Popular Today
41 - 60 of 141 photos
Item 1 of 3

This is an example of a classic ensuite bathroom in Grand Rapids with a freestanding bath, grey tiles, marble tiles, grey walls, marble flooring, white floors, flat-panel cabinets, light wood cabinets, a submerged sink, a hinged door, grey worktops, a shower bench, double sinks, a freestanding vanity unit and a timber clad ceiling.
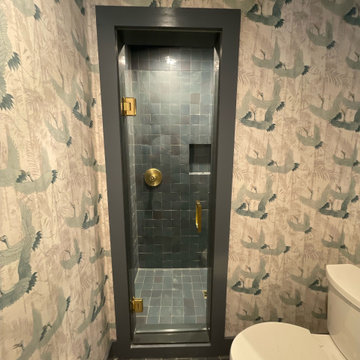
This is an example of a small farmhouse bathroom in New Orleans with open cabinets, grey cabinets, a two-piece toilet, grey tiles, terracotta tiles, white walls, cement flooring, a wall-mounted sink, concrete worktops, grey floors, a hinged door, grey worktops, a single sink, a floating vanity unit, a timber clad ceiling and wallpapered walls.
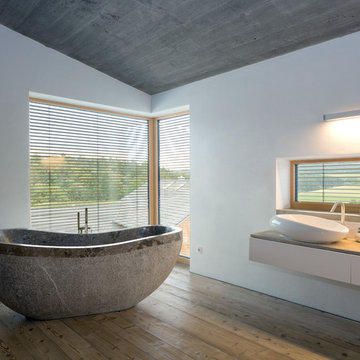
Photo of a large contemporary bathroom in Munich with flat-panel cabinets, white cabinets, a freestanding bath, white walls, medium hardwood flooring, a vessel sink, wooden worktops, brown floors, brown worktops, a single sink, a floating vanity unit and a timber clad ceiling.
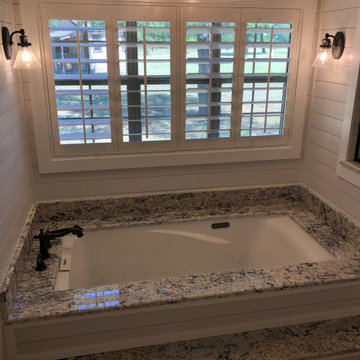
Using a very light airy color palette, shiplap was used on ceiling and walls. A jetted air tub was added with the bronze fixtures and lighting to give dimension and contrast. The natural light that comes in keeps the space feeling open and light. The jetted air tub is all about unwinding
and relaxing at the end of a long day.
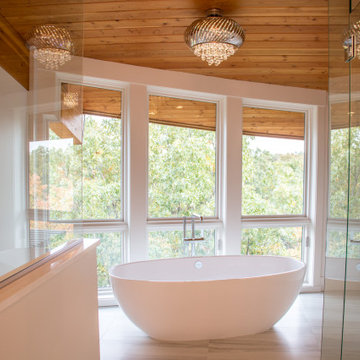
A modern master bathroom with soaking tub and elegant chandeliers
Inspiration for a large modern ensuite bathroom in Grand Rapids with a freestanding bath, marble flooring, white floors and a timber clad ceiling.
Inspiration for a large modern ensuite bathroom in Grand Rapids with a freestanding bath, marble flooring, white floors and a timber clad ceiling.

Master Bathroom Remodel
Design ideas for a medium sized classic ensuite wet room bathroom in Orange County with flat-panel cabinets, white cabinets, a freestanding bath, a one-piece toilet, grey tiles, cement tiles, grey walls, ceramic flooring, a wall-mounted sink, granite worktops, multi-coloured floors, a sliding door, white worktops, a shower bench, double sinks, a freestanding vanity unit, a timber clad ceiling and brick walls.
Design ideas for a medium sized classic ensuite wet room bathroom in Orange County with flat-panel cabinets, white cabinets, a freestanding bath, a one-piece toilet, grey tiles, cement tiles, grey walls, ceramic flooring, a wall-mounted sink, granite worktops, multi-coloured floors, a sliding door, white worktops, a shower bench, double sinks, a freestanding vanity unit, a timber clad ceiling and brick walls.
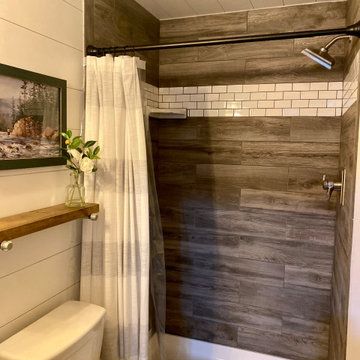
48" shower with rustic tile and Brushed Nickel shower valves.
Medium sized rustic shower room bathroom in Detroit with freestanding cabinets, brown cabinets, a walk-in shower, a one-piece toilet, white walls, vinyl flooring, a vessel sink, wooden worktops, grey floors, brown worktops, a single sink, a built in vanity unit, a timber clad ceiling and tongue and groove walls.
Medium sized rustic shower room bathroom in Detroit with freestanding cabinets, brown cabinets, a walk-in shower, a one-piece toilet, white walls, vinyl flooring, a vessel sink, wooden worktops, grey floors, brown worktops, a single sink, a built in vanity unit, a timber clad ceiling and tongue and groove walls.

VonTobelValpo designer Jim Bolka went above and beyond with this farmhouse bathroom remodel featuring Boral waterproof shiplap walls & ceilings, dual-vanities with Amerock vanity knobs & pulls, & Kohler drop-in sinks, mirror & wall mounted lights. The shower features Daltile pebbled floor, Grohe custom shower valves, a MGM glass shower door & Thermasol steam cam lights. The solid acrylic freestanding tub is by MTI & the wall-mounted toilet & bidet are by Toto. A Schluter heated floor system ensures the owner won’t get a chill in the winter. Want to replicate this look in your home? Contact us today to request a free design consultation!
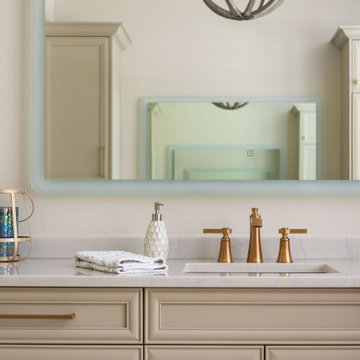
This is an example of a large classic ensuite bathroom in Tampa with shaker cabinets, beige cabinets, a freestanding bath, an alcove shower, a one-piece toilet, travertine flooring, a submerged sink, quartz worktops, beige floors, a hinged door, beige worktops, a shower bench, double sinks, a built in vanity unit and a timber clad ceiling.
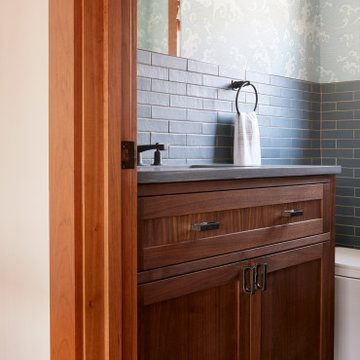
Design ideas for a classic bathroom in New York with raised-panel cabinets, medium wood cabinets, blue tiles, porcelain tiles, blue walls, cement flooring, soapstone worktops, multi-coloured floors, grey worktops, a single sink, a timber clad ceiling and wallpapered walls.
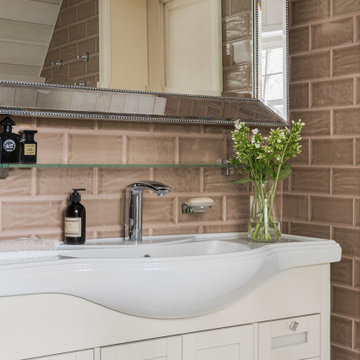
Ванная комната при хозяйской спальне на мансардном этаже. Общая площадь 6 м2
This is an example of a small classic shower room bathroom in Moscow with raised-panel cabinets, beige cabinets, a corner shower, a wall mounted toilet, brown tiles, ceramic tiles, brown walls, ceramic flooring, a built-in sink, beige floors, a hinged door, an enclosed toilet, a single sink, a freestanding vanity unit, a timber clad ceiling and tongue and groove walls.
This is an example of a small classic shower room bathroom in Moscow with raised-panel cabinets, beige cabinets, a corner shower, a wall mounted toilet, brown tiles, ceramic tiles, brown walls, ceramic flooring, a built-in sink, beige floors, a hinged door, an enclosed toilet, a single sink, a freestanding vanity unit, a timber clad ceiling and tongue and groove walls.
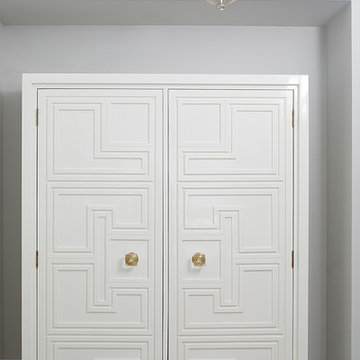
Inspiration for a classic ensuite bathroom in Grand Rapids with flat-panel cabinets, medium wood cabinets, multi-coloured tiles, marble tiles, grey walls, marble flooring, a submerged sink, multi-coloured floors, a hinged door, grey worktops, double sinks, a freestanding vanity unit, a timber clad ceiling, a freestanding bath and a wall niche.
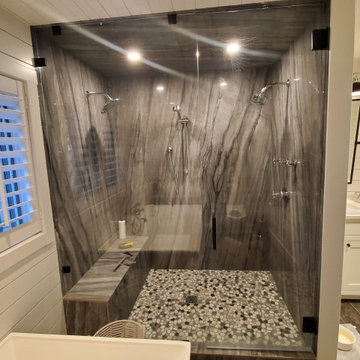
VonTobelValpo designer Jim Bolka went above and beyond with this farmhouse bathroom remodel featuring Boral waterproof shiplap walls & ceilings, dual-vanities with Amerock vanity knobs & pulls, & Kohler drop-in sinks, mirror & wall mounted lights. The shower features Daltile pebbled floor, Grohe custom shower valves, a MGM glass shower door & Thermasol steam cam lights. The solid acrylic freestanding tub is by MTI & the wall-mounted toilet & bidet are by Toto. A Schluter heated floor system ensures the owner won’t get a chill in the winter. Want to replicate this look in your home? Contact us today to request a free design consultation!
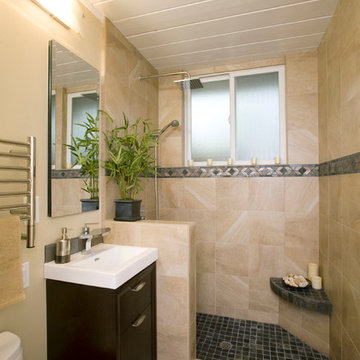
Peter Giles Photography
Design ideas for a small traditional family bathroom in San Francisco with flat-panel cabinets, black cabinets, an alcove shower, a one-piece toilet, brown tiles, porcelain tiles, beige walls, porcelain flooring, an integrated sink, grey floors, a shower curtain, a single sink, a freestanding vanity unit, a timber clad ceiling and a wall niche.
Design ideas for a small traditional family bathroom in San Francisco with flat-panel cabinets, black cabinets, an alcove shower, a one-piece toilet, brown tiles, porcelain tiles, beige walls, porcelain flooring, an integrated sink, grey floors, a shower curtain, a single sink, a freestanding vanity unit, a timber clad ceiling and a wall niche.
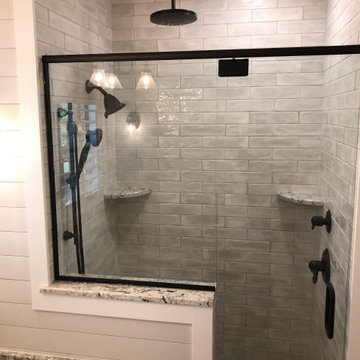
Beautiful enlarged walk in shower with the control fixtures on the opposite side of the spray heads. This is a great way to warm up the shower before getting in.
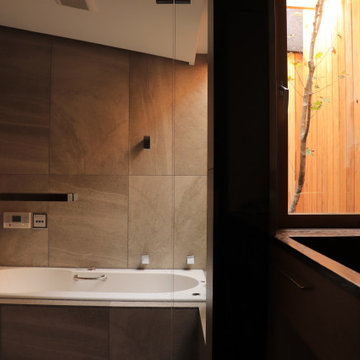
This is an example of a medium sized ensuite wet room bathroom in Other with flat-panel cabinets, brown cabinets, a built-in bath, a one-piece toilet, grey tiles, ceramic tiles, grey walls, ceramic flooring, an integrated sink, wooden worktops, grey floors, a hinged door, brown worktops, a single sink, a built in vanity unit and a timber clad ceiling.
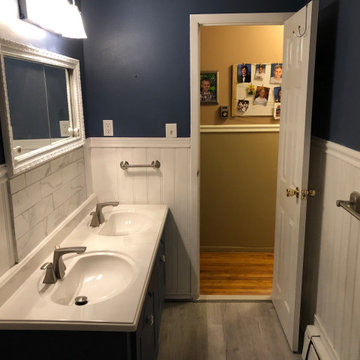
Bathroom remodel and face lift ! New Tub and tub surround, repainted vanity, new vanity top, new toilet and New sink fixtures and Of Course New 100% vinyl plank flooring
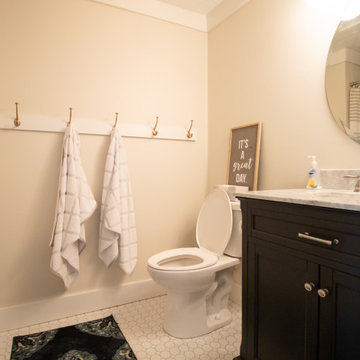
We created a new floorplan that opened the living room to the kitchen. Replacing the existing windows did wonders to allowing the light to flood into the home while keeping the a/c bill low. The beadboard ceiling, simple but large baseboards, & statement lighting makes this lakeside home actually feel like a cottage.
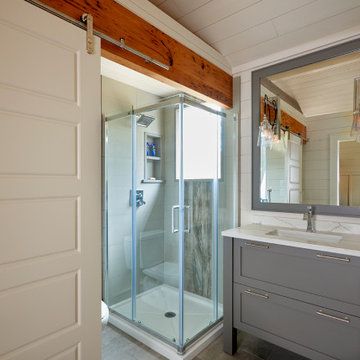
This tiny 800sf cottage was in desperate need of a makeover. Black Rock remodeled the entire two-bedroom cabin and created this wonderful bathroom space. Gray custom-made vanity, gray and white granite countertops, and a sliding barn door for privacy.
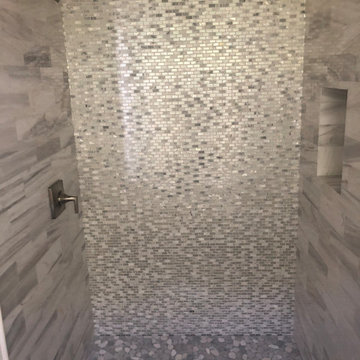
Coastal Bath
Small nautical shower room bathroom in Orange County with shaker cabinets, grey cabinets, a two-piece toilet, multi-coloured tiles, ceramic tiles, blue walls, vinyl flooring, a submerged sink, engineered stone worktops, brown floors, multi-coloured worktops, a wall niche, a single sink, a built in vanity unit and a timber clad ceiling.
Small nautical shower room bathroom in Orange County with shaker cabinets, grey cabinets, a two-piece toilet, multi-coloured tiles, ceramic tiles, blue walls, vinyl flooring, a submerged sink, engineered stone worktops, brown floors, multi-coloured worktops, a wall niche, a single sink, a built in vanity unit and a timber clad ceiling.
Brown Bathroom with a Timber Clad Ceiling Ideas and Designs
3

 Shelves and shelving units, like ladder shelves, will give you extra space without taking up too much floor space. Also look for wire, wicker or fabric baskets, large and small, to store items under or next to the sink, or even on the wall.
Shelves and shelving units, like ladder shelves, will give you extra space without taking up too much floor space. Also look for wire, wicker or fabric baskets, large and small, to store items under or next to the sink, or even on the wall.  The sink, the mirror, shower and/or bath are the places where you might want the clearest and strongest light. You can use these if you want it to be bright and clear. Otherwise, you might want to look at some soft, ambient lighting in the form of chandeliers, short pendants or wall lamps. You could use accent lighting around your bath in the form to create a tranquil, spa feel, as well.
The sink, the mirror, shower and/or bath are the places where you might want the clearest and strongest light. You can use these if you want it to be bright and clear. Otherwise, you might want to look at some soft, ambient lighting in the form of chandeliers, short pendants or wall lamps. You could use accent lighting around your bath in the form to create a tranquil, spa feel, as well. 