Brown Bathroom with a Timber Clad Ceiling Ideas and Designs
Refine by:
Budget
Sort by:Popular Today
101 - 120 of 141 photos
Item 1 of 3
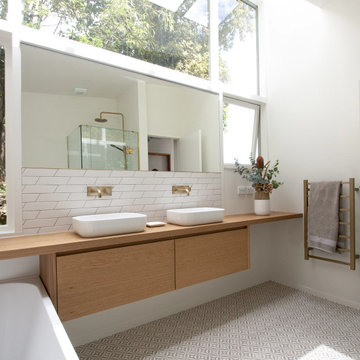
Classic Timber Vanity, Maximum Light Bathroom, Frameless Shower
Medium sized scandi family bathroom in Perth with freestanding cabinets, medium wood cabinets, a freestanding bath, a corner shower, white tiles, ceramic tiles, white walls, porcelain flooring, a vessel sink, wooden worktops, multi-coloured floors, a hinged door, double sinks, a floating vanity unit and a timber clad ceiling.
Medium sized scandi family bathroom in Perth with freestanding cabinets, medium wood cabinets, a freestanding bath, a corner shower, white tiles, ceramic tiles, white walls, porcelain flooring, a vessel sink, wooden worktops, multi-coloured floors, a hinged door, double sinks, a floating vanity unit and a timber clad ceiling.
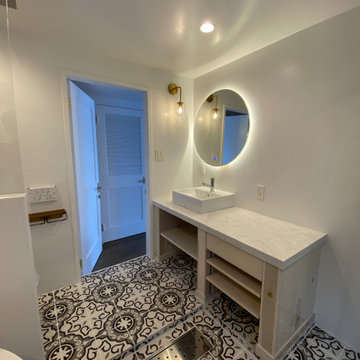
バスライフを中心に考えたデザイン。
メイクルームも兼ねるため、独立シャワーブースと浴槽を分けて設置。アラビックタイル床面に貼りアクセントを出した。
This is an example of a medium sized modern ensuite bathroom in Tokyo with open cabinets, white cabinets, a freestanding bath, a corner shower, a one-piece toilet, white tiles, metro tiles, white walls, cement flooring, a vessel sink, limestone worktops, multi-coloured floors, a hinged door, white worktops, an enclosed toilet, a single sink, a built in vanity unit, a timber clad ceiling and tongue and groove walls.
This is an example of a medium sized modern ensuite bathroom in Tokyo with open cabinets, white cabinets, a freestanding bath, a corner shower, a one-piece toilet, white tiles, metro tiles, white walls, cement flooring, a vessel sink, limestone worktops, multi-coloured floors, a hinged door, white worktops, an enclosed toilet, a single sink, a built in vanity unit, a timber clad ceiling and tongue and groove walls.

This is an example of a medium sized contemporary bathroom in New York with freestanding cabinets, distressed cabinets, an alcove bath, a shower/bath combination, a two-piece toilet, beige tiles, porcelain tiles, a submerged sink, granite worktops, a sliding door, black worktops, a single sink, a freestanding vanity unit, a timber clad ceiling and wallpapered walls.
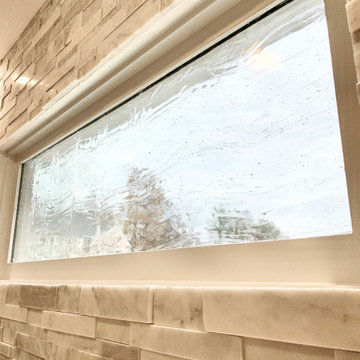
Master bathroom
This is an example of a large classic ensuite bathroom in Atlanta with beaded cabinets, white cabinets, a freestanding bath, a corner shower, a two-piece toilet, white tiles, marble tiles, grey walls, marble flooring, a submerged sink, marble worktops, white floors, a hinged door, grey worktops, a shower bench, double sinks, a built in vanity unit, a timber clad ceiling and tongue and groove walls.
This is an example of a large classic ensuite bathroom in Atlanta with beaded cabinets, white cabinets, a freestanding bath, a corner shower, a two-piece toilet, white tiles, marble tiles, grey walls, marble flooring, a submerged sink, marble worktops, white floors, a hinged door, grey worktops, a shower bench, double sinks, a built in vanity unit, a timber clad ceiling and tongue and groove walls.
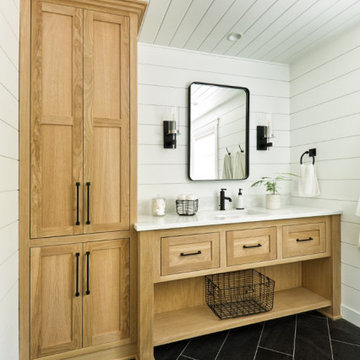
A previous client (Big Wood Lane) reached out to us to help design a remodel of a recently purchased on the south shore of Lake Minnetonka. The home had grown organically since its original construction in 1945. It had evolved over time to accommodate the needs of its numerous owners. Our client brought a new set of needs to the home that included a desire to make the lake home a comfortable destination for family and friends.
The project consisted of reconfiguring an outdated, inefficient kitchen, expansion of the bedroom wing to include individual bathrooms for bedrooms and redesign of the central stair guard rail.
The redesign of the kitchen included repositioning major appliances for greater efficiency, more seating at an enlarged island, a new pantry, and expanded views to the lake. The expansion of the bedroom wing included eliminating a three-season porch on top of the garage on the inland side of the home. The space above the garage roof was enclosed and turned into dedicated bathrooms for each bedroom. These bathrooms are accessible only from the bathrooms which provide privacy and convenience to visitors.
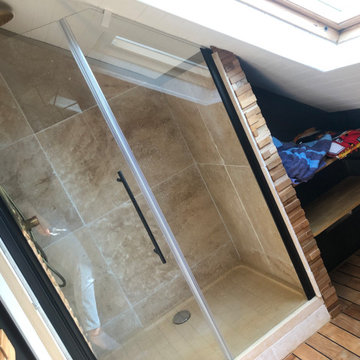
This is an example of a medium sized shower room bathroom in Brest with a built-in shower, black tiles, light hardwood flooring, a vessel sink, wooden worktops, a hinged door, a single sink and a timber clad ceiling.
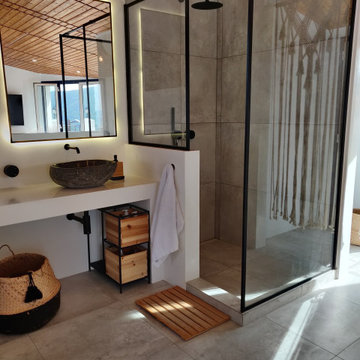
Inspiration for a large shower room bathroom in Barcelona with white cabinets, a walk-in shower, white walls, porcelain flooring, a vessel sink, concrete worktops, grey floors, white worktops, a wall niche, double sinks and a timber clad ceiling.
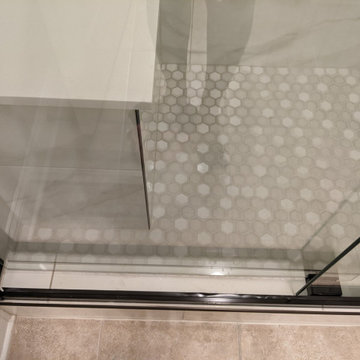
A modern styled bathroom renovated in Iselin neighborhood
This is an example of a medium sized modern shower room bathroom in New York with freestanding cabinets, white cabinets, a corner bath, a double shower, a one-piece toilet, pink tiles, stone tiles, orange walls, porcelain flooring, an integrated sink, soapstone worktops, white floors, a hinged door, brown worktops, a wall niche, a single sink, a floating vanity unit, a timber clad ceiling and panelled walls.
This is an example of a medium sized modern shower room bathroom in New York with freestanding cabinets, white cabinets, a corner bath, a double shower, a one-piece toilet, pink tiles, stone tiles, orange walls, porcelain flooring, an integrated sink, soapstone worktops, white floors, a hinged door, brown worktops, a wall niche, a single sink, a floating vanity unit, a timber clad ceiling and panelled walls.
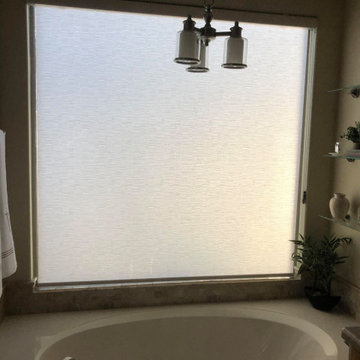
These roller shades add the perfect amount of privacy to any room in the home. The light is perfectly filtered and blocks the sun to add a modern, luxurious look to the living space. This homeowner wanted the right shades to compliment their contemporary designed home.
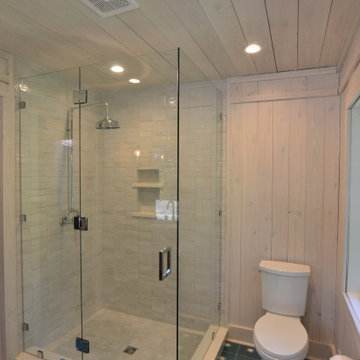
Photo of a medium sized retro shower room bathroom in New Orleans with open cabinets, brown cabinets, a corner shower, a two-piece toilet, white tiles, terracotta tiles, white walls, cement flooring, a submerged sink, concrete worktops, blue floors, a hinged door, grey worktops, double sinks, a freestanding vanity unit, a timber clad ceiling and tongue and groove walls.
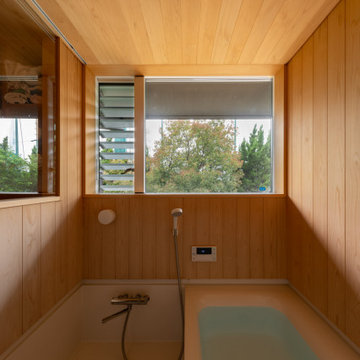
Medium sized ensuite bathroom in Other with a timber clad ceiling and tongue and groove walls.
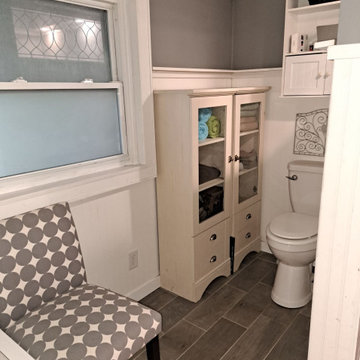
Demoed 2 tiny bathrooms and part of an adjoining bathroom to create a spacious bathroom.
Photo of a large rural ensuite bathroom in Other with flat-panel cabinets, grey cabinets, a built-in shower, a two-piece toilet, grey tiles, grey walls, porcelain flooring, a vessel sink, glass worktops, grey floors, an open shower, a single sink, a freestanding vanity unit, a timber clad ceiling and wainscoting.
Photo of a large rural ensuite bathroom in Other with flat-panel cabinets, grey cabinets, a built-in shower, a two-piece toilet, grey tiles, grey walls, porcelain flooring, a vessel sink, glass worktops, grey floors, an open shower, a single sink, a freestanding vanity unit, a timber clad ceiling and wainscoting.
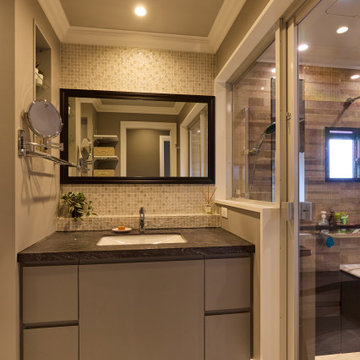
This is an example of a medium sized eclectic grey and black bathroom in Osaka with beaded cabinets, white cabinets, an alcove bath, a shower/bath combination, grey tiles, mosaic tiles, grey walls, vinyl flooring, a submerged sink, solid surface worktops, grey floors, grey worktops, a built in vanity unit, a timber clad ceiling and tongue and groove walls.
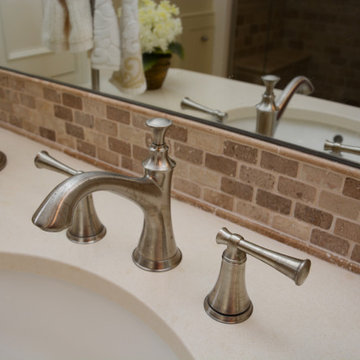
This master bath features Cambria Coswell Cream quartz countertops.
Design ideas for a medium sized mediterranean ensuite bathroom in Baltimore with recessed-panel cabinets, beige cabinets, a freestanding bath, an alcove shower, beige tiles, yellow walls, a submerged sink, engineered stone worktops, beige floors, a hinged door, beige worktops, double sinks, a freestanding vanity unit and a timber clad ceiling.
Design ideas for a medium sized mediterranean ensuite bathroom in Baltimore with recessed-panel cabinets, beige cabinets, a freestanding bath, an alcove shower, beige tiles, yellow walls, a submerged sink, engineered stone worktops, beige floors, a hinged door, beige worktops, double sinks, a freestanding vanity unit and a timber clad ceiling.
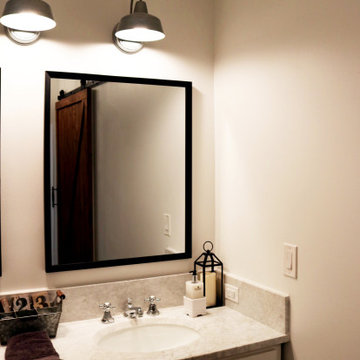
A corner display of this master bathroom vanity top designed and built by Tradition Custom Homes in Houston, Texas.
Design ideas for a country ensuite bathroom in Houston with white cabinets, beige walls, granite worktops, a built in vanity unit and a timber clad ceiling.
Design ideas for a country ensuite bathroom in Houston with white cabinets, beige walls, granite worktops, a built in vanity unit and a timber clad ceiling.
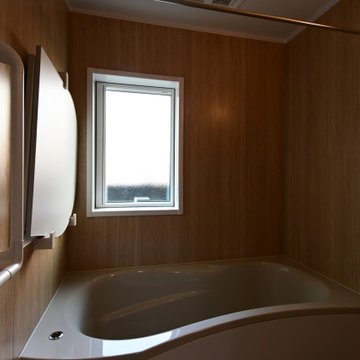
浴室はユニットバス。
浴槽の縁に腰を掛けて移乗しやすいよう、縁の広いタイプの浴槽を選択しています。
Inspiration for a small modern ensuite bathroom in Other with a built-in bath, brown tiles, brown walls, grey floors, a timber clad ceiling and tongue and groove walls.
Inspiration for a small modern ensuite bathroom in Other with a built-in bath, brown tiles, brown walls, grey floors, a timber clad ceiling and tongue and groove walls.
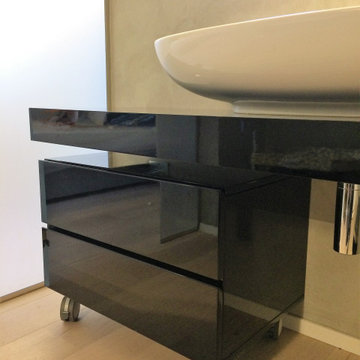
Design ideas for a small modern shower room bathroom in Bologna with black cabinets, a corner bath, a corner shower, a two-piece toilet, grey walls, medium hardwood flooring, a vessel sink, laminate worktops, brown floors, a sliding door, black worktops, a single sink and a timber clad ceiling.
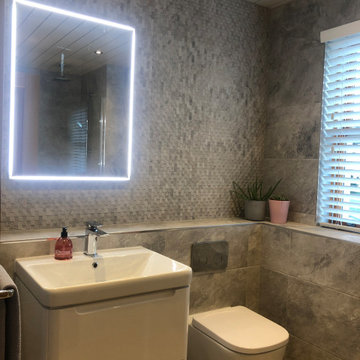
Inspiration for a medium sized contemporary ensuite bathroom in Glasgow with flat-panel cabinets, white cabinets, a walk-in shower, a wall mounted toilet, grey tiles, porcelain tiles, grey walls, porcelain flooring, a wall-mounted sink, tiled worktops, grey floors, an open shower, grey worktops, an enclosed toilet, a single sink, a floating vanity unit and a timber clad ceiling.
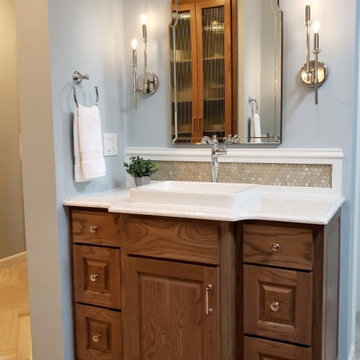
Removing the old deck-mounted tub opens up the space for both the shower and freestanding to be their own stand out areas.
Design ideas for a medium sized classic ensuite bathroom in Atlanta with raised-panel cabinets, medium wood cabinets, a freestanding bath, a corner shower, a two-piece toilet, metal tiles, blue walls, limestone flooring, a vessel sink, engineered stone worktops, grey floors, a hinged door, white worktops, an enclosed toilet, a single sink and a timber clad ceiling.
Design ideas for a medium sized classic ensuite bathroom in Atlanta with raised-panel cabinets, medium wood cabinets, a freestanding bath, a corner shower, a two-piece toilet, metal tiles, blue walls, limestone flooring, a vessel sink, engineered stone worktops, grey floors, a hinged door, white worktops, an enclosed toilet, a single sink and a timber clad ceiling.
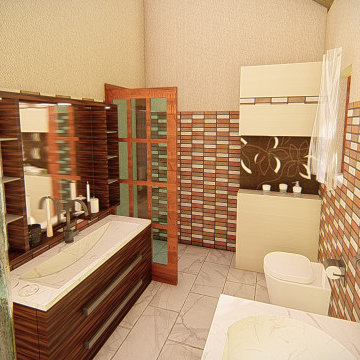
Design ideas for a small contemporary ensuite bathroom in Other with shaker cabinets, dark wood cabinets, a corner bath, a corner shower, a one-piece toilet, multi-coloured tiles, mosaic tiles, beige walls, ceramic flooring, wooden worktops, white floors, a sliding door, brown worktops, a single sink, a built in vanity unit and a timber clad ceiling.
Brown Bathroom with a Timber Clad Ceiling Ideas and Designs
6

 Shelves and shelving units, like ladder shelves, will give you extra space without taking up too much floor space. Also look for wire, wicker or fabric baskets, large and small, to store items under or next to the sink, or even on the wall.
Shelves and shelving units, like ladder shelves, will give you extra space without taking up too much floor space. Also look for wire, wicker or fabric baskets, large and small, to store items under or next to the sink, or even on the wall.  The sink, the mirror, shower and/or bath are the places where you might want the clearest and strongest light. You can use these if you want it to be bright and clear. Otherwise, you might want to look at some soft, ambient lighting in the form of chandeliers, short pendants or wall lamps. You could use accent lighting around your bath in the form to create a tranquil, spa feel, as well.
The sink, the mirror, shower and/or bath are the places where you might want the clearest and strongest light. You can use these if you want it to be bright and clear. Otherwise, you might want to look at some soft, ambient lighting in the form of chandeliers, short pendants or wall lamps. You could use accent lighting around your bath in the form to create a tranquil, spa feel, as well. 