Brown Bathroom with a Timber Clad Ceiling Ideas and Designs
Refine by:
Budget
Sort by:Popular Today
121 - 140 of 141 photos
Item 1 of 3
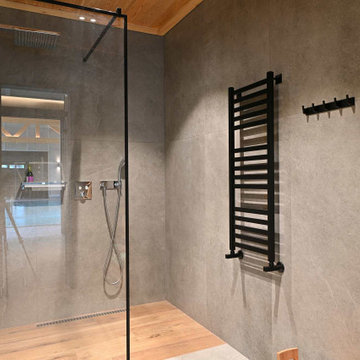
Загородный частный спа комплекс с бассейном. Перед входом в парную установлена душевая со стеклянной шторкой и щелевым трапом.
Архитектор Александр Петунин
Интерьер Анна Полева
Строительство ПАЛЕКС дома из клееного бруса
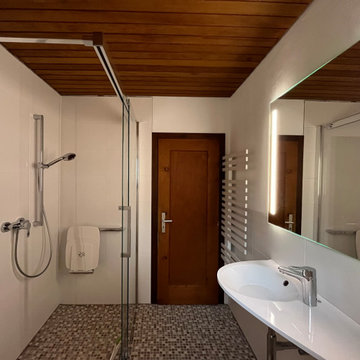
Badneu gestaltet. Der Charakter des Hauses aus dem Jahr 1957 wurde erhalten. Die Zimmertüre ist noch eine Origianltüre aus dem Jahre 1957, Handtuchtrockner als Elektroheizkörper
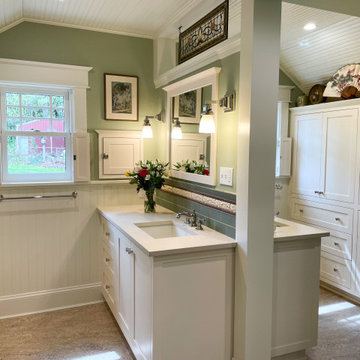
This primary bathroom addition onto a 1910 farmhouse rests on a beautiful property along the Mary’s River. The addition extends out into a sunny yard, and features two windows that allow maximum daylight into the compact space. The homeowners worked with the G. Christianson Cabinet Shop to design custom cabinetry for the vanities and wardrobes, including a tip-out laundry hamper, small medicine cabinets, and interior window shutters. A unique feature in this space are the back-to-back vanities that are separated by a wall. On the other half of the addition, a large custom tiled shower features locally made tiles by Pratt & Larson. The primary suite was also remodeled to incorporate new French doors and windows that lead onto a brick patio beneath the trees.
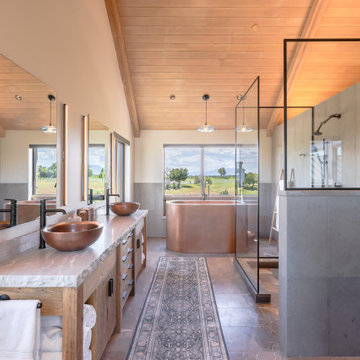
Primary Bathroom
This is an example of a large eclectic ensuite bathroom in Denver with light wood cabinets, a freestanding bath, beige walls, a vessel sink, grey floors, an open shower, grey worktops, double sinks, a built in vanity unit, a timber clad ceiling and wood walls.
This is an example of a large eclectic ensuite bathroom in Denver with light wood cabinets, a freestanding bath, beige walls, a vessel sink, grey floors, an open shower, grey worktops, double sinks, a built in vanity unit, a timber clad ceiling and wood walls.
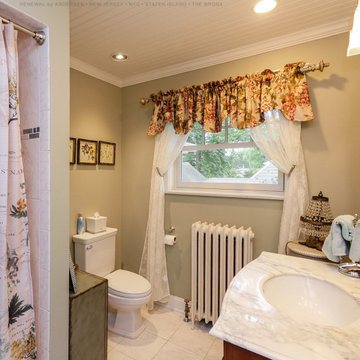
Beautiful bathroom with new white double hung window we installed. This new window adorned with gorgeous curtains looks so charming in this well decorated bathroom old world charm. Get started replacing the windows in your home with Renewal by Andersen of New Jersey, New York City, The Bronx and Staten Island.
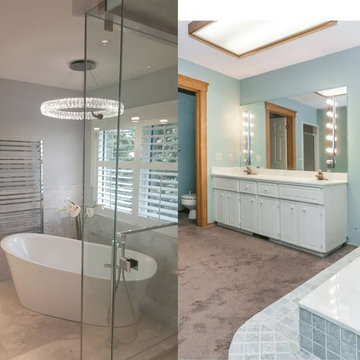
Craftsman Renovation
Before & After: Master Ensuite
Calgary, Alberta
Design ideas for a large classic ensuite bathroom in Calgary with shaker cabinets, white cabinets, a freestanding bath, a built-in shower, a one-piece toilet, grey tiles, porcelain tiles, grey walls, a built-in sink, marble worktops, an open shower, white worktops, porcelain flooring, grey floors, a wall niche, a timber clad ceiling and wallpapered walls.
Design ideas for a large classic ensuite bathroom in Calgary with shaker cabinets, white cabinets, a freestanding bath, a built-in shower, a one-piece toilet, grey tiles, porcelain tiles, grey walls, a built-in sink, marble worktops, an open shower, white worktops, porcelain flooring, grey floors, a wall niche, a timber clad ceiling and wallpapered walls.

48" Rustic wood look ceramic tile shower.
Inspiration for a medium sized rustic shower room bathroom in Detroit with shaker cabinets, medium wood cabinets, a double shower, a one-piece toilet, grey tiles, ceramic tiles, white walls, vinyl flooring, a vessel sink, wooden worktops, grey floors, brown worktops, an enclosed toilet, a single sink, a built in vanity unit, a timber clad ceiling and tongue and groove walls.
Inspiration for a medium sized rustic shower room bathroom in Detroit with shaker cabinets, medium wood cabinets, a double shower, a one-piece toilet, grey tiles, ceramic tiles, white walls, vinyl flooring, a vessel sink, wooden worktops, grey floors, brown worktops, an enclosed toilet, a single sink, a built in vanity unit, a timber clad ceiling and tongue and groove walls.
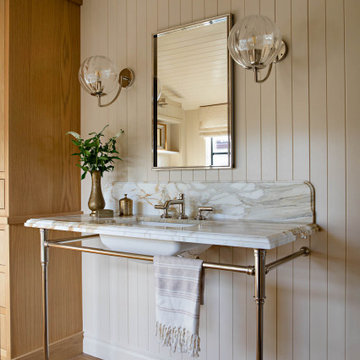
Design ideas for a medium sized beach style bathroom in San Diego with a submerged bath, an alcove shower, stone slabs, beige walls, light hardwood flooring, a submerged sink, marble worktops, a hinged door, a single sink, a freestanding vanity unit, a timber clad ceiling and tongue and groove walls.

Large contemporary sauna bathroom in London with open cabinets, dark wood cabinets, a walk-in shower, a wall mounted toilet, green tiles, ceramic tiles, grey walls, concrete flooring, a wall-mounted sink, concrete worktops, grey floors, a hinged door, grey worktops, a feature wall, a single sink, a floating vanity unit, a timber clad ceiling and tongue and groove walls.
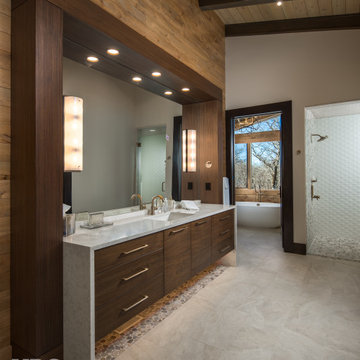
VPC’s featured Custom Home Project of the Month for March is the spectacular Mountain Modern Lodge. With six bedrooms, six full baths, and two half baths, this custom built 11,200 square foot timber frame residence exemplifies breathtaking mountain luxury.
The home borrows inspiration from its surroundings with smooth, thoughtful exteriors that harmonize with nature and create the ultimate getaway. A deck constructed with Brazilian hardwood runs the entire length of the house. Other exterior design elements include both copper and Douglas Fir beams, stone, standing seam metal roofing, and custom wire hand railing.
Upon entry, visitors are introduced to an impressively sized great room ornamented with tall, shiplap ceilings and a patina copper cantilever fireplace. The open floor plan includes Kolbe windows that welcome the sweeping vistas of the Blue Ridge Mountains. The great room also includes access to the vast kitchen and dining area that features cabinets adorned with valances as well as double-swinging pantry doors. The kitchen countertops exhibit beautifully crafted granite with double waterfall edges and continuous grains.
VPC’s Modern Mountain Lodge is the very essence of sophistication and relaxation. Each step of this contemporary design was created in collaboration with the homeowners. VPC Builders could not be more pleased with the results of this custom-built residence.
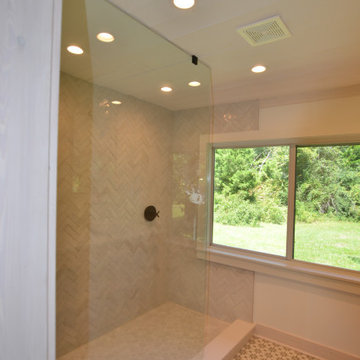
Inspiration for a large rural shower room bathroom in New Orleans with open cabinets, medium wood cabinets, a walk-in shower, a two-piece toilet, white tiles, terracotta tiles, white walls, cement flooring, a vessel sink, solid surface worktops, grey floors, an open shower, white worktops, an enclosed toilet, double sinks, a freestanding vanity unit and a timber clad ceiling.
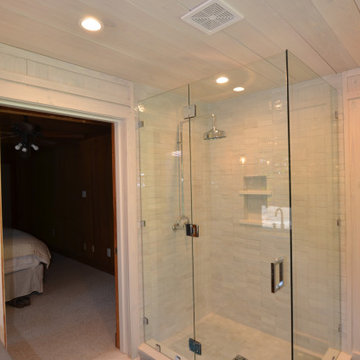
Medium sized retro shower room bathroom in New Orleans with open cabinets, brown cabinets, a corner shower, a two-piece toilet, white tiles, terracotta tiles, white walls, cement flooring, a submerged sink, concrete worktops, blue floors, a hinged door, grey worktops, double sinks, a freestanding vanity unit, a timber clad ceiling and tongue and groove walls.
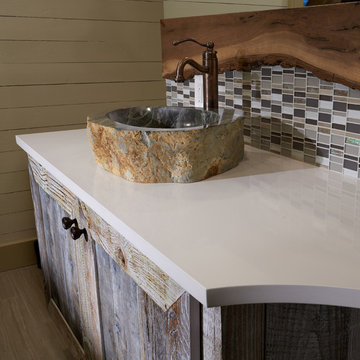
Beautiful remodel of master bathroom. This reminds us of our mountain roots with warm earth colors and wood finishes.
This is an example of a large rustic ensuite half tiled bathroom in Other with recessed-panel cabinets, distressed cabinets, a freestanding bath, an alcove shower, a one-piece toilet, multi-coloured tiles, glass tiles, beige walls, porcelain flooring, engineered stone worktops, grey floors, a single sink, a timber clad ceiling, a vessel sink and a built in vanity unit.
This is an example of a large rustic ensuite half tiled bathroom in Other with recessed-panel cabinets, distressed cabinets, a freestanding bath, an alcove shower, a one-piece toilet, multi-coloured tiles, glass tiles, beige walls, porcelain flooring, engineered stone worktops, grey floors, a single sink, a timber clad ceiling, a vessel sink and a built in vanity unit.
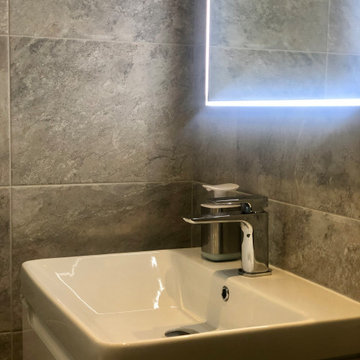
This is an example of a medium sized contemporary ensuite bathroom in Glasgow with flat-panel cabinets, white cabinets, a walk-in shower, a wall mounted toilet, grey tiles, porcelain tiles, grey walls, porcelain flooring, a wall-mounted sink, tiled worktops, grey floors, a hinged door, grey worktops, an enclosed toilet, a single sink, a floating vanity unit and a timber clad ceiling.
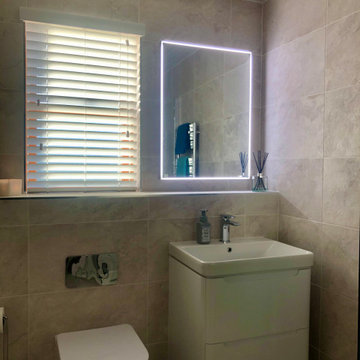
Main bathroom renovation with freestanding bath and walk in shower tray. We love the Porcelanosa feature tile & neutral colour palette!
Design ideas for a large contemporary family bathroom in Glasgow with flat-panel cabinets, white cabinets, a freestanding bath, a walk-in shower, a wall mounted toilet, grey tiles, porcelain tiles, grey walls, porcelain flooring, a wall-mounted sink, tiled worktops, grey floors, a hinged door, grey worktops, an enclosed toilet, a single sink, a floating vanity unit and a timber clad ceiling.
Design ideas for a large contemporary family bathroom in Glasgow with flat-panel cabinets, white cabinets, a freestanding bath, a walk-in shower, a wall mounted toilet, grey tiles, porcelain tiles, grey walls, porcelain flooring, a wall-mounted sink, tiled worktops, grey floors, a hinged door, grey worktops, an enclosed toilet, a single sink, a floating vanity unit and a timber clad ceiling.
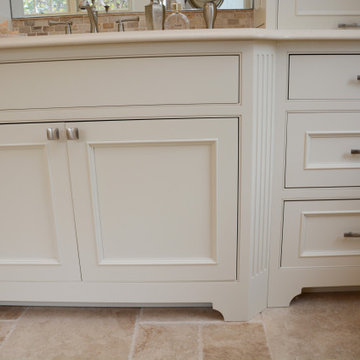
This master bath features Cambria Coswell Cream quartz countertops.
Photo of a medium sized mediterranean ensuite bathroom in Baltimore with recessed-panel cabinets, beige cabinets, a freestanding bath, an alcove shower, beige tiles, yellow walls, a submerged sink, engineered stone worktops, beige floors, a hinged door, beige worktops, double sinks, a freestanding vanity unit and a timber clad ceiling.
Photo of a medium sized mediterranean ensuite bathroom in Baltimore with recessed-panel cabinets, beige cabinets, a freestanding bath, an alcove shower, beige tiles, yellow walls, a submerged sink, engineered stone worktops, beige floors, a hinged door, beige worktops, double sinks, a freestanding vanity unit and a timber clad ceiling.
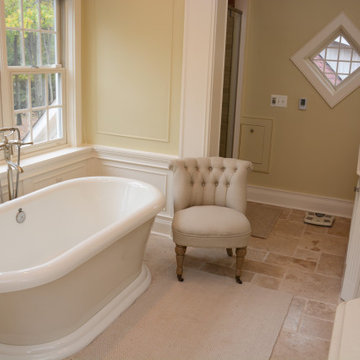
This master bath features Cambria Coswell Cream quartz countertops.
Medium sized mediterranean ensuite bathroom in Baltimore with recessed-panel cabinets, beige cabinets, a freestanding bath, an alcove shower, beige tiles, yellow walls, a submerged sink, engineered stone worktops, beige floors, a hinged door, beige worktops, double sinks, a freestanding vanity unit and a timber clad ceiling.
Medium sized mediterranean ensuite bathroom in Baltimore with recessed-panel cabinets, beige cabinets, a freestanding bath, an alcove shower, beige tiles, yellow walls, a submerged sink, engineered stone worktops, beige floors, a hinged door, beige worktops, double sinks, a freestanding vanity unit and a timber clad ceiling.
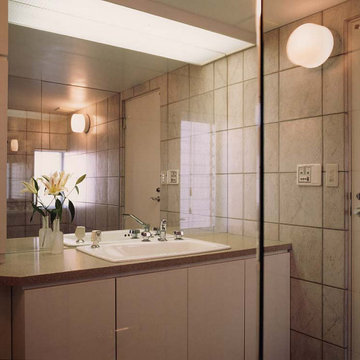
Medium sized mediterranean ensuite wet room bathroom in Tokyo with flat-panel cabinets, beige cabinets, a one-piece toilet, beige tiles, beige walls, medium hardwood flooring, a built-in sink, laminate worktops, beige worktops, a built in vanity unit, a timber clad ceiling, tongue and groove walls, porcelain tiles and a hinged door.
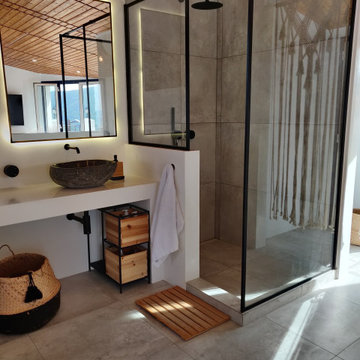
Inspiration for a large shower room bathroom in Barcelona with white cabinets, a walk-in shower, white walls, porcelain flooring, a vessel sink, concrete worktops, grey floors, white worktops, a wall niche, double sinks and a timber clad ceiling.
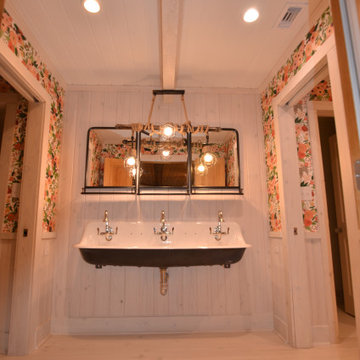
This is an example of an expansive rural shower room bathroom in New Orleans with open cabinets, black cabinets, an alcove bath, a shower/bath combination, a two-piece toilet, white tiles, terracotta tiles, white walls, light hardwood flooring, a wall-mounted sink, white floors, a shower curtain, a floating vanity unit, a timber clad ceiling and wallpapered walls.
Brown Bathroom with a Timber Clad Ceiling Ideas and Designs
7

 Shelves and shelving units, like ladder shelves, will give you extra space without taking up too much floor space. Also look for wire, wicker or fabric baskets, large and small, to store items under or next to the sink, or even on the wall.
Shelves and shelving units, like ladder shelves, will give you extra space without taking up too much floor space. Also look for wire, wicker or fabric baskets, large and small, to store items under or next to the sink, or even on the wall.  The sink, the mirror, shower and/or bath are the places where you might want the clearest and strongest light. You can use these if you want it to be bright and clear. Otherwise, you might want to look at some soft, ambient lighting in the form of chandeliers, short pendants or wall lamps. You could use accent lighting around your bath in the form to create a tranquil, spa feel, as well.
The sink, the mirror, shower and/or bath are the places where you might want the clearest and strongest light. You can use these if you want it to be bright and clear. Otherwise, you might want to look at some soft, ambient lighting in the form of chandeliers, short pendants or wall lamps. You could use accent lighting around your bath in the form to create a tranquil, spa feel, as well. 