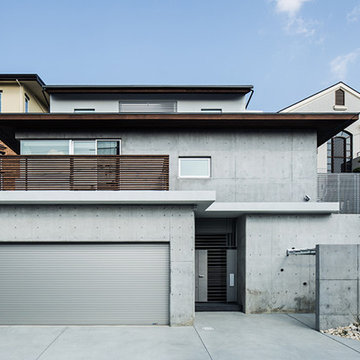Brown Concrete House Exterior Ideas and Designs
Refine by:
Budget
Sort by:Popular Today
121 - 140 of 565 photos
Item 1 of 3
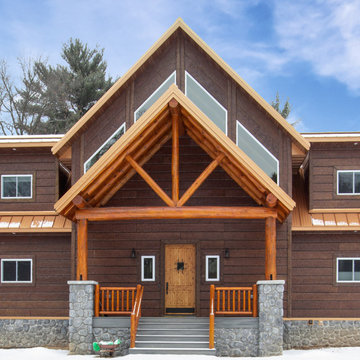
Make sure your home stands out, and while you’re at it, make sure your siding is maintenance free! Learn more about NextGen Logs’ concrete log siding.
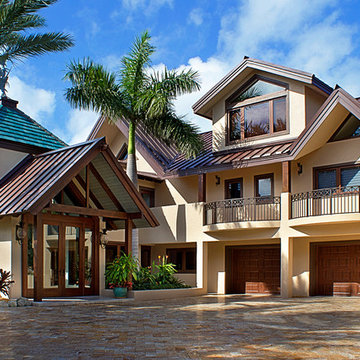
A beautiful entryway feature was created by enclosing an outside stairway.
Design ideas for a large and beige world-inspired two floor concrete detached house in Miami with a half-hip roof and a metal roof.
Design ideas for a large and beige world-inspired two floor concrete detached house in Miami with a half-hip roof and a metal roof.
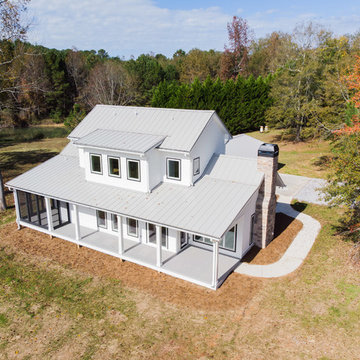
Photo of a medium sized and white modern two floor concrete detached house in Atlanta with a pitched roof and a metal roof.
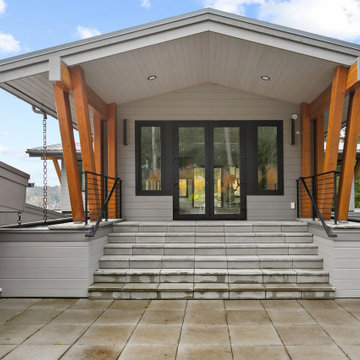
Design ideas for an expansive and gey concrete detached house in Seattle with three floors, a metal roof and a grey roof.
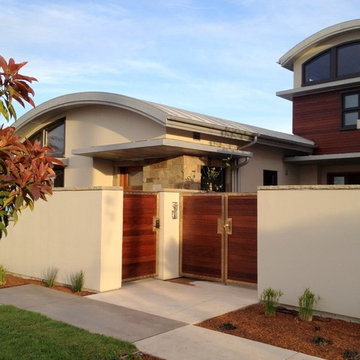
Stephanie Barnes-Castro is a full service architectural firm specializing in sustainable design serving Santa Cruz County. Her goal is to design a home to seamlessly tie into the natural environment and be aesthetically pleasing and energy efficient.
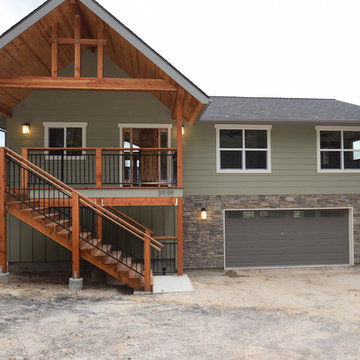
Inspiration for a medium sized and green classic two floor concrete detached house in Other with a pitched roof and a shingle roof.
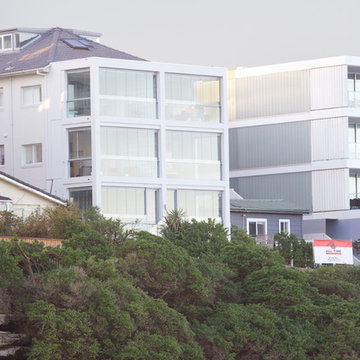
This is an example of a large and beige contemporary concrete flat in Sydney with three floors and a flat roof.
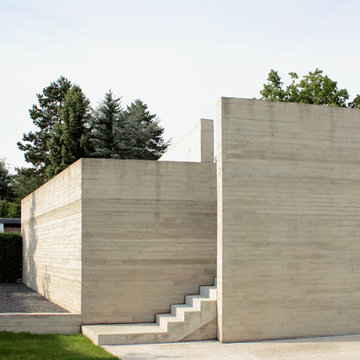
Expansive and brown contemporary two floor concrete detached house in Hanover with a flat roof and a mixed material roof.

狭小敷地の2世帯住宅
Photo by 大島勝寛
南側外観
コンクリート打放しで建てた建売住宅の建て替え
Design ideas for a small and gey modern concrete detached house in Osaka with three floors and a metal roof.
Design ideas for a small and gey modern concrete detached house in Osaka with three floors and a metal roof.
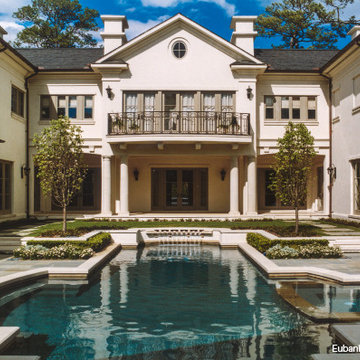
ªSteve Chenn
Design ideas for a large and white traditional two floor concrete house exterior in Houston with a hip roof.
Design ideas for a large and white traditional two floor concrete house exterior in Houston with a hip roof.
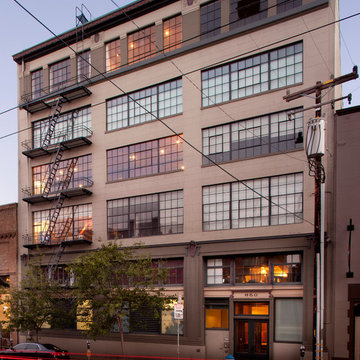
The exterior walls of the building were left intact, while the interior walls were changed to accommodate the client’s aspirations and requirements.
Photographer: Paul Dyer
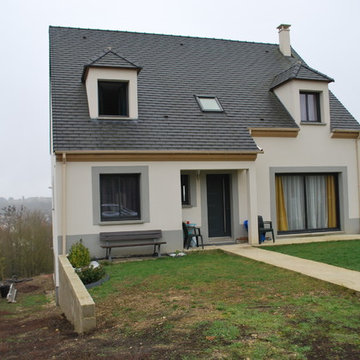
Inspiration for a medium sized and gey contemporary two floor concrete detached house in Paris with a pitched roof and a tiled roof.
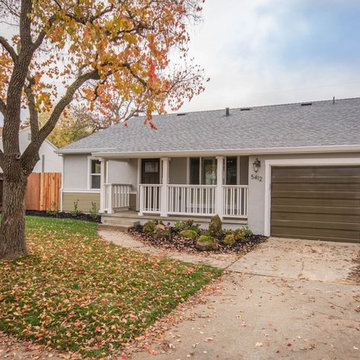
Inspiration for a large and gey classic bungalow concrete house exterior in Orange County with a pitched roof.
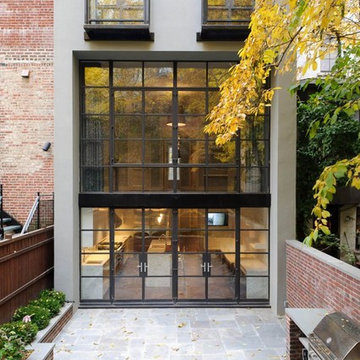
Gey contemporary concrete terraced house in New York with three floors and a flat roof.
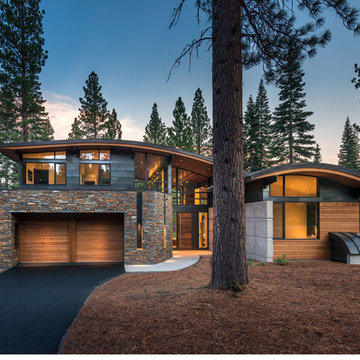
Vance Fox
Photo of a medium sized and beige contemporary two floor concrete house exterior in Sacramento with a lean-to roof.
Photo of a medium sized and beige contemporary two floor concrete house exterior in Sacramento with a lean-to roof.
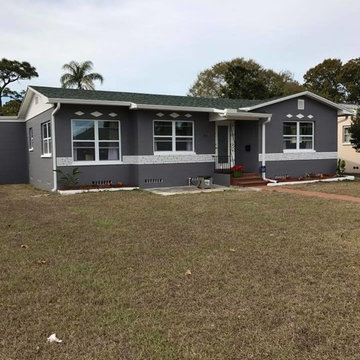
This is an example of a medium sized and gey retro bungalow concrete house exterior in Other with a mansard roof.
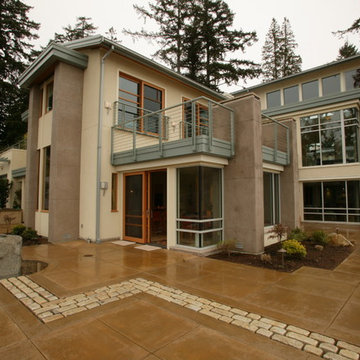
Large and yellow contemporary two floor concrete house exterior in Seattle with a pitched roof.
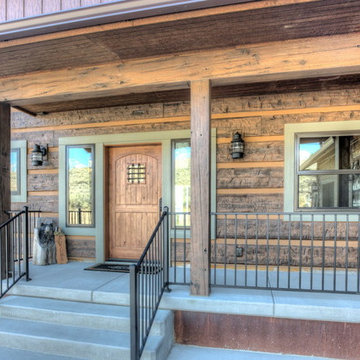
This Florence, Montana timber siding home overlooking the Bitterroot Valley features our 16″ Hand-Hewn EverLog Concrete Timber Siding in our Natural Brown finish color. Weatherall Adobe colored chinking was selected to accent the Natural Brown concrete timber siding.
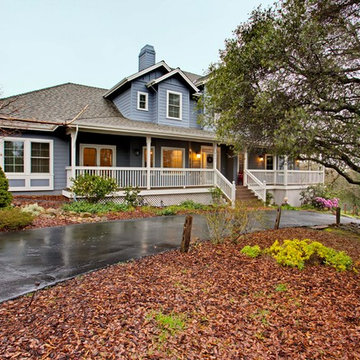
Karan Thompson Photography
Inspiration for a large and blue classic two floor concrete house exterior in Sacramento.
Inspiration for a large and blue classic two floor concrete house exterior in Sacramento.
Brown Concrete House Exterior Ideas and Designs
7
