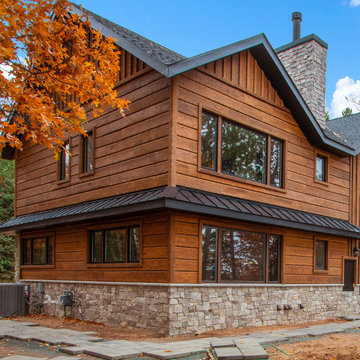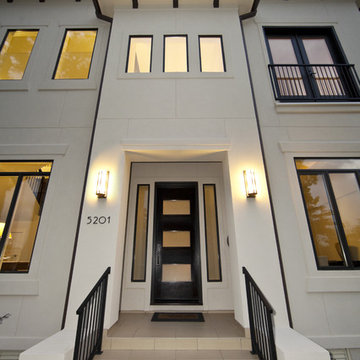Brown Concrete House Exterior Ideas and Designs
Refine by:
Budget
Sort by:Popular Today
81 - 100 of 566 photos
Item 1 of 3
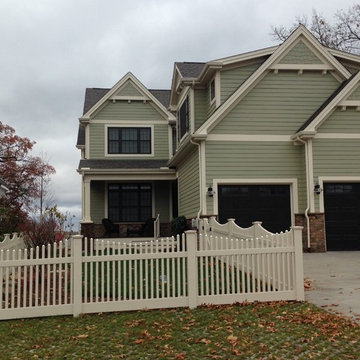
Large and green traditional concrete house exterior in Chicago with three floors.
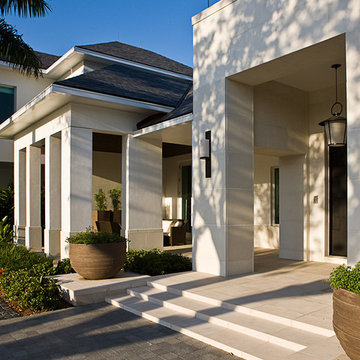
Photo of a large and white modern two floor concrete house exterior in Miami.
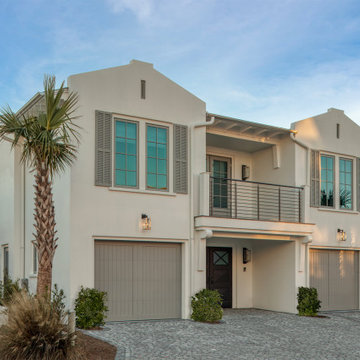
Design ideas for a large and white coastal two floor concrete detached house in Miami with a pitched roof, a metal roof and a grey roof.
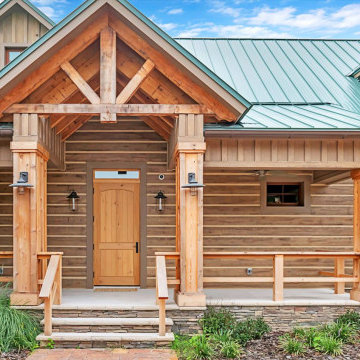
This Southern Florida farmhouse may look like it’s been there for generations but this brand new home is built by PBS Contractors to withstand everything that mother nature can throw at it.
The exterior walls are constructed with our ship-lap style 10″ Plank EverLog Siding and our vertical Board and Batten, pre-finished with a custom color we call Western Tan and Weatherall chinking in the same tone.
The siding is attached to 1×3 treated furring strips over rigid foam insulation and all are anchored to the 8″ CMU and cast-in-place concrete wall with concrete screws.
Our product is perfect the tropical climate of Florida and can withstand the daily rain, humidity, bugs, termites and when combined with solid building methods like CMU and ICF, hurricanes.
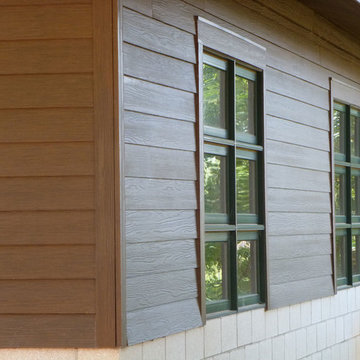
Nichiha fiber cement siding prefinished with a dark natural wood tone finish.
Photo of a large and brown rustic bungalow concrete house exterior in Charlotte.
Photo of a large and brown rustic bungalow concrete house exterior in Charlotte.
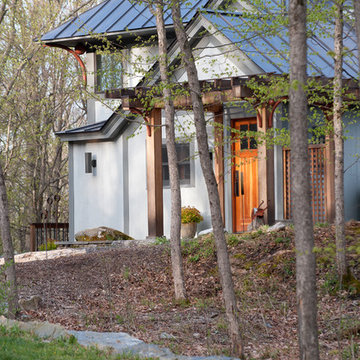
photo cred: Susan Teare
Inspiration for a blue contemporary two floor concrete house exterior in Burlington.
Inspiration for a blue contemporary two floor concrete house exterior in Burlington.
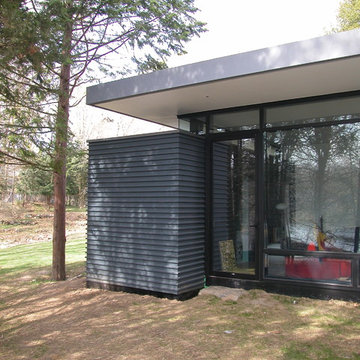
Photo of a large and gey modern two floor concrete detached house in New York with a flat roof.

Photo by:大井川 茂兵衛
This is an example of a white contemporary two floor concrete house exterior in Other with a lean-to roof.
This is an example of a white contemporary two floor concrete house exterior in Other with a lean-to roof.
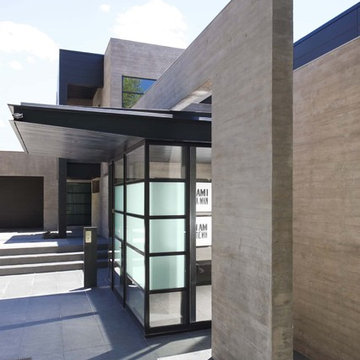
Contemporary Denver Residence
Design ideas for an expansive contemporary concrete house exterior in Denver with three floors.
Design ideas for an expansive contemporary concrete house exterior in Denver with three floors.
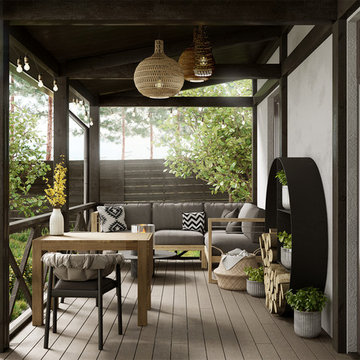
Country side weekend house with cosy terrace in mixed scandinavian and rustic style.
Inspiration for a medium sized and gey scandinavian two floor concrete detached house in Other.
Inspiration for a medium sized and gey scandinavian two floor concrete detached house in Other.
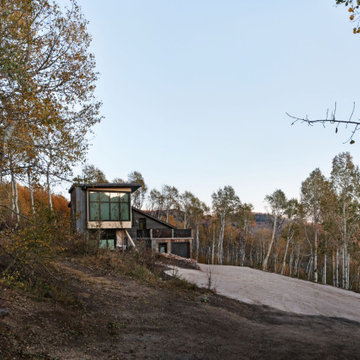
Just a few miles south of the Deer Valley ski resort is Brighton Estates, a community with summer vehicle access that requires a snowmobile or skis in the winter. This tiny cabin is just under 1000 SF of conditioned space and serves its outdoor enthusiast family year round. No space is wasted and the structure is designed to stand the harshest of storms.
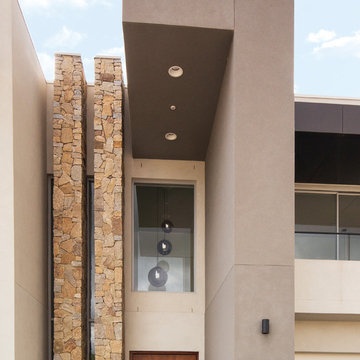
Design ideas for a large and gey contemporary two floor concrete detached house in Sydney with a flat roof and a metal roof.
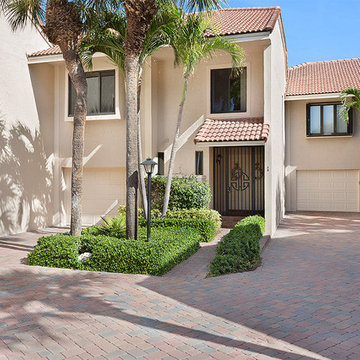
Front Exterior
This is an example of a medium sized and beige classic two floor concrete flat in Miami with a pitched roof and a shingle roof.
This is an example of a medium sized and beige classic two floor concrete flat in Miami with a pitched roof and a shingle roof.
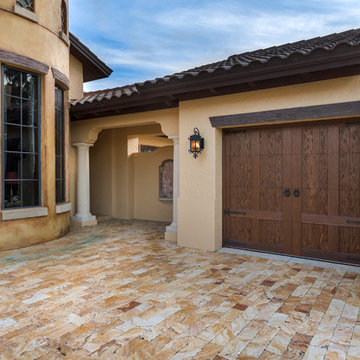
This gorgeous Mediterranean Style home is perfectly complemented by our Canyon Ridge Limited Edition Garage Door. The colors in the garage door blend with the home created a beautiful focal point for when guest arrive at the home. We love the homeowners decision!
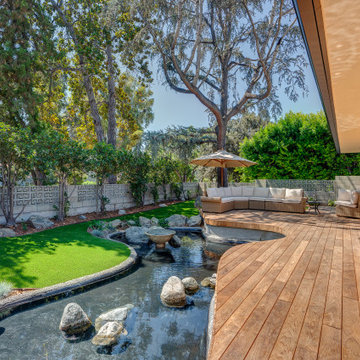
Original teak deck had to be removed and decking rebuilt. Reconstituted wood has all water and 80% of the sugars removed to increase longevity. Deck was reconfigured to follow the lines of the pond. Decking is underlit with dimmable LED lighting for night time enjoyment and safety. Pond was pre-existing, but needed extensive refurbishing. Fountain was added. Yard and artificial turf were installed to minimize water usage.
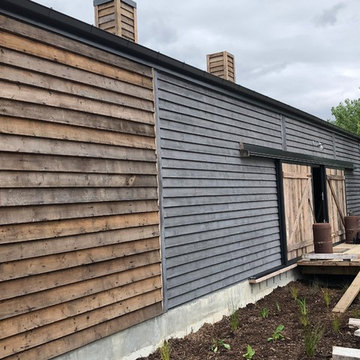
New Concrete Panel construction with recycled timber cladding. Photo: MRA Limited
Small and gey bungalow concrete detached house in Other with a lean-to roof and a metal roof.
Small and gey bungalow concrete detached house in Other with a lean-to roof and a metal roof.
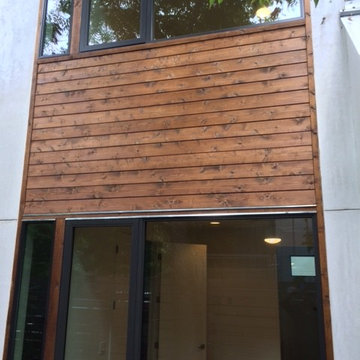
Photos by Larry Tyler
Photo of a medium sized and white contemporary two floor concrete flat in Austin with a flat roof and a metal roof.
Photo of a medium sized and white contemporary two floor concrete flat in Austin with a flat roof and a metal roof.
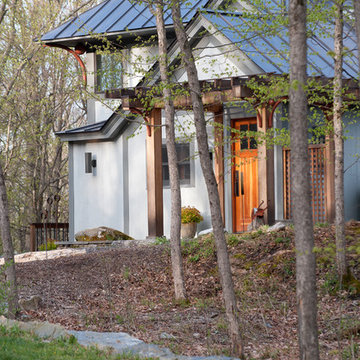
photo cred: Susan Teare
This is an example of a blue contemporary two floor concrete house exterior in Burlington.
This is an example of a blue contemporary two floor concrete house exterior in Burlington.
Brown Concrete House Exterior Ideas and Designs
5
