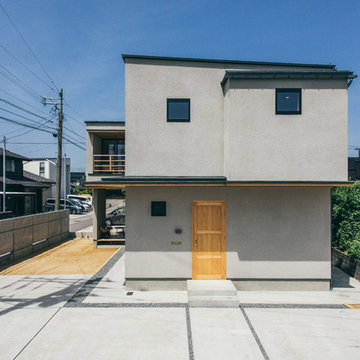Brown Concrete House Exterior Ideas and Designs
Refine by:
Budget
Sort by:Popular Today
21 - 40 of 566 photos
Item 1 of 3

Inspiration for an expansive modern concrete flat in Detroit with four floors.
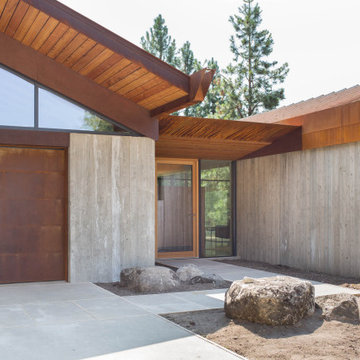
The home creates a balance between modern architectural design and the incredible scenery surrounding it by preserving much of the natural landscape and taking advantage of natural sunlight and air flow.
Plans were drawn using passive house principles – showing a continuous insulation layer with appropriate thicknesses for the Montana climate around the entire conditioned space to minimize heat loss during winters and heat gain during summers. Overhangs and other shading devices allow the low winter sun into the building and keep the high summer sun out.
Glo European Windows A7 series was carefully selected for the Elk Ridge Passive House because of their High Solar Heat Gain Coefficient which allows the home to absorb free solar heat, and a low U-value to retain this heat once the sun sets.
The A7 windows were an excellent choice for durability and the ability to remain resilient in the harsh winter climate. Glo’s European hardware ensures smooth operation for fresh air and ventilation. The A7 windows from Glo were an easy choice for the Elk Ridge Passive House project.
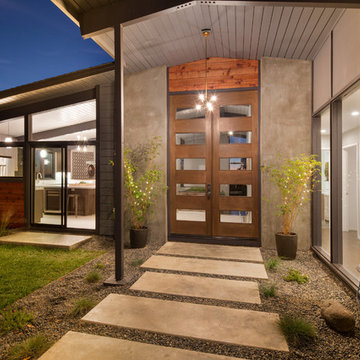
Marcell Puzsar Bright Room SF
Photo of a gey retro two floor concrete house exterior in San Francisco.
Photo of a gey retro two floor concrete house exterior in San Francisco.
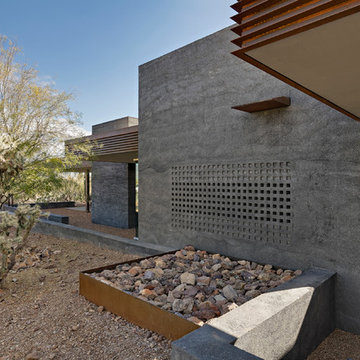
Liam Frederick Photography
This is an example of a gey contemporary bungalow concrete detached house in Phoenix with a flat roof.
This is an example of a gey contemporary bungalow concrete detached house in Phoenix with a flat roof.

Inspiration for a large and gey modern bungalow concrete detached house in Phoenix with a flat roof.
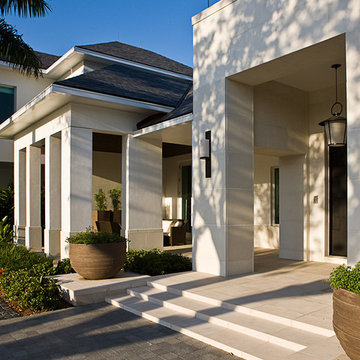
Photo of a large and white modern two floor concrete house exterior in Miami.
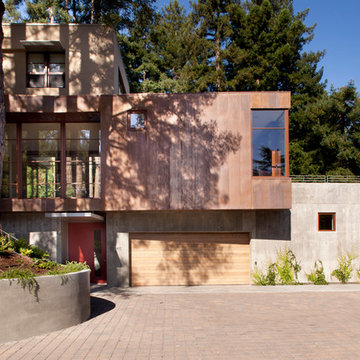
Photo by Paul Dyer
This is an example of a large and brown modern two floor concrete house exterior in San Francisco with a flat roof.
This is an example of a large and brown modern two floor concrete house exterior in San Francisco with a flat roof.
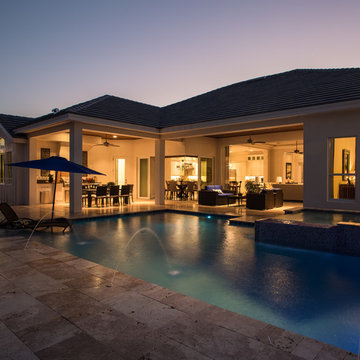
The Bermuda is breathtaking both inside and out, This home bestows elegant living. This plan achieves grandeur on an everyday scale with its contemporary appointed features that speaks volumes to today's discerning homeowners. The open, flowing spaces of this home create a relaxing environment, enhanced throughout with stylish details to make this home one of a kind. The lanai and cabana expand the living area through the great room's 10 foot sliding glass doors, that complement the setting of the peaceful equestrian lifestyle of the Polo Grounds and Vero Beach's unique Bermuda/West Indies flavor. The expansive, open kitchen features a large center island with seating at the bar suited for both family gatherings and entertaining, GE Monogram appliances and a hidden Pantry! A dramatic round seating area transforms the den into a unique featured area. The model home's luxurious master suite provides two large walk-in-closets, a spacious bath with separate vanities, bubble massage tub, over sized walk-in shower, dual vanities and private water closet.
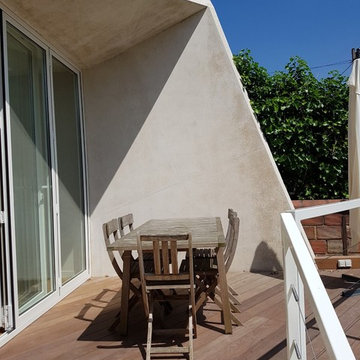
fdm
Design ideas for a white contemporary two floor concrete house exterior in Paris with a flat roof.
Design ideas for a white contemporary two floor concrete house exterior in Paris with a flat roof.
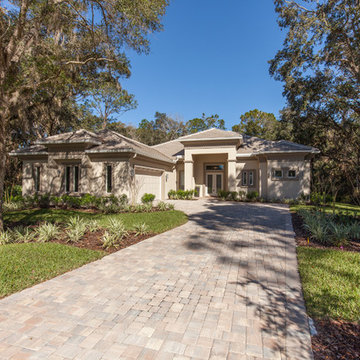
The Madison Model is exceptionally built by Flagler County's long time, reputable builder, Red Carpet Construction. Nestled into one of the largest, most private lots within the Estate section of Grand Haven, Wild Oaks with it's infamous Eagle's Nest, rolling brooks and bike paths is where you will love to live. Grand Haven and more specifically Palm Coast embraces it's trees, nature and active lifestyles with over 319 bike paths, 10 golf courses and miles of accessible waterways. This gorgeous model was thoughtfully designed without any arches but clean, sleek architectural lines. An open floor plan and 12-14' high tray ceilings with crown moulding greet you upon entry with expansive views of the abundant screened in lanai and lush backyard.
If a cook's kitchen with 3 separate upper level granite workspaces with bar seating, top of the line stainless appliances and 42" upper cabinets aren't enough, there is a pavered patio with 4 different openings, one with 10 ft. stackable glass doors at a unique 90 degree. This creates maximum space for entertaining, all under roof and screened, plumbed for an outdoor kitchen setup and plenty of room for a pool if desired. Split bedroom plan with huge master suite and walk through multi person shower, double walk in closets and uniquely designed floating ceiling above the bed. Granite counters in all baths, incredible tile throughout all living spaces, office and enormous laundry/craft room. Carpet in all bedrooms and tons of closet space throughout. Abundant storage in attic as well in the 28' x 28' garage. This home can be totally customizable to your needs by the builder or you can pick another lot and plenty of other plans. Information is deemed to be reliable, but is not guaranteed.
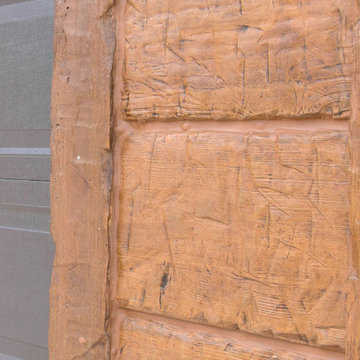
NextGen Logs is family owned and operated. What does that mean? We know families, and we know that every moment together is precious. Don’t spend your time together maintaining your real wood log siding, install maintenance-free concrete log siding from NextGen Logs.
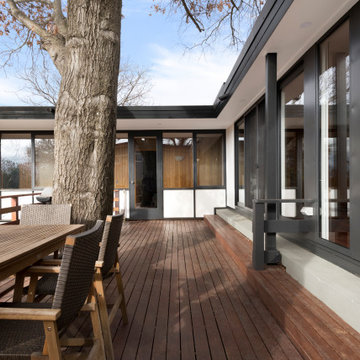
Inspiration for a large and white midcentury bungalow concrete detached house in Canberra - Queanbeyan with a flat roof and a metal roof.
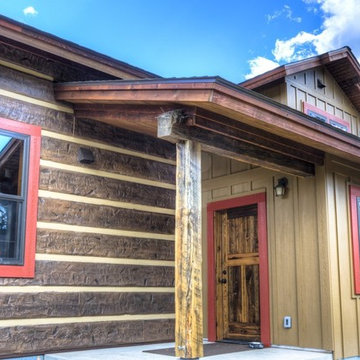
16" Hand-Hewn EverLog™ Concrete Log Siding
Color: Natural Brown
Contractor: Greg McCue Construction, Inc.
Design ideas for a brown rustic concrete house exterior in Other.
Design ideas for a brown rustic concrete house exterior in Other.
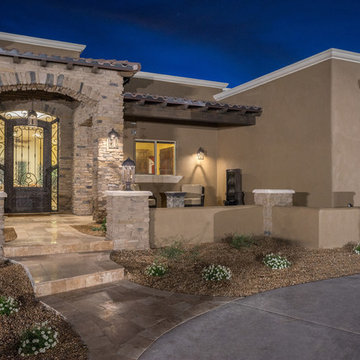
ListerPros
Inspiration for a large and beige bungalow concrete house exterior in Phoenix.
Inspiration for a large and beige bungalow concrete house exterior in Phoenix.
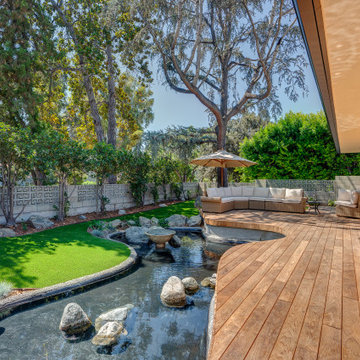
Original teak deck had to be removed and decking rebuilt. Reconstituted wood has all water and 80% of the sugars removed to increase longevity. Deck was reconfigured to follow the lines of the pond. Decking is underlit with dimmable LED lighting for night time enjoyment and safety. Pond was pre-existing, but needed extensive refurbishing. Fountain was added. Yard and artificial turf were installed to minimize water usage.
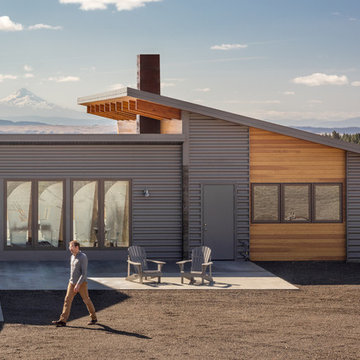
Corrugated steel siding, wood accent walls and a mountain view. Photo: Josh Partee
Design ideas for a medium sized and gey modern bungalow concrete house exterior in Portland.
Design ideas for a medium sized and gey modern bungalow concrete house exterior in Portland.
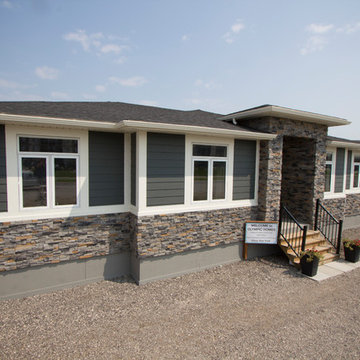
Spot On Creative
Inspiration for a gey traditional bungalow concrete detached house in Other with a hip roof and a shingle roof.
Inspiration for a gey traditional bungalow concrete detached house in Other with a hip roof and a shingle roof.
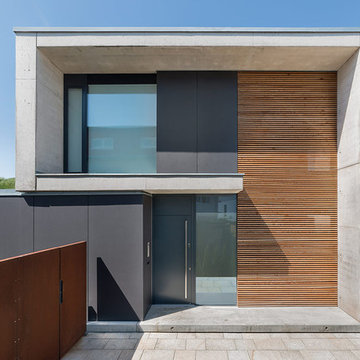
Inspiration for a brown contemporary two floor concrete house exterior in Nuremberg with a flat roof.
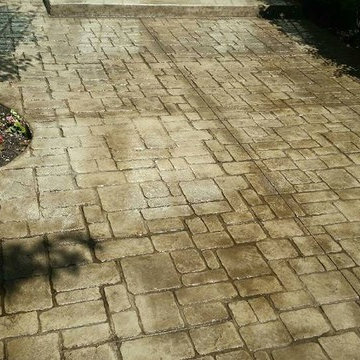
Stamped and Stained Concrete Patio
Design ideas for a concrete house exterior in Chicago.
Design ideas for a concrete house exterior in Chicago.
Brown Concrete House Exterior Ideas and Designs
2
