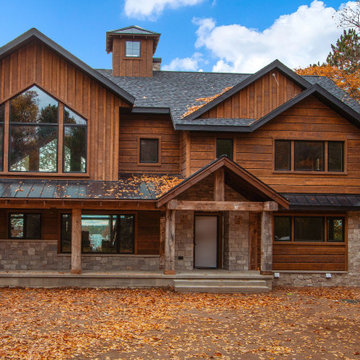Brown Concrete House Exterior Ideas and Designs
Refine by:
Budget
Sort by:Popular Today
101 - 120 of 566 photos
Item 1 of 3
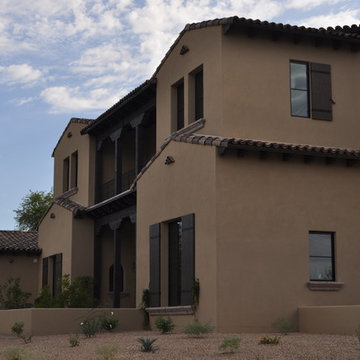
Daniel Sorensen
Inspiration for a medium sized and beige two floor concrete house exterior in Phoenix with a pitched roof.
Inspiration for a medium sized and beige two floor concrete house exterior in Phoenix with a pitched roof.
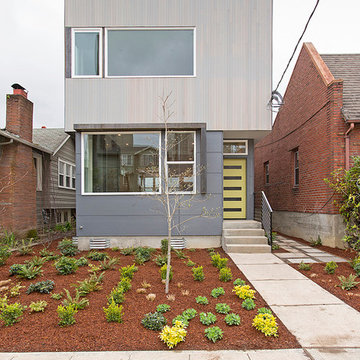
Photo of a medium sized and gey contemporary two floor concrete detached house in Los Angeles with a flat roof.
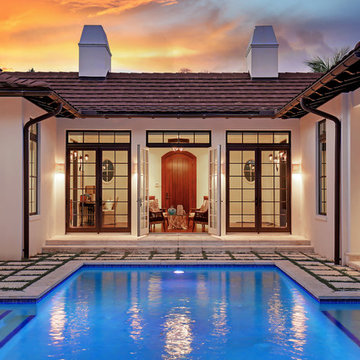
A custom home built in spice bay, on beautiful Siesta Key. This open air living room with fire place is a great space for the family to gather.
Photo by Ryan Gamma
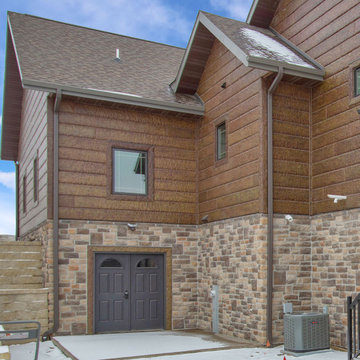
If you are beginning to plan to build or remodel your dream home, be sure to picture it in 5, 10, or 15 years. While real logs will require your additional time, money and maintenance, NextGen Logs concrete log siding will require no additional upkeep.
#MoreLivingLessMaintenance
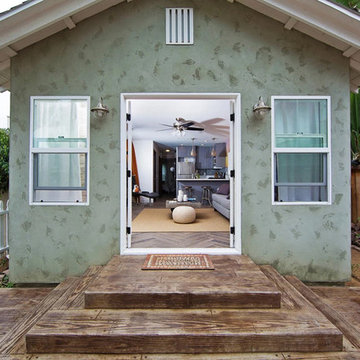
Design ideas for a medium sized and green nautical bungalow concrete house exterior in San Diego with a pitched roof.
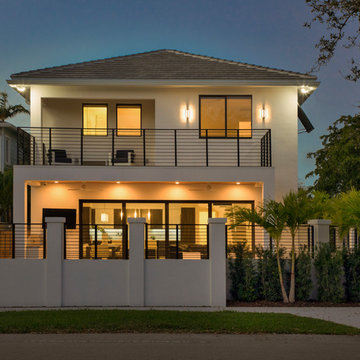
Design ideas for a medium sized and white contemporary two floor concrete detached house in Miami with a hip roof.
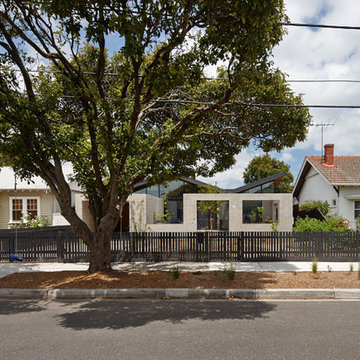
Peter Bennets
This is an example of a gey contemporary bungalow concrete house exterior in Melbourne.
This is an example of a gey contemporary bungalow concrete house exterior in Melbourne.
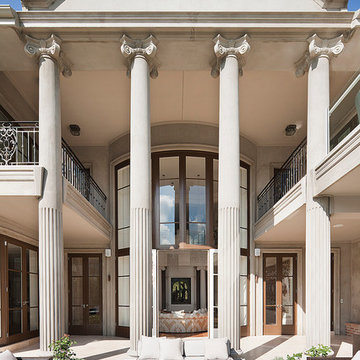
Backyard exterior view showing formal outdoor seating.
This is an example of a gey traditional two floor concrete house exterior in Melbourne.
This is an example of a gey traditional two floor concrete house exterior in Melbourne.
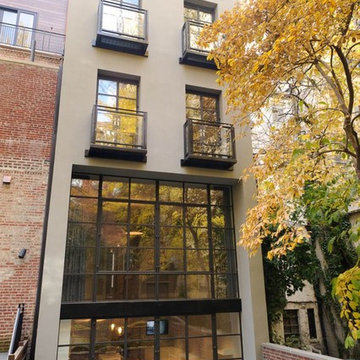
Photo of a gey contemporary concrete terraced house in New York with three floors and a flat roof.
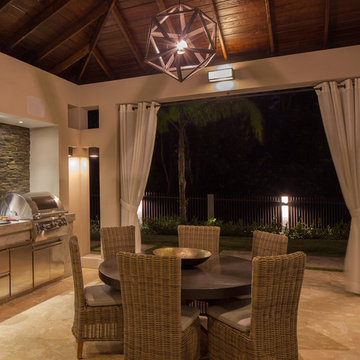
Photography by Carlos Perez Lopez © Chromatica
Photo of a large and beige world-inspired bungalow concrete house exterior in Other.
Photo of a large and beige world-inspired bungalow concrete house exterior in Other.
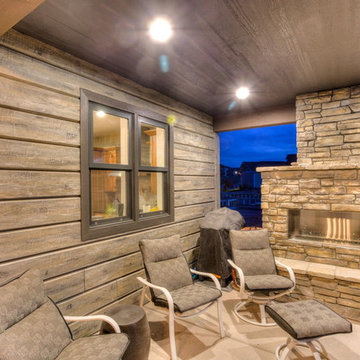
Overlooking the 8th green this golf retreat home is clad using our 10″ Plank EverLog Concrete Log Siding in our Weathered Gray color. The gables and dormers use our concrete board & batten siding.
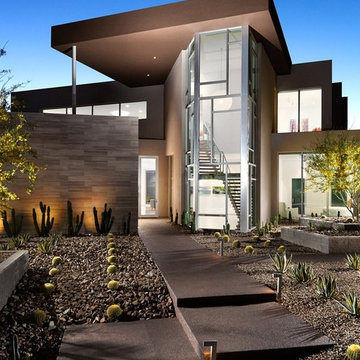
Byron Mason Photography
Large and beige contemporary two floor concrete house exterior in Detroit with a flat roof.
Large and beige contemporary two floor concrete house exterior in Detroit with a flat roof.
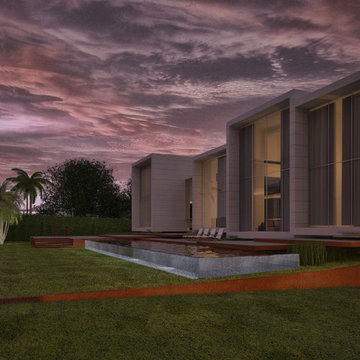
New proposal for our client for a single custom home designed by Diamond Architecture Firm with Joaquin Fernandez Architect.
This is an example of a medium sized and white contemporary two floor concrete house exterior in Miami with a flat roof.
This is an example of a medium sized and white contemporary two floor concrete house exterior in Miami with a flat roof.
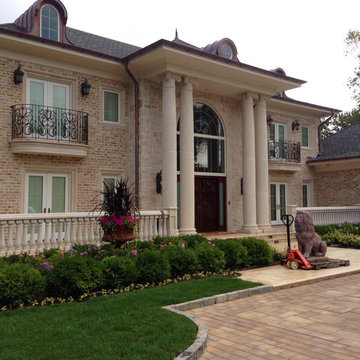
Beautiful home utilizing the finest precast material on the market. This home displays concrete balusters for the front entrance as well newel posts and columns. No wonder why architectural stone is the leading choice in the industry.
For more info, call us at 516-349-1300.
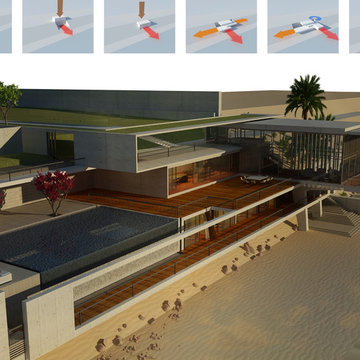
Boutique Architectural Design Studio
This is an example of an expansive and gey modern concrete detached house in Other with three floors, a flat roof and a mixed material roof.
This is an example of an expansive and gey modern concrete detached house in Other with three floors, a flat roof and a mixed material roof.
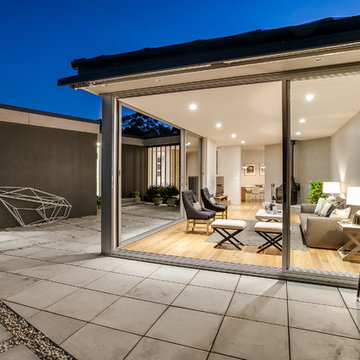
Medium sized and gey modern bungalow concrete detached house in Sydney with a flat roof and a metal roof.
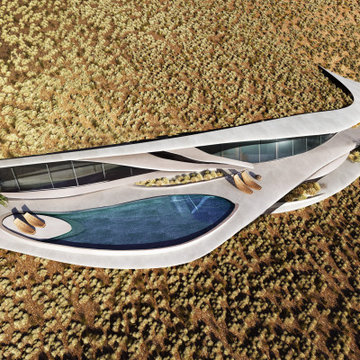
VILLA THEA is divine place for a luxury life on Zakynthos Island. Designed by architect Lucy Lago. The philosophy of the project is to find a balance between the architectural design and the environment. The villa has flowing natural forms, subtle curves in every line. Despite the construction of the building, the villa seems to float on the expanse of the mountain hill of the Keri region. The smoothness of the forms can be traced throughout the project, from the functional solution on the plan and ending with the terraces and the pool around the villa. This project has style and identity. The villa will be an expensive piece of jewelry placed in the vastness of nature. The architectural uniqueness and originality will make villa Thea special in the architectural portfolio of the whole world. Combining futurism with naturism is a step into the future. The use of modern technologies, ecological construction methods put the villa one step higher, and its significance is greater. It is possible to create the motives of nature and in the same time to touch the space theme on the Earth. Villa consists by open living, dining and kitchen area, 8 bedrooms, 7 bathrooms, gym, cellar, storage, big swimming pool, garden and parking areas. The interior of the villa is one piece with the entire architectural project designed by Lucy Lago. Organic shapes and curved, flowing lines are part of the space. For the interior, selected white, light shades, glass and reflective surfaces. All attention is directed to the panoramic sea view from the window. Beauty in every single detail, special attention to natural and artificial light. Green plants are the accents of the interior and remind us that we are on the wonderful island of Zakynthos.
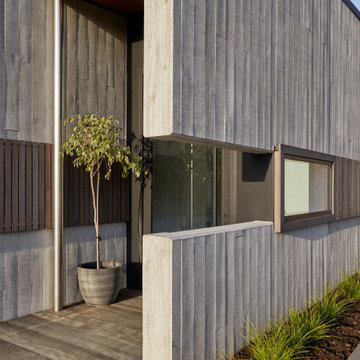
This lean, low profile home sprawls above lake Karapiro, in the foothills of Maungatautari Mountain, Cambridge. From the lakeside, its laid-back silhouette blends seamlessly into its elevated natural surroundings yet the house's unique low-slung aesthetic provides a private and stealthy presence from the roadside.
Beautiful bandsawn cedar, and wood textured concrete tilt-slab walls are the focal features of this statement home. This amazing house is certainly an eye catcher but retains subtlety with the use of a natural colour palette and materials.
This home won best 'Residential New Home over 300m2' at the National ADNZ Resene Architectural Design Awards 2020.
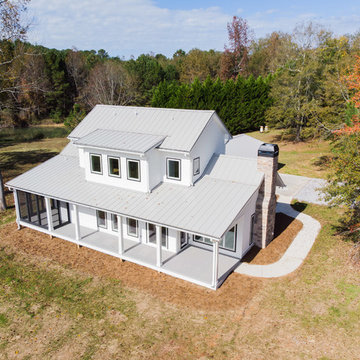
Photo of a medium sized and white modern two floor concrete detached house in Atlanta with a pitched roof and a metal roof.
Brown Concrete House Exterior Ideas and Designs
6
