Brown Conservatory with a Glass Ceiling Ideas and Designs
Refine by:
Budget
Sort by:Popular Today
1 - 20 of 229 photos
Item 1 of 3

Inspiration for a mediterranean conservatory in Atlanta with terracotta flooring, a glass ceiling, brown floors and feature lighting.

Design ideas for a large traditional conservatory in Omaha with marble flooring, no fireplace, a glass ceiling and a feature wall.
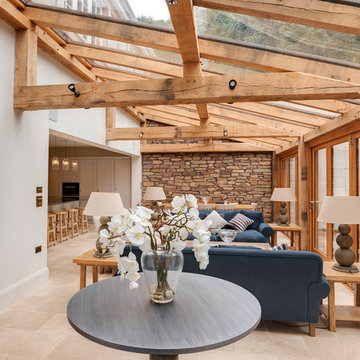
Richard Downer
Nautical conservatory in Devon with a glass ceiling and a feature wall.
Nautical conservatory in Devon with a glass ceiling and a feature wall.

This is an example of an eclectic conservatory in Los Angeles with medium hardwood flooring, a glass ceiling, brown floors and feature lighting.
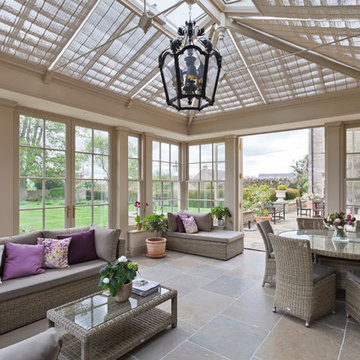
Many classical buildings incorporate vertical balanced sliding sash windows, the recognisable advantage being that windows can slide both upwards and downwards. The popularity of the sash window has continued through many periods of architecture.
For certain properties with existing glazed sash windows, it is a valid consideration to design a glazed structure with a complementary style of window.
Although sash windows are more complex and expensive to produce, they provide an effective and traditional alternative to top and side-hung windows.
The orangery shows six over six and two over two sash windows mirroring those on the house.
Vale Paint Colour- Olivine
Size- 6.5M X 5.2M
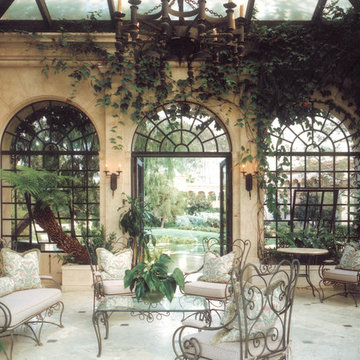
Design ideas for a large traditional conservatory in Orange County with travertine flooring, no fireplace, a glass ceiling and white floors.
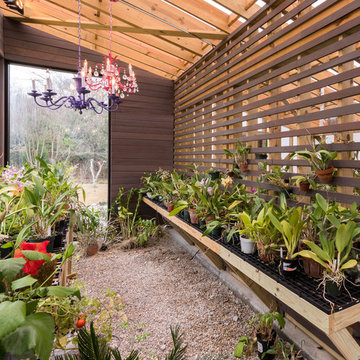
Photo by Wade Griffith
Photo of a large contemporary conservatory in Dallas with a glass ceiling.
Photo of a large contemporary conservatory in Dallas with a glass ceiling.
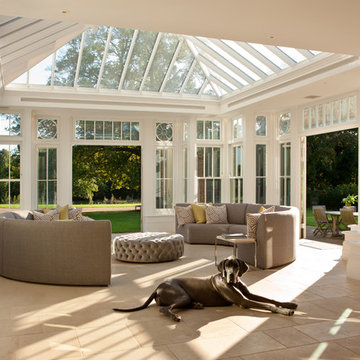
Westbury Garden Room
Design ideas for a large contemporary conservatory in Essex with a glass ceiling.
Design ideas for a large contemporary conservatory in Essex with a glass ceiling.
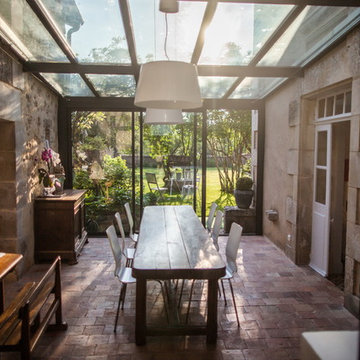
©Source AA – Grandeur Nature
« Créer un lien entre deux bâtiments sans barrer le jardin ni cacher la vue sur l'espace naturel extérieur, c'est possible avec la véranda de liaison. Les bâtiments ainsi réunis forment une seule habitation. »
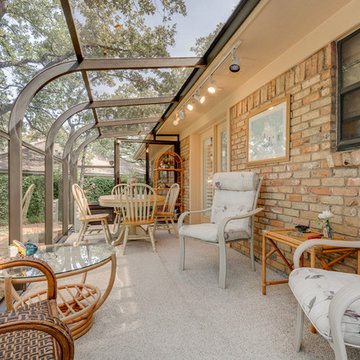
Hunter Coon - True Homes Photography
Photo of a retro conservatory in Dallas with no fireplace and a glass ceiling.
Photo of a retro conservatory in Dallas with no fireplace and a glass ceiling.
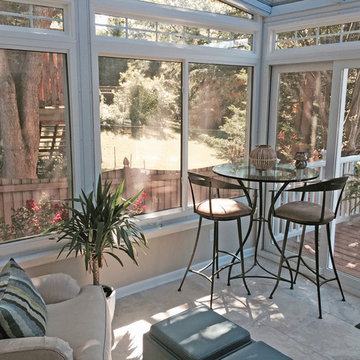
My clients were having a modest sunroom installed off of their living room that connected to their deck area. It was a small space with two entrances. In order to maximize the floor space and offer versatility, I specified two swivel chairs with storage ottomans, a glass-top iron pub table with swivel barstools, and a radiant heat tile floor to keep the room cozy all year round.
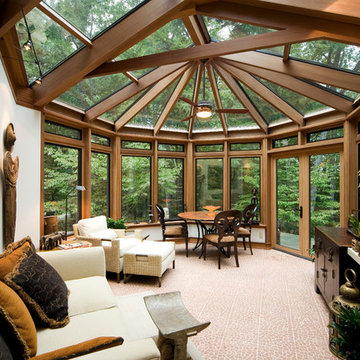
Nick Bonadies, The Professional Remodeler
This is an example of a classic conservatory in DC Metro with no fireplace and a glass ceiling.
This is an example of a classic conservatory in DC Metro with no fireplace and a glass ceiling.
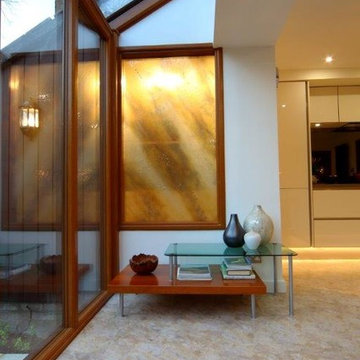
A detail of the utility room fused glass art window by House of Ugly Fish. And conservatory lean-to front area.
Photos by Amy Hooton
Inspiration for a medium sized contemporary conservatory in Edinburgh with a glass ceiling.
Inspiration for a medium sized contemporary conservatory in Edinburgh with a glass ceiling.
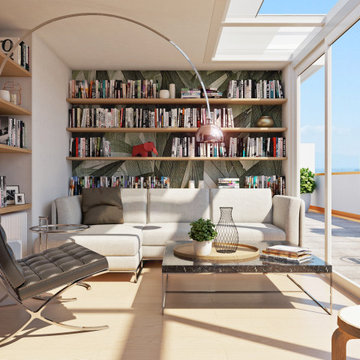
▶️ SERRA BIOCLIMATICA E VERANDA: DIFFERENZE
Realizzare una serra bioclimatica a casa anziché una classica veranda ti permetterà di godere di alcuni vantaggi che forse non conosci.
Vediamo insieme quali sono:
1️⃣. IMPATTO AMBIENTALE: la struttura permette di risparmiare energia e ridurre le emissioni di CO2.
2️⃣.COMFORT: miglioramento delle condizioni di comfort abitativo grazie ad un ambiente termoregolato sia in estate che in inverno.
3️⃣. VALORE DI MERCATO: l’installazione di una serra consente di adeguarsi alle norme sulle certificazioni energetiche e di conseguenza aumentare notevolmente il valore di mercato dell’immobile
4️⃣. AUMENTO CUBATURA: La serra solare bioclimatica non influisce sulla cubatura dell’edificio, ciò significa che la porzione occupata non è esposta a tassazione. Questo avviene perchè essendo una soluzione di bioedilizia, quello della serra è considerato volume tecnico, cioè un volume fruibile concesso gratuitamente e non computabile nel volume totale dell’immobile.
5️⃣. DETRAZIONI FISCALI: Rientrando nelle lavorazioni di incremento di risparmio energetico potrai godere della detrazione fiscale del 65% sulla costruzione della serra solare, sia per quanto riguarda le lavorazioni che per la progettazione.
Scopri di più sul mio blog
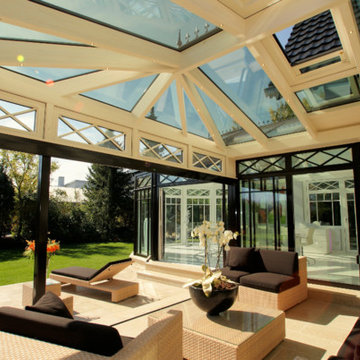
Dieser beeindrucke Wintergarten im viktorianischen Stil mit angeschlossenem Sommergarten wurde als Wohnraumerweiterung konzipiert und umgesetzt. Er sollte das Haus elegant zum großen Garten hin öffnen. Dies ist auch vor allem durch den Sommergarten gelungen, dessen schiebbaren Ganzglaselemente eine fast komplette Öffnung erlauben. Der Clou bei diesem Wintergarten ist der Kontrast zwischen klassischer Außenansicht und einem topmodernen Interieur-Design, das in einem edlen Weiß gehalten wurde. So lässt sich ganzjährig der Garten in vollen Zügen genießen, besonders auch abends dank stimmungsvollen Dreamlights in der Dachkonstruktion.
Gerne verwirklichen wir auch Ihren Traum von einem viktorianischen Wintergarten. Mehr Infos dazu finden Sie auf unserer Webseite www.krenzer.de. Sie können uns gerne telefonisch unter der 0049 6681 96360 oder via E-Mail an mail@krenzer.de erreichen. Wir würden uns freuen, von Ihnen zu hören. Auf unserer Webseite (www.krenzer.de) können Sie sich auch gerne einen kostenlosen Katalog bestellen.
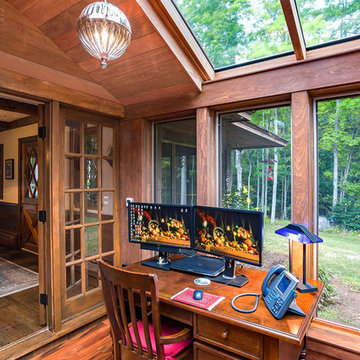
This project’s owner originally contacted Sunspace because they needed to replace an outdated, leaking sunroom on their North Hampton, New Hampshire property. The aging sunroom was set on a fieldstone foundation that was beginning to show signs of wear in the uppermost layer. The client’s vision involved repurposing the ten foot by ten foot area taken up by the original sunroom structure in order to create the perfect space for a new home office. Sunspace Design stepped in to help make that vision a reality.
We began the design process by carefully assessing what the client hoped to achieve. Working together, we soon realized that a glass conservatory would be the perfect replacement. Our custom conservatory design would allow great natural light into the home while providing structure for the desired office space.
Because the client’s beautiful home featured a truly unique style, the principal challenge we faced was ensuring that the new conservatory would seamlessly blend with the surrounding architectural elements on the interior and exterior. We utilized large, Marvin casement windows and a hip design for the glass roof. The interior of the home featured an abundance of wood, so the conservatory design featured a wood interior stained to match.
The end result of this collaborative process was a beautiful conservatory featured at the front of the client’s home. The new space authentically matches the original construction, the leaky sunroom is no longer a problem, and our client was left with a home office space that’s bright and airy. The large casements provide a great view of the exterior landscape and let in incredible levels of natural light. And because the space was outfitted with energy efficient glass, spray foam insulation, and radiant heating, this conservatory is a true four season glass space that our client will be able to enjoy throughout the year.
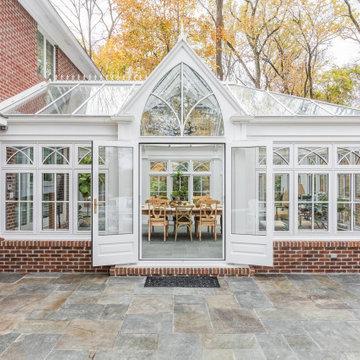
Roof Blinds
Inspiration for a large classic conservatory in Indianapolis with travertine flooring and a glass ceiling.
Inspiration for a large classic conservatory in Indianapolis with travertine flooring and a glass ceiling.
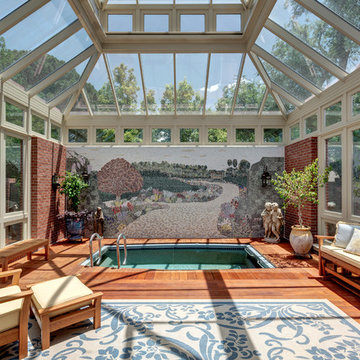
Charles David Smith
Design ideas for a large traditional conservatory in Austin with medium hardwood flooring, no fireplace, a glass ceiling and a feature wall.
Design ideas for a large traditional conservatory in Austin with medium hardwood flooring, no fireplace, a glass ceiling and a feature wall.
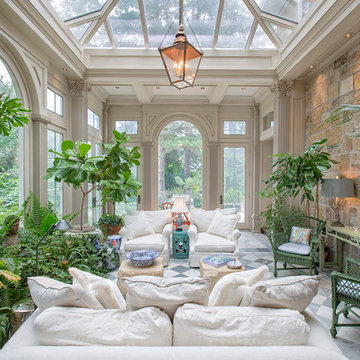
Kurt Johnson Photography
Inspiration for a traditional conservatory in Omaha with ceramic flooring and a glass ceiling.
Inspiration for a traditional conservatory in Omaha with ceramic flooring and a glass ceiling.

Photo of a medium sized contemporary conservatory in San Francisco with concrete flooring, no fireplace, a glass ceiling and brown floors.
Brown Conservatory with a Glass Ceiling Ideas and Designs
1