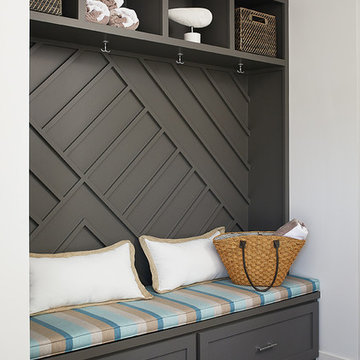Brown Entrance with Panelled Walls Ideas and Designs
Refine by:
Budget
Sort by:Popular Today
41 - 60 of 228 photos
Item 1 of 3
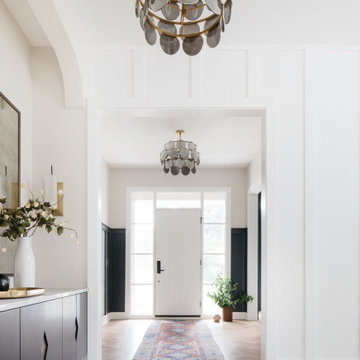
An ode to the entryway ?
Sure, kitchens are the heart of your home, but let’s not forget about the importance of entryways!
Entryways and hallways are the first space visitors see, so why not make them beautiful? This custom made floating buffet with integrated oak handles is the perfect standout piece to welcome friends into your home!
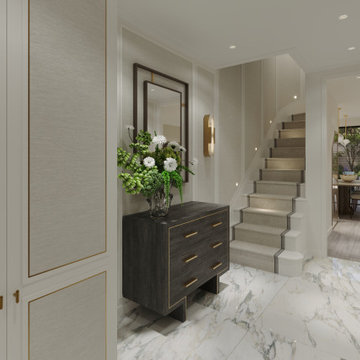
Medium sized traditional hallway in London with beige walls, marble flooring, a single front door, a black front door, white floors, panelled walls and a feature wall.
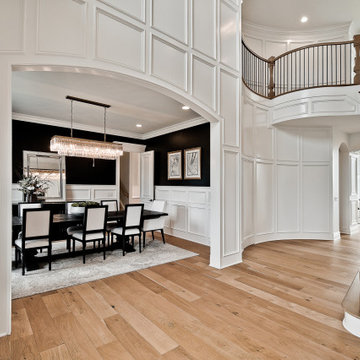
Expansive classic front door in Other with white walls, light hardwood flooring, a double front door, a metal front door, a drop ceiling and panelled walls.

Soaring ceilings, natural light and floor to ceiling paneling work together to create an impressive yet welcoming entry.
This is an example of a large classic front door in Indianapolis with white walls, laminate floors, a double front door, a dark wood front door, brown floors and panelled walls.
This is an example of a large classic front door in Indianapolis with white walls, laminate floors, a double front door, a dark wood front door, brown floors and panelled walls.
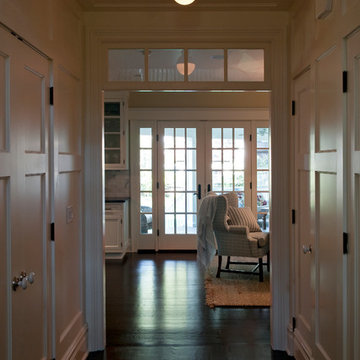
Inspiration for a medium sized farmhouse boot room in New York with blue walls, brick flooring, a white front door, black floors and panelled walls.
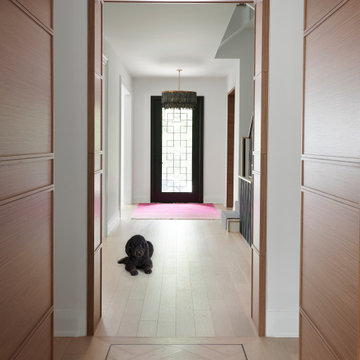
Medium sized contemporary hallway in Toronto with white walls, light hardwood flooring, a single front door, a black front door and panelled walls.
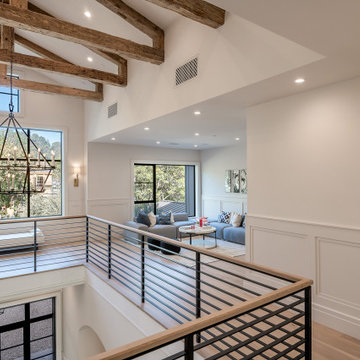
Inspiration for a large rural hallway in Los Angeles with white walls, light hardwood flooring, a single front door, a black front door, beige floors, a wood ceiling and panelled walls.
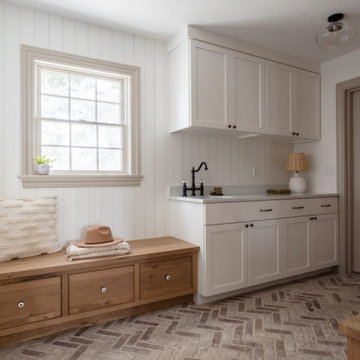
This is an example of a classic boot room in Cleveland with white walls, brick flooring and panelled walls.
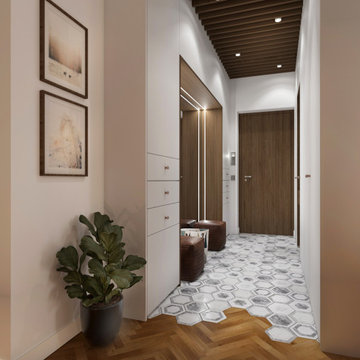
This is an example of a medium sized scandinavian front door in Moscow with white walls, ceramic flooring, a single front door, a medium wood front door, white floors, a wood ceiling, panelled walls and feature lighting.

Inspiration for a large modern front door in Charleston with white walls, a pivot front door, a medium wood front door and panelled walls.

Reimagining the Foyer began with relocating the existing coat closet in order to widen the narrow entry. To further enhance the entry experience, some simple plan changes transformed the feel of the Foyer. A wall was added to create separation between the Foyer and the Family Room, and a floating ceiling panel adorned with textured wallpaper lowered the tall ceilings in this entry, making the entire sequence more intimate. A geometric wood accent wall is lit from the sides and showcases the mirror, one of many industrial design elements seen throughout the condo. The first introduction of the home’s palette of white, black and natural oak appears here in the Foyer.

Stunning midcentury-inspired custom home in Dallas.
Design ideas for a large midcentury boot room in Dallas with white walls, light hardwood flooring, a single front door, a white front door, brown floors and panelled walls.
Design ideas for a large midcentury boot room in Dallas with white walls, light hardwood flooring, a single front door, a white front door, brown floors and panelled walls.

This ultra modern four sided gas fireplace boasts the tallest flames on the market, dual pane glass cooling system ensuring safe-to-touch glass, and an expansive seamless viewing area. Comfortably placed within the newly redesigned and ultra-modern Oceana Hotel in beautiful Santa Monica, CA.
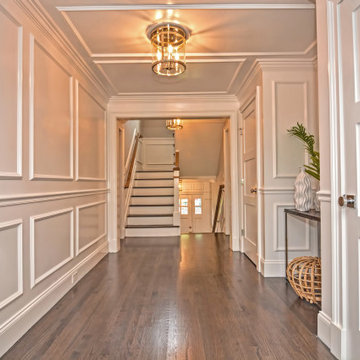
Main level foyer with two closets. Wall paneling and ceiling paneling with flush mount light fixture. Walls painted semi gloss white. Dark gray stained hardwood floors.
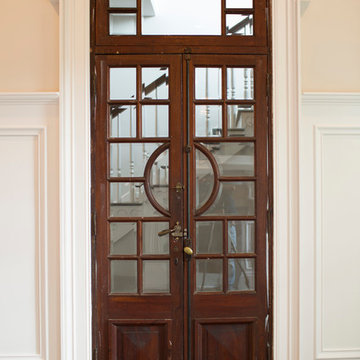
www.felixsanchez.com
Design ideas for an expansive classic entrance in Houston with beige walls, medium hardwood flooring, a double front door, a dark wood front door, brown floors and panelled walls.
Design ideas for an expansive classic entrance in Houston with beige walls, medium hardwood flooring, a double front door, a dark wood front door, brown floors and panelled walls.
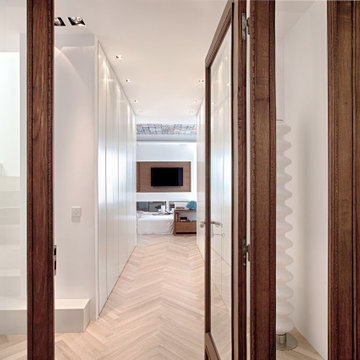
Un antica bussola in noce e vetro (recuperata dalla ristrutturazione) fa da filtro con l’esterno.
Photo of a contemporary entrance in Other with white walls, light hardwood flooring, a drop ceiling, a medium wood front door and panelled walls.
Photo of a contemporary entrance in Other with white walls, light hardwood flooring, a drop ceiling, a medium wood front door and panelled walls.
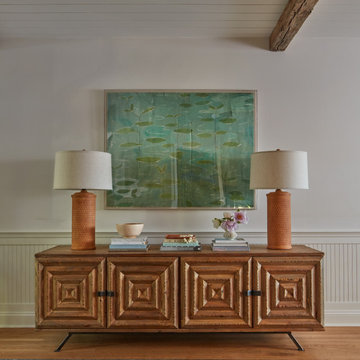
Photo of a medium sized eclectic hallway in Baltimore with light hardwood flooring, brown floors, exposed beams and panelled walls.
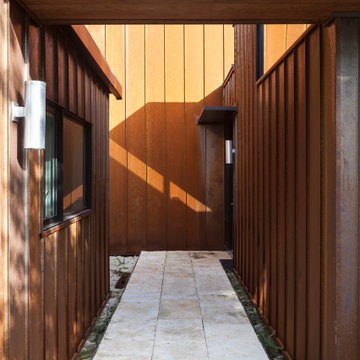
The sheltered Entry Court provides passage to the central front door. This formal arrangement allows for clerestory windows to allow light into the interior of the house, and also allows the space of the house to direct itself towards the garden which surrounds the property. Here, a walkway of stone slabs suspended in a steel casing is raised off of the native limestone ground cover.
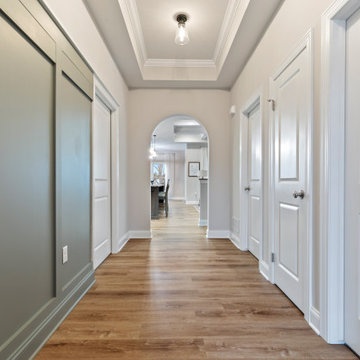
Inspiration for a medium sized foyer in New York with green walls, vinyl flooring, a single front door, a white front door, brown floors, a drop ceiling and panelled walls.
Brown Entrance with Panelled Walls Ideas and Designs
3
