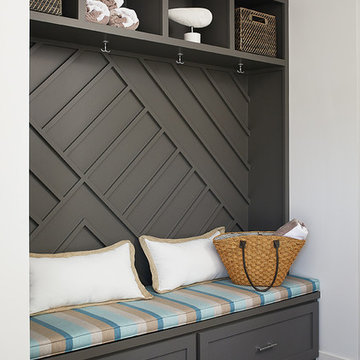Brown Entrance with Panelled Walls Ideas and Designs
Refine by:
Budget
Sort by:Popular Today
1 - 20 of 225 photos
Item 1 of 3

Photo of a large farmhouse foyer in Nashville with grey walls, medium hardwood flooring, a double front door, a dark wood front door, brown floors and panelled walls.

This mudroom can be opened up to the rest of the first floor plan with hidden pocket doors! The open bench, hooks and cubbies add super flexible storage!
Architect: Meyer Design
Photos: Jody Kmetz

Inspiration for a large modern front door in New Orleans with white walls, concrete flooring, a double front door, a glass front door, grey floors, a wood ceiling and panelled walls.

Soaring ceilings, natural light and floor to ceiling paneling work together to create an impressive yet welcoming entry.
This is an example of a large classic front door in Indianapolis with white walls, laminate floors, a double front door, a dark wood front door, brown floors and panelled walls.
This is an example of a large classic front door in Indianapolis with white walls, laminate floors, a double front door, a dark wood front door, brown floors and panelled walls.
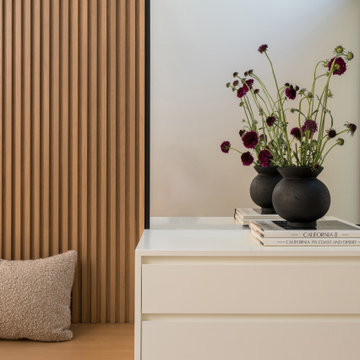
Custom entry storage built-in and console.
Photo of a large modern entrance in Los Angeles with panelled walls.
Photo of a large modern entrance in Los Angeles with panelled walls.
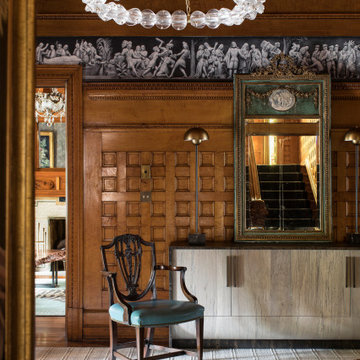
This is an example of a large eclectic entrance in St Louis with brown walls, medium hardwood flooring, multi-coloured floors and panelled walls.
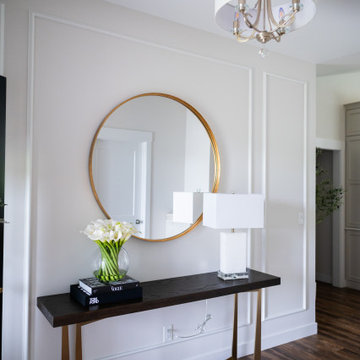
This beautiful, light-filled home radiates timeless elegance with a neutral palette and subtle blue accents. Thoughtful interior layouts optimize flow and visibility, prioritizing guest comfort for entertaining.
The elegant entryway showcases an exquisite console table as the centerpiece. Thoughtful decor accents add style and warmth, setting the tone for what lies beyond.
---
Project by Wiles Design Group. Their Cedar Rapids-based design studio serves the entire Midwest, including Iowa City, Dubuque, Davenport, and Waterloo, as well as North Missouri and St. Louis.
For more about Wiles Design Group, see here: https://wilesdesigngroup.com/
To learn more about this project, see here: https://wilesdesigngroup.com/swisher-iowa-new-construction-home-design
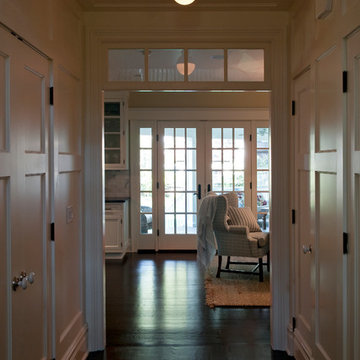
Inspiration for a medium sized farmhouse boot room in New York with blue walls, brick flooring, a white front door, black floors and panelled walls.

Gut Renovation of the buildings lobby.
This is an example of a large modern hallway in New York with grey walls, terrazzo flooring, a double front door, a metal front door, white floors and panelled walls.
This is an example of a large modern hallway in New York with grey walls, terrazzo flooring, a double front door, a metal front door, white floors and panelled walls.
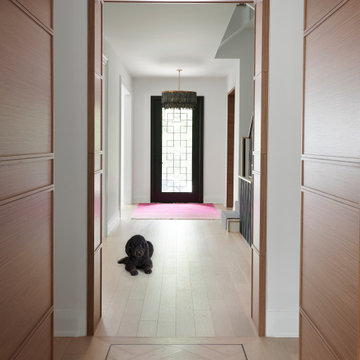
Medium sized contemporary hallway in Toronto with white walls, light hardwood flooring, a single front door, a black front door and panelled walls.
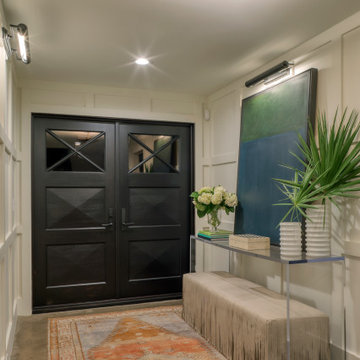
This is an example of a large coastal foyer in Other with white walls, concrete flooring, a double front door, a black front door, beige floors and panelled walls.

Stunning midcentury-inspired custom home in Dallas.
Design ideas for a large midcentury boot room in Dallas with white walls, light hardwood flooring, a single front door, a white front door, brown floors and panelled walls.
Design ideas for a large midcentury boot room in Dallas with white walls, light hardwood flooring, a single front door, a white front door, brown floors and panelled walls.
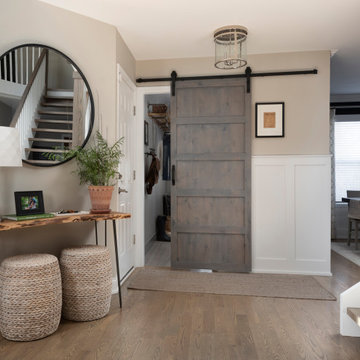
Photography by Picture Perfect House
Design ideas for a medium sized classic foyer in Chicago with grey walls, medium hardwood flooring, grey floors and panelled walls.
Design ideas for a medium sized classic foyer in Chicago with grey walls, medium hardwood flooring, grey floors and panelled walls.
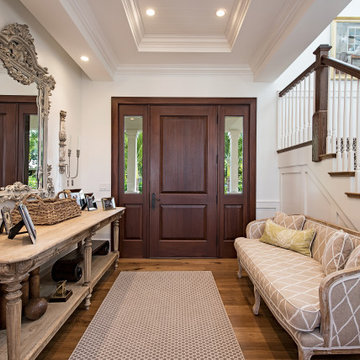
Design ideas for a beach style foyer in Other with white walls, medium hardwood flooring, a single front door, a medium wood front door, brown floors and panelled walls.

In the capacious mudroom, the soft white walls are paired with slatted white oak, gray nanotech veneered lockers, and a white oak bench that blend together to create a space too beautiful to be called a mudroom. There is a secondary coat closet room allowing for plenty of storage for your 4-season needs.

Floor junction detail between oak chevron floor and concrete floor finish
Design ideas for a medium sized contemporary hallway in London with white walls, light hardwood flooring, a single front door, a white front door, beige floors, a drop ceiling, panelled walls and feature lighting.
Design ideas for a medium sized contemporary hallway in London with white walls, light hardwood flooring, a single front door, a white front door, beige floors, a drop ceiling, panelled walls and feature lighting.

Photo of a medium sized country foyer in Denver with white walls, marble flooring, a single front door, a medium wood front door, beige floors, a timber clad ceiling and panelled walls.

Large classic vestibule in Phoenix with a single front door, a black front door, yellow walls, concrete flooring, grey floors, a timber clad ceiling and panelled walls.

This ultra modern four sided gas fireplace boasts the tallest flames on the market, dual pane glass cooling system ensuring safe-to-touch glass, and an expansive seamless viewing area. Comfortably placed within the newly redesigned and ultra-modern Oceana Hotel in beautiful Santa Monica, CA.
Brown Entrance with Panelled Walls Ideas and Designs
1
