Brown Games Room with a Built-in Media Unit Ideas and Designs
Refine by:
Budget
Sort by:Popular Today
41 - 60 of 4,636 photos
Item 1 of 3
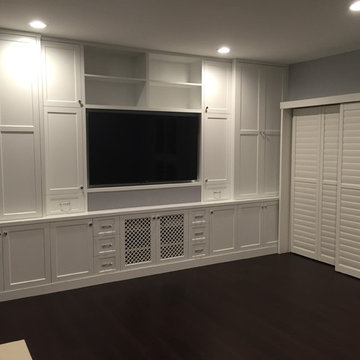
Complete new custom kitchen, Pental Quartz Counters all over the Unit, Kitchen custom wall niche, porcelain tiles in kitchen and bathrooms, stone tile around fireplace, complete custom entertainment Center in Living room, Custom Dry Bar in Dining room. Complete new Electrical, complete painting with Benjamin Moore Paint colors, All new Engineered hardwood floors and Baseboards, new kitchen appliances, under cabinets lighting, custom glass and mirrors all over.
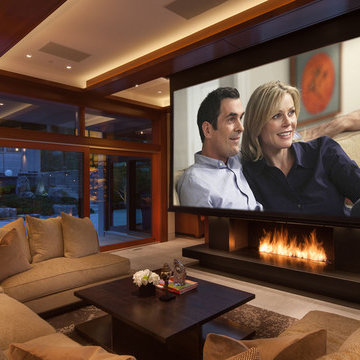
At the touch of a button, the Living Room transforms into an extraordinary home theater. The screen and projector magically descend from the ceiling into place. Just add the popcorn!
Photography by John Horner.

Inspiration for a small scandinavian open plan games room in New York with white walls, light hardwood flooring, no fireplace, a built-in media unit and white floors.
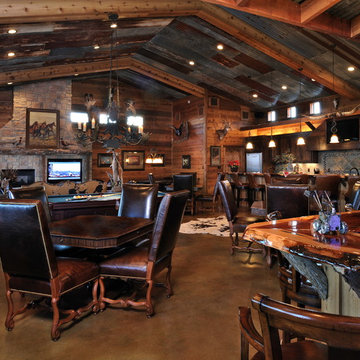
Such a fun gathering and entertaining space at the ranch complete with a bar.
Design ideas for an expansive traditional open plan games room in Houston with a game room, a built-in media unit, concrete flooring, a standard fireplace and a stone fireplace surround.
Design ideas for an expansive traditional open plan games room in Houston with a game room, a built-in media unit, concrete flooring, a standard fireplace and a stone fireplace surround.
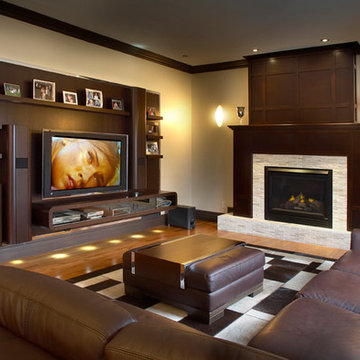
A warm inviting functional family room with a custom designed wall unit for motorized plasma bracket (recessed behind the wall unit) and integrate Bose stereo and speakers. Storage area was designed for DVDs and video games and equipment. The Italian oak custom wall unit is floating with a chrome frame and LED lighting above and below.

The three-level Mediterranean revival home started as a 1930s summer cottage that expanded downward and upward over time. We used a clean, crisp white wall plaster with bronze hardware throughout the interiors to give the house continuity. A neutral color palette and minimalist furnishings create a sense of calm restraint. Subtle and nuanced textures and variations in tints add visual interest. The stair risers from the living room to the primary suite are hand-painted terra cotta tile in gray and off-white. We used the same tile resource in the kitchen for the island's toe kick.
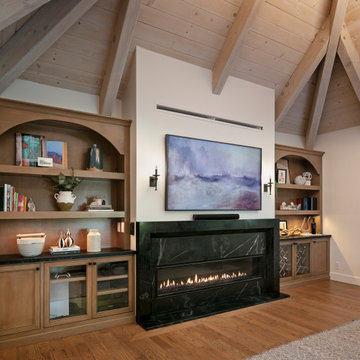
In the early days of the global pandemic of 2021, my client decided to leave a more densely populated city environment in favor of a more suburban atmosphere with fewer people, where things are less crowded. They found a Tudor-style home built in the 1980s and set about updating it to make it their own. When my client contacted me, one of her top priorities in the home was a complete kitchen renovation for which she already had some very clear ideas. She came to the project with colors and overall feel so it was a delight to collaborate with her to bring her vision to life.
The original kitchen was wedged between a large two-story entry hall at the front, and a spacious beamed family room at the rear. Dated dark red oak and heavy 1980s cabinetry weighed down the room, and my client desperately wanted light and lightness. Working with Lewis Construction, we took down the walls that closed the kitchen off from the family room and the resulting space allowed for a generous island. We worked together to refine a cabinet color and a wood stain for the custom cabinetry by Schmitz Woodworks, and a tone of countertop material that would be a perfect compliment to our cabinetry choices. And I found lighting that speaks to the Tudor style of the house while bringing a sense of airiness—the seeded glass island pendants are perfect partners to the round wrought-iron fixture with candles in the adjoining dining room. Wood, brass, and abaca kitchen stools at the island bring a sense of history and California cool.
In the adjoining bland family room, my client removed an ugly river stone fireplace and replaced it with a linear gas insert. I designed built-in bookcases flanking the fireplace to give the entire wall more presence. My client fell in love with a piece of dark soapstone and I used it to design a chunky, uniquely beveled surround to ground the fire box.
The entry also got a makeover. We worked with a painter to disguise the ugly 80s red oak on the stairs, and I furnished the area with contemporary pieces that speak to a Tudor sensibility: a “quilted” chest with nail heads; an occasional chair with a quatrefoil back; a wall mirror that looks as if the Wicked Queen in Snow White used it; a rug that has the appearance of a faded heirloom; and a swarm of silver goblets creating a wall art installation that echoes the nail heads on the chest.
Photo: Rick Pharaoh
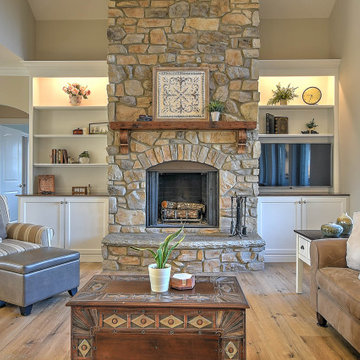
Inspiration for a medium sized traditional open plan games room in Other with beige walls, vinyl flooring, a standard fireplace, a stone fireplace surround, a built-in media unit, beige floors and a vaulted ceiling.
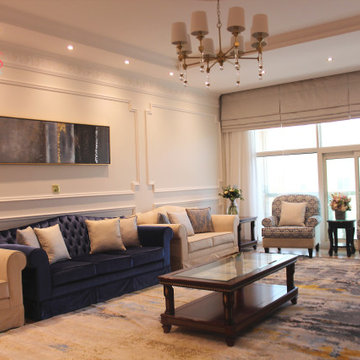
This is an example of a large traditional enclosed games room in Other with a game room, white walls, laminate floors, a built-in media unit, beige floors and a drop ceiling.
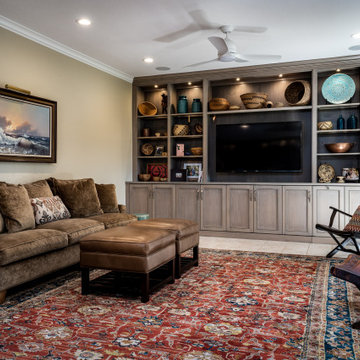
Design ideas for a traditional games room in Sacramento with beige walls, a built-in media unit and beige floors.

A full renovation of a dated but expansive family home, including bespoke staircase repositioning, entertainment living and bar, updated pool and spa facilities and surroundings and a repositioning and execution of a new sunken dining room to accommodate a formal sitting room.
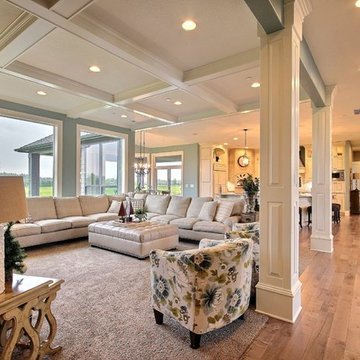
Party Palace - Custom Ranch on Acreage in Ridgefield Washington by Cascade West Development Inc.
This family is very involved with their church and hosts community events weekly; so the need to access the kitchen, seating areas, dining and entryways with 100+ guests present was imperative. This prompted us and the homeowner to create extra square footage around these amenities. The kitchen also received the double island treatment. Allowing guests to be hosted at one of the larger islands (capable of seating 5-6) while hors d'oeuvres and refreshments can be prepared on the smaller more centrally located island, helped these happy hosts to staff and plan events accordingly. Placement of these rooms relative to each other in the floor plan was also key to keeping all of the excitement happening in one place, making regular events easy to monitor, easy to maintain and relatively easy to clean-up. Some other important features that made this house a party-palace were a hidden butler's pantry, multiple wetbars and prep spaces, sectional seating inside and out, and double dining nooks (formal and informal).
Cascade West Facebook: https://goo.gl/MCD2U1
Cascade West Website: https://goo.gl/XHm7Un
These photos, like many of ours, were taken by the good people of ExposioHDR - Portland, Or
Exposio Facebook: https://goo.gl/SpSvyo
Exposio Website: https://goo.gl/Cbm8Ya
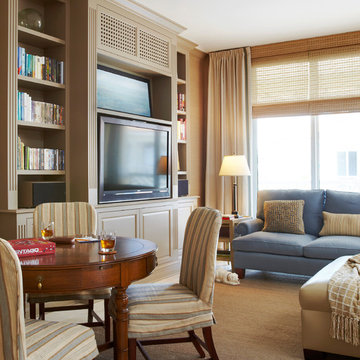
Area to watch television and play cards or games
Robert Brantley
This is an example of a medium sized traditional enclosed games room in Miami with brown walls, carpet, no fireplace, a built-in media unit and brown floors.
This is an example of a medium sized traditional enclosed games room in Miami with brown walls, carpet, no fireplace, a built-in media unit and brown floors.
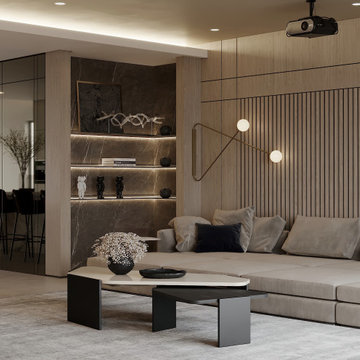
Inspiration for a contemporary games room in Miami with a reading nook, porcelain flooring, a built-in media unit, beige floors and wood walls.
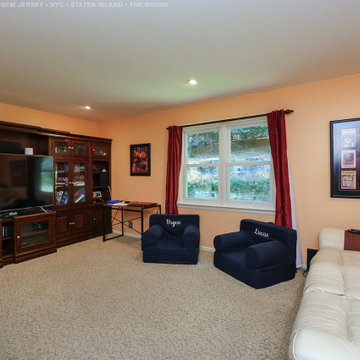
Great downstairs family room with new double hung window combination we recently installed. These two new replacement windows installed side-by-side look lovely against peach color walls and surrounded by light colored leather furniture and a dark wood entertainment system. Find out more about getting new windows from Renewal by Andersen of New Jersey, New York City, The Bronx and Staten Island.

Photo of a large contemporary open plan games room in Denver with a reading nook, beige walls, marble flooring, no fireplace, a built-in media unit, beige floors and a vaulted ceiling.
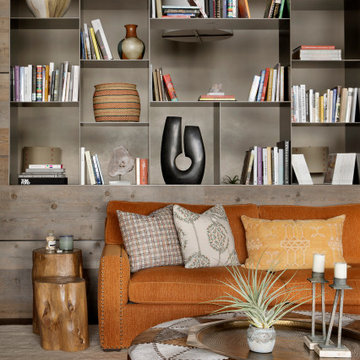
Custom Steel Shelving
This is an example of a medium sized rustic open plan games room in Other with a reading nook, dark hardwood flooring and a built-in media unit.
This is an example of a medium sized rustic open plan games room in Other with a reading nook, dark hardwood flooring and a built-in media unit.

This is an example of a small traditional enclosed games room in New York with a built-in media unit, grey walls, no fireplace, light hardwood flooring and beige floors.
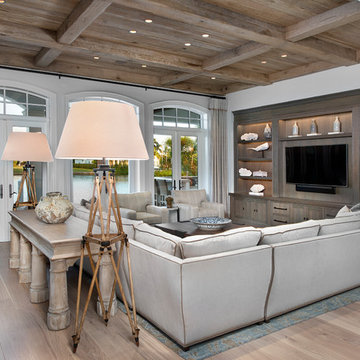
Photo of a beach style games room in Cleveland with white walls, light hardwood flooring and a built-in media unit.
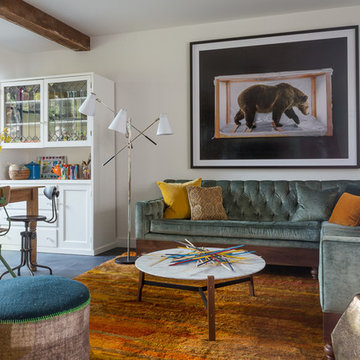
David Duncan Livingston
Design ideas for a medium sized bohemian open plan games room in San Francisco with white walls, slate flooring and a built-in media unit.
Design ideas for a medium sized bohemian open plan games room in San Francisco with white walls, slate flooring and a built-in media unit.
Brown Games Room with a Built-in Media Unit Ideas and Designs
3