Brown Garden and Outdoor Space with with Columns Ideas and Designs
Refine by:
Budget
Sort by:Popular Today
1 - 20 of 141 photos
Item 1 of 3
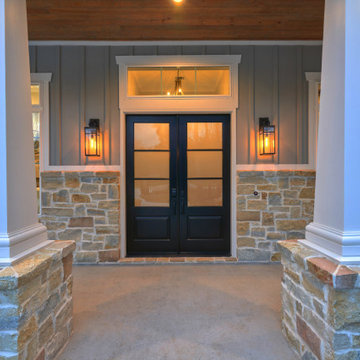
Inspiration for a large classic front veranda in Houston with with columns, concrete slabs and a roof extension.
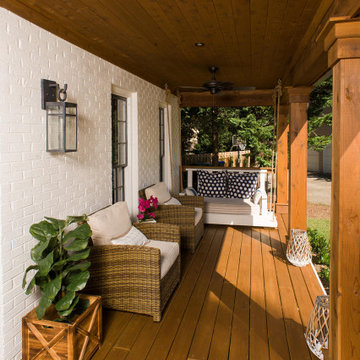
This timber column porch replaced a small portico. It features a 7.5' x 24' premium quality pressure treated porch floor. Porch beam wraps, fascia, trim are all cedar. A shed-style, standing seam metal roof is featured in a burnished slate color. The porch also includes a ceiling fan and recessed lighting.

Expansive modern back metal railing veranda in Atlanta with with columns, natural stone paving and a roof extension.
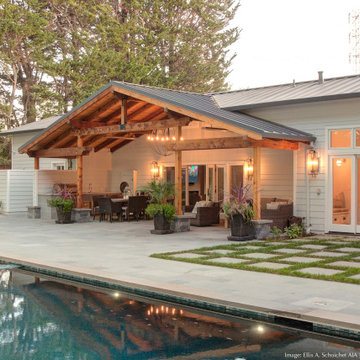
Covered outdoor Family Room with Kitchen, Dining, and seating areas.
Design ideas for a large classic back veranda in San Francisco with with columns, natural stone paving and a roof extension.
Design ideas for a large classic back veranda in San Francisco with with columns, natural stone paving and a roof extension.
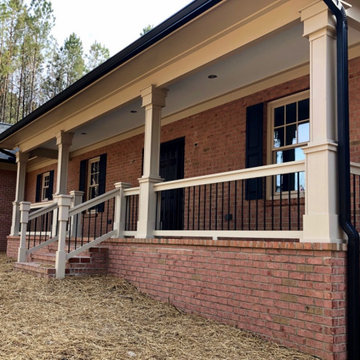
Each post has close to 100 separate pieces in it!...
This is an example of a traditional wood railing veranda in Raleigh with with columns and a roof extension.
This is an example of a traditional wood railing veranda in Raleigh with with columns and a roof extension.

Quick facelift of front porch and entryway in the Houston Heights to welcome in the warmer Spring weather.
Design ideas for a small traditional front wood railing veranda in Houston with with columns, decking and an awning.
Design ideas for a small traditional front wood railing veranda in Houston with with columns, decking and an awning.
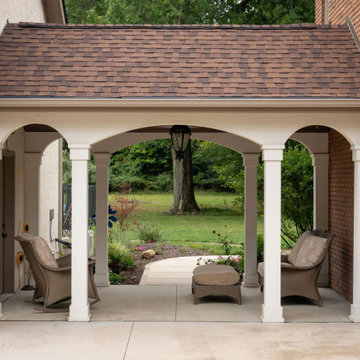
Barrel vaulted stained ceiling offers drama & architectural interest.
Photo of a medium sized traditional side veranda in Columbus with with columns, concrete slabs and a pergola.
Photo of a medium sized traditional side veranda in Columbus with with columns, concrete slabs and a pergola.
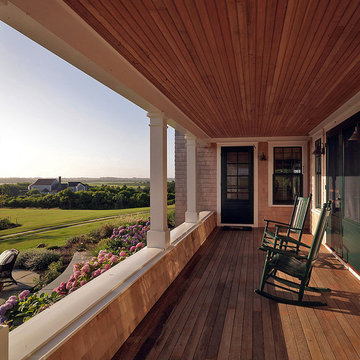
Susan Teare
Design ideas for a medium sized traditional front wood railing veranda in Boston with with columns, decking and a roof extension.
Design ideas for a medium sized traditional front wood railing veranda in Boston with with columns, decking and a roof extension.
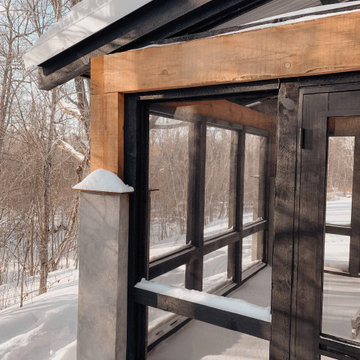
Inspiration for a medium sized rural back wood railing veranda in Minneapolis with with columns, concrete slabs and a roof extension.
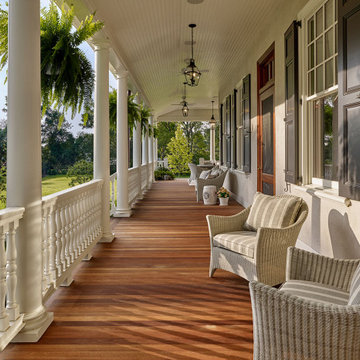
Covered porch of new addition to 1830s historic farmhouse with white railings and columns, wood decking, hanging lanterns and ceiling fans.
Photo of a farmhouse side veranda in Philadelphia with with columns, decking and a roof extension.
Photo of a farmhouse side veranda in Philadelphia with with columns, decking and a roof extension.
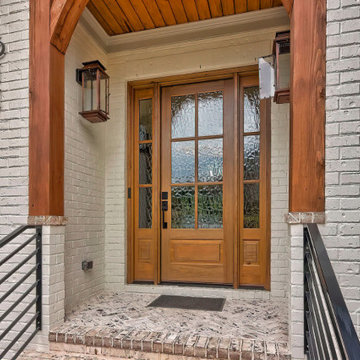
Exposed cedar beams bring the drama. This front porch steps and brick are limewashed and the porch is adorned with copper gas lanterns and a dramatic solid wood entry door with textured glass panes and side lights.
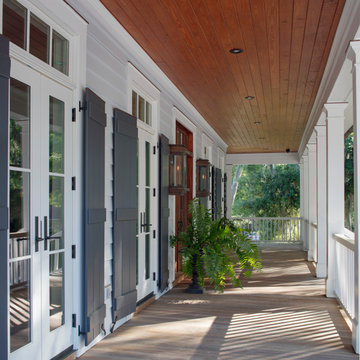
Inspiration for a large coastal front wood railing veranda in Other with with columns and decking.
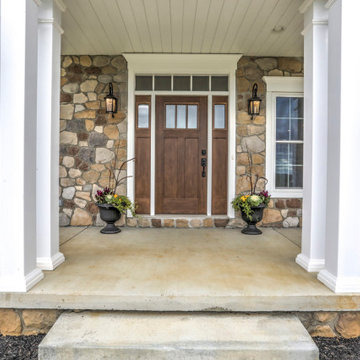
Photo Credits: Vivid Home Real Estate Photography
Front veranda with with columns and a roof extension.
Front veranda with with columns and a roof extension.
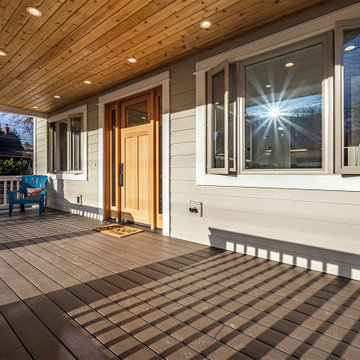
Photo of a large contemporary front veranda in Other with with columns, decking and a roof extension.
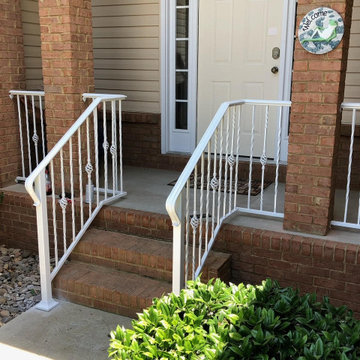
Design ideas for a medium sized classic front metal railing veranda in Nashville with with columns, concrete slabs and a roof extension.
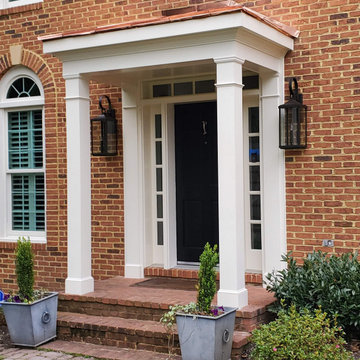
Front porch renovation
Design ideas for a traditional front veranda in DC Metro with with columns.
Design ideas for a traditional front veranda in DC Metro with with columns.
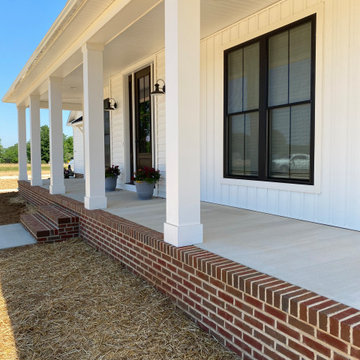
Inspiration for a medium sized farmhouse front veranda in Baltimore with with columns, brick paving and a roof extension.
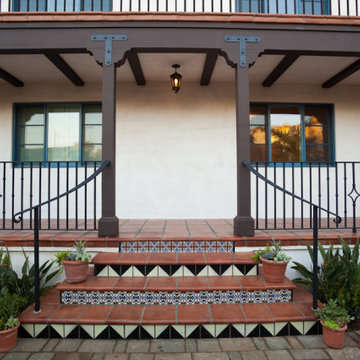
Design ideas for a mediterranean front metal railing veranda in Santa Barbara with with columns, tiled flooring and an awning.

Design ideas for an expansive nautical back wood railing veranda in Charleston with decking, a roof extension and with columns.

Herringbone Brick Paver Porch
Design ideas for a medium sized traditional front veranda in Atlanta with with columns and brick paving.
Design ideas for a medium sized traditional front veranda in Atlanta with with columns and brick paving.
Brown Garden and Outdoor Space with with Columns Ideas and Designs
1





