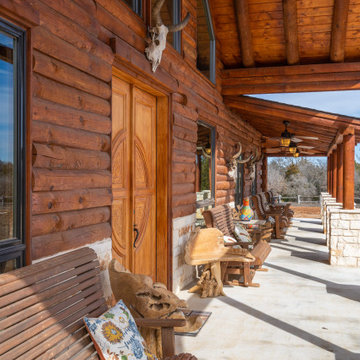Brown Garden and Outdoor Space with with Columns Ideas and Designs
Refine by:
Budget
Sort by:Popular Today
81 - 100 of 140 photos
Item 1 of 3
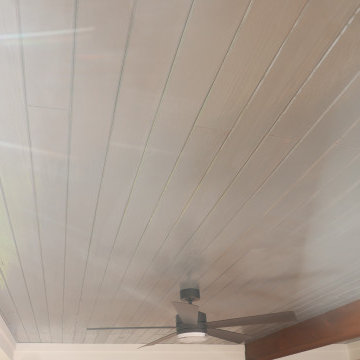
1 x 6 pine stained tongue and groove ceiling with original porch beam trimmed with cypress, and two Minka-Aire exterior ceiling fans!
Design ideas for a medium sized classic back veranda in Other with with columns, stamped concrete and a roof extension.
Design ideas for a medium sized classic back veranda in Other with with columns, stamped concrete and a roof extension.
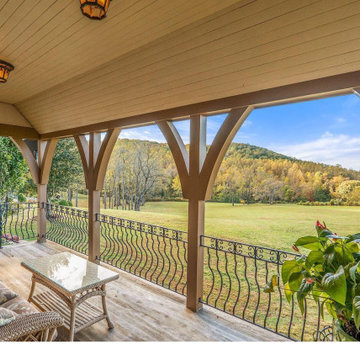
Medium sized farmhouse back metal railing veranda in DC Metro with with columns and an awning.
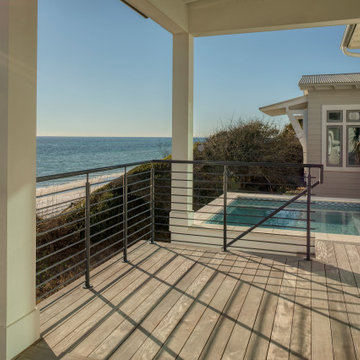
Large nautical back metal railing veranda in Other with with columns, decking and a roof extension.
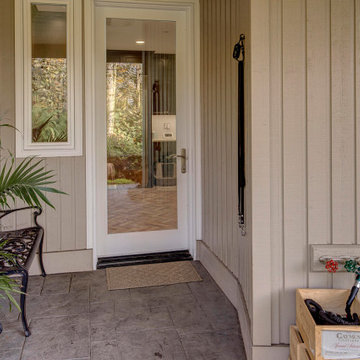
Wood wrapped posts and beams, tong-and-groove wood stained soffit and stamped concrete complete the new patio. there is both hot and cold water on the wall for easy dog washing outside!
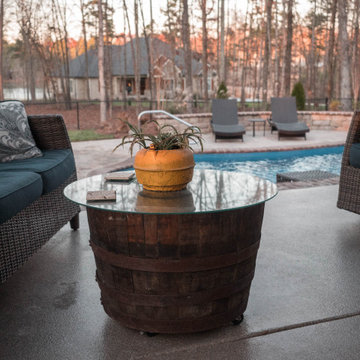
Inspiration for a country back veranda in Other with with columns, concrete slabs and a roof extension.
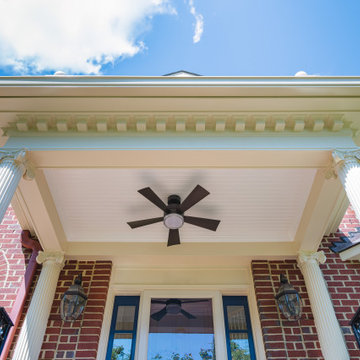
FineCraft Contractors, Inc.
This is an example of a medium sized traditional front metal railing veranda in DC Metro with with columns, brick paving and a roof extension.
This is an example of a medium sized traditional front metal railing veranda in DC Metro with with columns, brick paving and a roof extension.
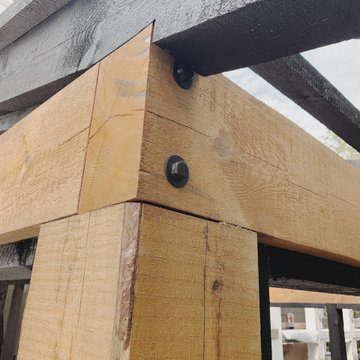
Close up detail of rear screen porch. I know with standard non-rustic non-timberframe work in the past we had always been encouraged to never show the wane on the wood (the bark portion showing on the column). Always cut off the wane, or hide the wane by placing it where it would never be seen. It's been so refreshing embracing the wane, loving the wane, showing it. As we said in the 80's...i think it looks mint.
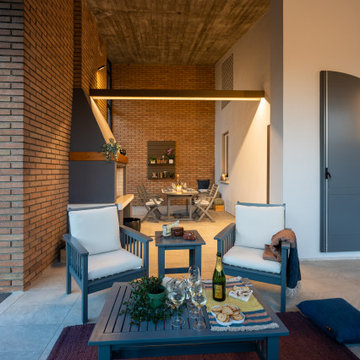
Progetto di riqualificazione del portico e del giardino
Design ideas for a large modern front mixed railing veranda in Other with with columns, natural stone paving and a roof extension.
Design ideas for a large modern front mixed railing veranda in Other with with columns, natural stone paving and a roof extension.
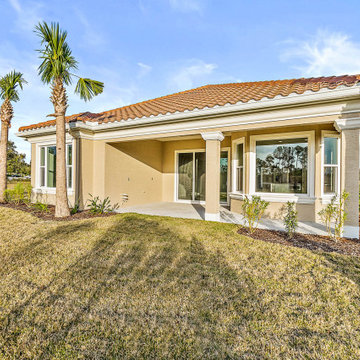
On a beautiful Florida day, the covered lanai is a great place to relax after a game of golf at one of the best courses in Florida! Great location just a minute walk to the club and practice range!
Upgraded finishes and designer details will be included throughout this quality built home including porcelain tile and crown molding in the main living areas, Kraftmaid cabinetry, KitchenAid appliances, granite and quartz countertops, security system and more. Very energy efficient home with LED lighting, vinyl Low-e windows, R-38 insulation and 15 SEER HVAC system. The open kitchen features a large island for casual dining and enjoy golf course views from your dining room looking through a large picturesque mitered glass window. Lawn maintenance and water for irrigation included in HOA fees.
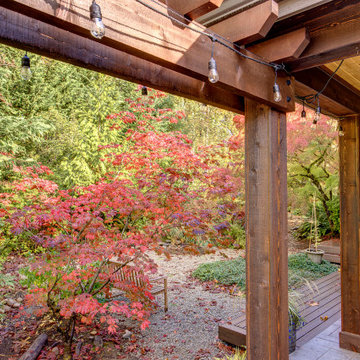
Wood wrapped posts and beams, tong-and-groove wood stained soffit and stamped concrete complete the new patio.
Photo of an expansive traditional back veranda in Seattle with with columns, stamped concrete and a roof extension.
Photo of an expansive traditional back veranda in Seattle with with columns, stamped concrete and a roof extension.
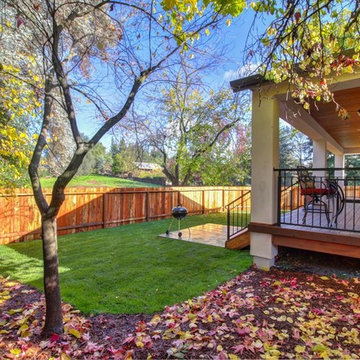
Photo of a medium sized classic back veranda in Sacramento with with columns, decking and a roof extension.
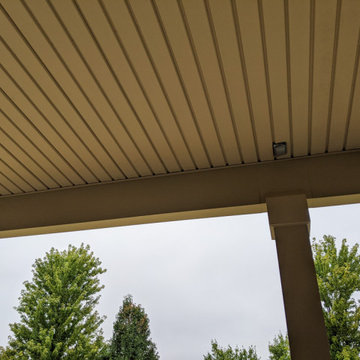
The paneled ceiling provides texture while being easy to clean.
This is an example of a medium sized traditional back veranda in Chicago with with columns, stamped concrete and a roof extension.
This is an example of a medium sized traditional back veranda in Chicago with with columns, stamped concrete and a roof extension.
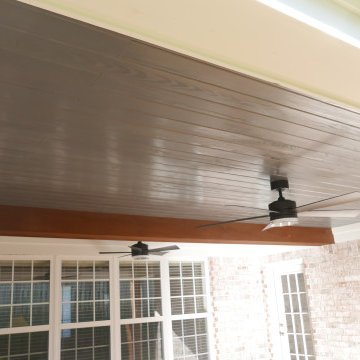
1 x 6 pine stained tongue and groove ceiling with original porch beam trimmed with cypress, and two Minka-Aire exterior ceiling fans!
This is an example of a medium sized classic back veranda in Other with with columns, stamped concrete and a roof extension.
This is an example of a medium sized classic back veranda in Other with with columns, stamped concrete and a roof extension.
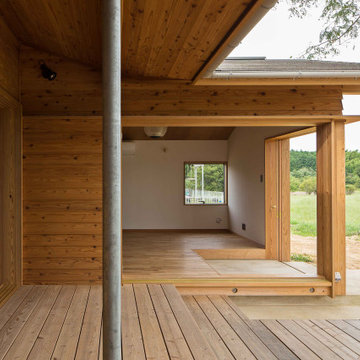
This is an example of a medium sized modern back veranda in Other with with columns, decking and a roof extension.
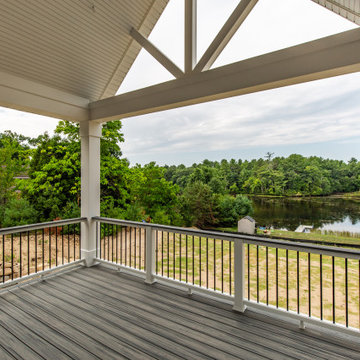
Covered Porch with Waterviews.
Inspiration for a medium sized traditional back veranda in Providence with with columns, decking and a roof extension.
Inspiration for a medium sized traditional back veranda in Providence with with columns, decking and a roof extension.
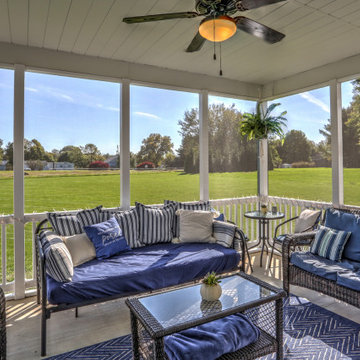
Photo Credit: Vivid Home Real Estate Photography
Photo of a medium sized farmhouse back veranda with with columns, stamped concrete and a roof extension.
Photo of a medium sized farmhouse back veranda with with columns, stamped concrete and a roof extension.
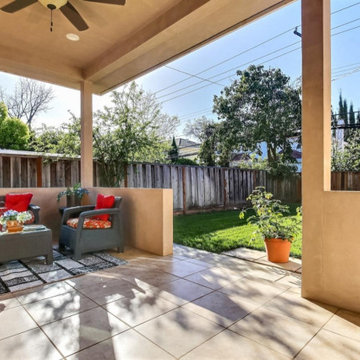
Photo of a medium sized mediterranean back veranda in San Francisco with with columns, brick paving and a roof extension.
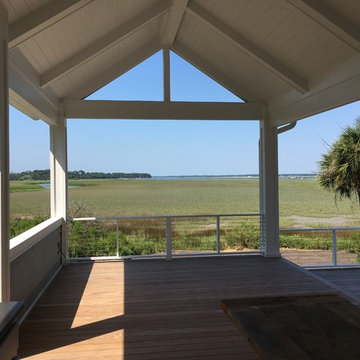
This is an example of a coastal back veranda in Charleston with with columns, decking and a roof extension.
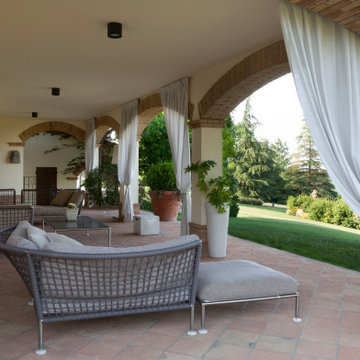
Interior design per un portico di una villa privata in stile rustico, dalle linee pulite, leggere e confortevoli. Lo stile country è arricchito e reso unico dalla giustapposizione di elementi rustici con colori e forme minimal.
Brown Garden and Outdoor Space with with Columns Ideas and Designs
5






