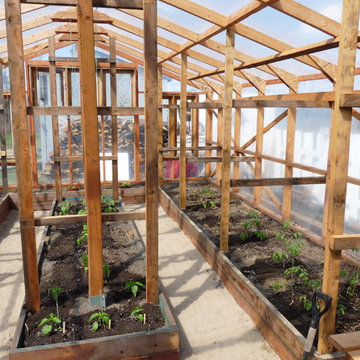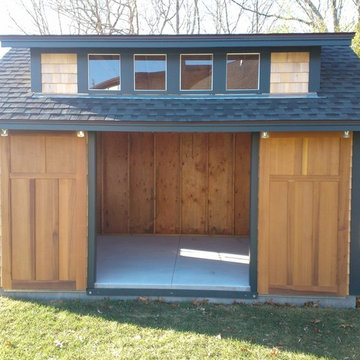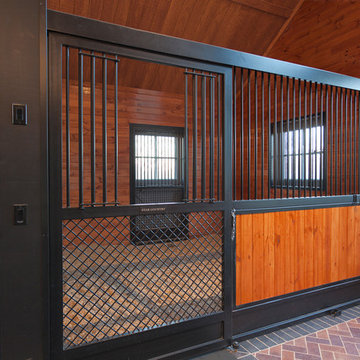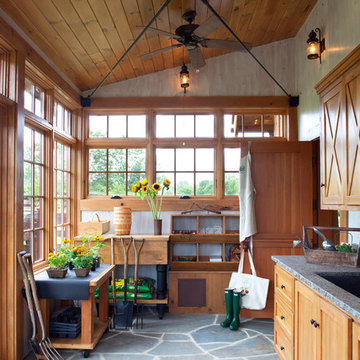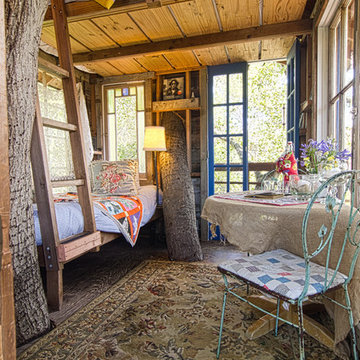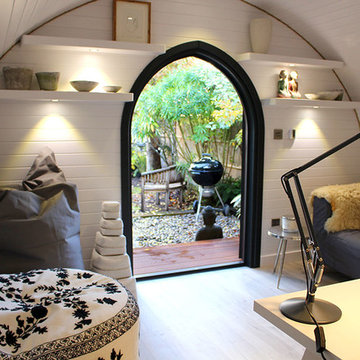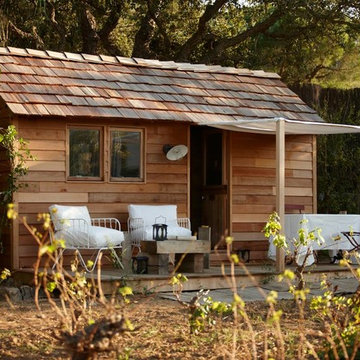Brown Garden Shed and Building Ideas and Designs
Refine by:
Budget
Sort by:Popular Today
41 - 60 of 6,286 photos
Item 1 of 2
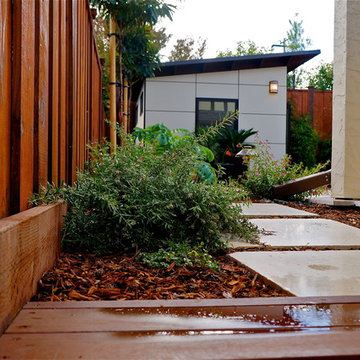
A view to the 10x12 Studio Shed "man cave" and satellite family room from the side yard. Ground level decks and pavers lead the way.
This is an example of a small contemporary detached office/studio/workshop in San Francisco.
This is an example of a small contemporary detached office/studio/workshop in San Francisco.
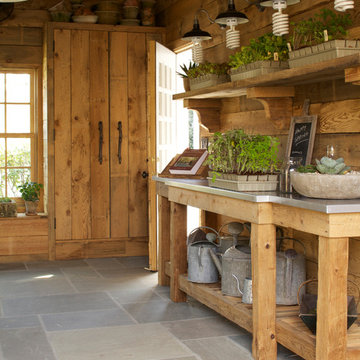
Mick Hales.
Designed by Amy Aidinis Hirsch http://amyhirsch.com
Design ideas for a rustic garden shed and building in New York.
Design ideas for a rustic garden shed and building in New York.
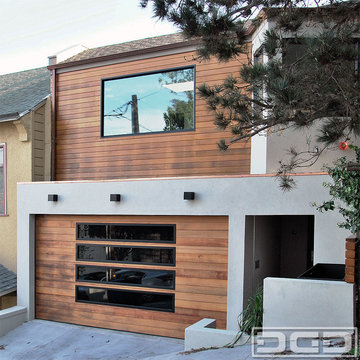
San Francisco, CA Custom Garage Doors - Our modern garage doors are a culmination of our integral design team and years of experience in the garage door industry. We have been designing stunning modern garage doors in the San Francisco Bay Area for many years now and our work is evidently recognized by the unique architectural talent our in-house designers have in their profile and the years of experience in the garage door trade.
This San Francisco modern style home has a very unique architectural essence consisting of refined horizontal lineage which minimizes luxury to simplicity. Working on the garage door for this San Francisco Bay Area home was an architectural delight. The designer proposed a unique modern garage door design that no other company dared to manufacture. We welcome projects such as these because of the challenges they present not only aesthetically but functionally. The smoked glass panles are actually see-through all throughout the horizontal lineage while the powder coated steel frames around the glass tien in well with the home's window framing. The horizontal garage door slat design followed the home's upper level siding consistency while the over sized glass panels added interest and uniformity as they follow the same vertical lineage from the window above the garage door.
Creating unique custom garage doors for the discerning homeowners, architects and builders in the San Francisco Bay area is always a pleasure and a welcomed challenge. We get to flex our skills and craft some of the most unique modern garage doors seen in the Bay Area. Our custom garage door designs in San Francisco make heads turn, neighbors jealous and architectural gurus drop their jaws!
Get a cost and design consultation on any custom garage door design project in San Francisco by calling (855) 343-3667 today!
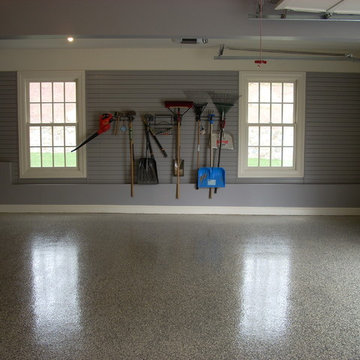
Macro chip LCG floor coating with light(2) and dark chips to give client desired sheen and look.
Classic garden shed and building in Bridgeport.
Classic garden shed and building in Bridgeport.
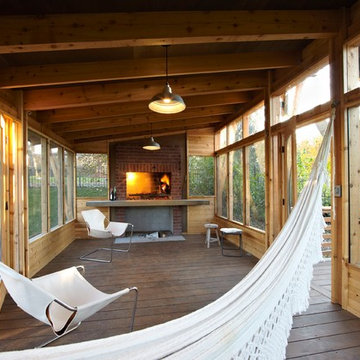
Project by Home Tailors Building & Remodeling + M.Valdes Architects
Photos by George Heinrich Photography
Inspiration for a rustic garden shed and building in Minneapolis.
Inspiration for a rustic garden shed and building in Minneapolis.
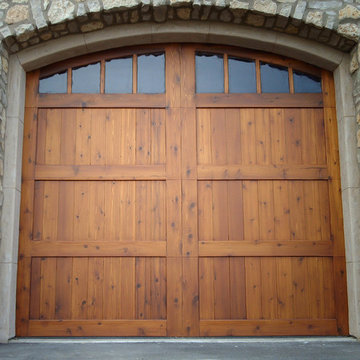
Justus Angan
This is an example of a medium sized traditional attached garden shed and building in San Francisco.
This is an example of a medium sized traditional attached garden shed and building in San Francisco.
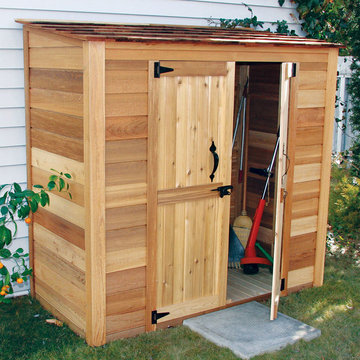
Attractive and convenient, place your Grand Garden Shed right up against the side of the house and store all of your yard care tools and equipment easily. Ships in a kit with hardware, easy instructions and unfinished wood panels. Sells for $1,495.00.
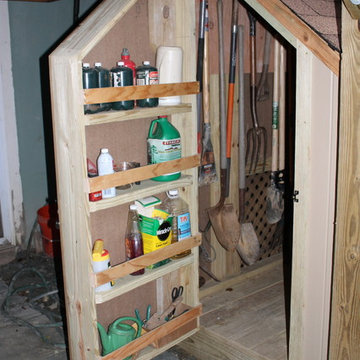
Under the stairs, I built a shed for storing yard tools and other supplies. Space was limited so I designed it to wrap around under the stair landing as well. The door of the shed also includes built-in shelves for even more storage.
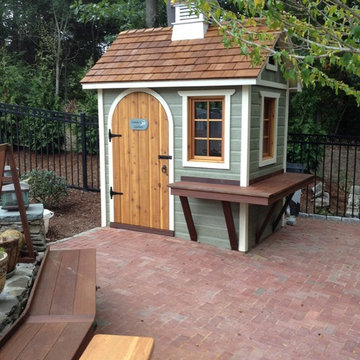
A little shed like this can fit into any backyard and instantly elevate it! This tiny yet vibrant addition to you home features an arched door and a cute bench attached to the exterior.
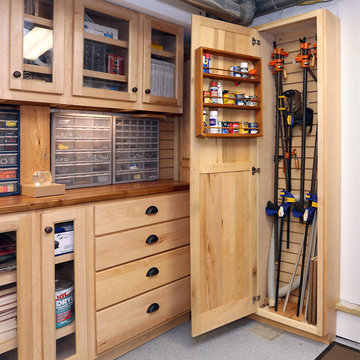
Inside the right side of the tall cabinet, longer items such as clamps and sections of pipe are stored. Photo by Phil Krugler.
Design ideas for a rustic garden shed and building in Philadelphia.
Design ideas for a rustic garden shed and building in Philadelphia.
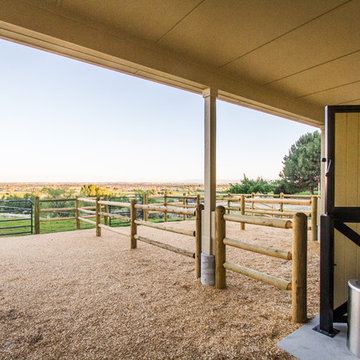
A new horse barn for a client in Eagle, Idaho. 3 stalls, a wash bay, tack room, and exterior corral. The owner also put in a nearby riding arena with geo-textile for her dressage work with her horses.
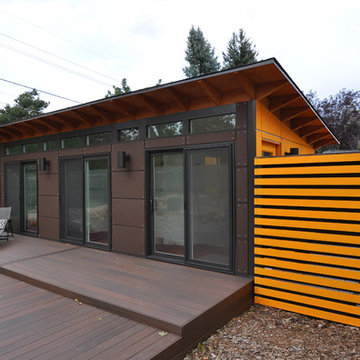
Light pours into the front of this home office. The Studio Shed has 3 sliding doors - one enters a client waiting area, while the other two access the office itself.
Photo by Studio Shed
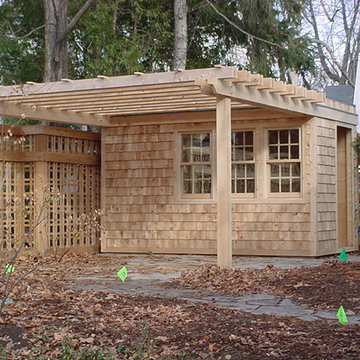
Jeff Grosspietsch: A detail of the shed and pergola. A stone patio was installed. You can see the grid-patterned fencing I built, from this angle as well. Beautiful windows installed in the gardening shed. Everything is cedar and is unfinished to weather grey.
Brown Garden Shed and Building Ideas and Designs
3
