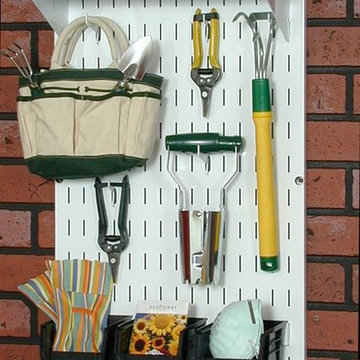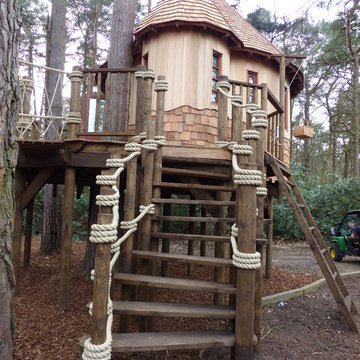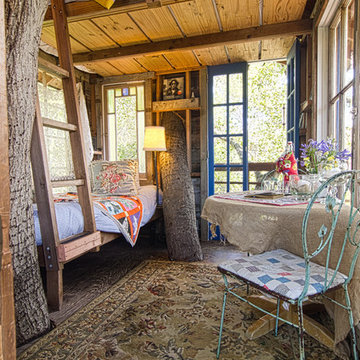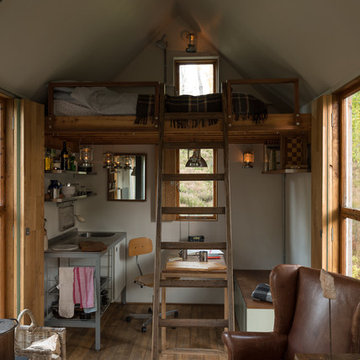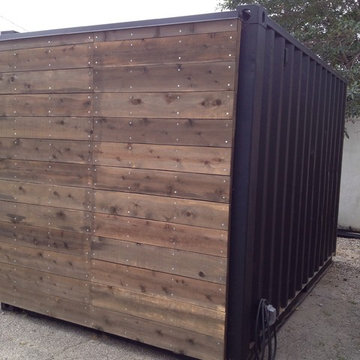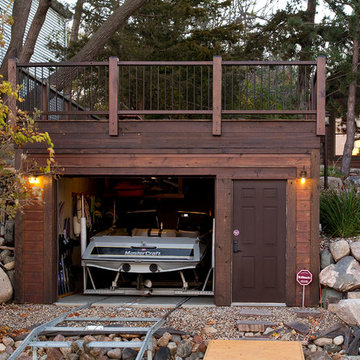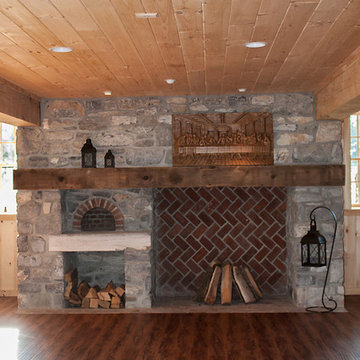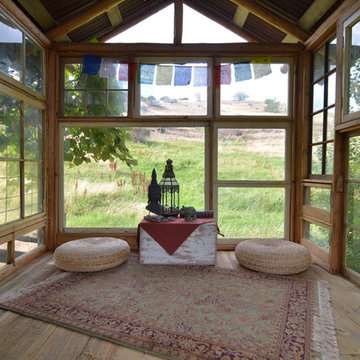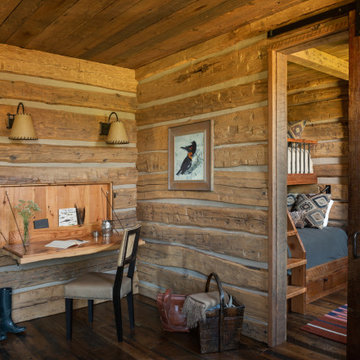Rustic Brown Garden Shed and Building Ideas and Designs
Refine by:
Budget
Sort by:Popular Today
1 - 20 of 477 photos
Item 1 of 3
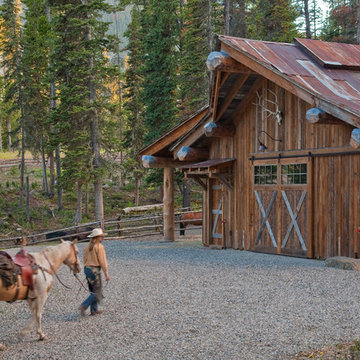
Headwaters Camp Custom Designed Cabin by Dan Joseph Architects, LLC, PO Box 12770 Jackson Hole, Wyoming, 83001 - PH 1-800-800-3935 - info@djawest.com
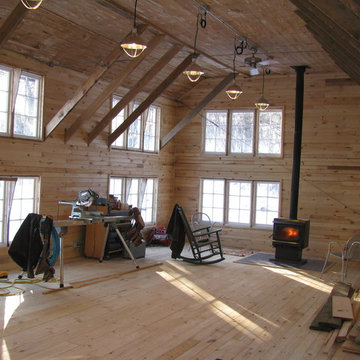
We saved the original windows and added a woodstove for good-cheer.
Rustic garden shed and building in Burlington.
Rustic garden shed and building in Burlington.
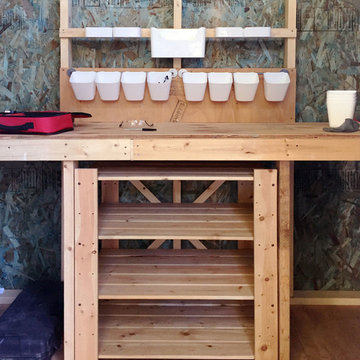
The interior of the SheShed with a basic workbench and storage. Next year this little work space will get more finishing work.
Small rustic detached office/studio/workshop in Vancouver.
Small rustic detached office/studio/workshop in Vancouver.
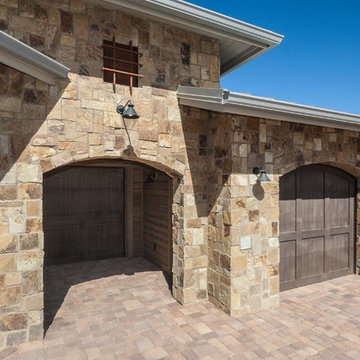
Covered golf cart parking for convenient access on weekend retreats.
Rustic garden shed and building in Phoenix.
Rustic garden shed and building in Phoenix.
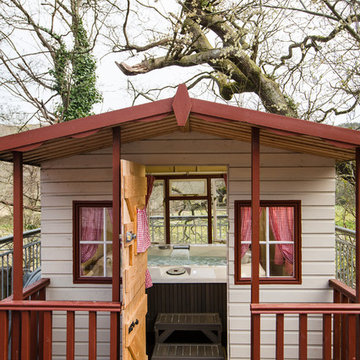
Styled photos to promote a holiday cottage near Aberaeron, West Wales.
This is an example of a small rustic detached office/studio/workshop in Other.
This is an example of a small rustic detached office/studio/workshop in Other.
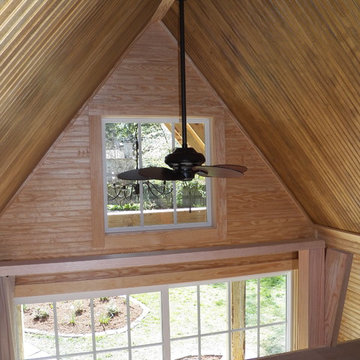
Virginia Tradition Builders LLC
Rustic detached garden shed in Richmond.
Rustic detached garden shed in Richmond.
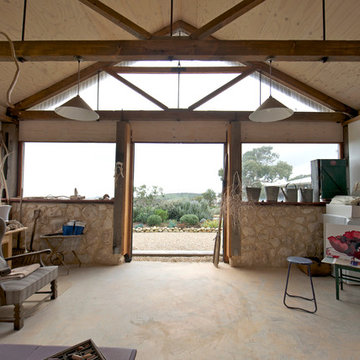
Photo: Jeni Lee © 2013 Houzz
This is an example of a rustic office/studio/workshop in Adelaide.
This is an example of a rustic office/studio/workshop in Adelaide.
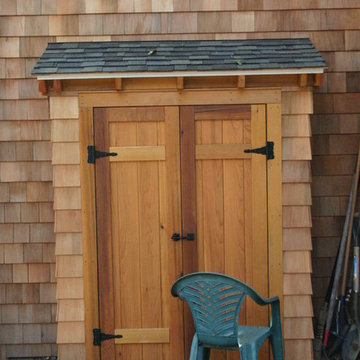
Alexander D. Latham III
This is an example of a rustic garden shed and building in New York.
This is an example of a rustic garden shed and building in New York.
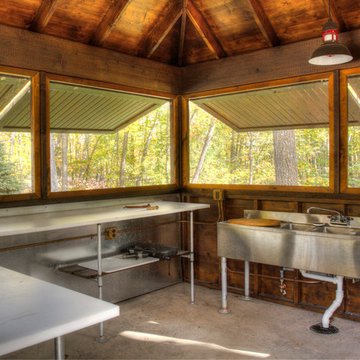
Design ideas for a rustic garden shed and building in Minneapolis.
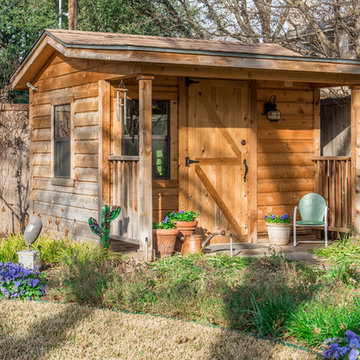
Michael Hunter
Design ideas for a small rustic garden shed and building in Dallas.
Design ideas for a small rustic garden shed and building in Dallas.
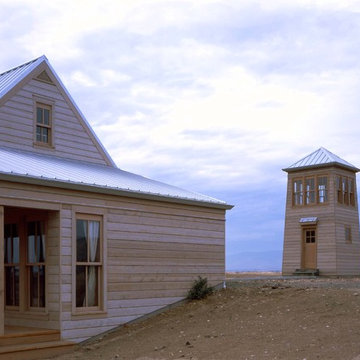
This house, in eastern Washington’s Kittitas County, is sited on the shallow incline of a slight elevation, in the midst of fifty acres of pasture and prairie grassland, a place of vast expanses, where only distant hills and the occasional isolated tree interrupt the view toward the horizon. Where another design might seem to be an alien import, this house feels entirely native, powerfully attached to the land. Set back from and protected under the tent-like protection of the roof, the front of the house is entirely transparent, glowing like a lantern in the evening.
Along the windowed wall that looks out over the porch, a full-length enfilade reaches out to the far window at each end. Steep ship’s ladders on either side of the great room lead to loft spaces, lighted by a single window placed high on the gable ends. On either side of the massive stone fireplace, angled window seats offer views of the grasslands and of the watch tower. Eight-foot-high accordion doors at the porch end of the great room fold away, extending the room out to a screened space for summer, a glass-enclosed solarium in winter.
In addition to serving as an observation look-out and beacon, the tower serves the practical function of housing a below-grade wine cellar and sleeping benches. Tower and house align from entrance to entrance, literally linked by a pathway, set off axis and leading to steps that descend into the courtyard.
Rustic Brown Garden Shed and Building Ideas and Designs
1
